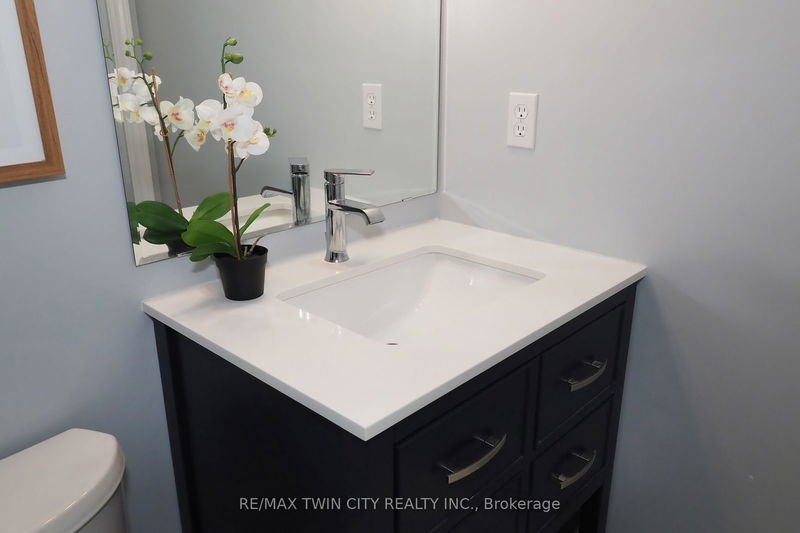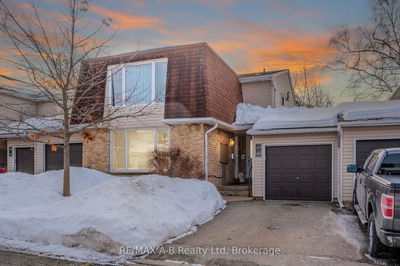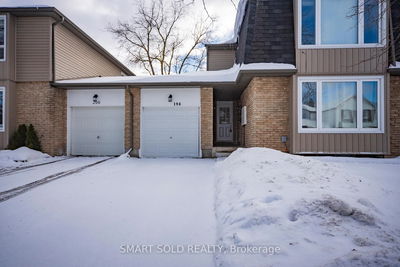Welcome the desirable Beechwood area of Kitchener! This two-storey townhome boasts an attractive exterior with a combination of stone and vinyl siding, provides a superb curb appeal. This end-unit offers additional privacy and natural light, making it a standout choice in this complex. You will appreciate the convenience of a single garage and driveway parking for one vehicle, plus a rare extra parking space for a total of three cars. Step inside to discover a spacious and inviting interior with 1360 square feet of well-maintained living space that features many updates throughout. The main floor is designed for modern living, highlighted by an improved kitchen equipped with stainless steel appliances, a contemporary countertop, and a ceramic backsplash. The adjacent dinette area features newer flooring, providing a perfect spot for family meals. The living room is warm and welcoming, featuring an electric fireplace and patio doors that lead to an elevated deck with a newer roof enclosure, ideal for outdoor relaxation. Enjoy the tranquility of no rear neighbours, enhancing the privacy of your fenced rear yard and walk-out basement to the patio. Upstairs, the large primary bedroom has a walk-in closet and a 3-piece ensuite bath. The two additional spacious bedrooms and 4-piece main bath complete the upper level, there is plenty of space for family and guests. The finished walk-out basement adds valuable bright living space, featuring a recreation room perfect for a home office, playroom, or additional family area. A convenient 3-piece bathroom and a laundry/furnace room with a brand-new furnace (only 2 months old) and central air system (2 years old). This townhome is part of a well-managed and meticulously maintained condo complex, ensuring a high standard of living and peace of mind. Don't miss the opportunity to make this beautiful property your new home. Schedule a viewing today and experience all that this exceptional Beechwood townhome has to offer!
부동산 특징
- 등록 날짜: Wednesday, June 26, 2024
- 가상 투어: View Virtual Tour for C20-85 Bankside Drive
- 도시: Kitchener
- 중요 교차로: Westforest Trail
- 전체 주소: C20-85 Bankside Drive, 주방er, N2N 3M4, Ontario, Canada
- 주방: Main
- 거실: Main
- 리스팅 중개사: Re/Max Twin City Realty Inc. - Disclaimer: The information contained in this listing has not been verified by Re/Max Twin City Realty Inc. and should be verified by the buyer.

















































