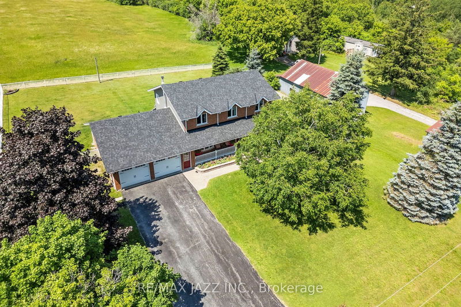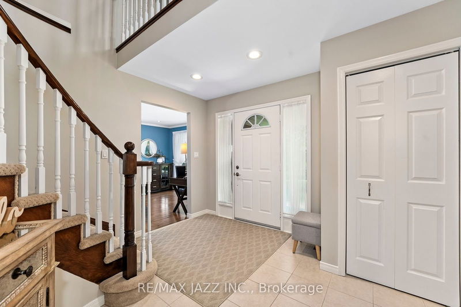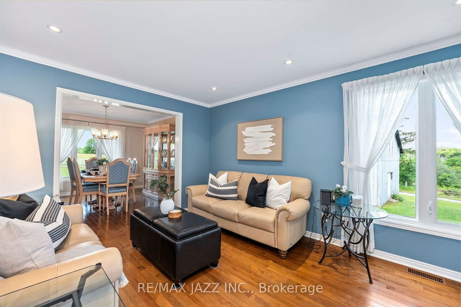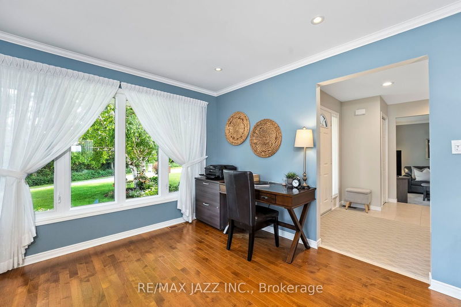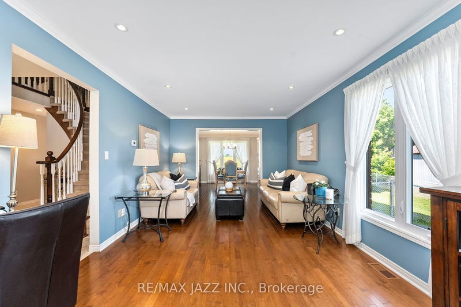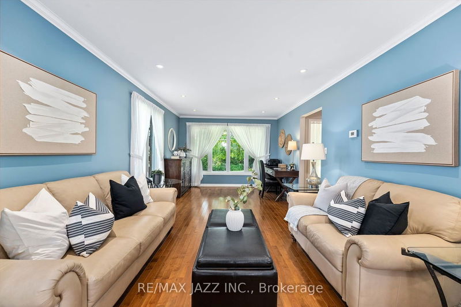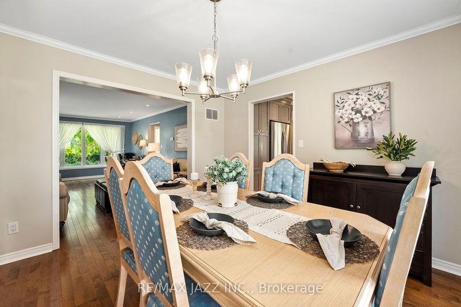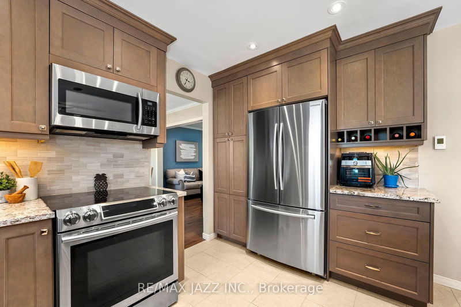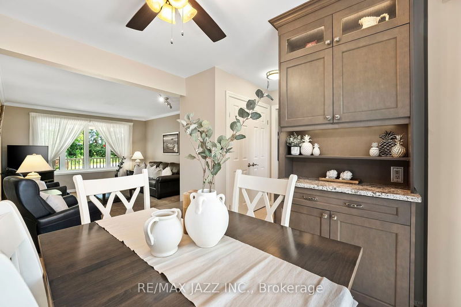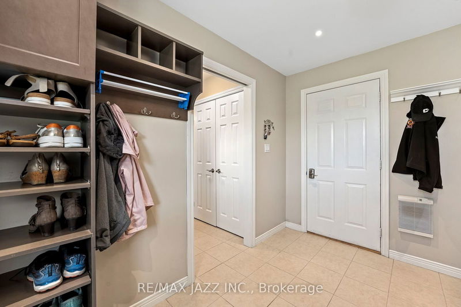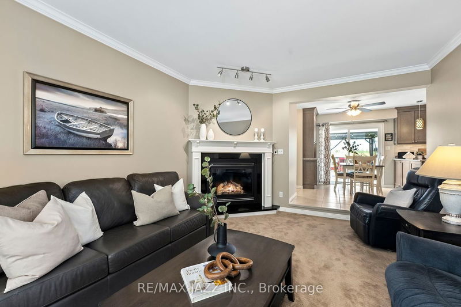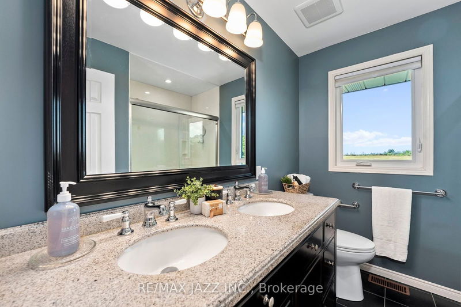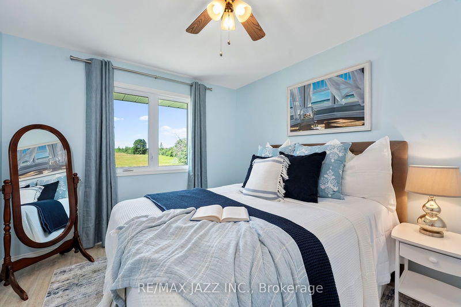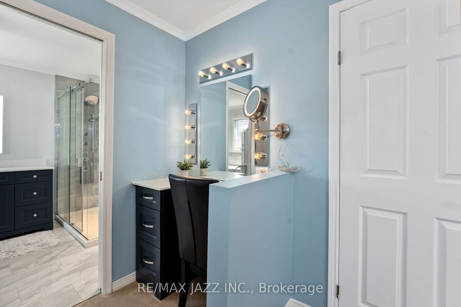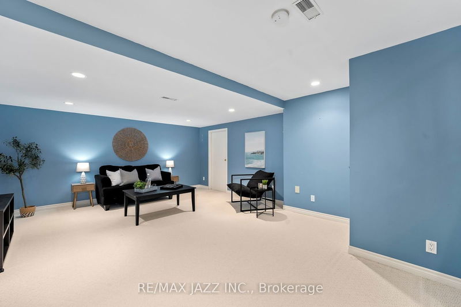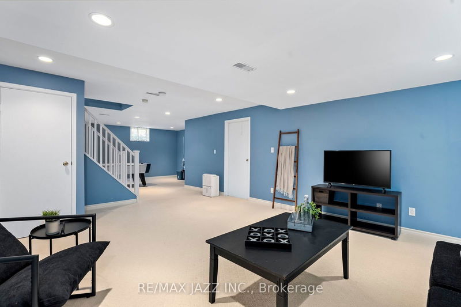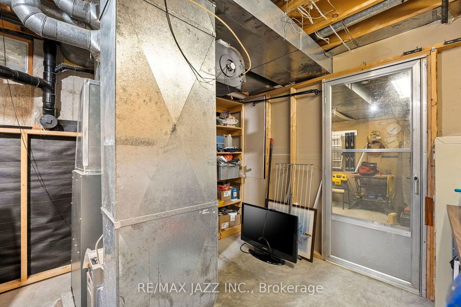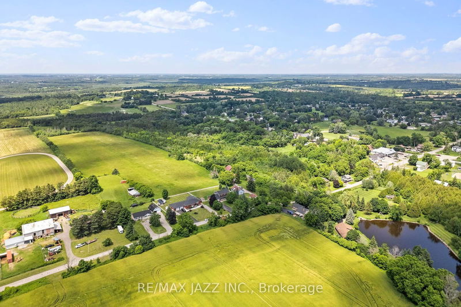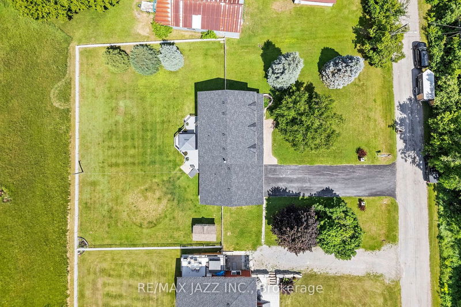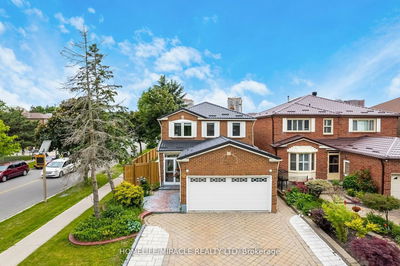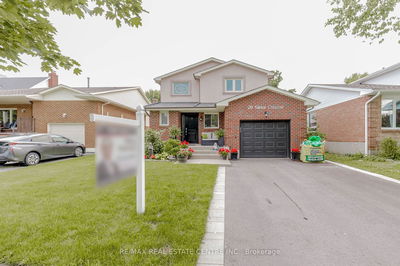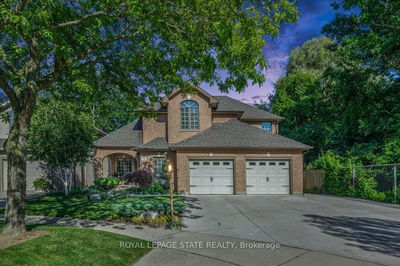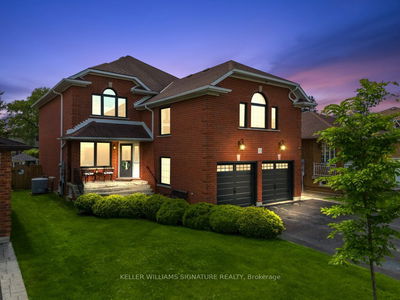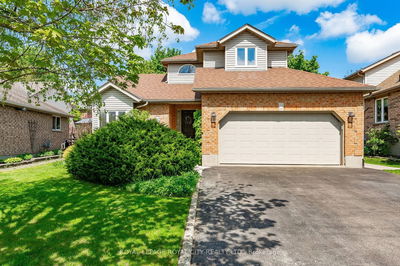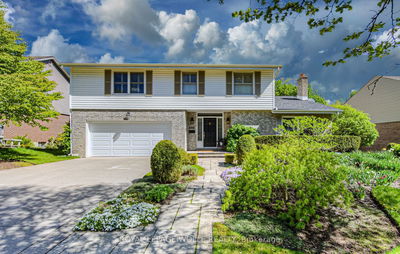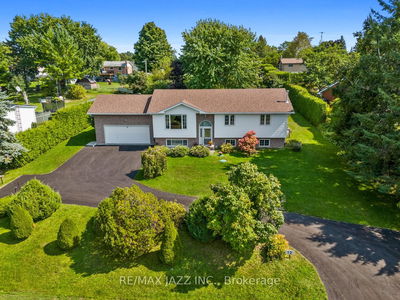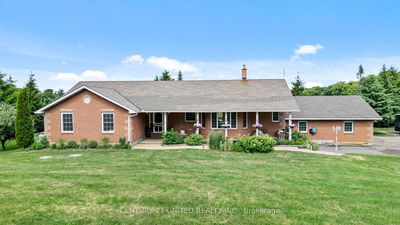Welcome to this stunning fully renovated 2 storey home in the charming community of Janetville. This exquisite home, has been meticulously upgraded. Nestled on a quiet and desirable road, this home offers over 2,500 sqft, of finished living space. This property combines luxurious living with thoughtful design. Beautifully finished top to bottom! Main level offers a gorgeous modern kitchen and Open concept layout with a spacious living room and dining area, perfect for entertaining guests or relaxing with family. The natural light and plenty of windows is perfect for enjoying the countryside scenery year-round. Walk out from the kitchen to a large back deck overlooking the huge yard and farmers fields with panoramic views! The upper level hosts three bright and airy bedrooms. Spacious Primary bedroom offers a Gorgeous 4pc ensuite and walk in closet with vanity. Lower level consists of additional family space including a rec room, large workshop and a den/bdrm. This home is ideal for accommodating the needs of a growing or large family. Large 2.5 car garage with interior access provides extra convenience. Contact us today to schedule a viewing of this exceptional property!
부동산 특징
- 등록 날짜: Wednesday, June 26, 2024
- 가상 투어: View Virtual Tour for 263 Pigeon Creek Road
- 도시: Kawartha Lakes
- 이웃/동네: Janetville
- 중요 교차로: Janetville Rd/Pigeon Creek Rd
- 전체 주소: 263 Pigeon Creek Road, Kawartha Lakes, L0B 1K0, Ontario, Canada
- 주방: Granite Floor, Stainless Steel Appl, Backsplash
- 거실: Hardwood Floor, Large Window, Pot Lights
- 가족실: Fireplace, O/Looks Frontyard, Large Window
- 리스팅 중개사: Re/Max Jazz Inc. - Disclaimer: The information contained in this listing has not been verified by Re/Max Jazz Inc. and should be verified by the buyer.




