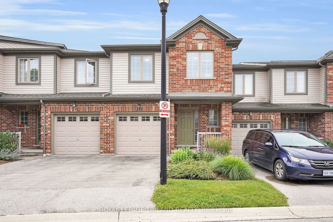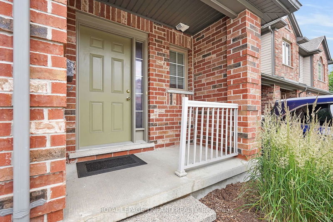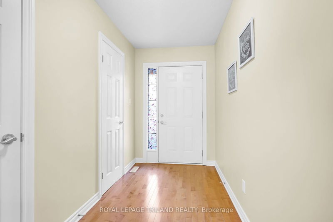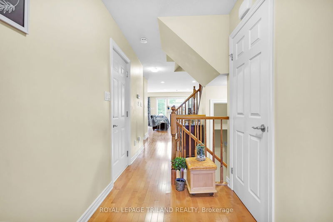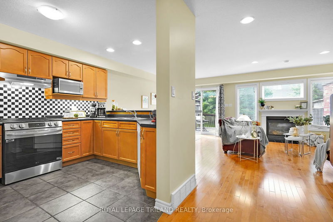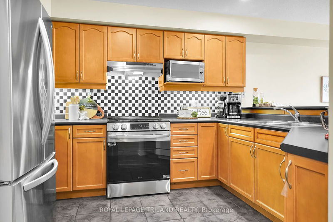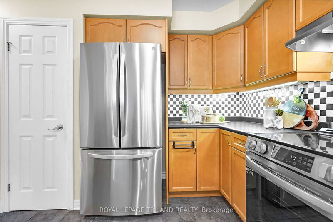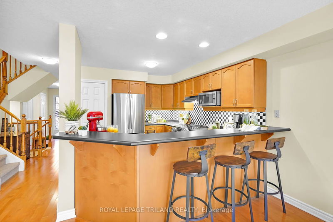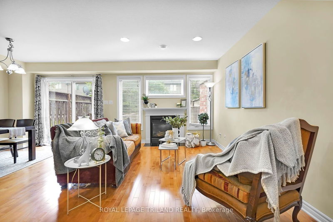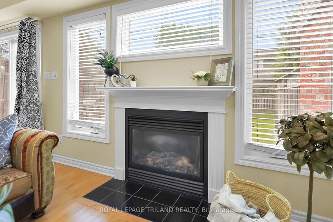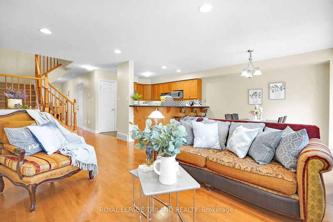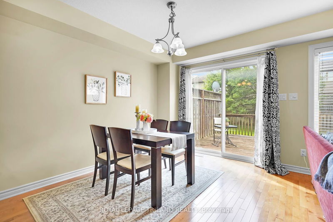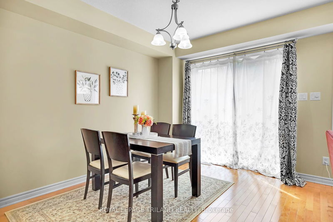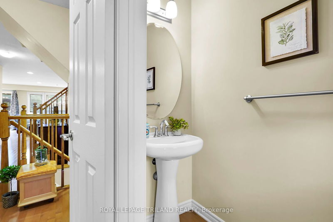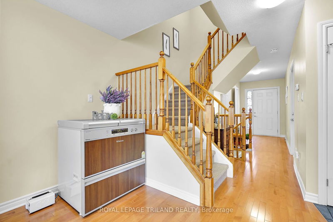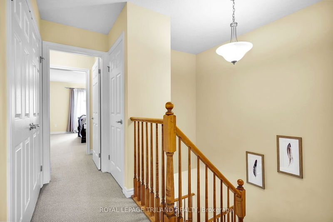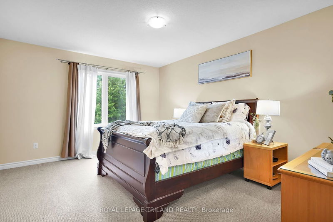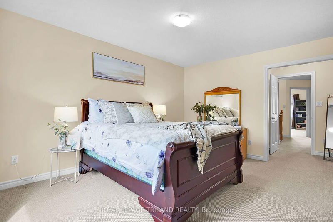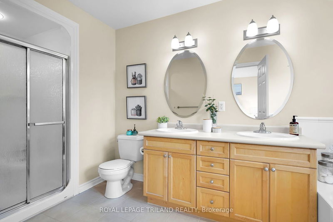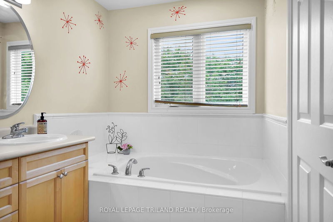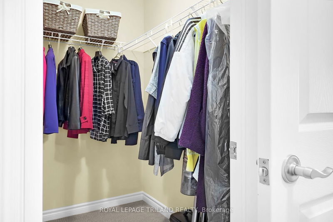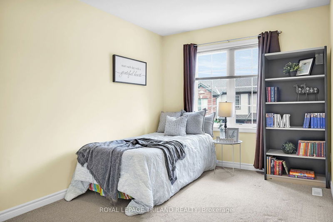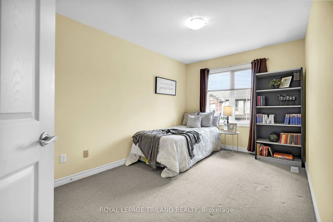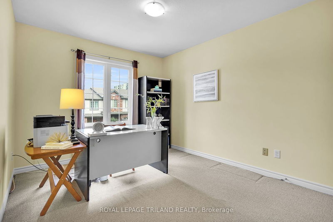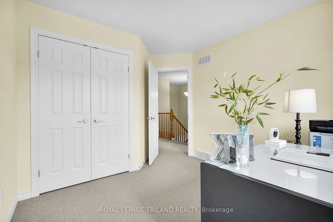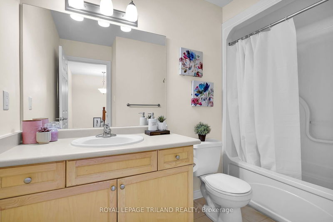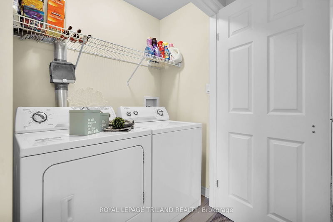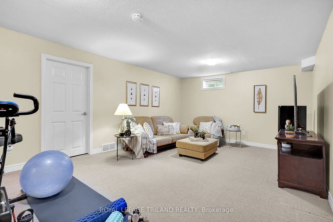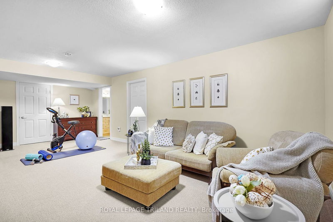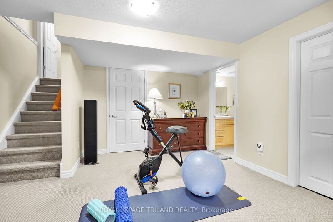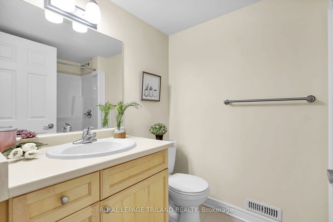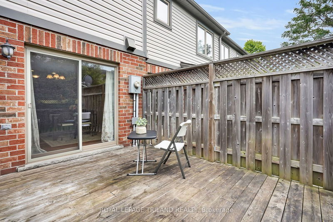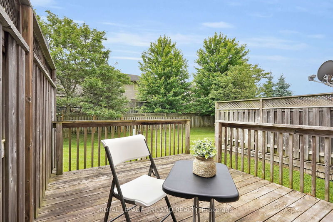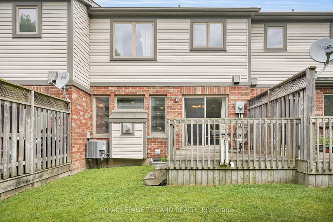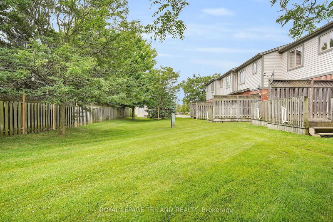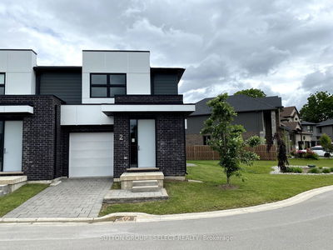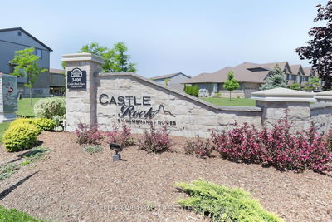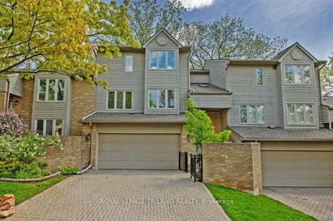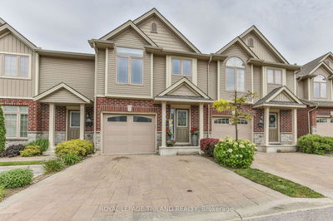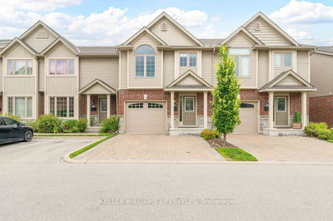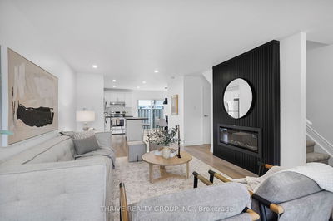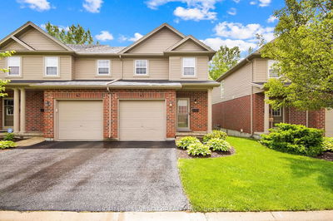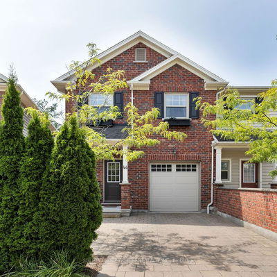Marsh Trail condominium complex. Just a short walk to shopping and other amenities. This spacious 3 bedroom plus 3,5 bathroom condo is in sought after Oakridge. Walking distance to Oakridge Secondary school, John Dearness Public school district. Open concept upgraded kitchen with a breakfast bar, light balance, backsplash and Gas Fireplace, transom window, contemporary painted mantle in living room. Quiet neighborhood, with natural light making the space bright and welcoming. Offering 3 bedroom plus spacious family room. a large primary bedroom with his & hers walk-in closet and 4 piece-ensuite bathroom with large bath tub. Laundry on 2nd level. Hardwood floor on living room and tile floor on kitchen. Basement is fully finished with 4-piece full bathroom and ample storage. Stove & fridge (2023), Hood(2024), Freshly painted. This condo is in an excellent location in desirable Oakridge, close to Superstore, ReMark, Starbucks, restaurants, trails, great schools, Sifton Bog and parks.
부동산 특징
- 등록 날짜: Wednesday, June 26, 2024
- 가상 투어: View Virtual Tour for 173-600 Hyde Park Road
- 도시: London
- 이웃/동네: North O
- 중요 교차로: OXFORD STREET WEST
- 전체 주소: 173-600 Hyde Park Road, London, N6H 5W8, Ontario, Canada
- 거실: Fireplace, Combined W/Dining
- 주방: Breakfast Bar, Backsplash, Overlook Patio
- 가족실: Bsmt
- 리스팅 중개사: Royal Lepage Triland Realty - Disclaimer: The information contained in this listing has not been verified by Royal Lepage Triland Realty and should be verified by the buyer.


