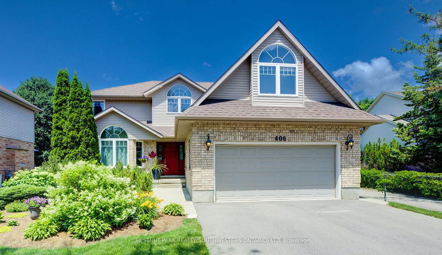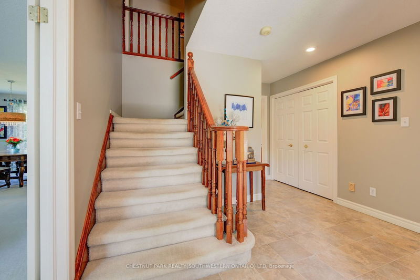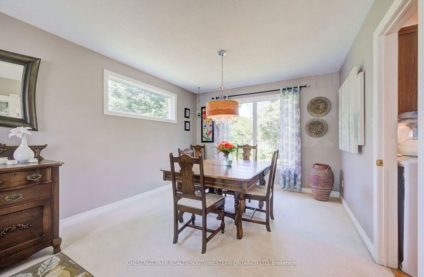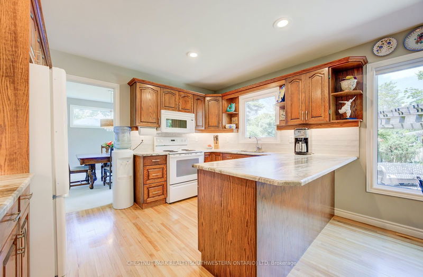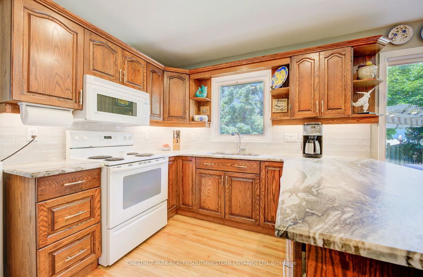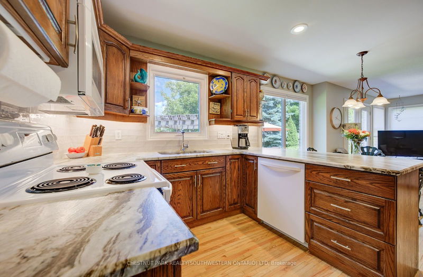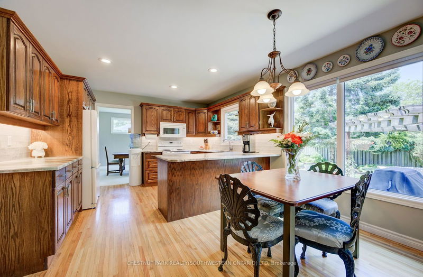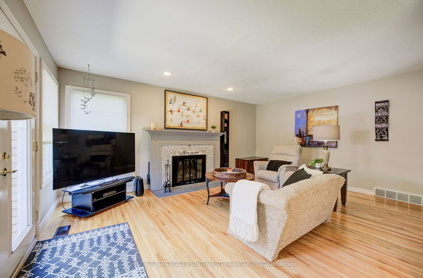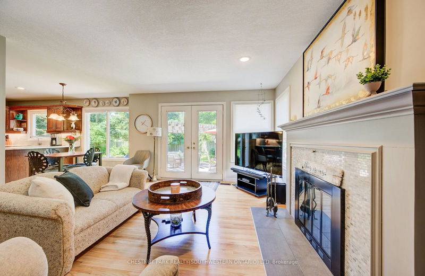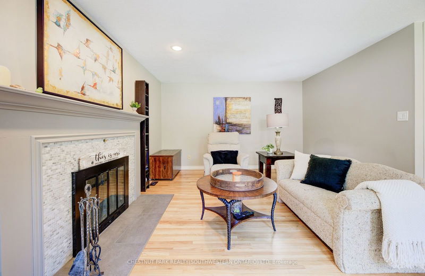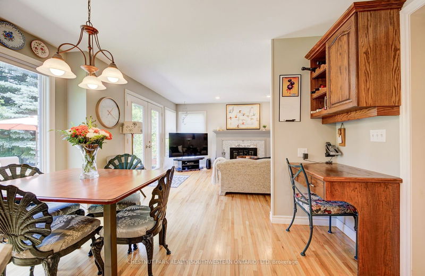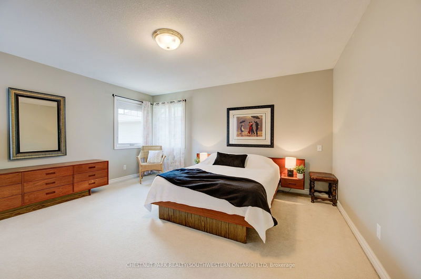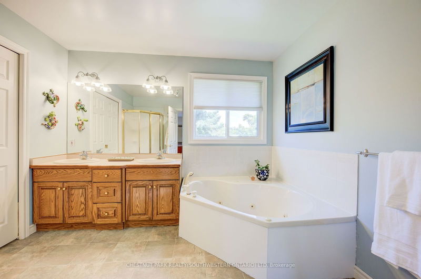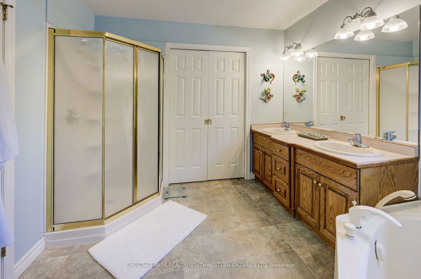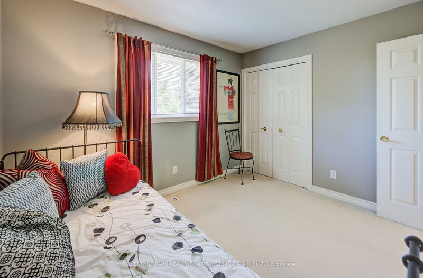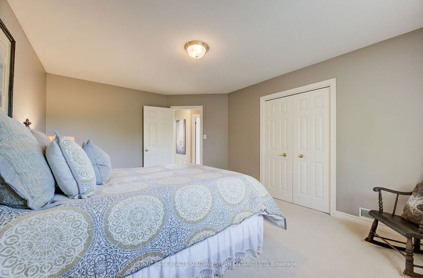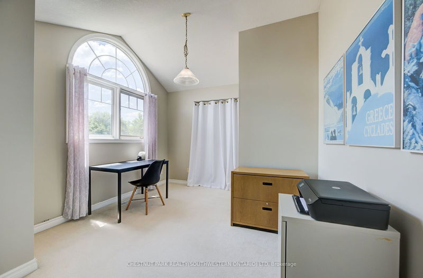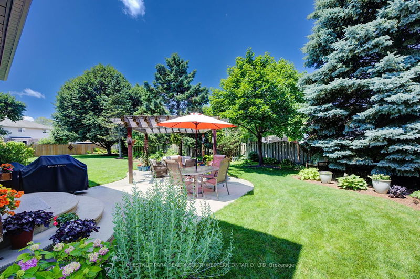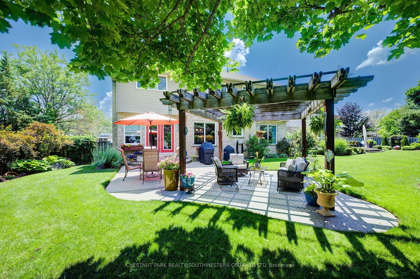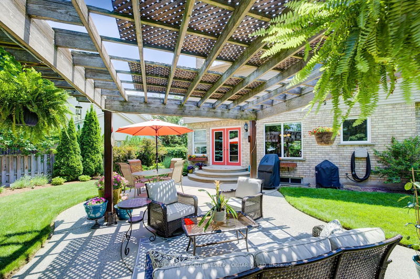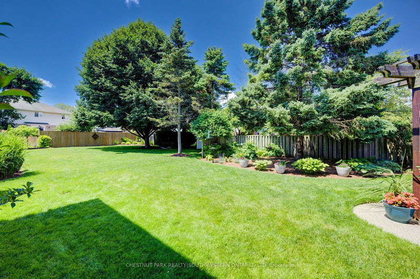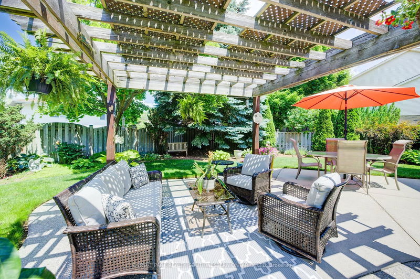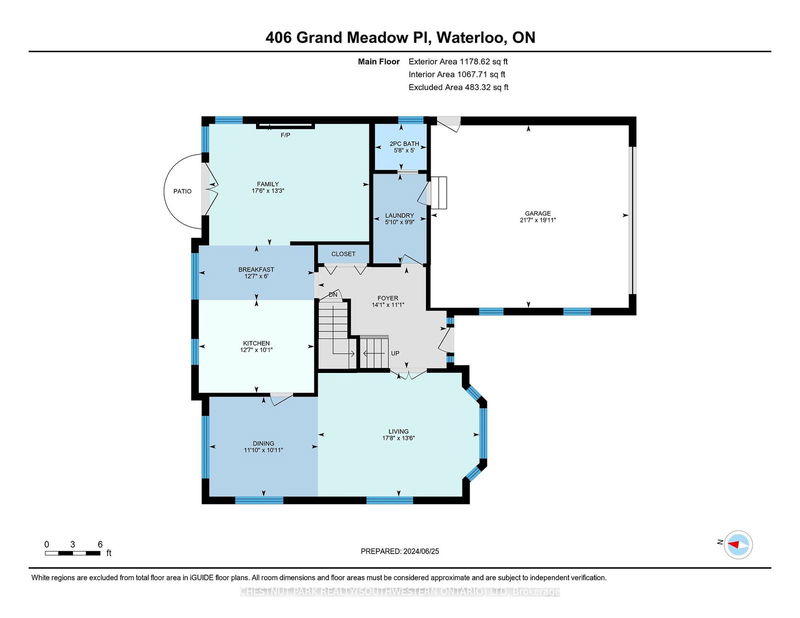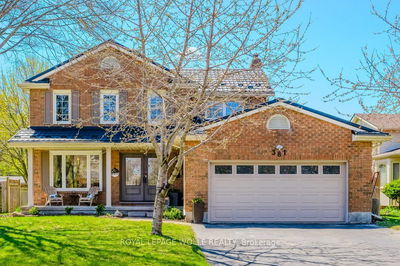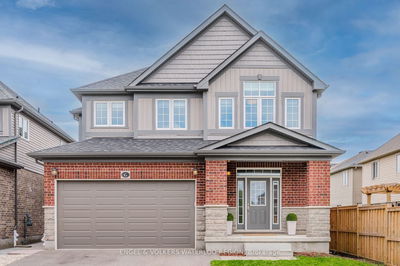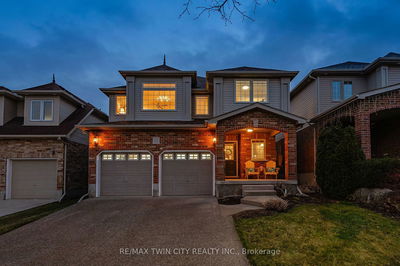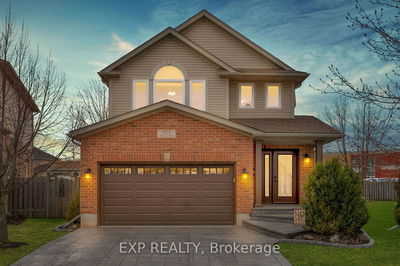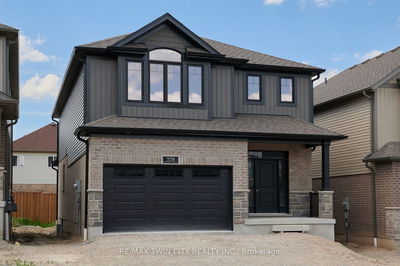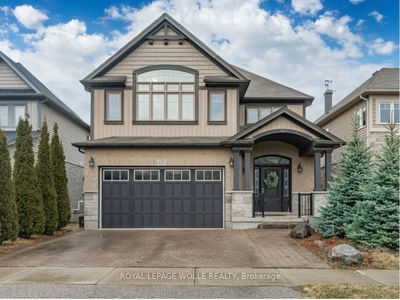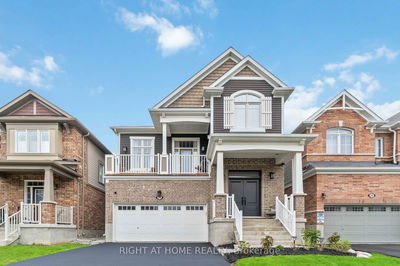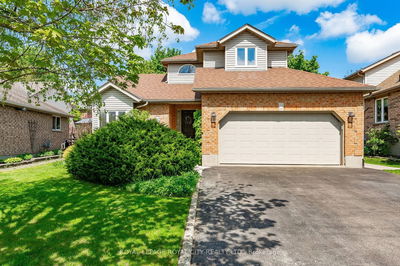Welcome to 406 Grand Meadow Place, a wonderful family home situated on a large pie-shaped court lot in the south part of Lexington in East Waterloo. This home is moments away from the expressway and a shortcut away from Wintermeyer Park and Lexington Public School. Upon entry, you are greeted by a wide open foyer filled with natural light. To the left, the formal spaces feature an arched top window and a vaulted ceiling at the front of the living room, with two large transom windows leading to the open dining room. The kitchen boasts lovely updates, including a backsplash and leather-style granite countertops, offering ample prep space for family chefs. An open dinette area transitions to the large, fire-lit family room, which walks out to a beautifully landscaped yard and an oversized gazebo with electrical setup. The mudroom and laundry room are conveniently located en route to the garage, along with a cute powder room at the end of the hall. Upstairs, the flexible space could accommodate five bedrooms but is currently used as a four-bedroom layout, including an office or nursery off the hall and a light-filled primary bedroom with a clean 5-piece ensuite and walk-in closet. The flexibility continues just past the main bath with a large private loft area above the garage, featuring even more natural light thanks to a double skylight set. This lovingly cared-for home will surely impress you and be a place you'll be happy to call home for a long time.
부동산 특징
- 등록 날짜: Wednesday, June 26, 2024
- 도시: Waterloo
- 중요 교차로: LEXINGTON & BRIDGE
- 전체 주소: 406 Grand Meadow Place, Waterloo, N2K 3P8, Ontario, Canada
- 주방: Main
- 거실: Main
- 가족실: Main
- 리스팅 중개사: Chestnut Park Realty(Southwestern Ontario) Ltd - Disclaimer: The information contained in this listing has not been verified by Chestnut Park Realty(Southwestern Ontario) Ltd and should be verified by the buyer.


