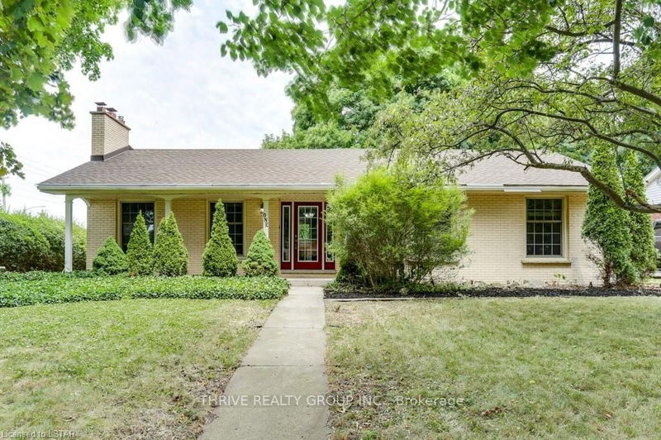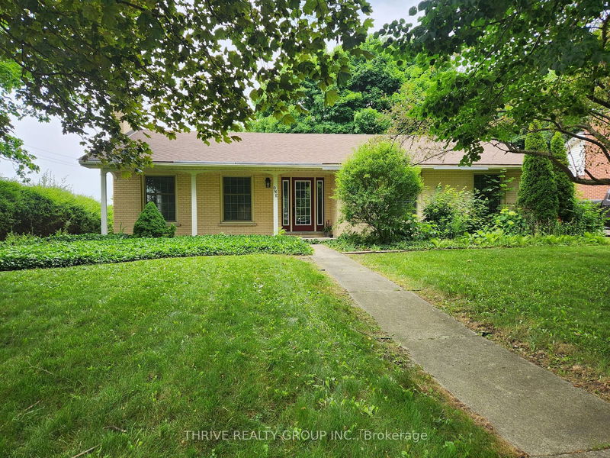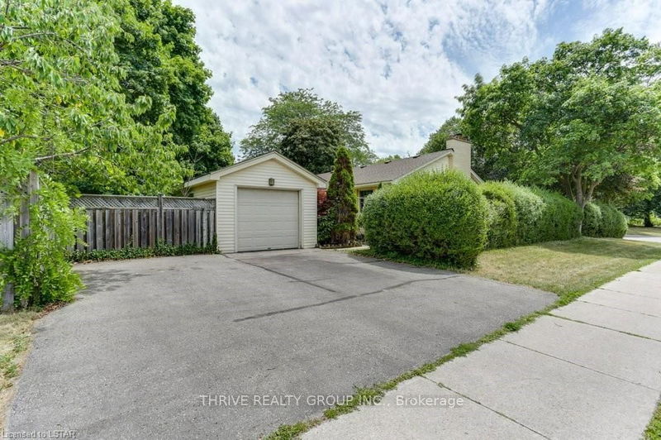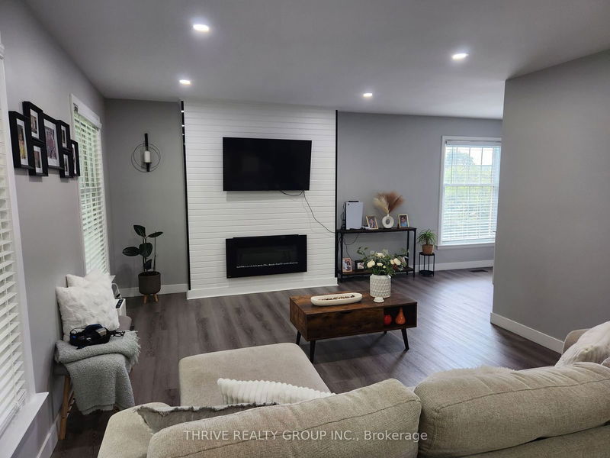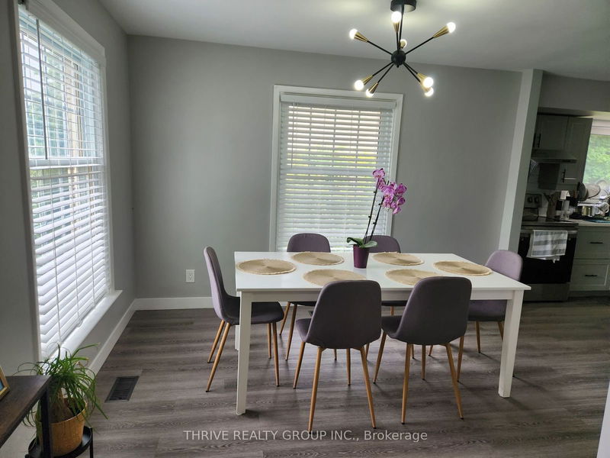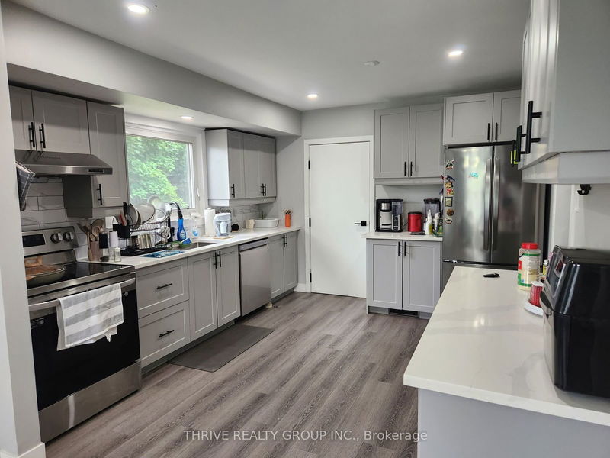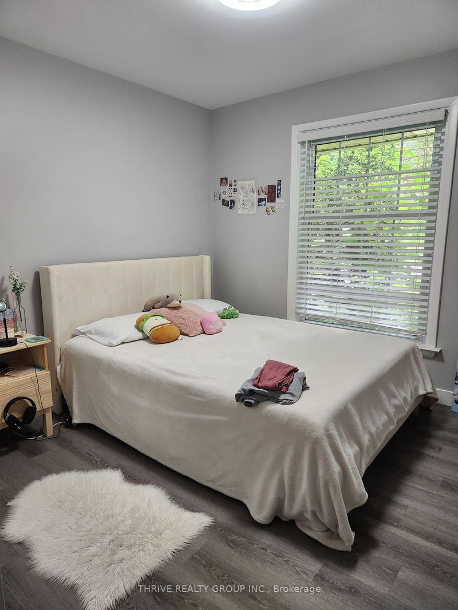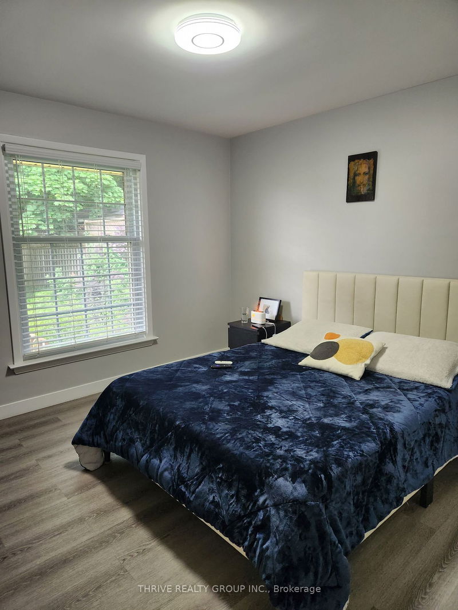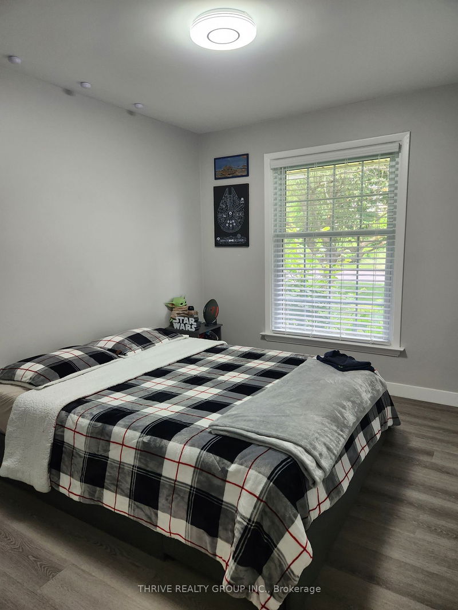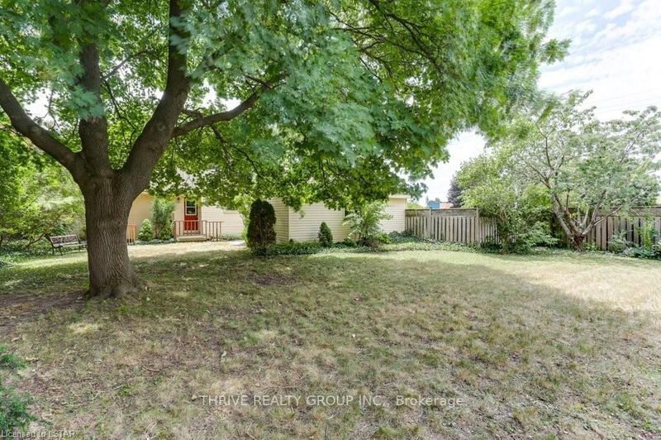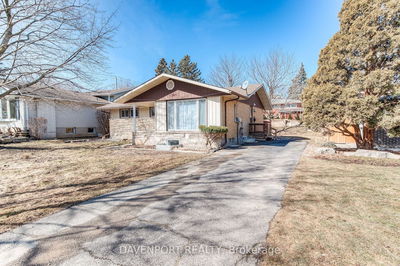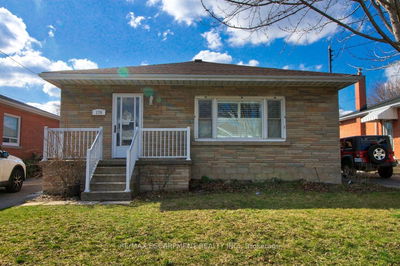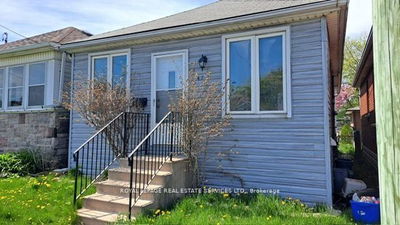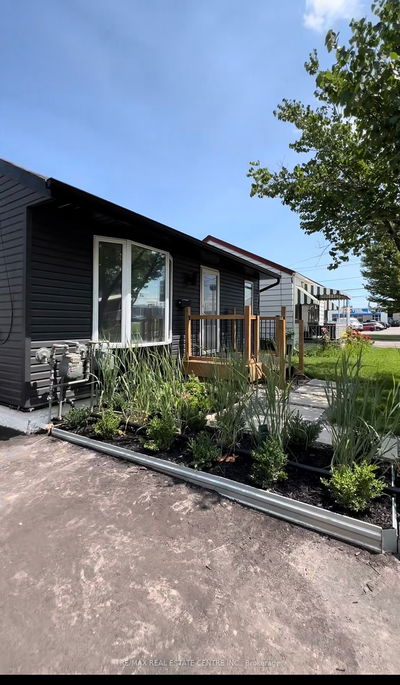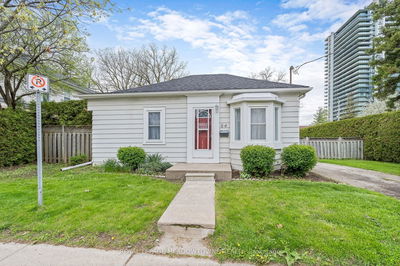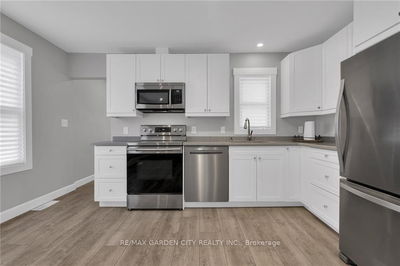MAIN FLOOR UNIT FOR LEASE - Welcome to 1 Sutton Place, where modern comfort meets classic charm. This beautifully renovated unit, located on the main floor of a sprawling ranch in a prime London neighborhood, is now available for rent. Step into a home that has been meticulously updated within the past year, featuring a brand-new kitchen adorned with sleek cabinetry and modern appliances, perfect for culinary enthusiasts. The floors throughout have been refreshed, complementing the contemporary aesthetic of the space.The bathroom boasts a stylish renovation, offering both functionality and elegance with its new fixtures and fittings. Custom wall with fireplace, in the spacious family room adorned with two large windows that flood the room with natural light. Outside, relax and unwind on the covered front porch, a serene spot for savoring morning coffee while overlooking the peaceful neighborhood street. For outdoor dining or leisure, the fully fenced backyard that is shared with the basement tenant provides an oasis ideal for enjoying meals or hosting gatherings with friends and family. This unit offers three generously sized bedrooms, providing ample space for rest and relaxation. A well-appointed 4-piece bathroom ensures convenience and comfort. Laundry room located in the basement is private for this unit. Located in a highly desirable area of London, 1 Sutton Place combines convenience with tranquility, offering a lifestyle that blends modern amenities with the warmth of home. Don't miss the opportunity to make this beautifully renovated unit your new home sweet home. This unit has two parking spots, one in the garage and another outside (lineal). Asking $2,300 + $200 utilities (capped at $200, any overage to be split 60% main unit - 40% basement unit)
부동산 특징
- 등록 날짜: Thursday, June 27, 2024
- 도시: London
- 이웃/동네: North O
- 중요 교차로: Sanatorium Rd.
- 전체 주소: Main-1 Sutton Place, London, N6H 3V2, Ontario, Canada
- 주방: Combined W/Dining
- 거실: Main
- 리스팅 중개사: Thrive Realty Group Inc. - Disclaimer: The information contained in this listing has not been verified by Thrive Realty Group Inc. and should be verified by the buyer.

