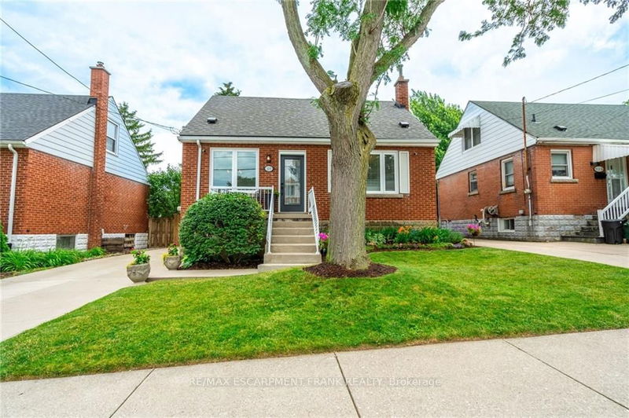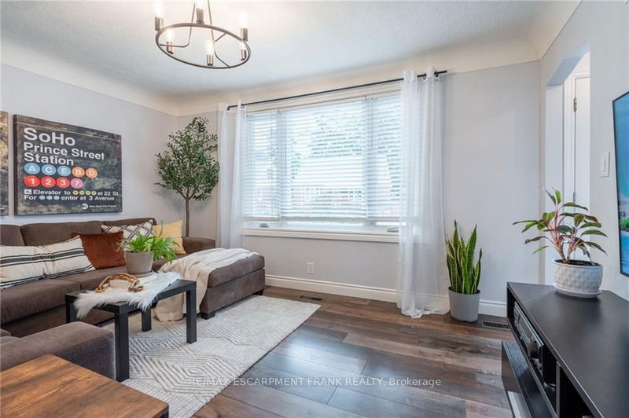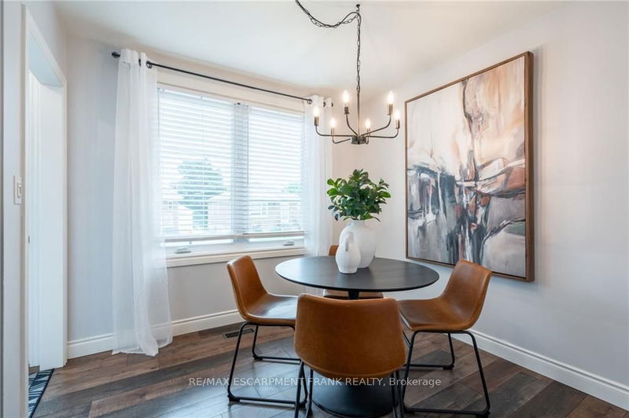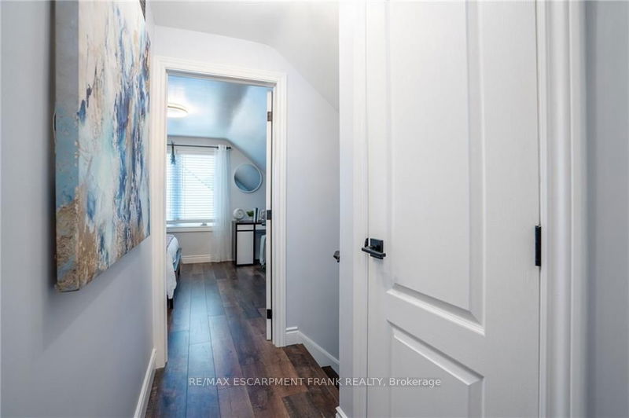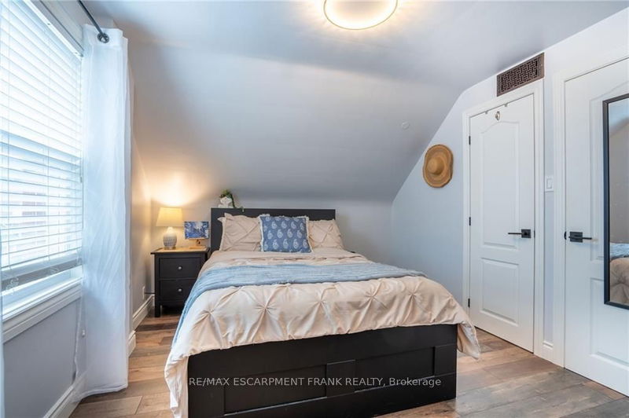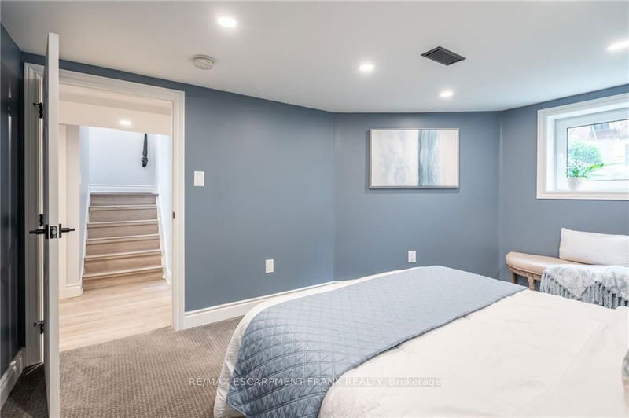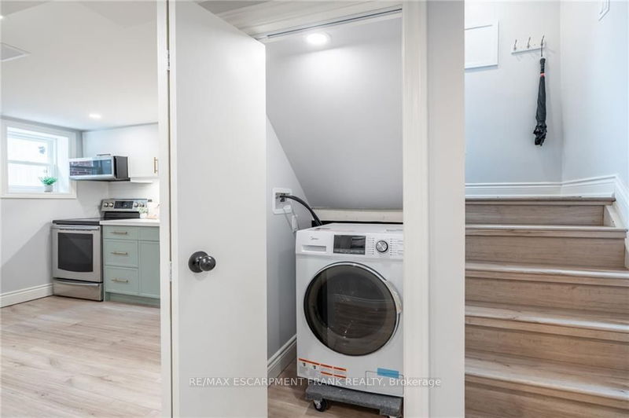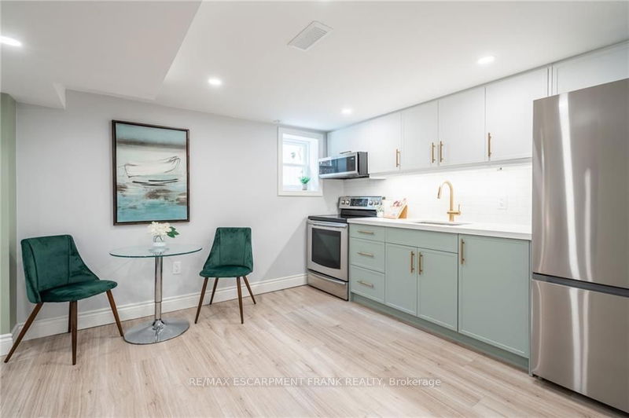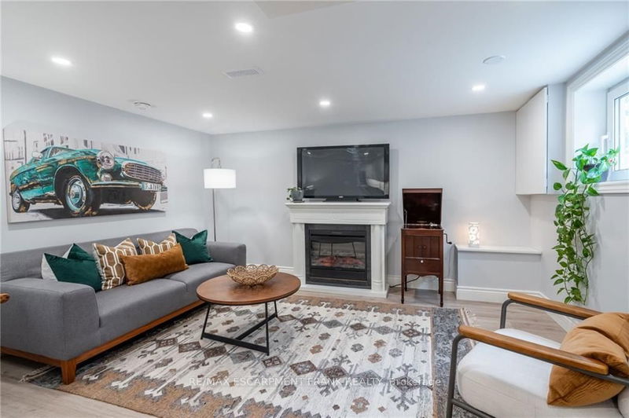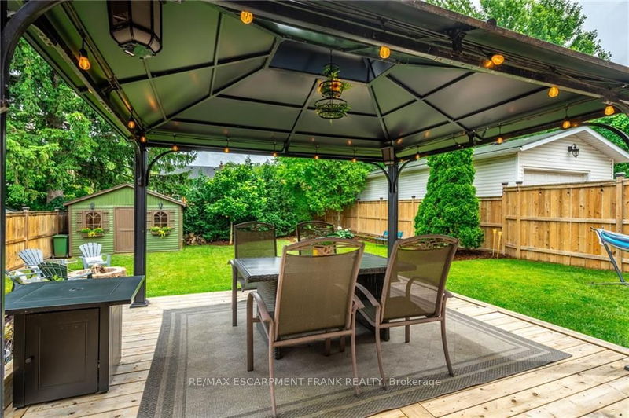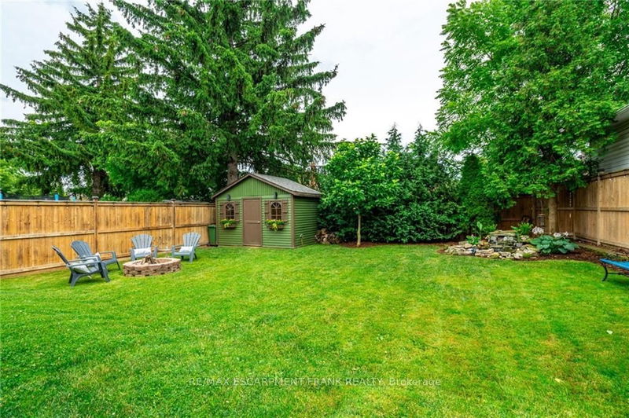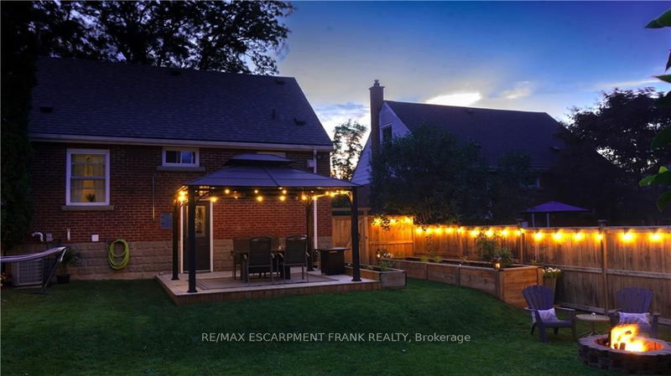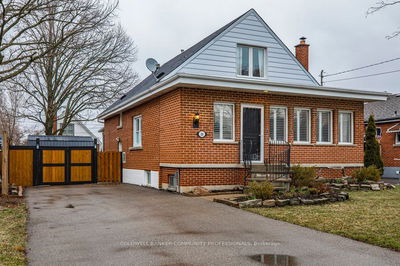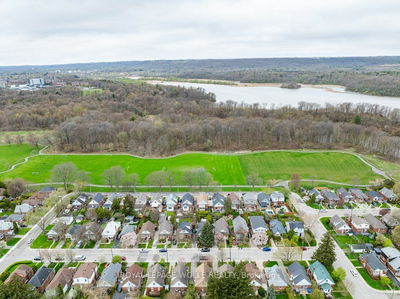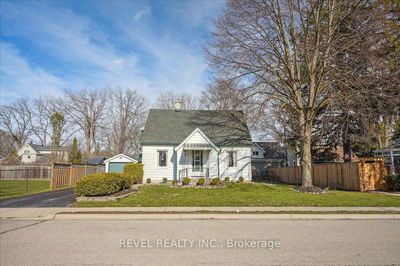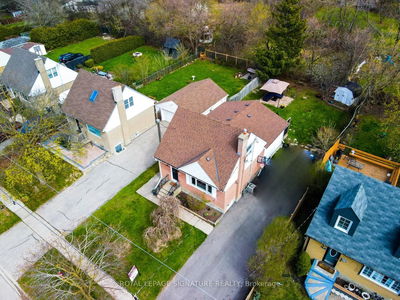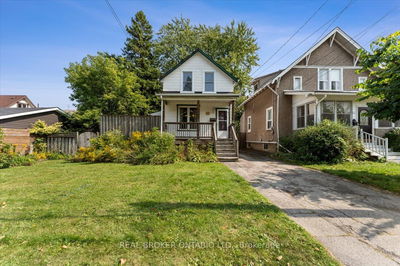Welcome to this tranquil and serene 1.5 story home in the Inch Park community. This property boasts a meticulously manicured lawn, fully fenced yard, raised vegetable garden, large shed, large gazebo with speakers, and a lovely stone pond with a waterfall. The fully lit backyard with a firepit is perfect for evening entertaining. Inside, this fully updated and renovated 4-bedroom, 2-bathroom home offers modern living at its finest with new 3 pane windows (with transferable warranty), roof, and appliances. The main and second floors boast beautiful 3-tone laminate flooring with 6" baseboards and 2 panel doors throughout, new kitchen with Quartz counters & under counter lights. The second floor has 2 larger bedrooms with walk-in closets, while the main floor bedroom features two closets with a view of the beautiful waterfall. The home has been waterproofed for added peace of mind. The gorgeous flower garden and well-maintained lawn add to the home's charm. The lower level features a 1-bedroom suite with income potential, complete with 3-pane egress windows, luxury vinyl flooring, new carpet in the bedroom and resilient channeling for optimal noise reduction. The entire basement has been self-leveled, and the renovation process was documented with photos from start to finish. Safe n Sound insulation throughout the ceiling and bedroom walls ensures quieter comfort from upstairs with a solid core door. Dont miss out on this beautiful home in the Inch Park community!
부동산 특징
- 등록 날짜: Thursday, June 27, 2024
- 도시: Hamilton
- 이웃/동네: Inch Park
- 중요 교차로: Inverness St & East 13th St
- 전체 주소: 105 East 13th Street, Hamilton, L9A 3Z4, Ontario, Canada
- 거실: Main
- 주방: Main
- 주방: Bsmt
- 가족실: Bsmt
- 리스팅 중개사: Re/Max Escarpment Frank Realty - Disclaimer: The information contained in this listing has not been verified by Re/Max Escarpment Frank Realty and should be verified by the buyer.


