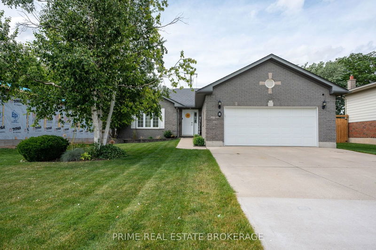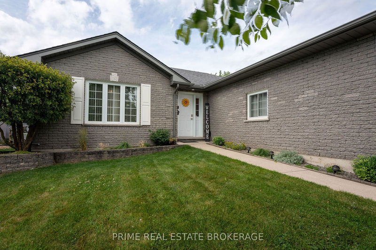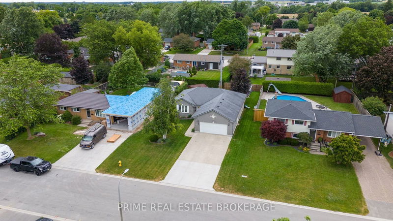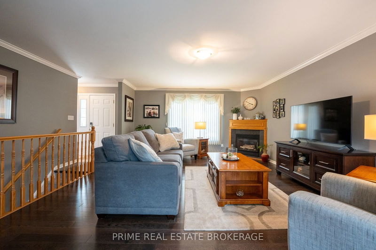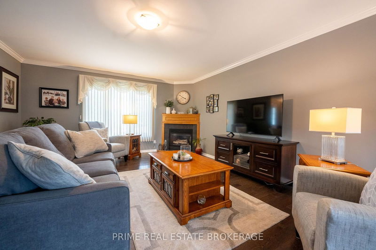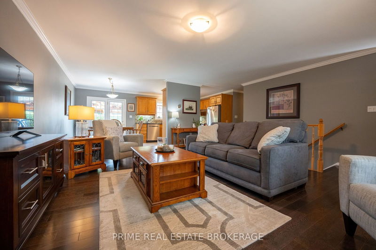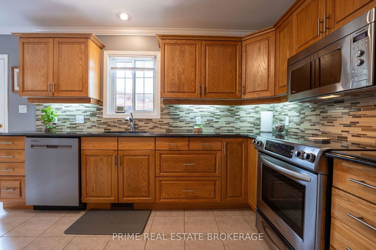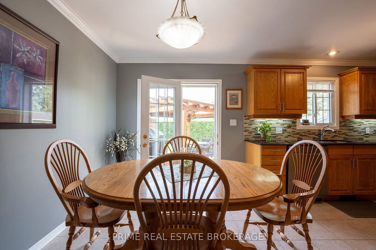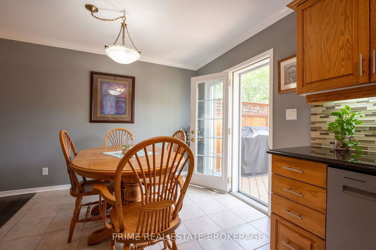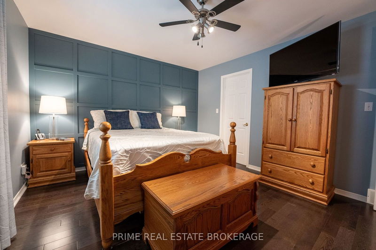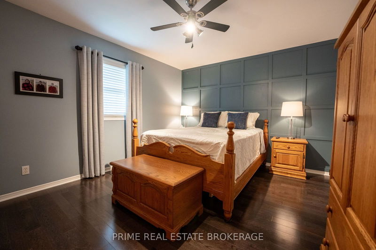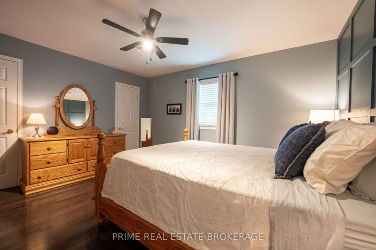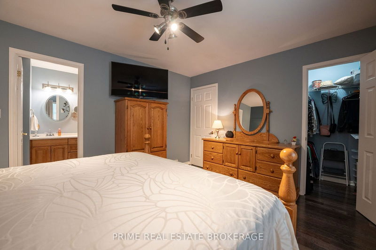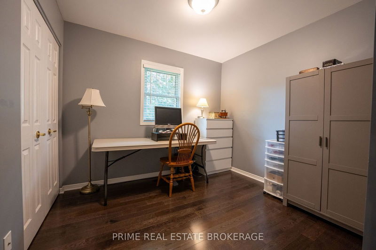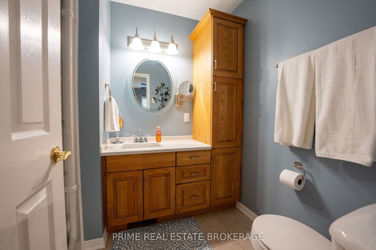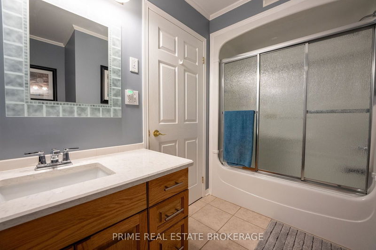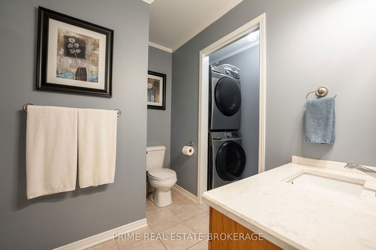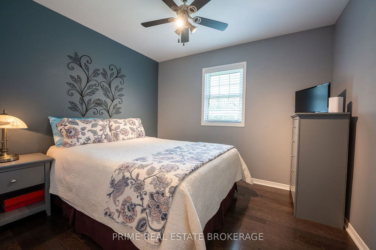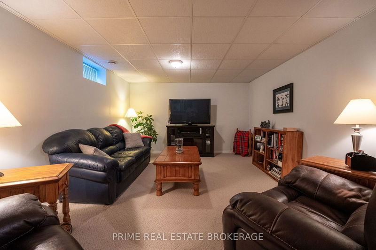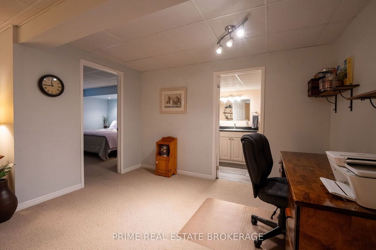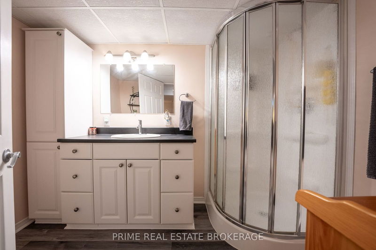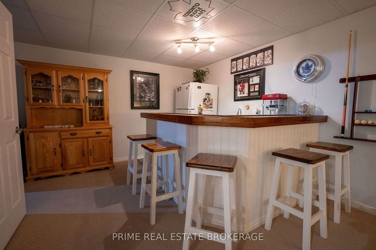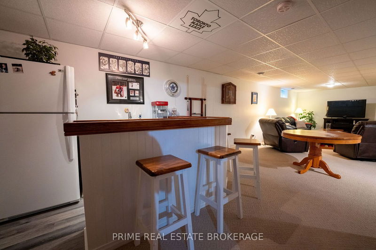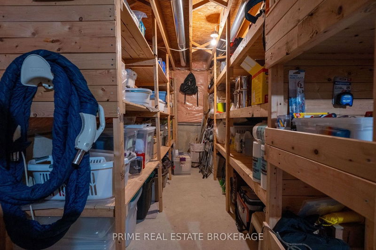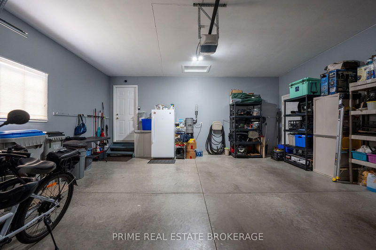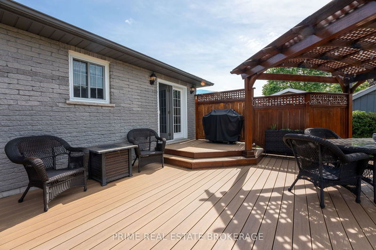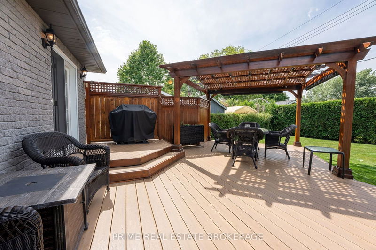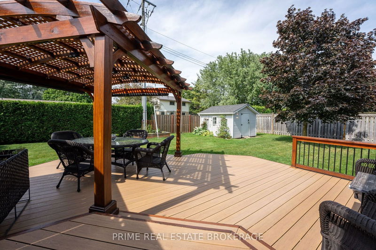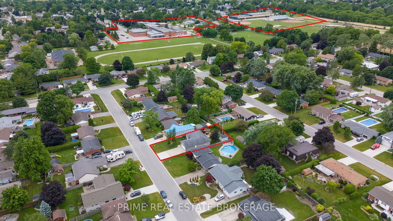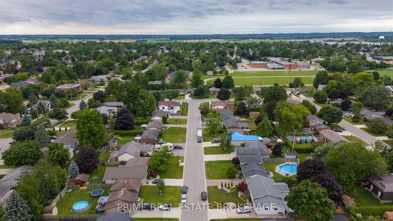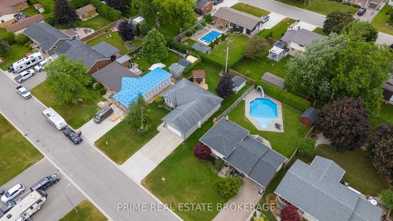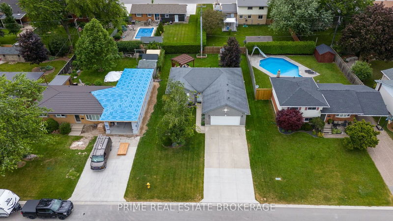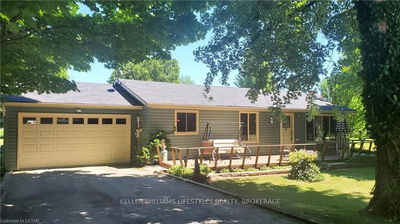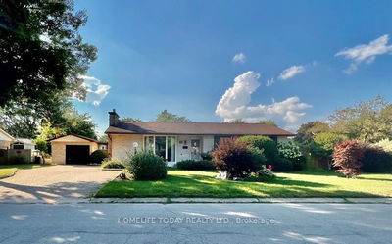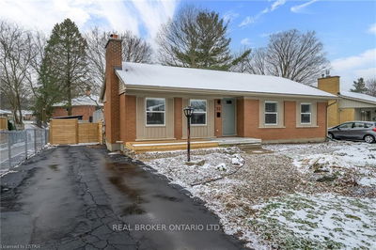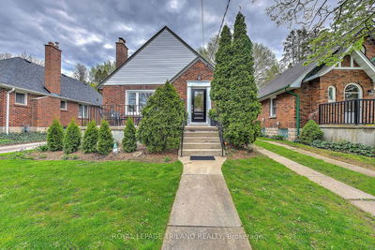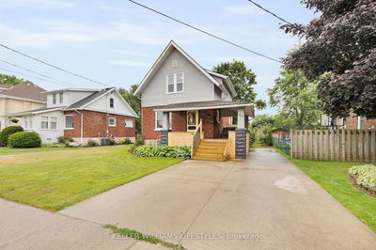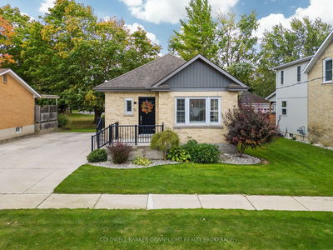This immaculate 3+1 bedroom, 3 bathroom bungalow offers comfort and style in a desirable, quiet area, close to schools and the recreation centre, and located just 30 minutes from London and Stratford. Enter the front door to a welcoming living and dining area with crown molding and hardwood flooring throughout, creating a warm ambiance upon entry. The kitchen combines functionality with practicality and style, boasting granite countertops, tiled flooring and backsplash, and an abundance of storage. Down the hall, a primary bedroom with an accent wall, adjoining 3-piece ensuite bathroom, and a walk-in closet, provides a private retreat while two additional bedrooms on the main floor share a second washroom, enhancing convenience for family, guests or work space. Tastefully designed and decorated, this home pleases right through to the lower level which offers a 3 pc bathroom and a cozy family room with a tiled wet bar for relaxation on quiet evenings and perfect for entertaining. Access a pristine garage and an exit to the backyard where relaxation is key on a composite deck and pergola, complete with screens for pest-free summer evenings. A private yard and shed ensure tools and toys are stored out of sight, and the concrete driveway adds to the neat appearance. Main floor convenience and a well-maintained exterior make this anattractive option for anyone seeking style, comfort and functionality in their next home.
부동산 특징
- 등록 날짜: Thursday, June 27, 2024
- 도시: South Huron
- 이웃/동네: Exeter
- 중요 교차로: From Main St./Hwy 4 south into town, turn left on Sanders, left on Pryde, and right on Sherwood. Property is on the left.
- 주방: O/Looks Backyard, B/I Microwave, Ceramic Floor
- 거실: Gas Fireplace, Hardwood Floor, Crown Moulding
- 가족실: Wet Bar
- 리스팅 중개사: Prime Real Estate Brokerage - Disclaimer: The information contained in this listing has not been verified by Prime Real Estate Brokerage and should be verified by the buyer.

