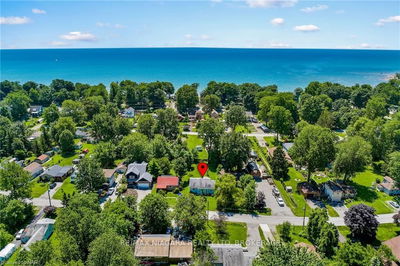This beautiful Bungalow boosts over 2,000 sq ft of finished living space. Featuring open concept kitchen, dining and great room. The custom kitchen offers plenty of storage w/ pantry and island, quartz counters and under cabinet lighting. Built in electric fireplace in great room and large windows provides lots of natural light. Nine foot ceilings throughout the main floor. Primary bedroom has a custom built featured wall, 3pc ensuite w/ decorative ceramic tile floors, quartz counters and walk-in closet. Second bedroom with large window offering plenty of natural sunlight and double shelves in closet. Second full bath includes a one piece shower bathtub combination, quartz counters, linen closet and ceramic floors. Sliding patio doors off the dining area to a covered deck overlooking the spacious pie shaped back yard. Main floor laundry room features sink cabinet and extra counter space plus upper cabinets for storage. Oak stairs leads to a partly finished basement w/ a spacious rec room featuring built in electric fireplace, large windows and a finished third bedroom. Basement has rough-in for bathroom, space to add another bedroom and a large amount of storage space. The exterior is all brick w/ some vinyl siding accents. Double car garage w/ opener and triple wide gravel driveway. Located on a court in the highly desirable Westwood Estates Subdivision. Quality built homes by L. Carlesso Construction.
부동산 특징
- 등록 날짜: Thursday, February 02, 2023
- 도시: Port Colborne
- 전체 주소: 64 HICKORY Court, Port Colborne, L3K 0B2, Ontario, Canada
- 리스팅 중개사: Royal Lepage Nrc Realty - Disclaimer: The information contained in this listing has not been verified by Royal Lepage Nrc Realty and should be verified by the buyer.









