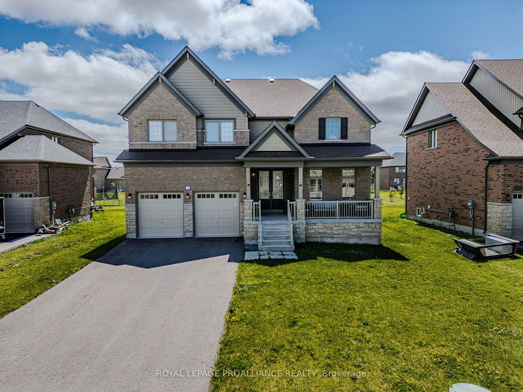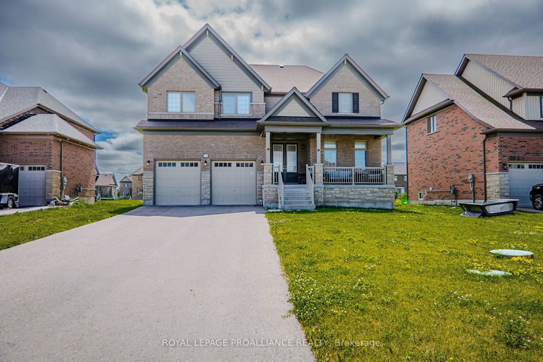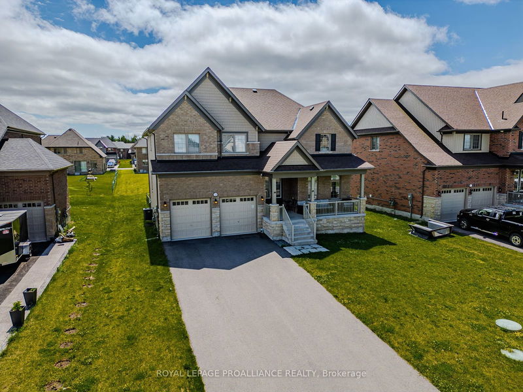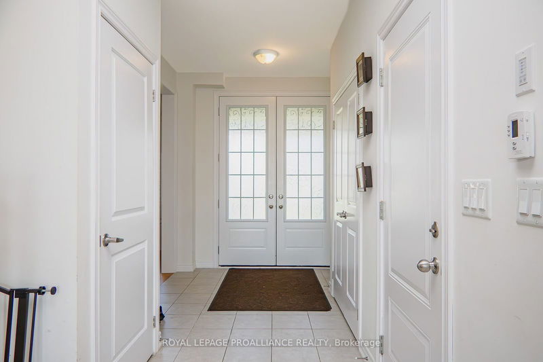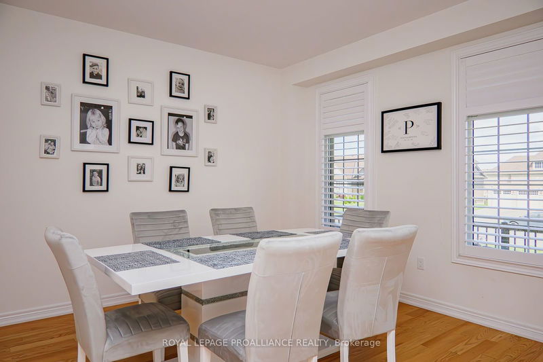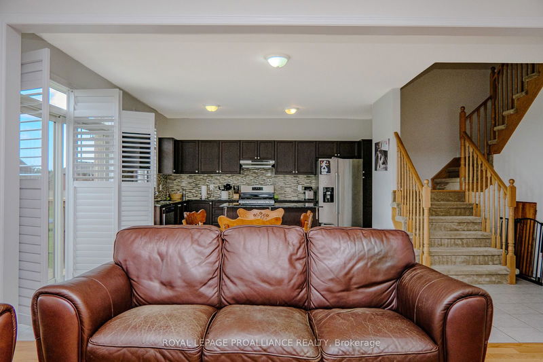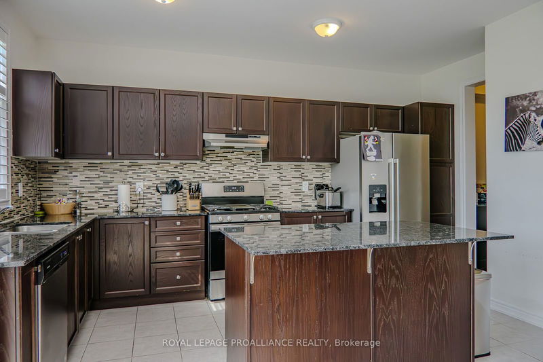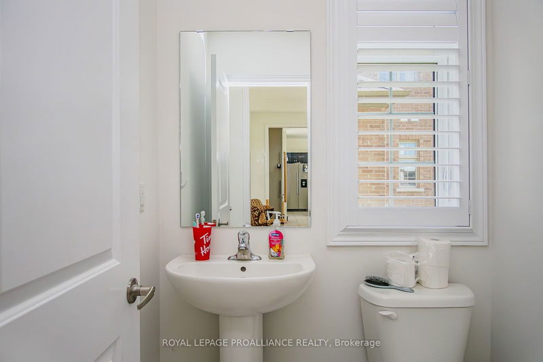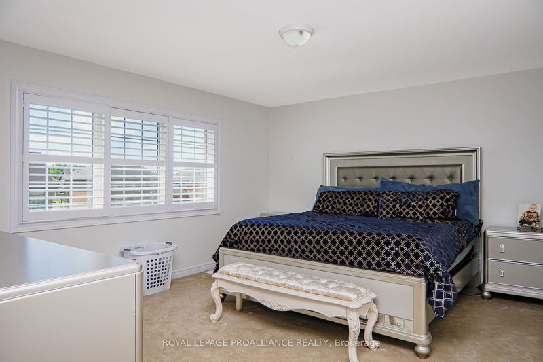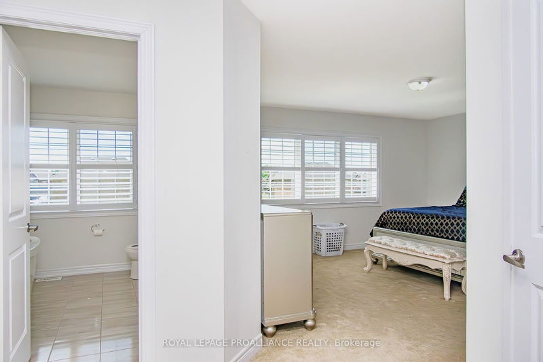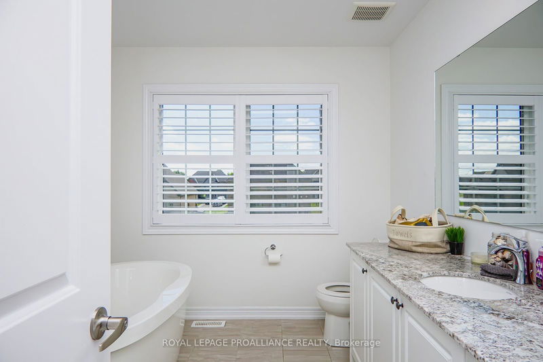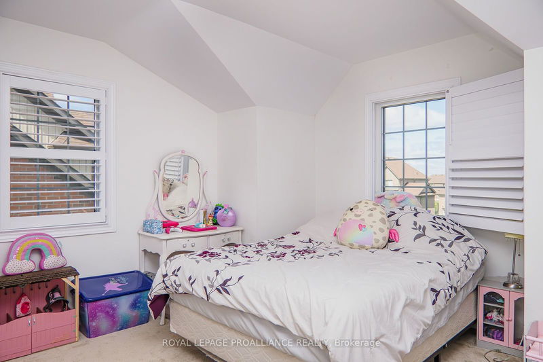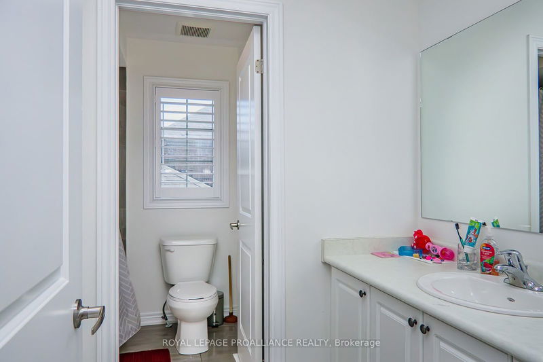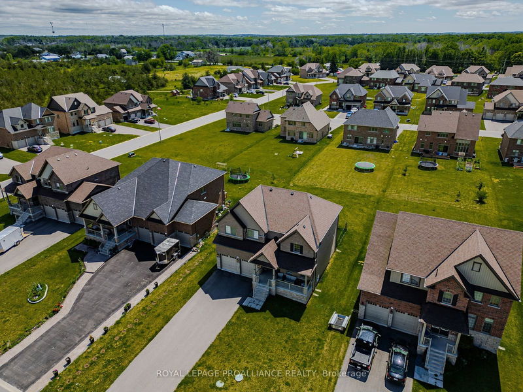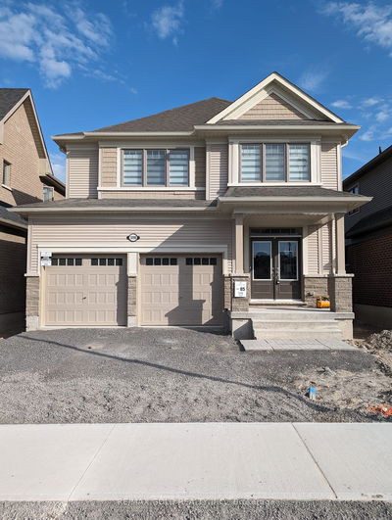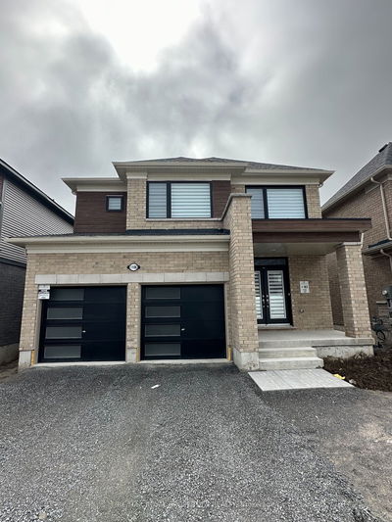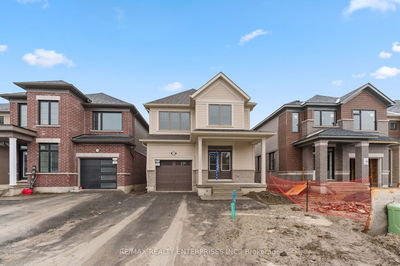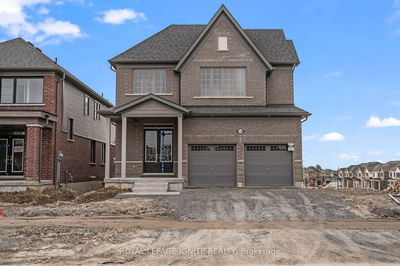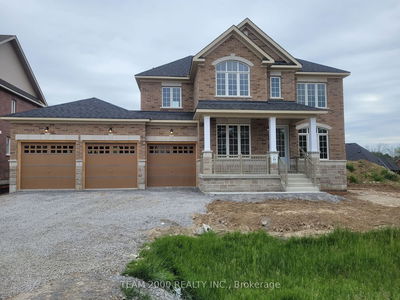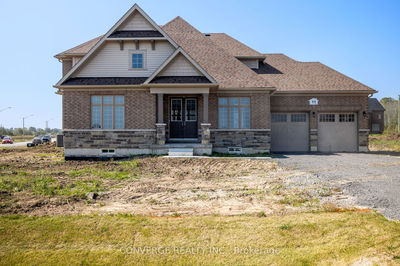FOR LEASE! This 2 storey, 4 bedroom, 3 bath home is located on an oversize lot with municipal services in Young's Cove. From the covered front porch you step into an oversized foyer with ceramic flooring. The dining room is off the front foyer and the dining room leads to the kitchen via a coffee bar galley. The kitchen has an island with an eating area. The kitchen comes with: island, fridge, stove, over the stove fan and dishwasher. Finishing out the main floor is a living room, 2 piece bath plus oversized laundry room with washer, dryer and laundry sink. You also get 2 doors into the garage. Upstairs you will find an oversized master bedroom with a gorgeous ensuite including sink, toilet, soaker tub and stand up shower. The master also has a walk-in closet. In the oversized hall, you have an oversized linen closet plus space for a sitting area/den area. There are another 3 bedrooms, 4 piece bathroom plus a bonus room that could be an office. The basement is unfinished with a walkout to the backyard that is fenced (fence doesn't cover the entire back yard). Your own oasis awaits you.
부동산 특징
- 등록 날짜: Tuesday, July 02, 2024
- 도시: Quinte West
- 중요 교차로: County Rd 64 to Summer Breeze Drive
- 전체 주소: 24 Summer Breeze Drive, Quinte West, K0K 1L0, Ontario, Canada
- 주방: Main
- 거실: Main
- 가족실: 2nd
- 리스팅 중개사: Royal Lepage Proalliance Realty - Disclaimer: The information contained in this listing has not been verified by Royal Lepage Proalliance Realty and should be verified by the buyer.

