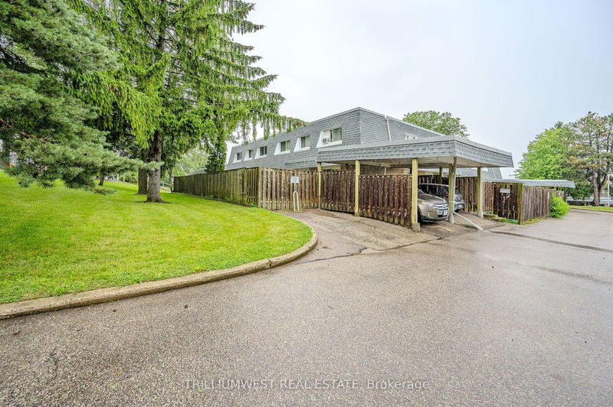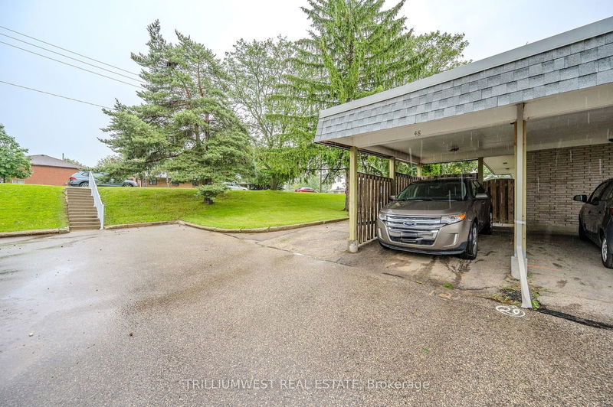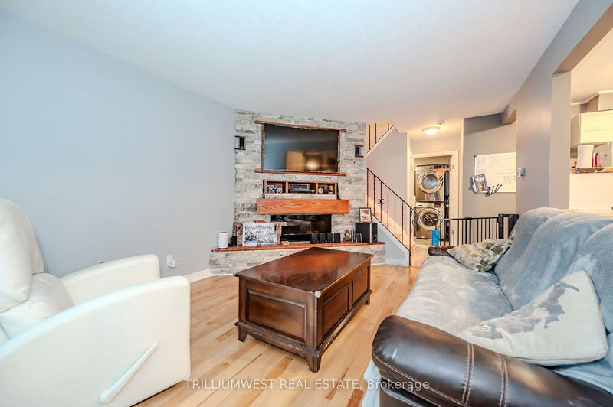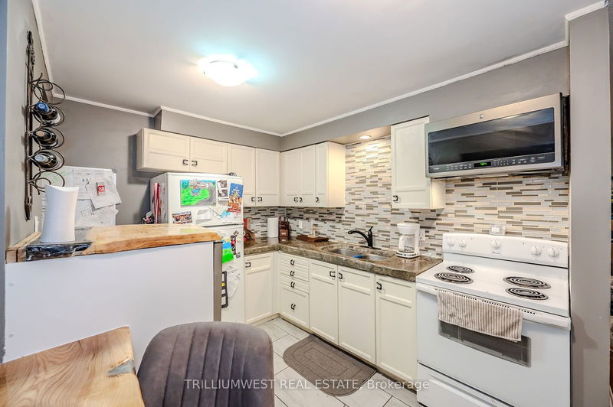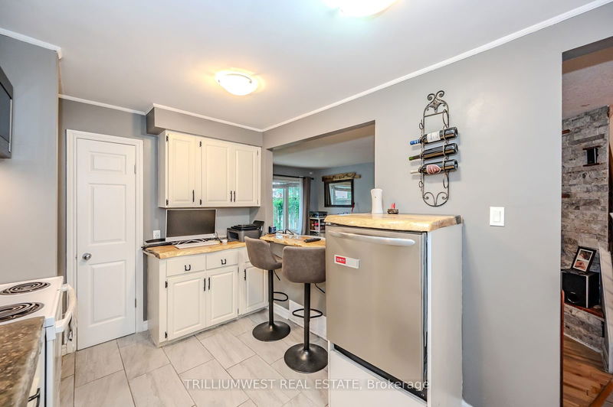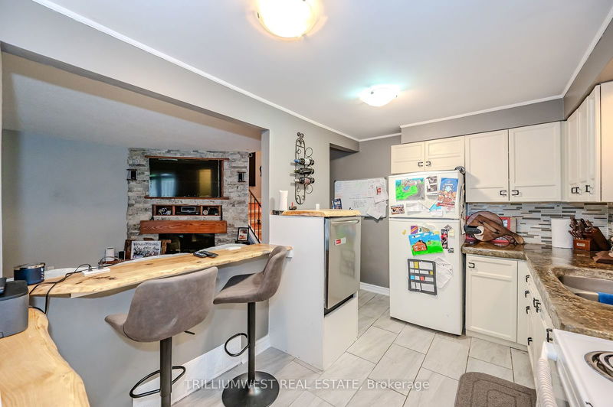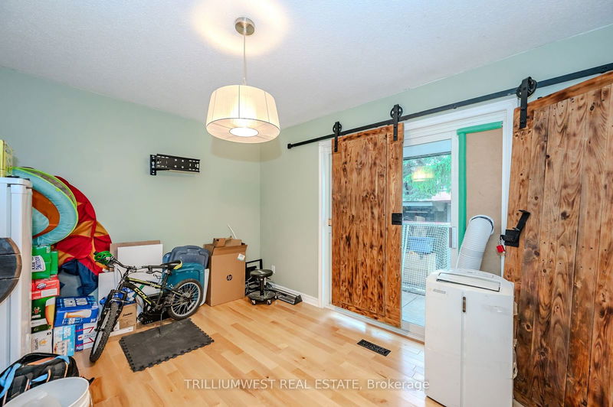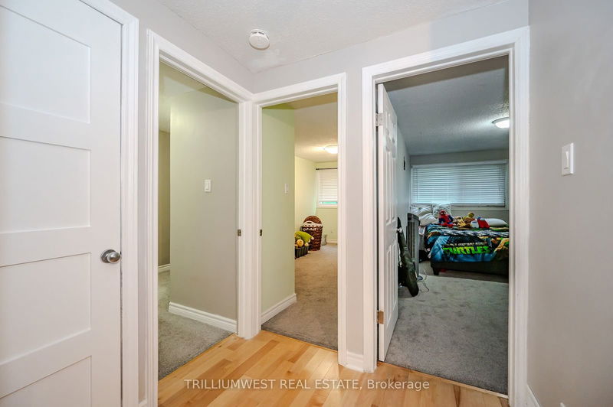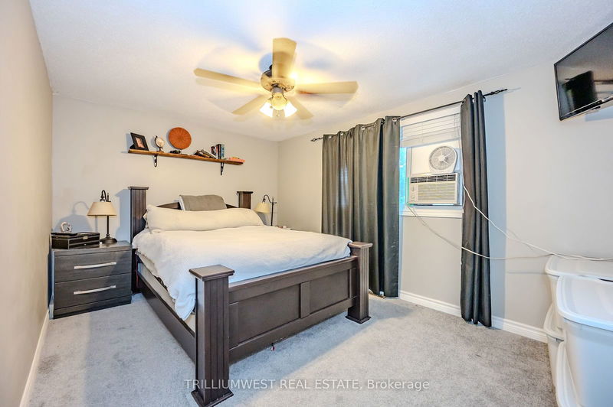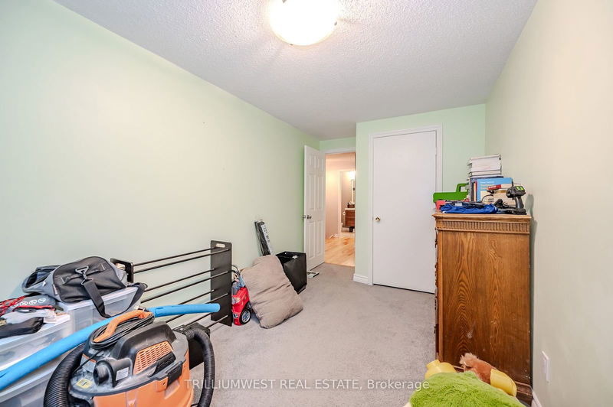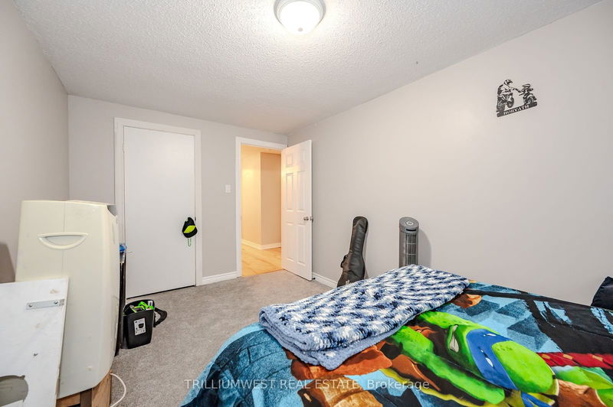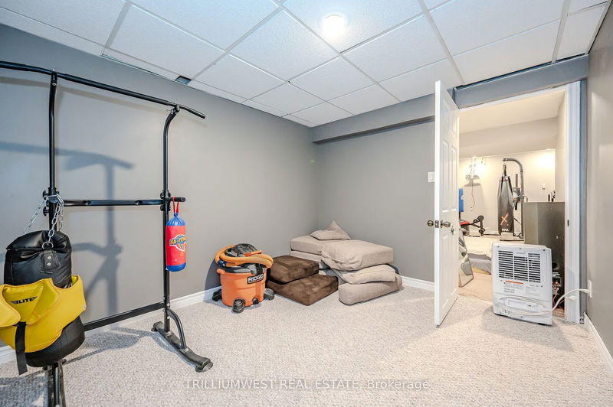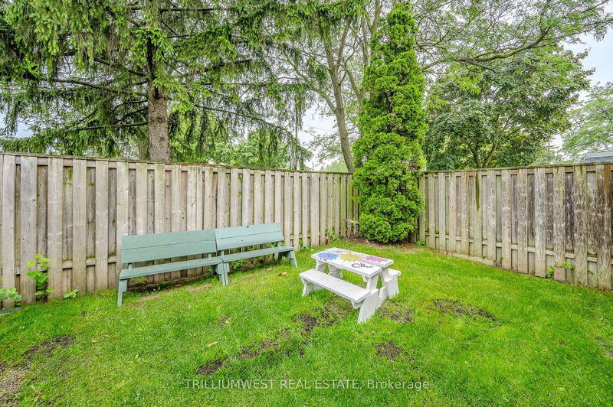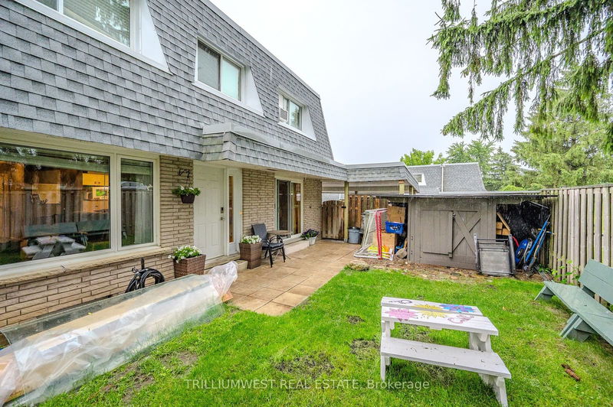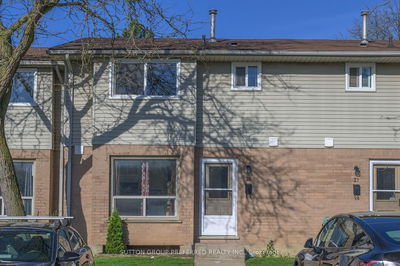Nestled in Laurentian Village, this condo boasts a unique multifunctional living experience and offers a great private yard space. The condo has been updated to reflect a midcentury modern appeal. Stepping inside, you will find a large living room space, with the focal point of the room being a beautiful stone fireplace with built-in timber shelving and a TV cutout. Just off this, the kitchen has refreshed countertops and a unique counter-to-ceiling backsplash while also featuring a built-in 2-seater island that looks into the living room. This space is great for entertaining or relaxing! The dining room is complete with dual sliding barn doors and beautiful hardwood flooring. The main floor also features a recently renovated 3-pc bath with a glass shower. Venture upstairs and find three sizable bedrooms and a renovated 4-pc bathroom. The basement offers two den spaces, perfect for all your lifestyle needs. This condo offers a great fenced-in yard space with an outdoor shed and stone patio. This is a perfect spot for outdoor dinners, kids' play time, pets, and so much more. This space is waiting for you to make it your own; book a showing today!
부동산 특징
- 등록 날짜: Friday, June 28, 2024
- 도시: Kitchener
- 중요 교차로: Ottawa St South
- 전체 주소: 48-14 Williamsburg Road W, Kitchener, N2E 1W1, Ontario, Canada
- 주방: Main
- 거실: Main
- 거실: Bsmt
- 리스팅 중개사: Trilliumwest Real Estate - Disclaimer: The information contained in this listing has not been verified by Trilliumwest Real Estate and should be verified by the buyer.


