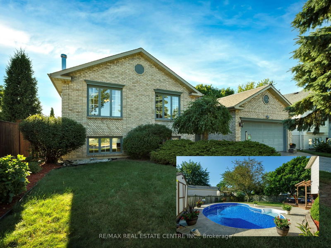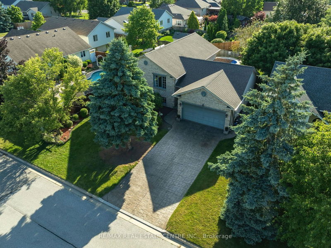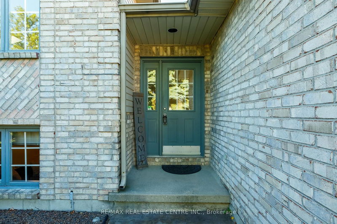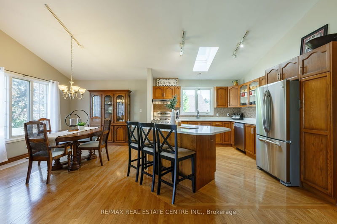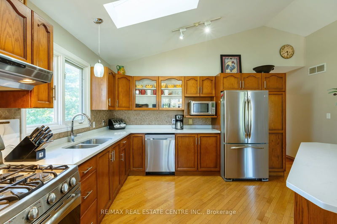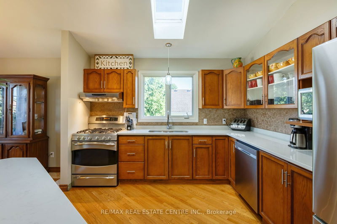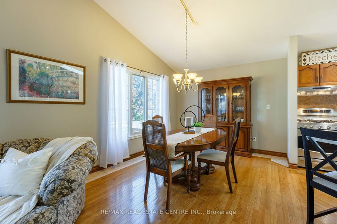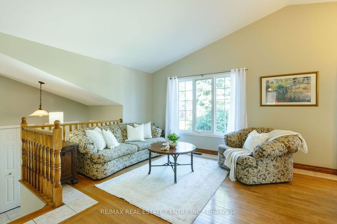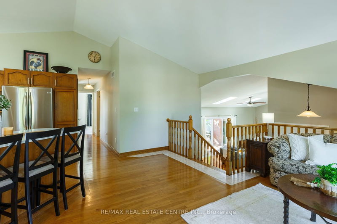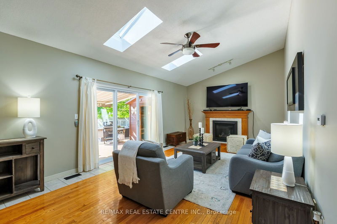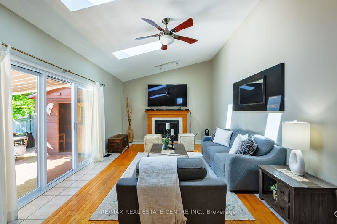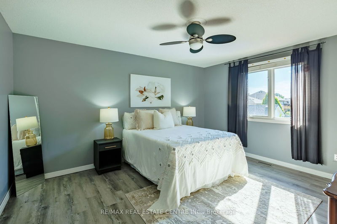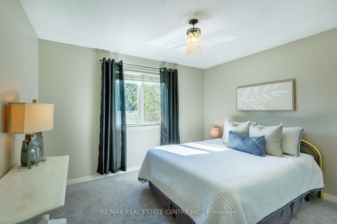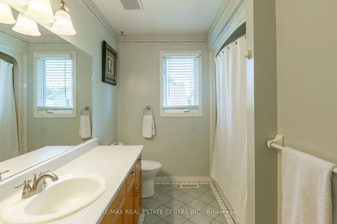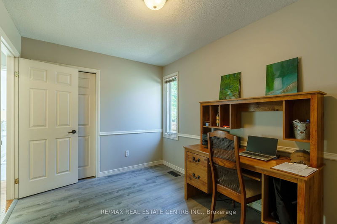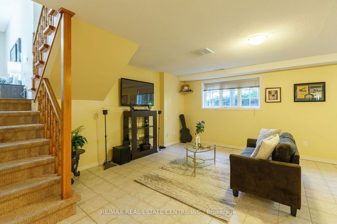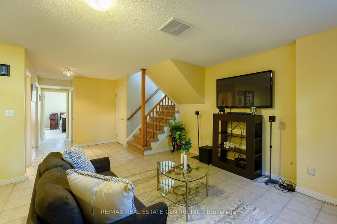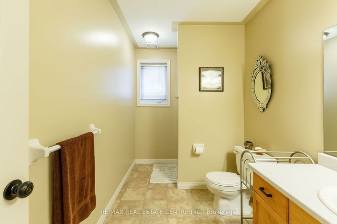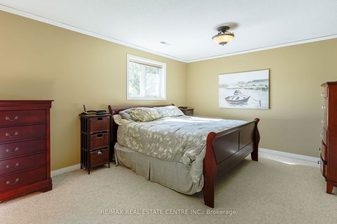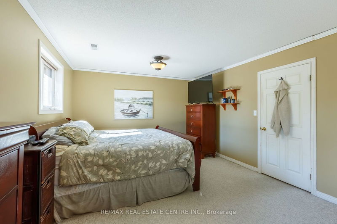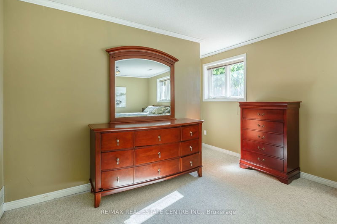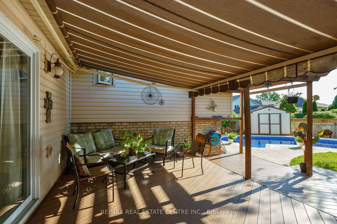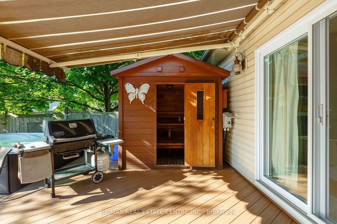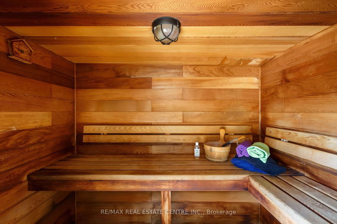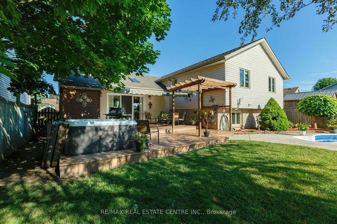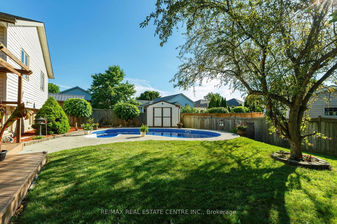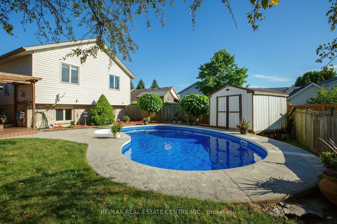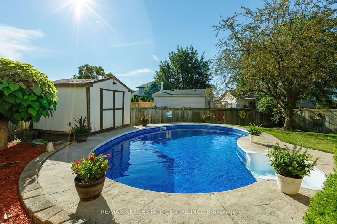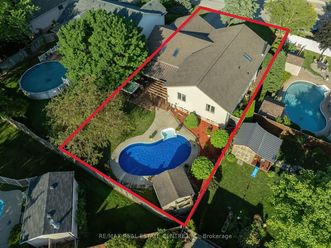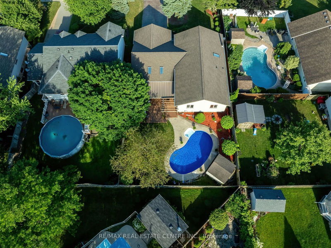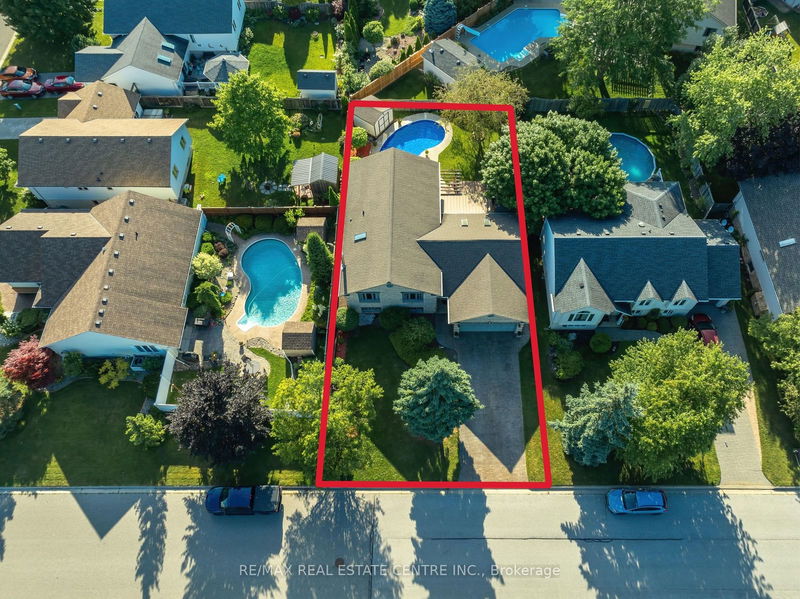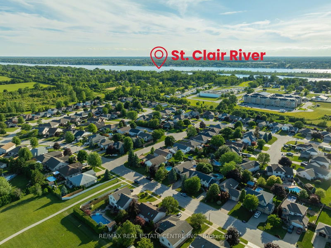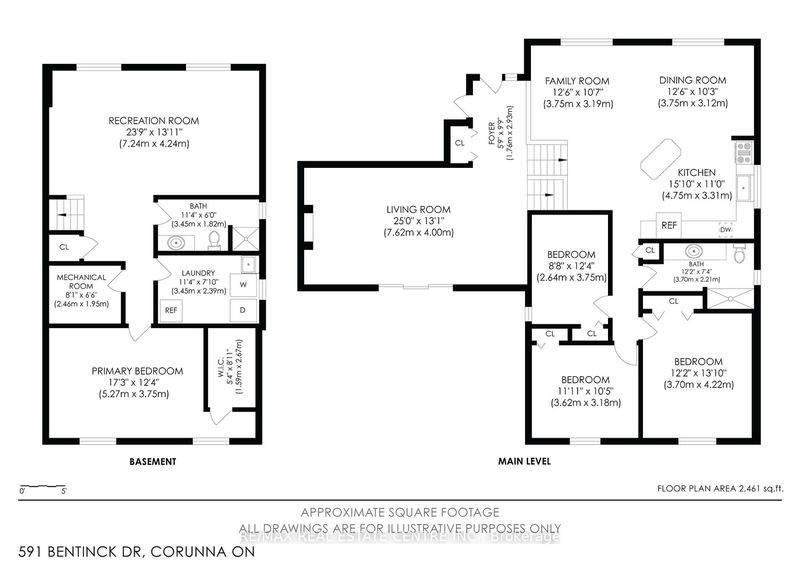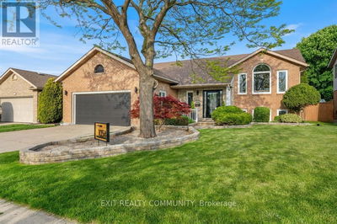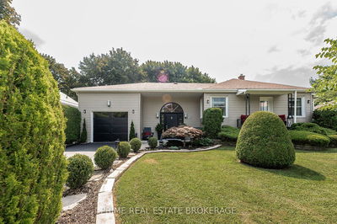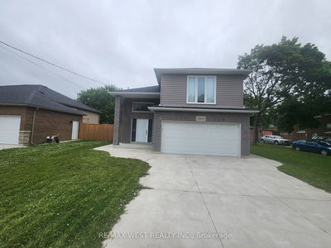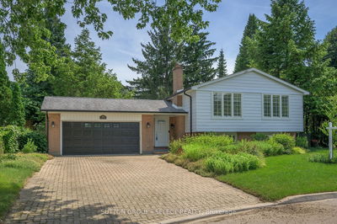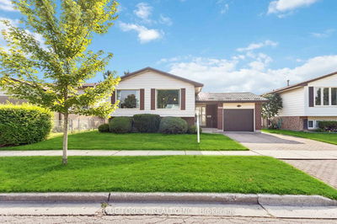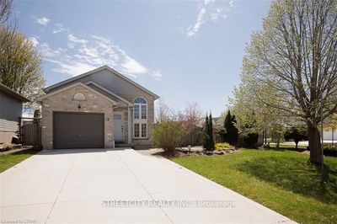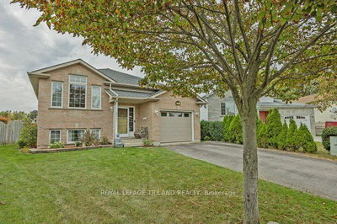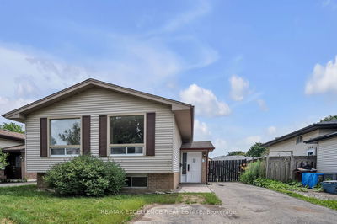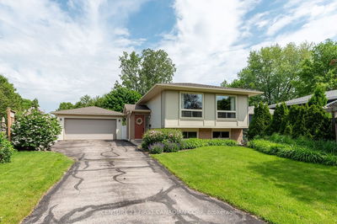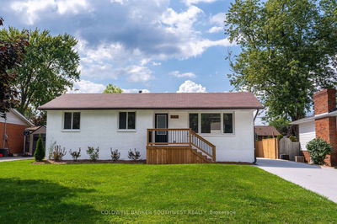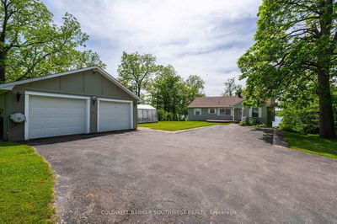Interested in a POOL ~ HOT TUB ~OUTDOOR SAUNA? Step through 9ft patio doors into this tranquil oasis with covered PVC decking and a fully fenced yard here at 591 Bentinck Dr, Corunna! Imagine yourself sipping your favourite beverage while watching the sunsets as you unwind from your day. This backyard makes entertaining a snap as there's something for everyone! Welcome to in the family-friendly Paddock Green neighbourhood of Corunna ~ a quick walk to the stunning St. Clair River, great schools, shopping, and parks! This 3+1 bedroom home w/2 full baths offers a welcoming layout perfect for couples, families, and larger gatherings. Updated Kitchen with gorgeous Quartz countertops, backsplash, updated appliances, and stone sink make this a chef's dream! The open-concept kitchen, dining, and upper Family Room are very conducive to a lifestyle that includes fun and inclusion. The vaulted ceiling in the Great Room with 2 skylights provides an abundance of natural light and boasts a gas fireplace (new insert 2023), gleaming hardwoods trimmed out with tile flooring, & 9 ft sliding doors (2023) provide a captivating view of the yard with everything you've been waiting for! PVC decking (means zero maintenance), retractable awning, saltwater pool w/ new liner and pool lines (2023), a hot tub, and a sauna are a delight! The lower level provides ample space for a recreation room, gym, large laundry, 4th bedroom w/cedar walk-in closet, and a 3PC bathroom. Complete the package with a landscaped yard, stamped concrete driveway, and double-car garage. Updates Include: Roof 18, Pool Liner & Pool Lines 23, PVC Deck, Quartz 23, Patio Door 23. Check out the Outdoor Sauna and Hot tub and then have a refreshing dip in your pool - extending the pool season from May to October. This is a great find! Come see it today!
부동산 특징
- 등록 날짜: Tuesday, July 02, 2024
- 가상 투어: View Virtual Tour for 591 Bentinck Drive
- 도시: St. Clair
- 이웃/동네: St. Clair
- 전체 주소: 591 Bentinck Drive, St. Clair, N0N 1G0, Ontario, Canada
- 가족실: Hardwood Floor, W/O To Deck, Vaulted Ceiling
- 주방: Quartz Counter, Hardwood Floor, Skylight
- 리스팅 중개사: Re/Max Real Estate Centre Inc. - Disclaimer: The information contained in this listing has not been verified by Re/Max Real Estate Centre Inc. and should be verified by the buyer.

