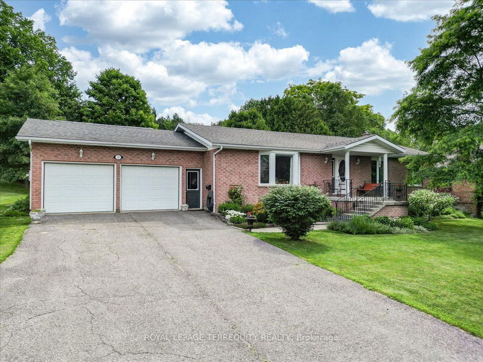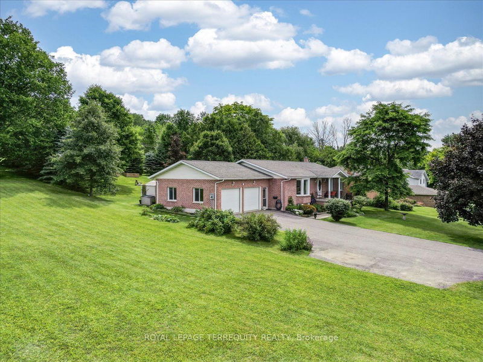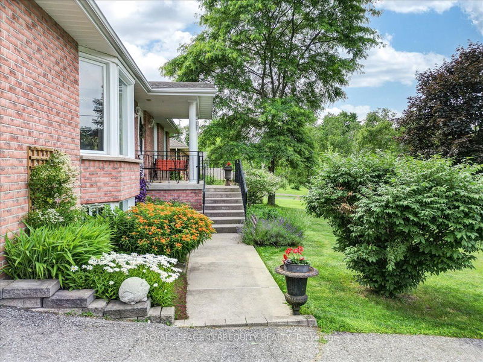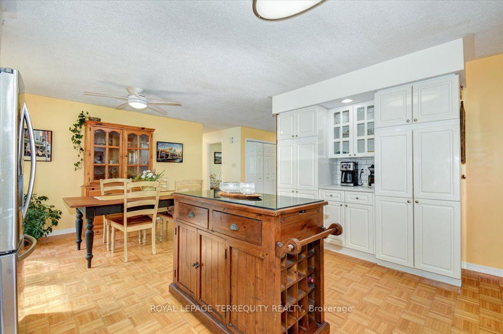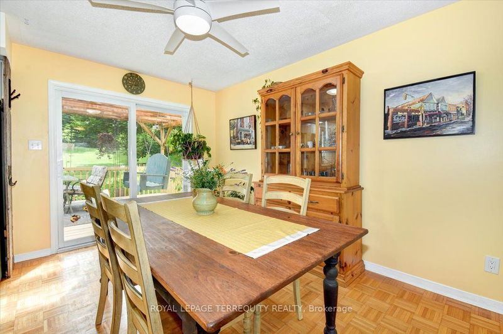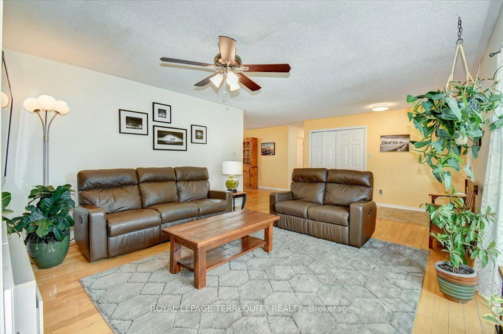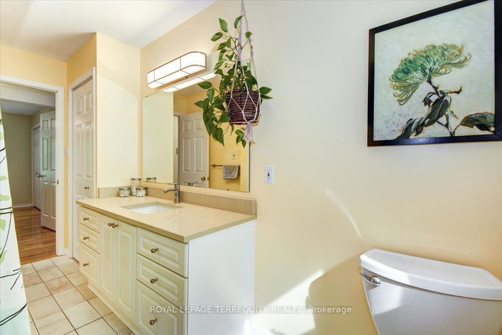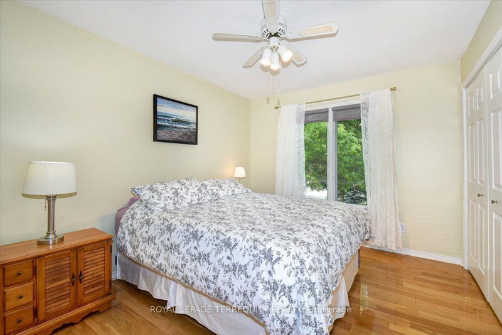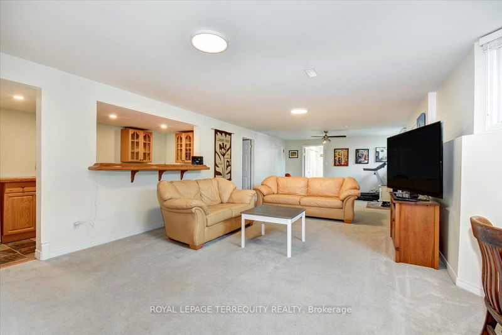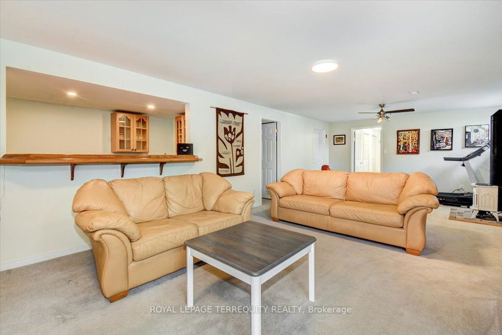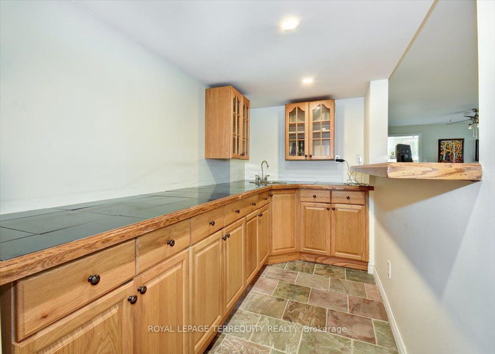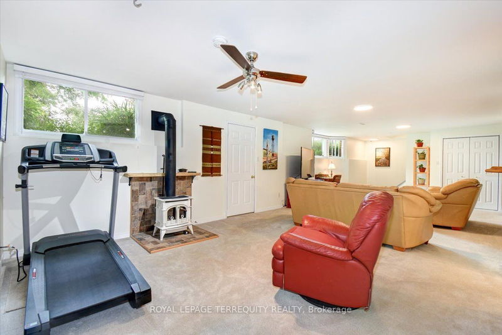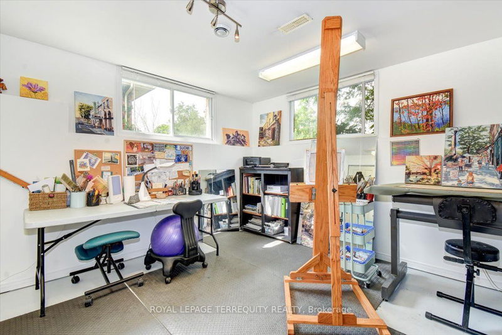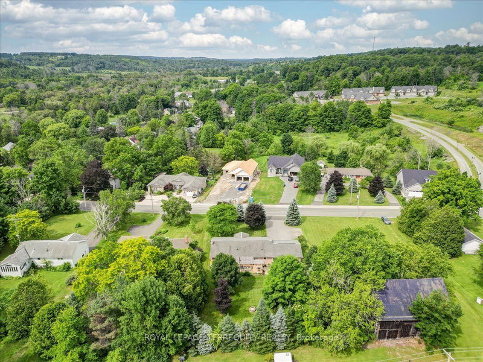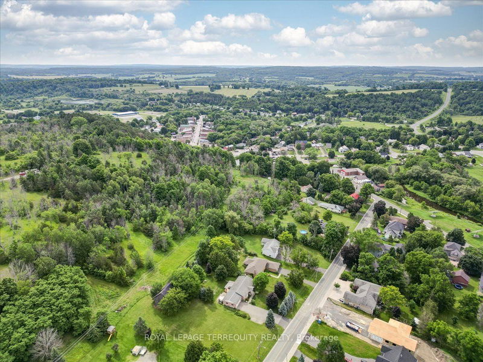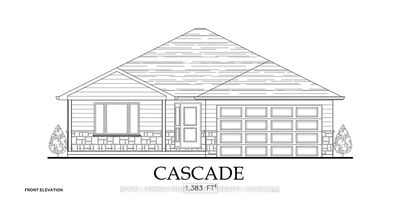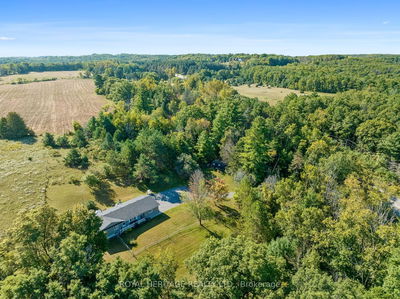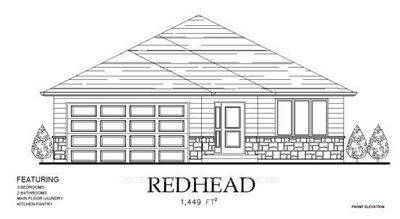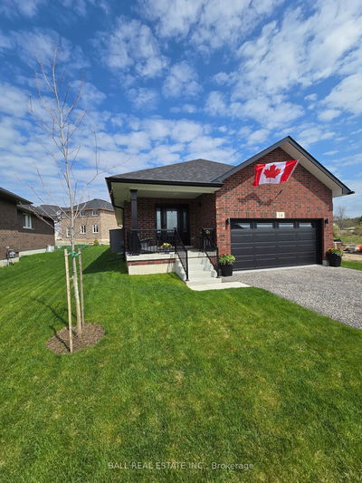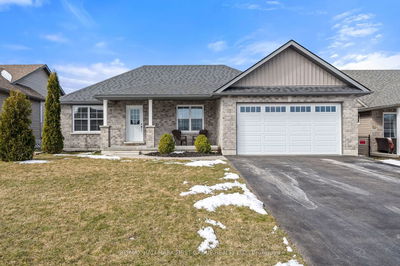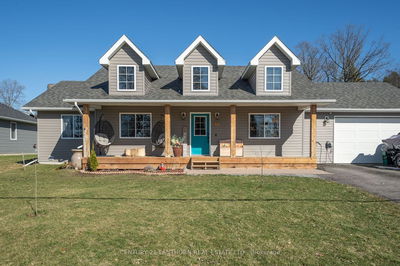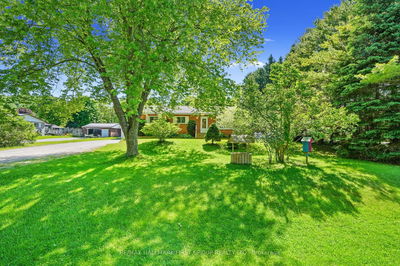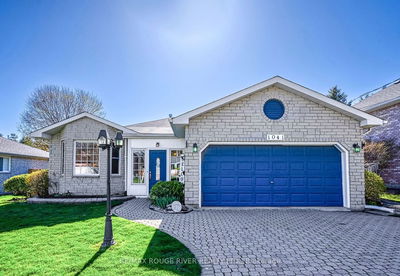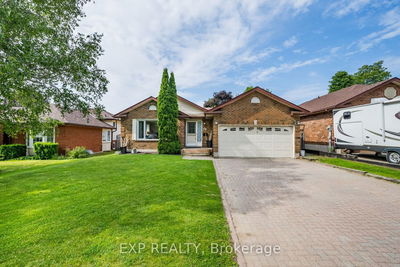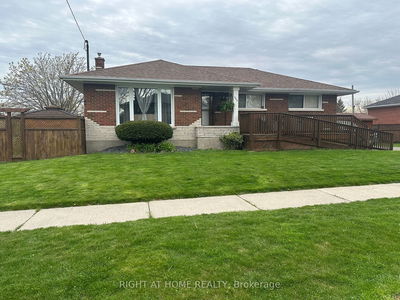Discover this charming all-brick bungalow on a sought-after road in Warkworth. This home boasts large, bright principal rooms with patio doors leading from the dining room to a lovely rear deck. Enjoy the elegance of hardwood flooring throughout most of the main floor. With 3+1 bedrooms and 2.5 baths, this home is perfect for families of all sizes.Convenience is key with main floor laundry and direct access to a double car garage featuring two man doors. The lower level offers a spacious family room, perfect for entertaining, complete with an oak bar, a second fridge, and a kitchenette area. Additionally, the lower level features a relaxing sauna, a large storage room, and a cozy gas fireplace.Experience the perfect blend of comfort and style in this wonderful home!
부동산 특징
- 등록 날짜: Wednesday, July 03, 2024
- 가상 투어: View Virtual Tour for 32 Percy Street
- 도시: Trent Hills
- 이웃/동네: Warkworth
- 전체 주소: 32 Percy Street, Trent Hills, K0K 3K0, Ontario, Canada
- 거실: Hardwood Floor, Bay Window
- 주방: Parquet Floor, Stainless Steel Appl, Backsplash
- 리스팅 중개사: Royal Lepage Terrequity Realty - Disclaimer: The information contained in this listing has not been verified by Royal Lepage Terrequity Realty and should be verified by the buyer.

