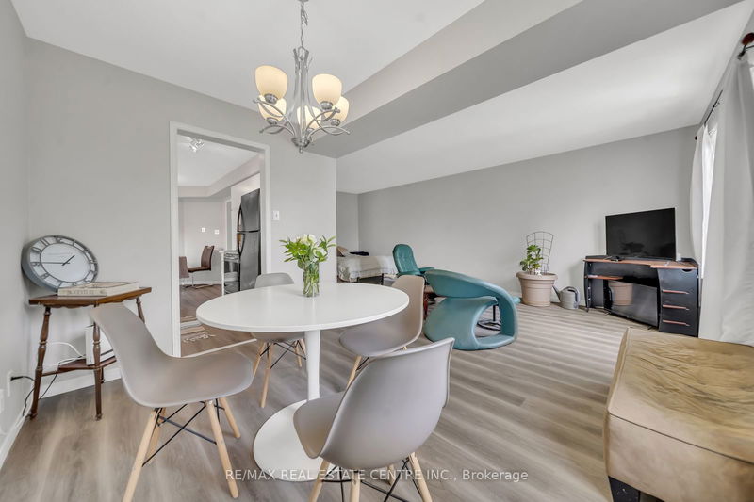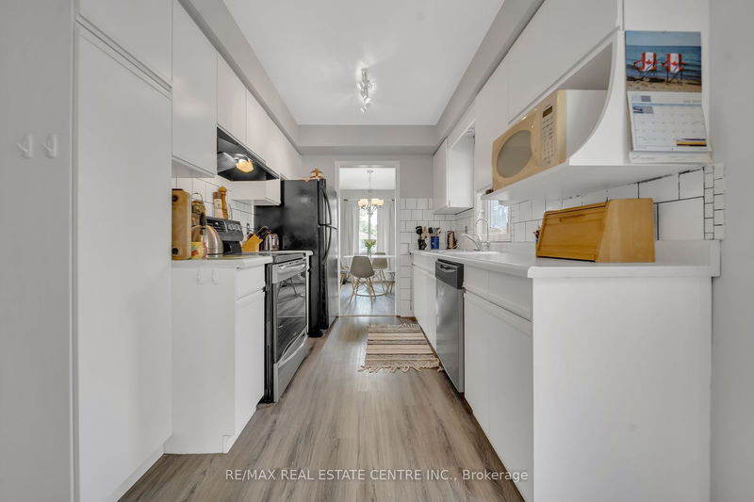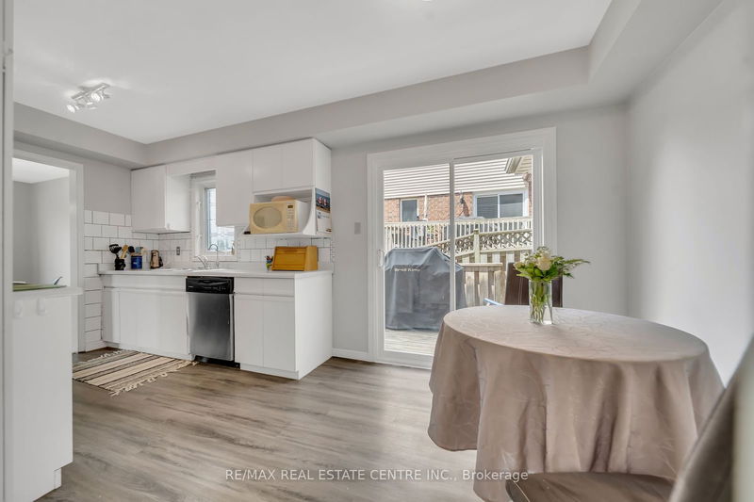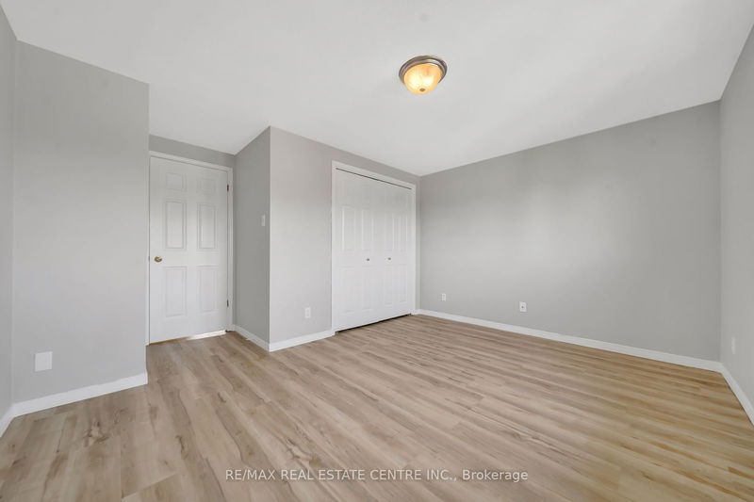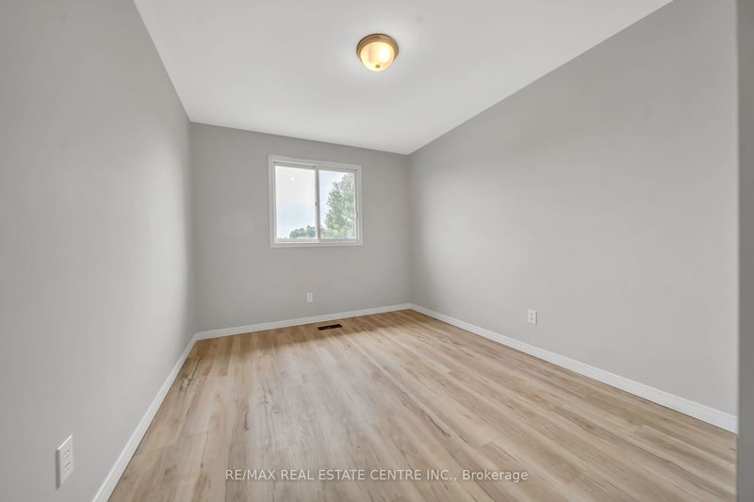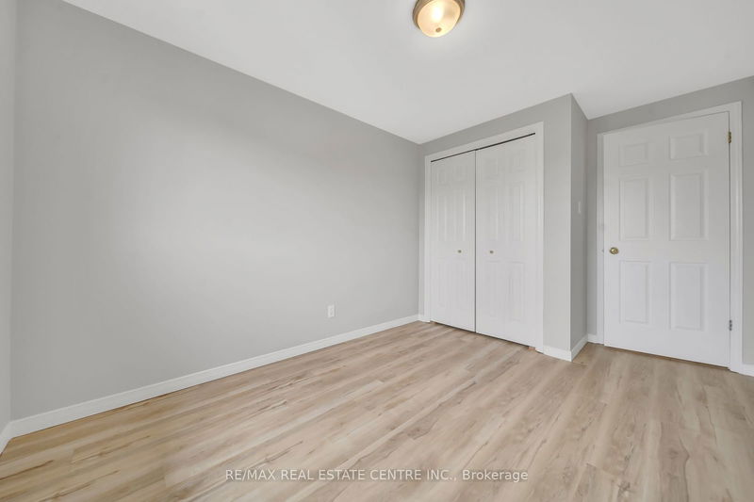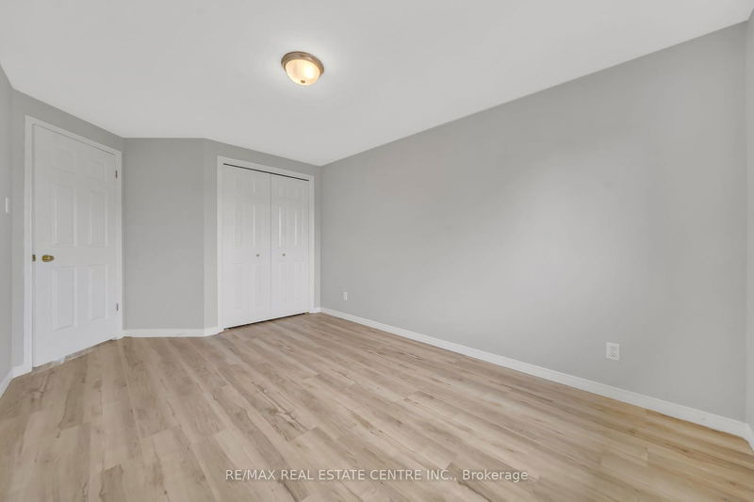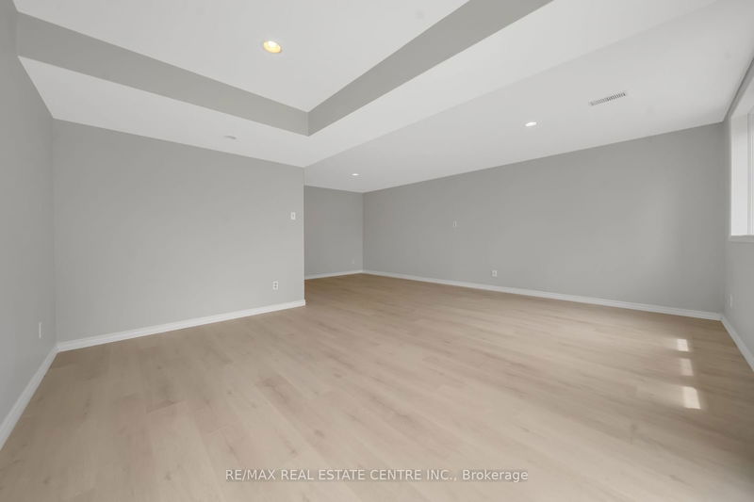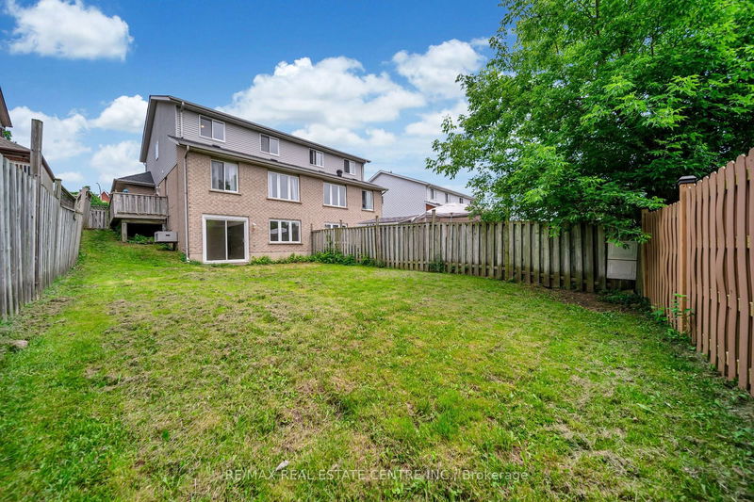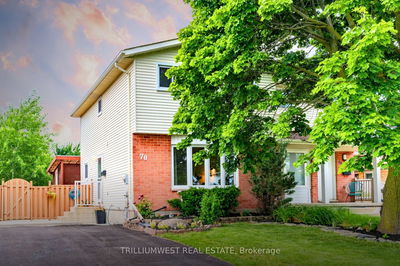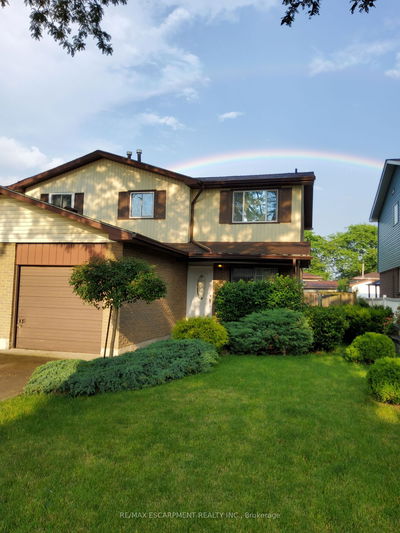Welcome to 237 Benesfort Crescent. This beautiful 2-storey semi-detach is nestled in Kitchener desirable Victoria Hills neighbourhood- close to schools, parks, public transit, shopping and minutes from highway access for any commuters. Featuring over 1,900 sq. ft. of finished living space with a walk-out basement- this property is the perfect home for families, first time buyers or investors. Entering the home find- a spacious living room with plenty of room for entertaining, an open concept dining area, a galley kitchen, a two piece bath, laundry room and garage access. The galley kitchen offers ample storage while the eat-in breakfast area is great for those quick meals and new glass sliding doors to the rear yard makes barbecuing easy. The upper level features three generously sized bedrooms- the primary features a private four-piece ensuite. A secondary four-piece bathroom, also located on the upper level- perfectly comfortable for your family's needs. The lower level offers an intentionally updated recreational room with new flooring and fresh paint throughout creating additional living space with a walk-out to the fully fenced rear yard. You will also find a spacious storage/utility room as well as a three-piece bathroom. The backyard is a blank canvas for your personal touches to create an oasis whether if you choose outdoor dining, lounge area or hot tub. Notable features include: roof 2024, flooring 2024, 2pc bath vanity 2024, sliding doors 2024.
부동산 특징
- 등록 날짜: Wednesday, July 03, 2024
- 가상 투어: View Virtual Tour for 237 Benesfort Crescent
- 도시: Kitchener
- 중요 교차로: Benesfort Drive
- 전체 주소: 237 Benesfort Crescent, 주방er, N2N 3B5, Ontario, Canada
- 주방: Main
- 거실: Main
- 리스팅 중개사: Re/Max Real Estate Centre Inc. - Disclaimer: The information contained in this listing has not been verified by Re/Max Real Estate Centre Inc. and should be verified by the buyer.








