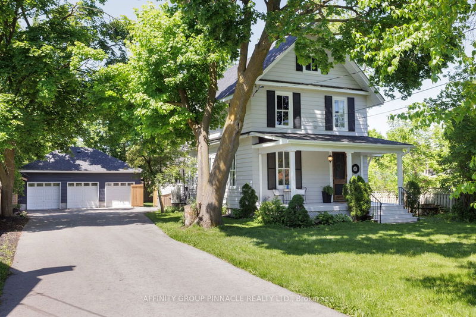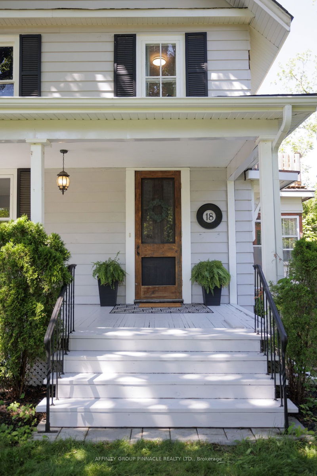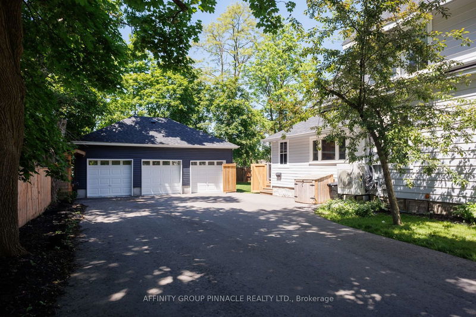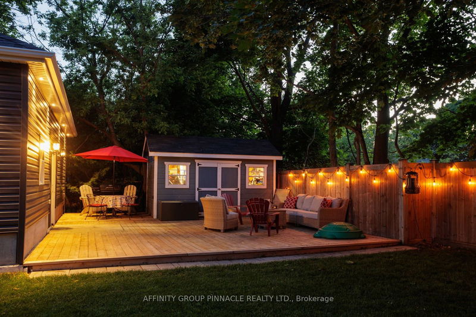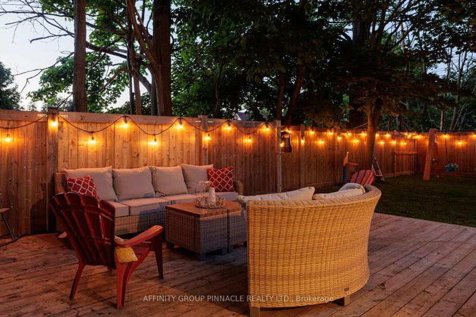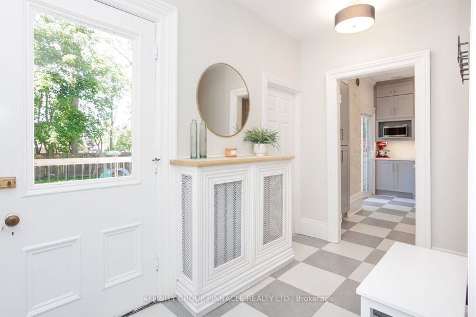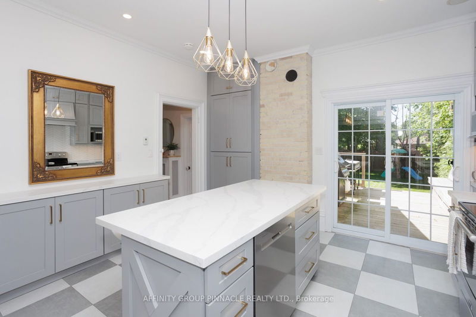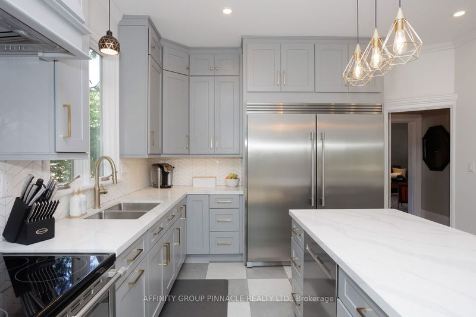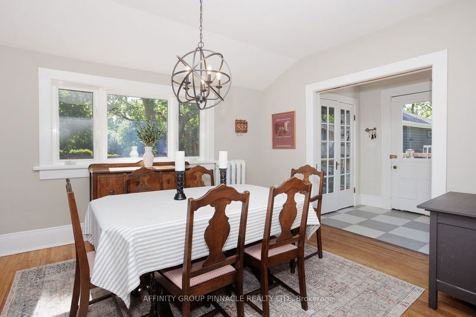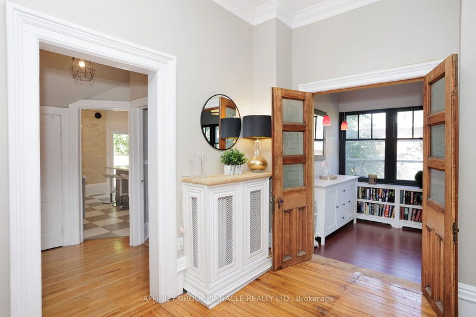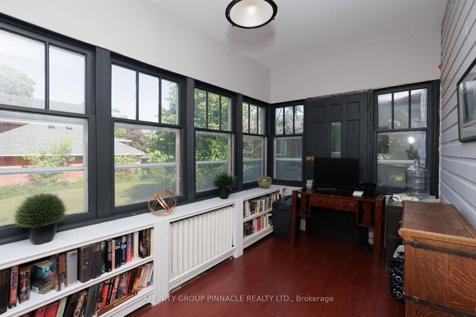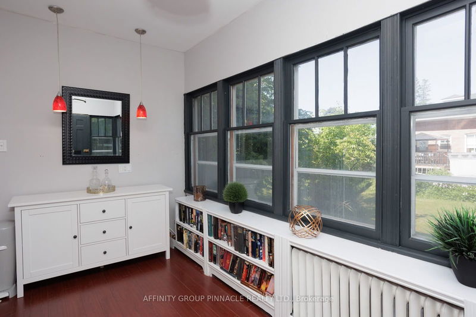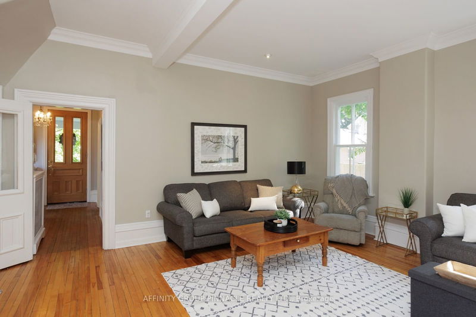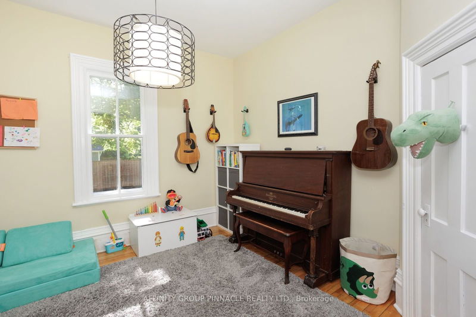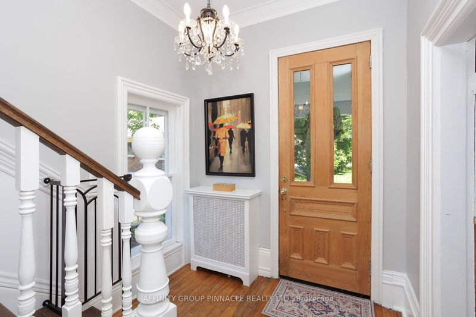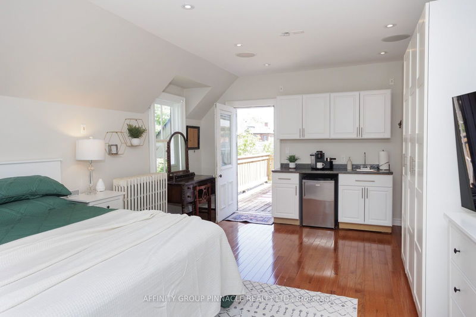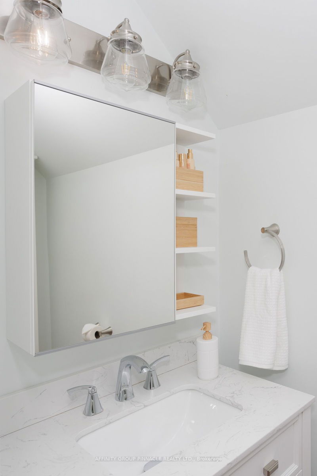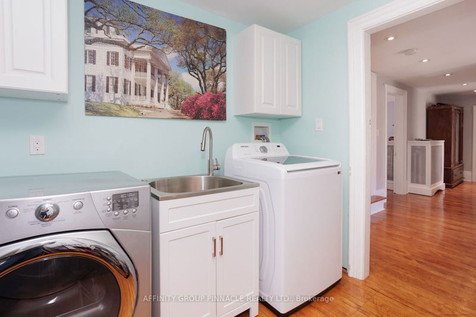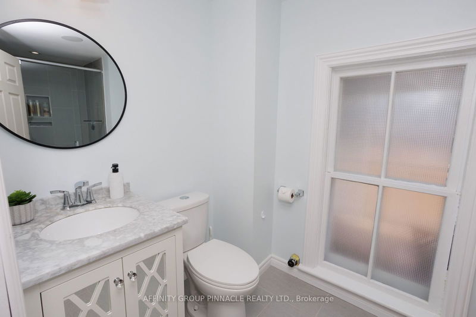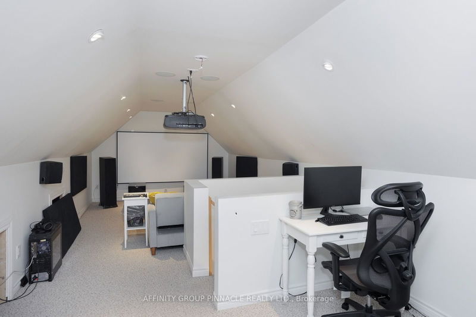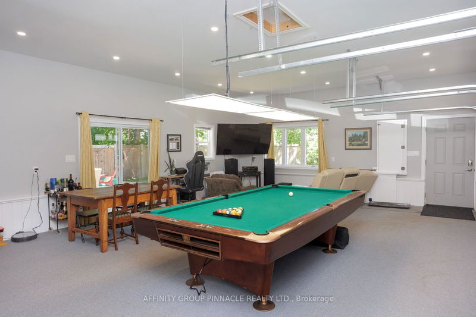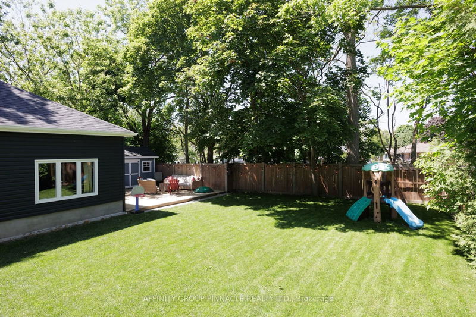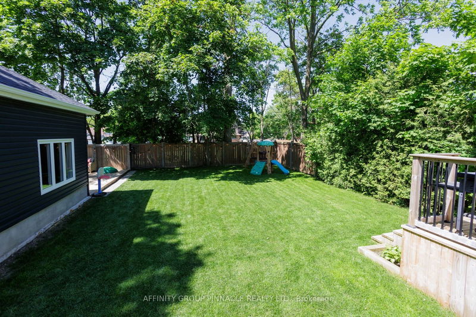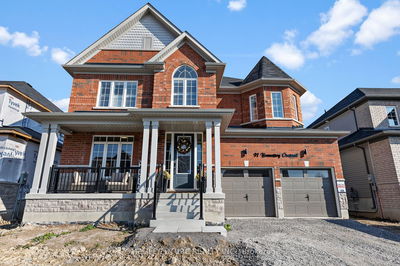Welcome to 18 Elgin Street a modern day century home on a large, secluded lot w/ a fully-finished, heated 3 car garage.This large 5 bed 3 bath home exudes character from the high ceilings to the high baseboard trim, clawfoot bathtub, pocket French doors & two main level staircases.In a rare contrast, this century home has been significantly renovated w/modernized amenities incl. air conditioning, pot lights, in-ceiling speakers, 2nd floor laundry & even a home movie theatre.The covered front porch opens to a grand foyer featuring a spiral staircase and m/f office or bdrm. The hallway leads to a large principal L/R filled with natural light, 10ft ceilings, high baseboard trim & hand-crafted wooden doors opening to both a sunroom library, and a formal D/R. The recently renovated kitchen features floor to ceiling matte grey cabinetry, quartz countertops, Frigidaire twin fridge freezer & heated flooring (2022).Retreat to the over-sized master bdrm complete w/an ensuite, large bay window, coffee bar & private balcony. The second floor also features 2 more good sized bdrms, a second full bath w/custom shower & in-floor heating & second floor laundry suite. Up one more staircase to the third floor fully renovated & filled with potential, currently set-up as a home movie theatre & home office (2020).The 30 x 22 detached 3 car garage was completely renovated in 2022 incl. drywall,wiring/panel, in-floor heating & pot lights. Currently set-up as a games room hybrid home office, but could also be the perfect shop or garage.Relish in the juxtaposition of countryside privacy with in-town convenience on this over-sized lot. The home is set back on the lot so far it is secluded from neighbours, yet it still has a large backyard complete w/in-ground sprinklers & wooden shed (2021).
부동산 특징
- 등록 날짜: Wednesday, July 03, 2024
- 가상 투어: View Virtual Tour for 18 Elgin Street
- 도시: Kawartha Lakes
- 이웃/동네: Lindsay
- 전체 주소: 18 Elgin Street, Kawartha Lakes, K9V 3W1, Ontario, Canada
- 거실: Main
- 주방: Main
- 리스팅 중개사: Affinity Group Pinnacle Realty Ltd. - Disclaimer: The information contained in this listing has not been verified by Affinity Group Pinnacle Realty Ltd. and should be verified by the buyer.

