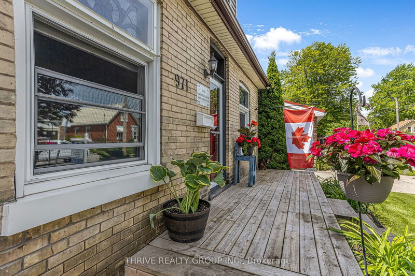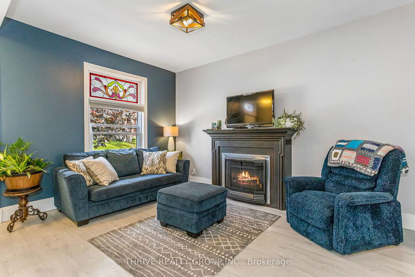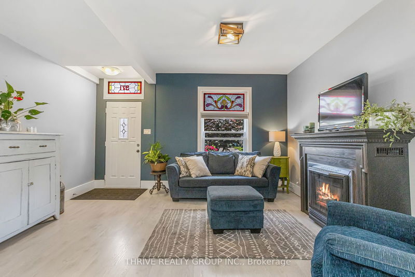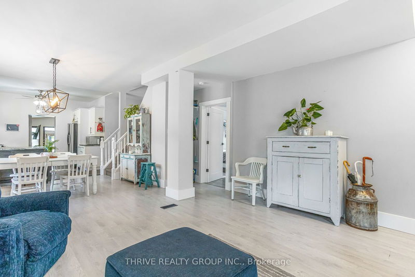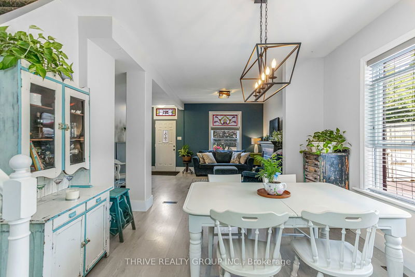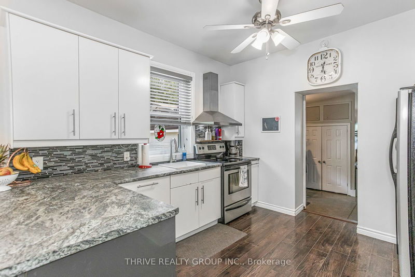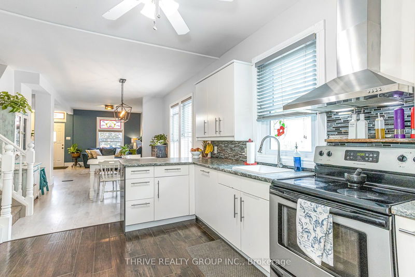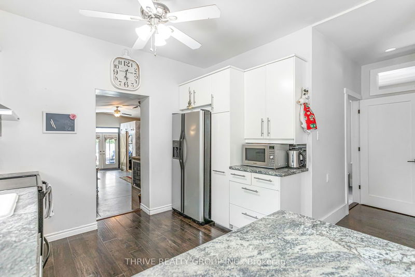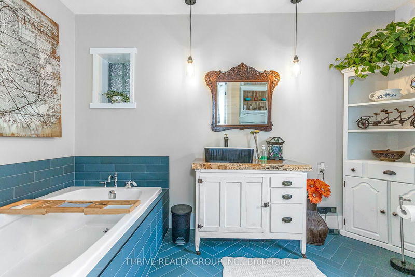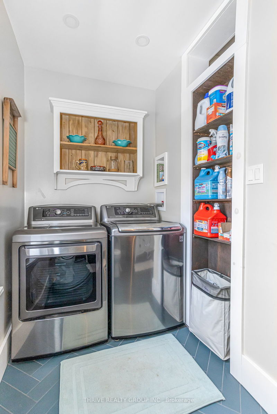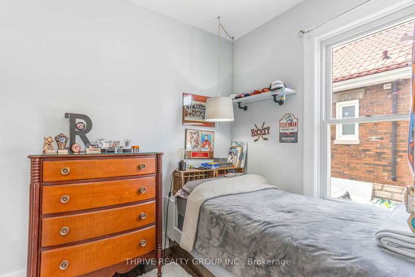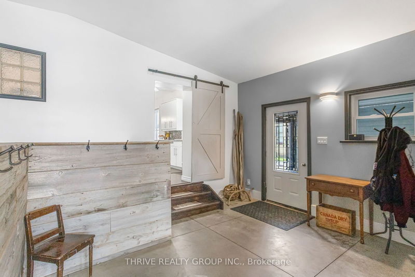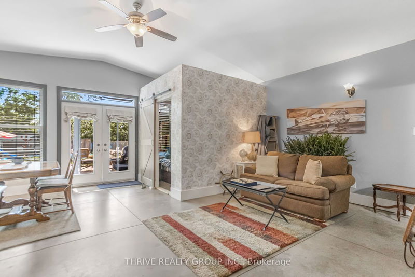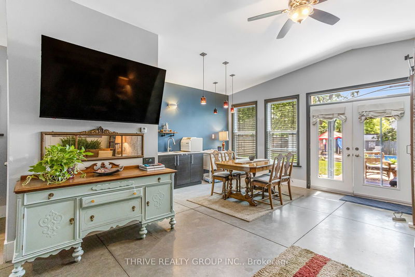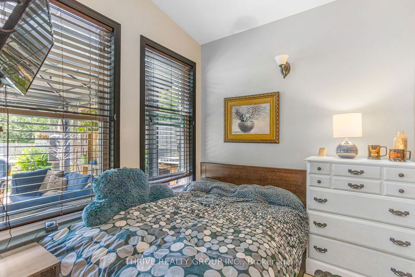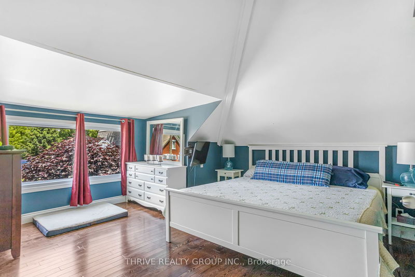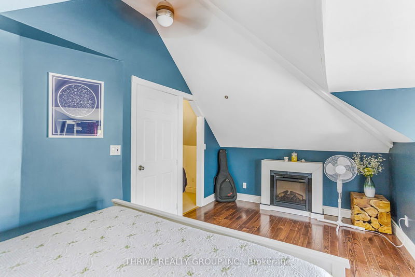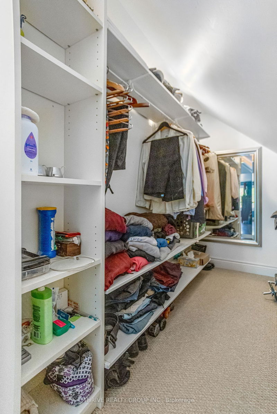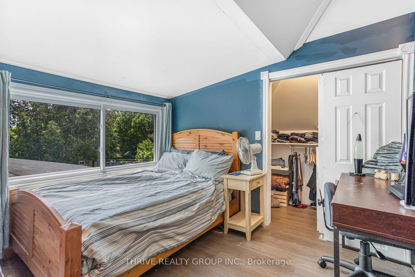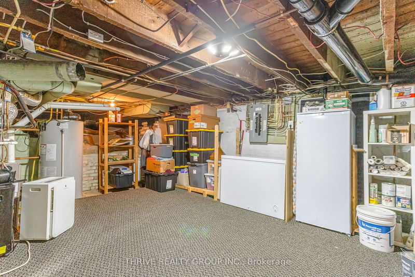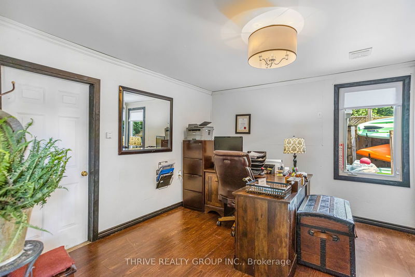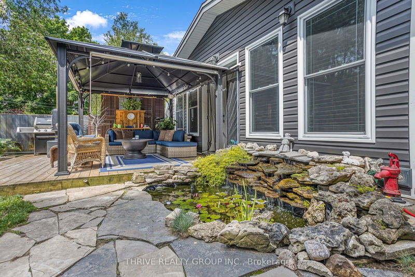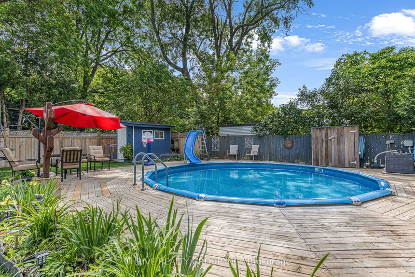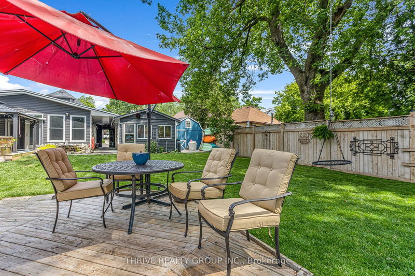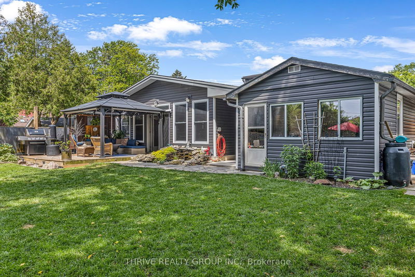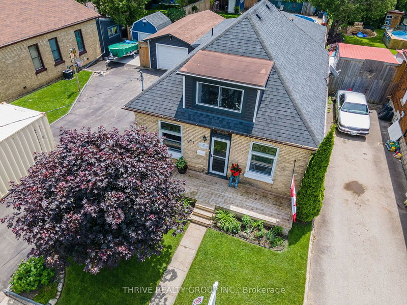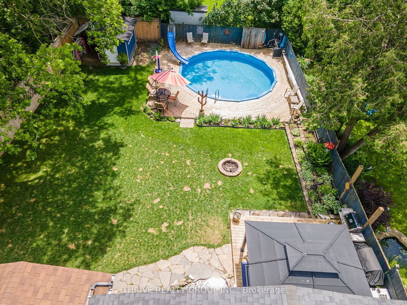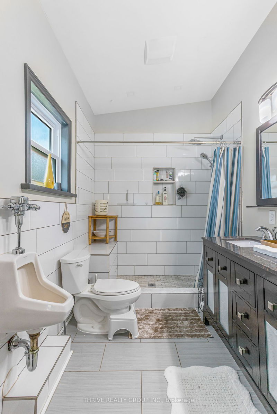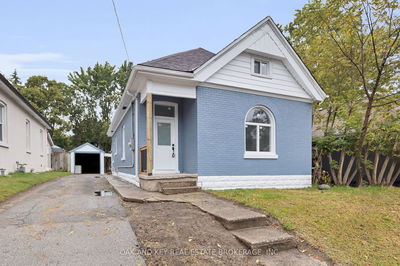WOW ... SO SPECTACULAR AND SPACIOUS ... DO NOT BE DECEIVED BY THE EXTERIOR!! This amazing property has over 2000 square feet of fabulous living space. Perfect set up for a family and in-law-suite. The main house has 3 bedrooms, newly renovated bathroom with laundry, and bright open concept with living room, dining room and kitchen. Large master bedroom has a walk in closet. Check out the floor plans ... main floor bedroom has a unique layout for kids, or could accomadate a dressing room, office, etcetera. So many great features in this house! A supercool addition was added in 2015 which works perfectly as a second suite, teenagers retreat, or grand family room. Features of the approximately25 x 30' addition include a spacious living area with heated floors, another bedroom, bathroom and kitchenette. Currently a sliding door separate both units, easy enough to add a solid door to create a private unit. Breezeway attaches the house to the oversized garage which has a finished/heated office, and storage room. You will absolutely love the backyard oasis too!! This hard to find 63 x 165' lot has beautiful landscaping, a cozy patio area, and an above ground heated pool that has been lowered in-ground. Such a peaceful setting to sit and relax with the soothing sounds of the pond and waterfall. The larger than usual lot has a double wide driveway which accommodates parking for 8 cars! This home has so much to offer!! Convenient to downtown as well as Highbury Ave for quick access to 401. Lots of parks and walking trails along the Thames River are also in the area. Book your showing today to view this amazing property!
부동산 특징
- 등록 날짜: Wednesday, July 03, 2024
- 가상 투어: View Virtual Tour for 971 Hackett Street
- 도시: London
- 이웃/동네: East L
- 중요 교차로: Just north of Hamilton Rd and east of Egerton
- 전체 주소: 971 Hackett Street, London, N5Z 1M1, Ontario, Canada
- 거실: Main
- 주방: Main
- 거실: Combined W/주방
- 리스팅 중개사: Thrive Realty Group Inc. - Disclaimer: The information contained in this listing has not been verified by Thrive Realty Group Inc. and should be verified by the buyer.




