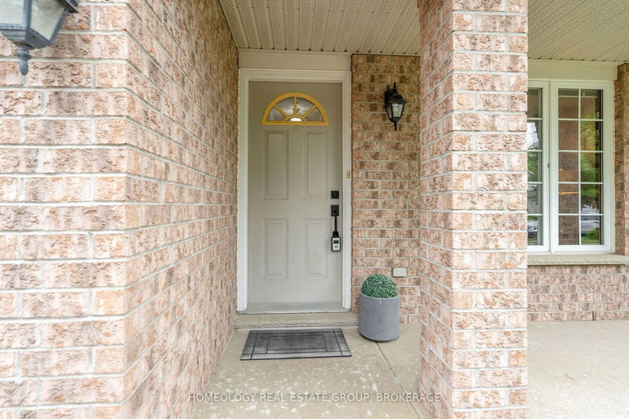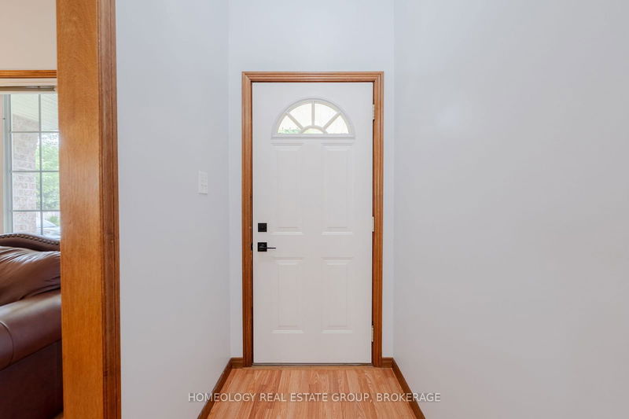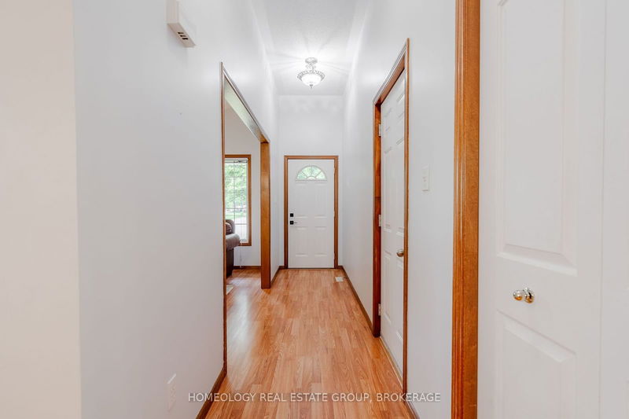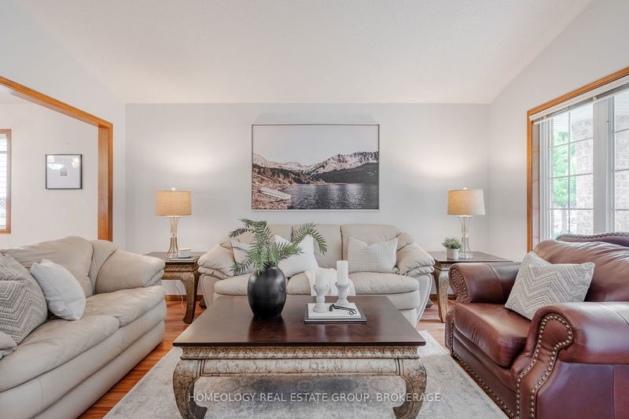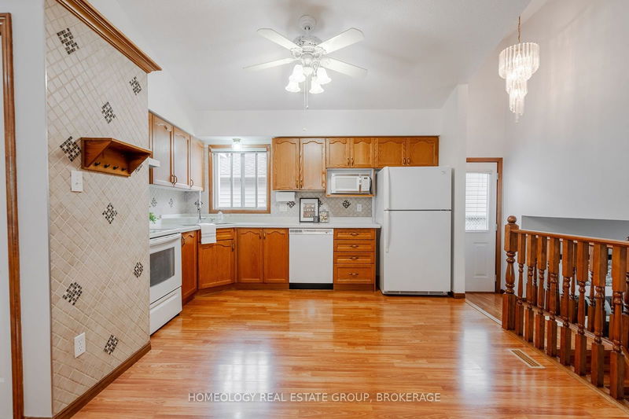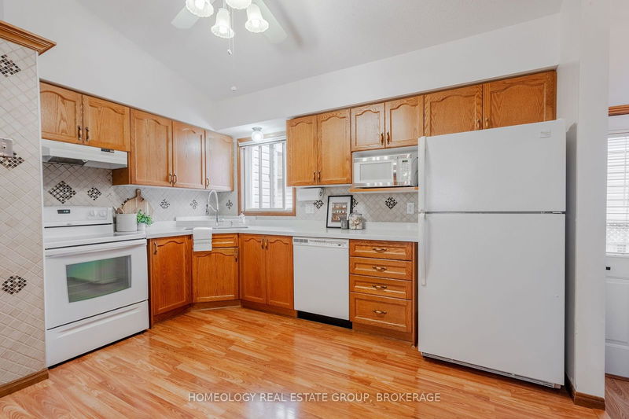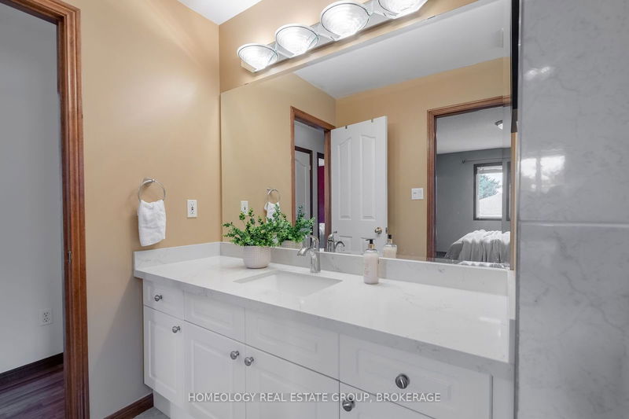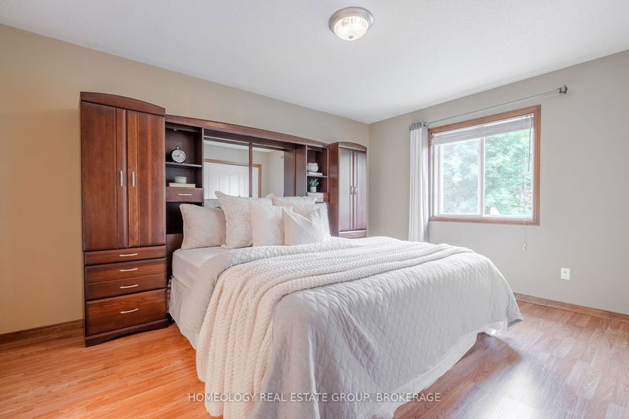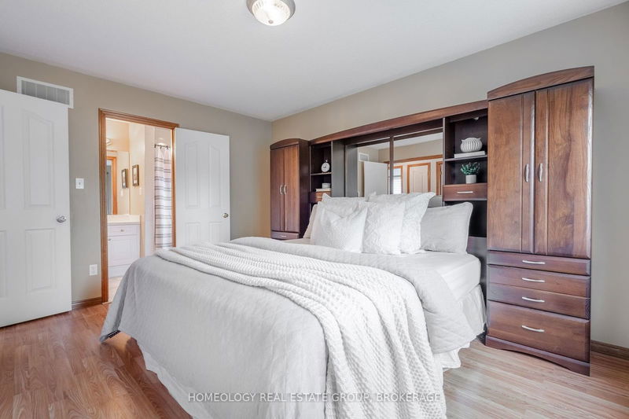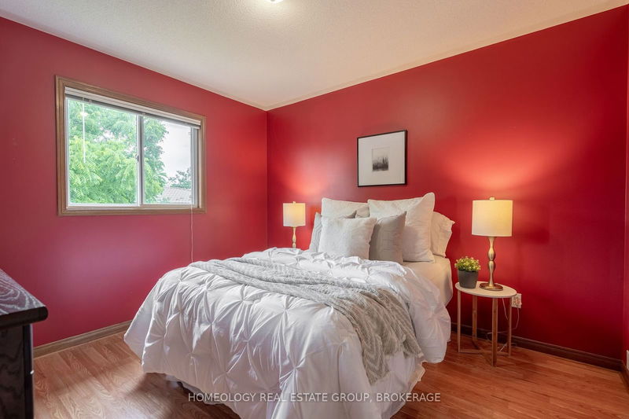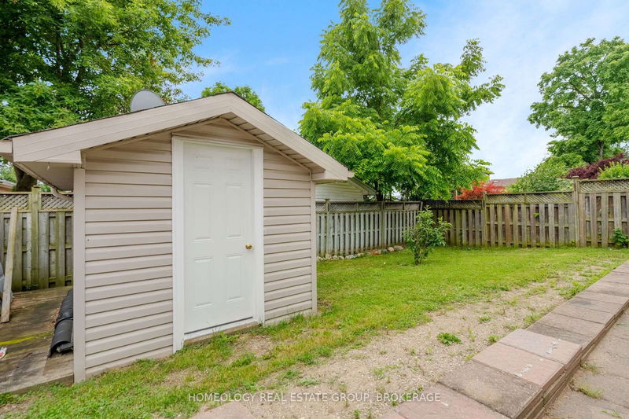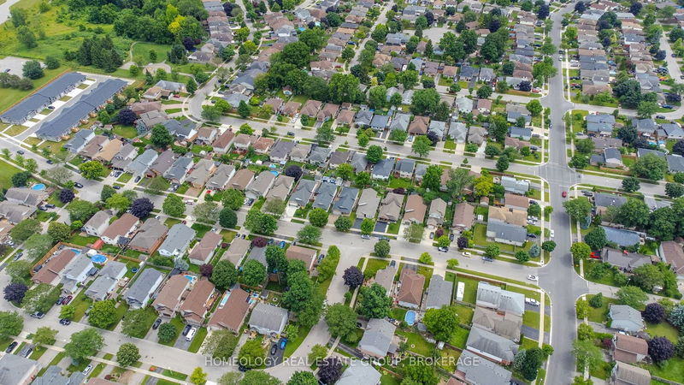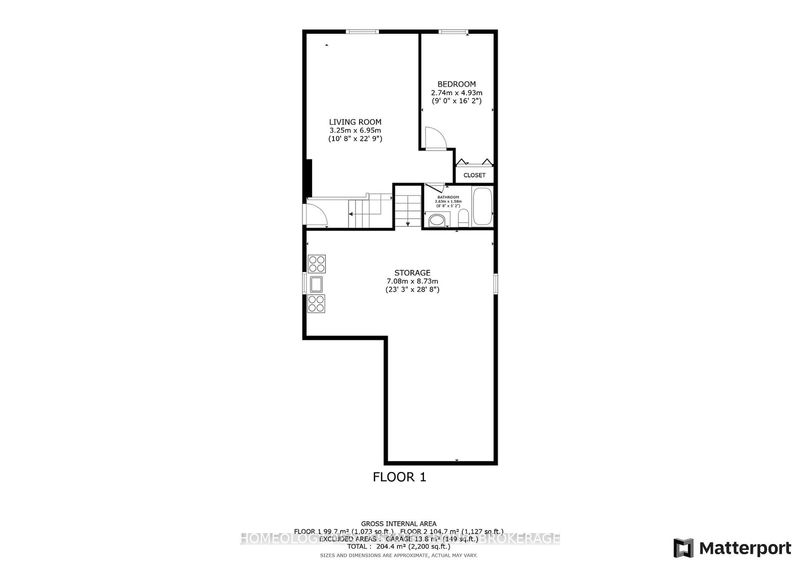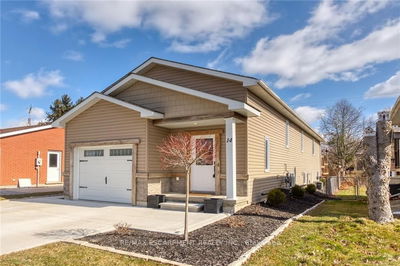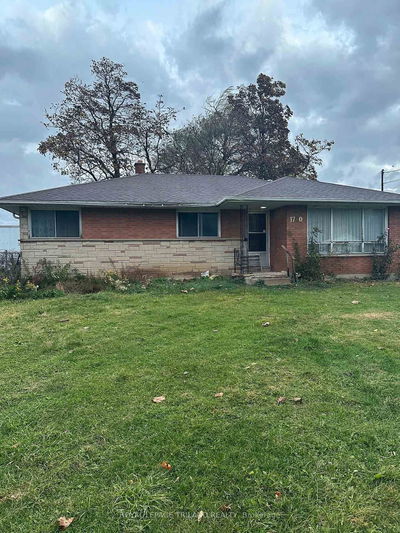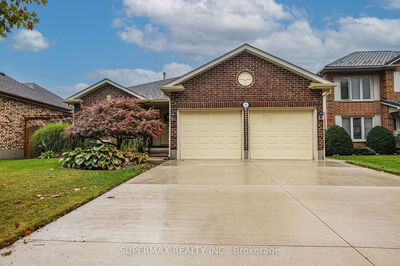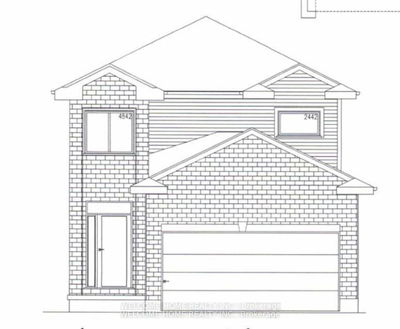Introducing 235 Tartan Drive, a charming brick back-split located in East London. With a classic brick exterior, durable metal roof, attached garage, and attractive paving stone driveway, this home offers timeless style and durability.Step inside to find a spacious and welcoming layout spread across three levels, featuring laminate flooring throughout. The main level includes a formal living room bathed in natural light thanks to a generous front window creating a bright and inviting space. The formal dining room provides an elegant setting for family meals and gatherings. From the dining room, you'll find a large kitchen complete with quartz countertops and beautiful oak cabinets, perfect for meal preparation and entertaining.Upstairs, the main 4-piece bathroom is equipped with quartz countertops, luxurious jetted tub offering a spa-like retreat and bonus entry to the spacious primary bedroom that features ample storage with double door closets, while two additional bedrooms offer generous space for family or home office setup.The lower level includes a bright and spacious living room with plenty of windows making it a great place to relax. Another 4-piece bathroom with tile flooring and 4th bedroom. The lowest level is open and spacious with a laundry room and plenty of additional storage.Step outside to a fully fenced backyard that provides both privacy and security. The side yard is enhanced with a paving stone patio and wood deck with pergola, perfect for outdoor entertaining. Enjoy the green space and additional storage offered by the shed, making this backyard both beautiful and functional.Nestled within a family-friendly neighbourhood, this home offers convenient access to the 401 Highway, golf courses, parks, trails, schools, and shopping centres, ensuring accessibility to essential amenities for everyday living.Don't miss the opportunity to make this beautiful home your new address. Contact us today to book a private showing!
부동산 특징
- 등록 날짜: Wednesday, July 03, 2024
- 가상 투어: View Virtual Tour for 235 Tartan Drive
- 도시: London
- 이웃/동네: East J
- 중요 교차로: Veterans Memorial Pky & Tartan Drive
- 전체 주소: 235 Tartan Drive, London, N5V 4W7, Ontario, Canada
- 거실: Main
- 주방: Combined W/Dining
- 거실: Lower
- 리스팅 중개사: Homeology Real Estate Group, Brokerage - Disclaimer: The information contained in this listing has not been verified by Homeology Real Estate Group, Brokerage and should be verified by the buyer.


