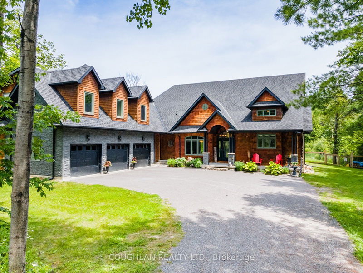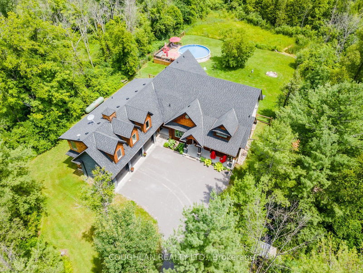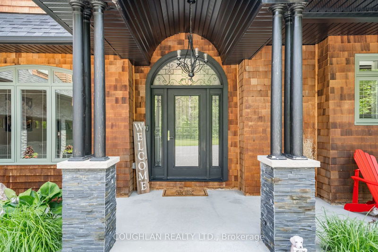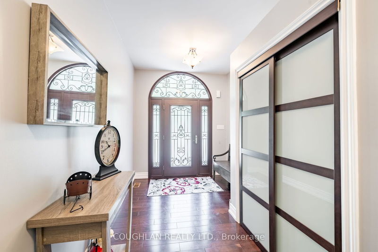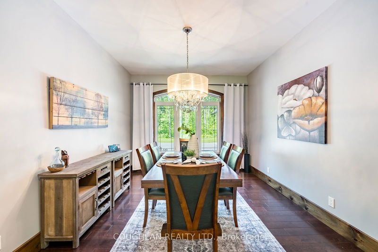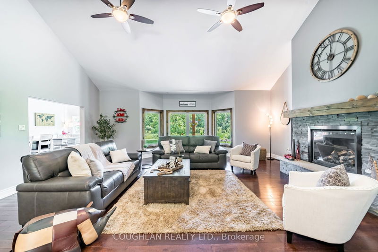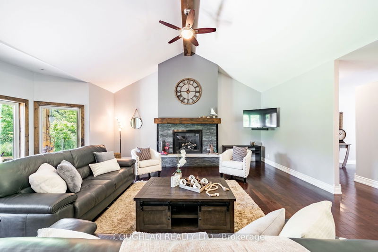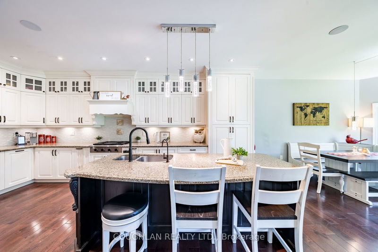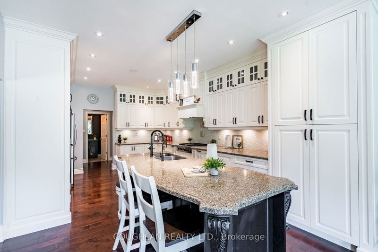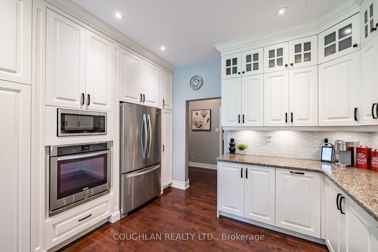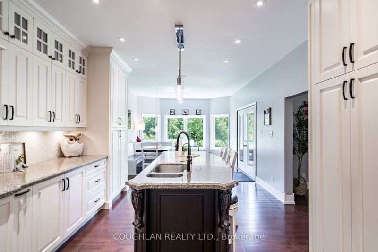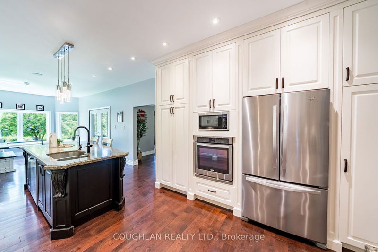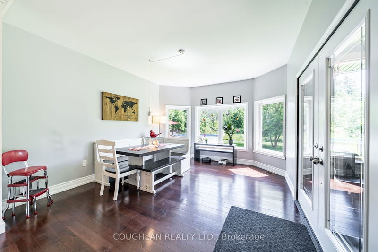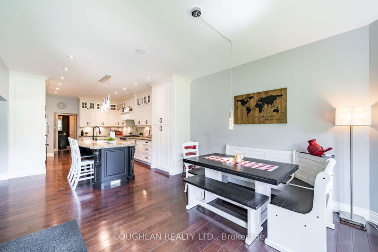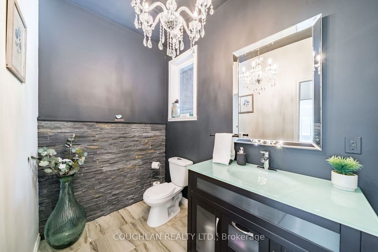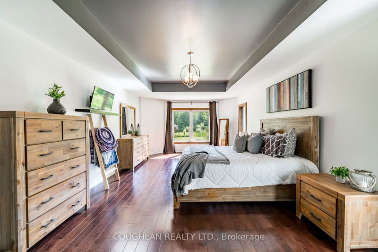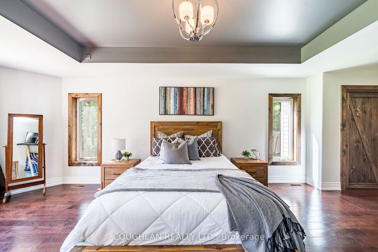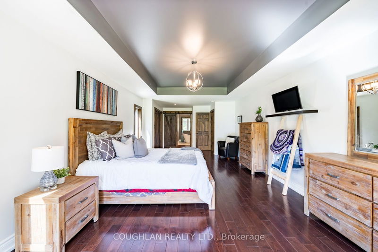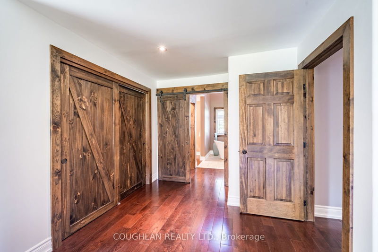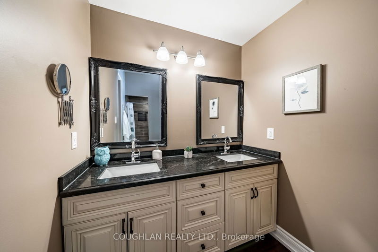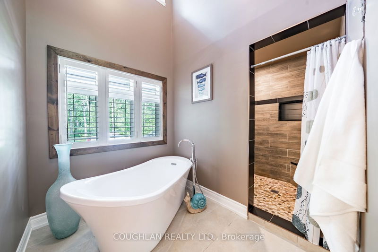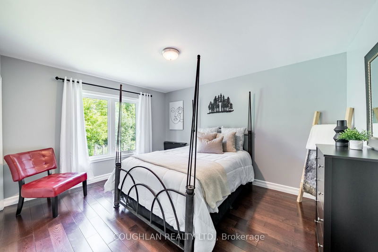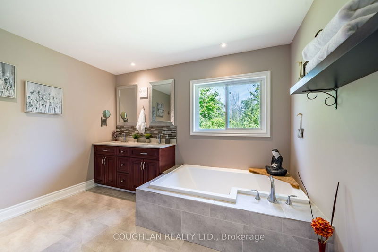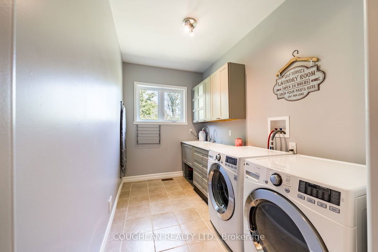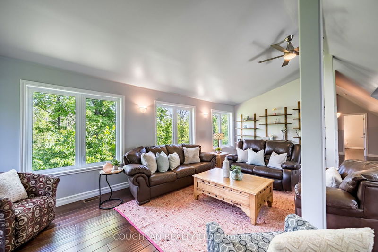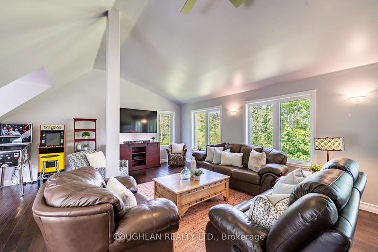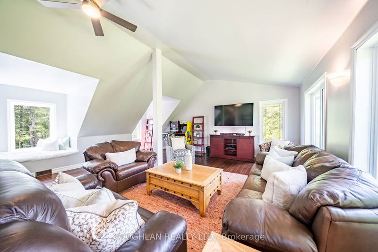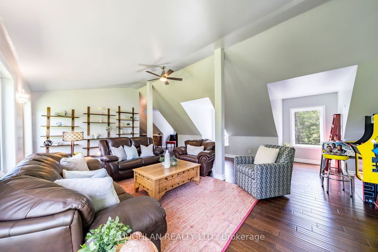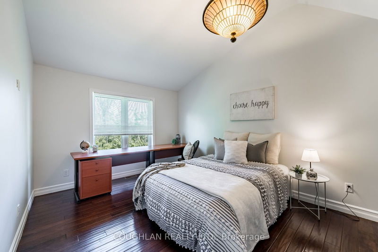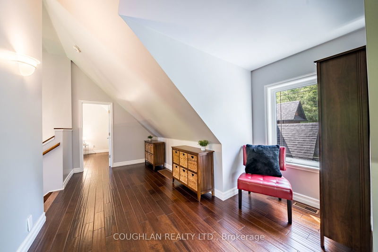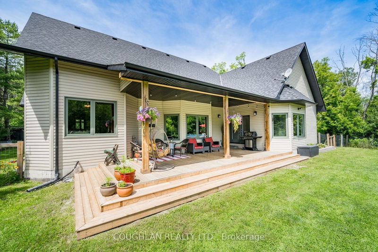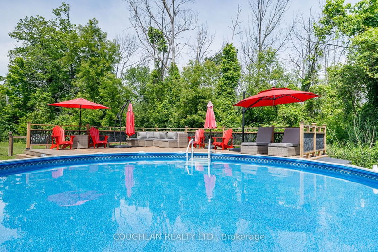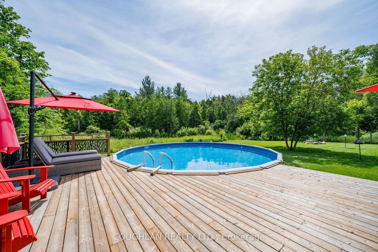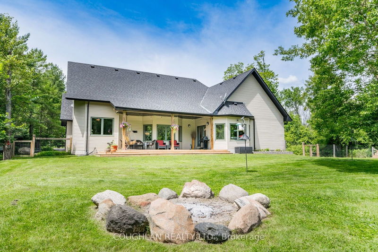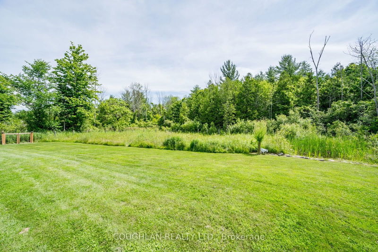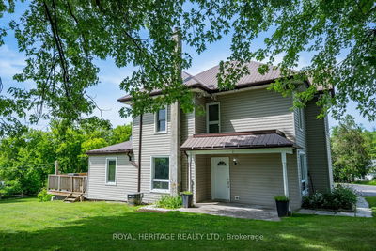Welcome To 53 Humprhies Road! Enjoy Chic Country Living In This Stunning Custom Built Bungaloft Which Boasts Over 4000 Square Feet Of Living Space And Is Nestled On 3.6 Acres Of Land! Main Floor Features A Gracious Foyer, Hardwood Floors & 9 Foot Ceilings Throughout, Massive Living Room With A Soaring 15 Foot Cathedral Ceiling & Gas Fireplace, Beautiful Gourmet Kitchen With Built-In Stainless Steel Appliances, 8.5 Foot Island, Quartz Countertops, Large Breakfast Area & Overlooking The Backyard With Walk-out To Deck. Primary Suite Boasts A Walk-In Closet & Luxurious Ensuite With A Large Shower, Double Vanity, Soaker Tub & Heated Floor! Second & Third Spacious Bedrooms Have Their Very Own Wing With A Large 5 Piece Bathroom With Heated Floor. Second Floor/Loft Features A Massive Great Room With Cathedral Ceiling, Forth Bedroom & A 4 Piece Bathroom. Lower Level Is A Partial Basement & Full Crawl Space With Plenty Of Room For Storage. Enjoy The Peaceful & Serene Backyard With A Pool & Wrap Around Deck.
부동산 특징
- 등록 날짜: Thursday, July 04, 2024
- 가상 투어: View Virtual Tour for 53 Humphries Road
- 도시: Trent Hills
- 이웃/동네: Warkworth
- 전체 주소: 53 Humphries Road, Trent Hills, K0K 3K0, Ontario, Canada
- 거실: Hardwood Floor, Cathedral Ceiling, Gas Fireplace
- 주방: Centre Island, Quartz Counter, B/I Appliances
- 리스팅 중개사: Coughlan Realty Ltd. - Disclaimer: The information contained in this listing has not been verified by Coughlan Realty Ltd. and should be verified by the buyer.

