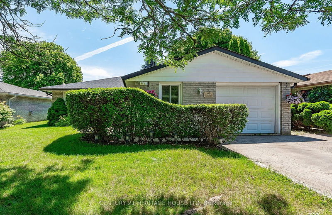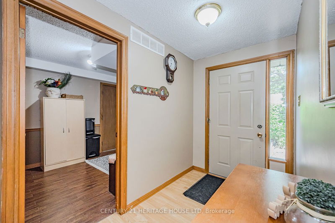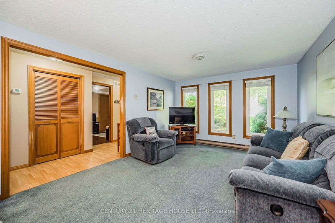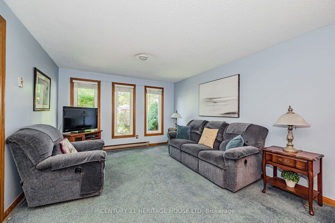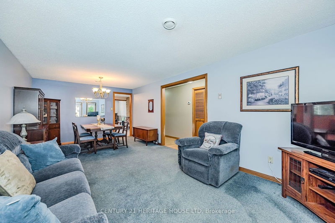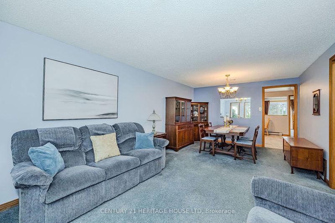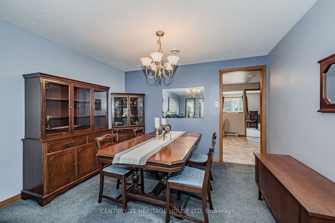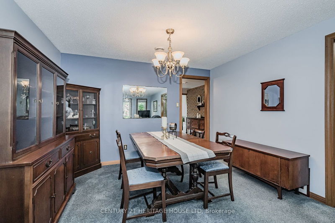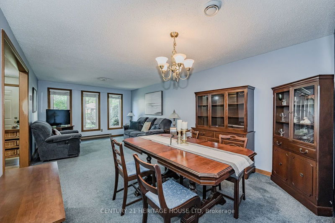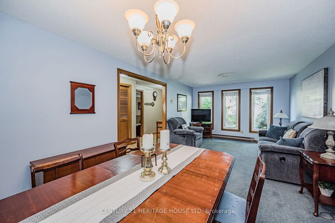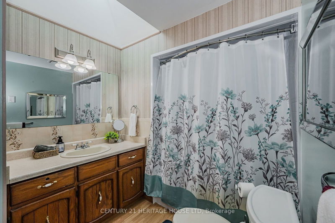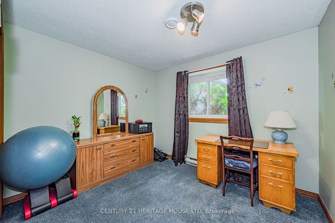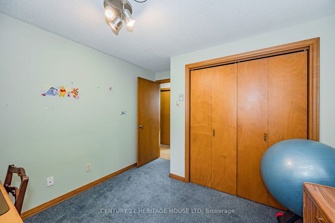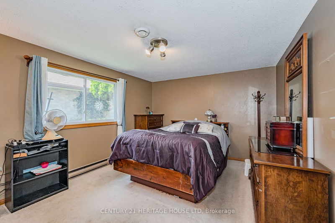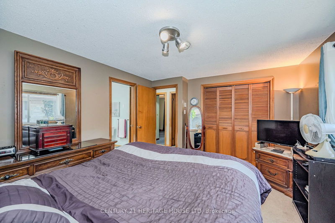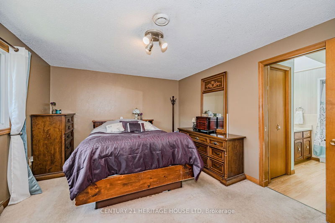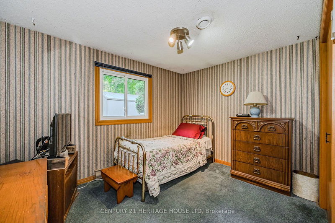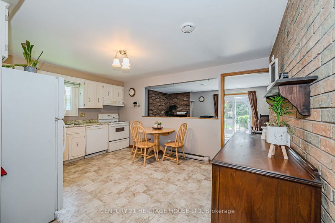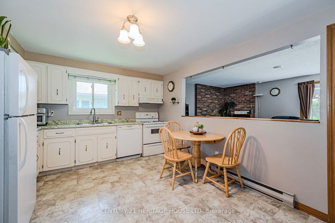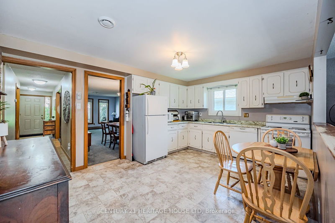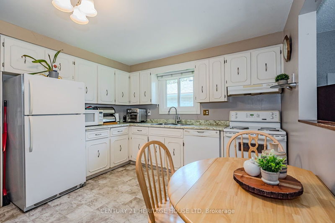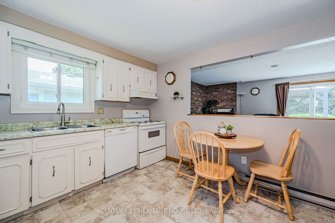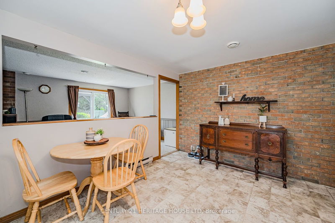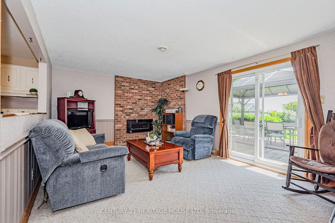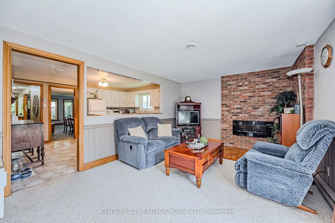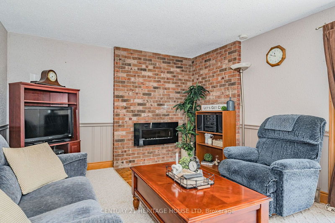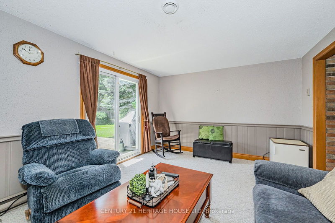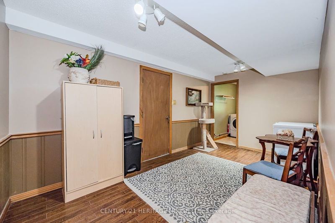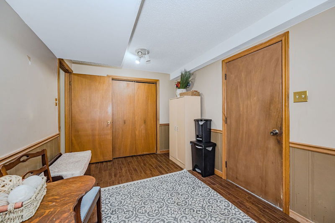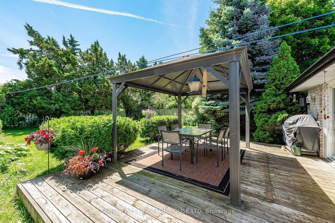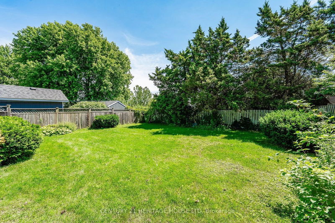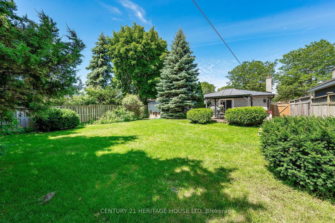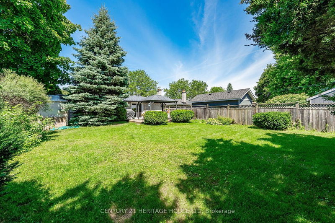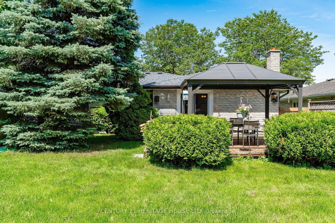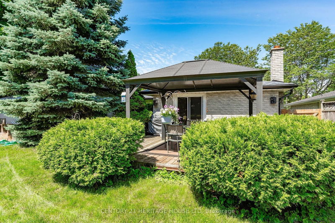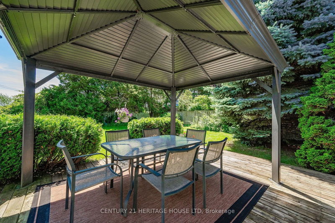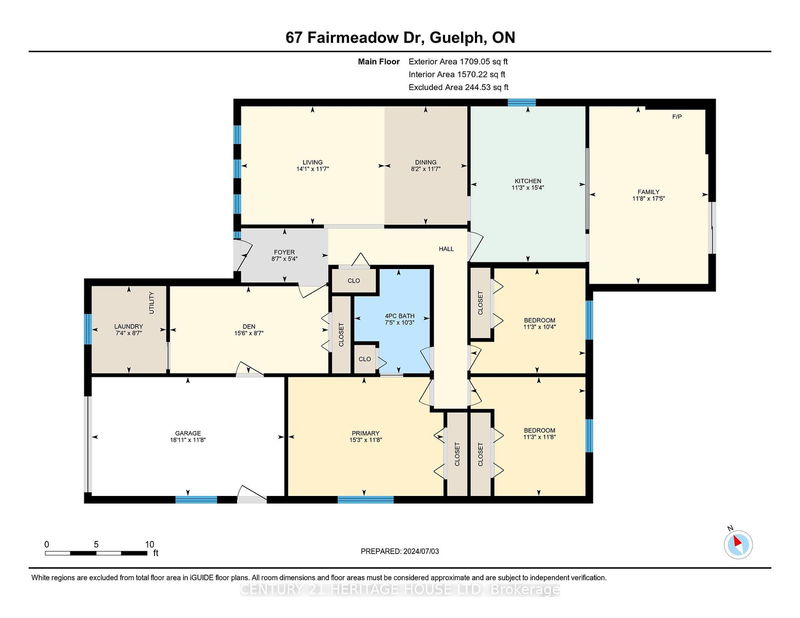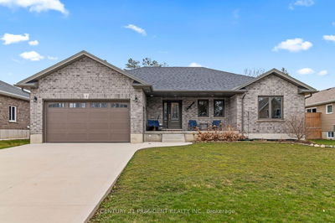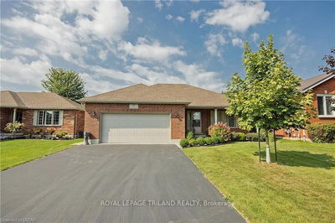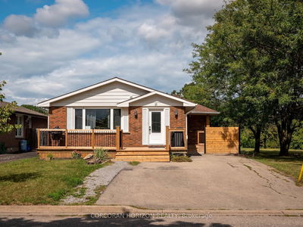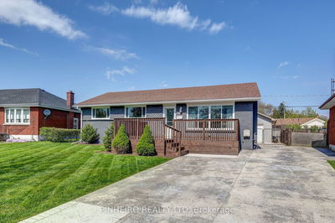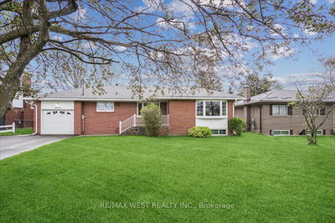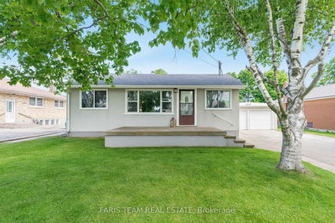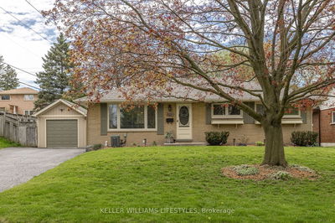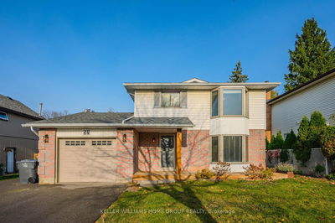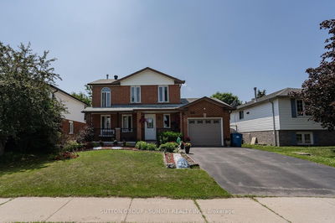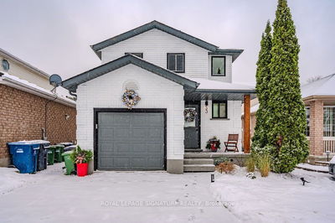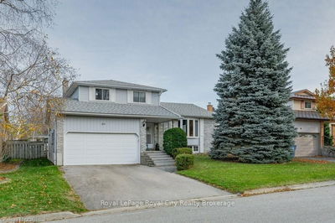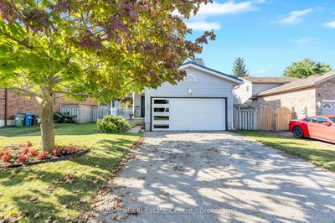Introducing a charming 1709 square foot bungalow situated on a large, private fenced lot in a quiet neighborhood. This lovely home offers a perfect blend of comfort, style, and convenience, making it an ideal choice for families and individuals alike. With a large eat-in kitchen that seamlessly opens to the family room, creating a welcoming space for entertaining guests, hosting family gatherings, or simply enjoying everyday life. With three generously sized bedrooms, this home provides ample space for everyone. The master bedroom offers a peaceful retreat with its cozy atmosphere and natural light. The additional bedrooms are perfect for children, guests, or a home office, providing flexibility to suit your needs. The outdoor space is equally impressive. The large, fenced lot ensures privacy and security, making it a great place for children and pets to play freely. Whether you're hosting a barbecue, gardening, or just relaxing with a book, the expansive yard offers endless possibilities. Located in a tranquil neighborhood, this home provides a serene environment while still being close to essential amenities. Enjoy the peace and quiet of suburban living with convenient access to schools, parks, shopping, and dining options. This bungalow is more than just a house; it's a place to create lasting memories. Don't miss the opportunity to make this beautiful property your new home. Schedule a viewing today and experience all that this wonderful home has to offer!
부동산 특징
- 등록 날짜: Wednesday, July 03, 2024
- 가상 투어: View Virtual Tour for 67 Fairmeadow Drive
- 도시: Guelph
- 이웃/동네: Parkwood Gardens
- 중요 교차로: Imperial rd N - West Acres dr - Fairmeadow dr
- 전체 주소: 67 Fairmeadow Drive, Guelph, N1H 6X2, Ontario, Canada
- 주방: Main
- 거실: Main
- 가족실: Main
- 리스팅 중개사: Century 21 Heritage House Ltd - Disclaimer: The information contained in this listing has not been verified by Century 21 Heritage House Ltd and should be verified by the buyer.

