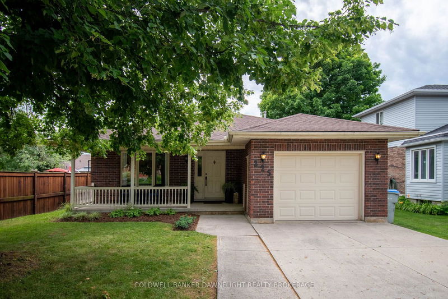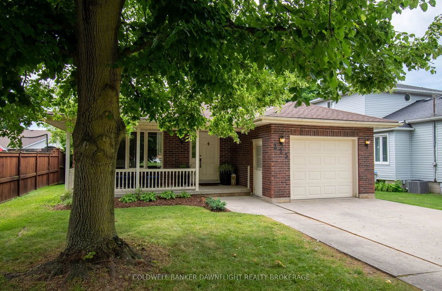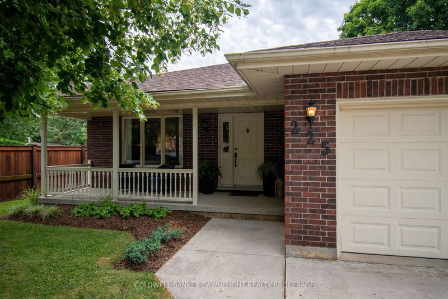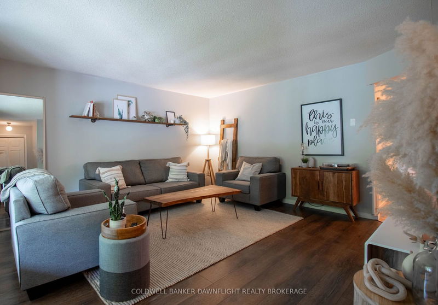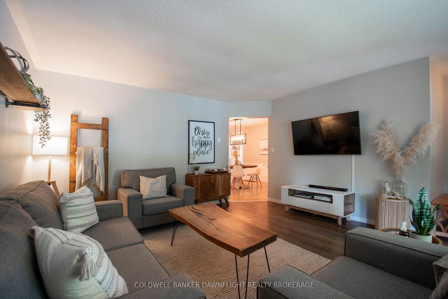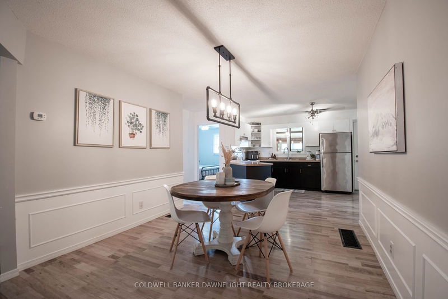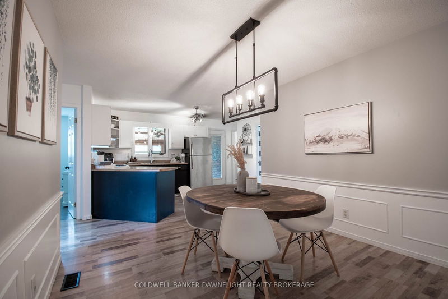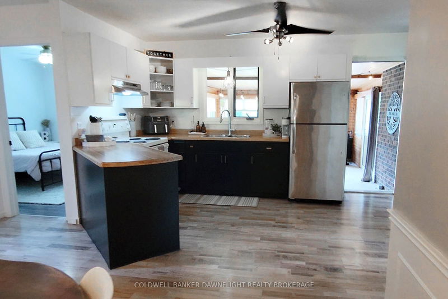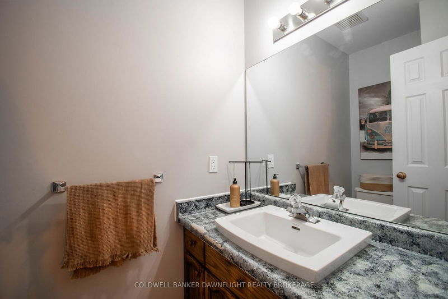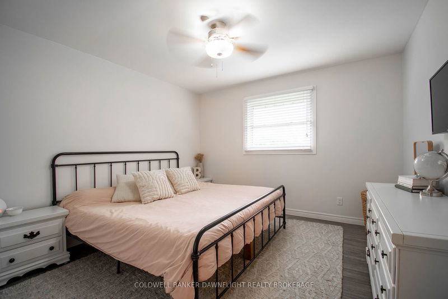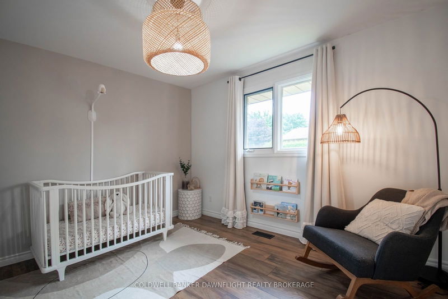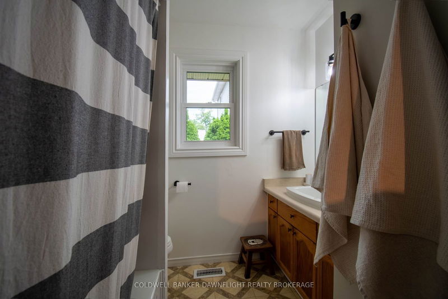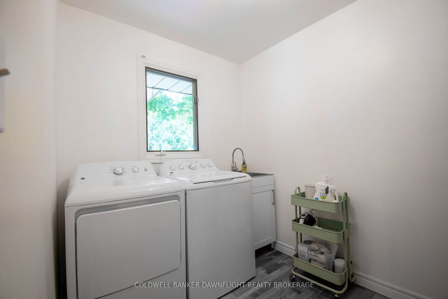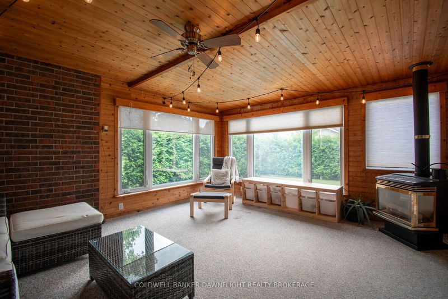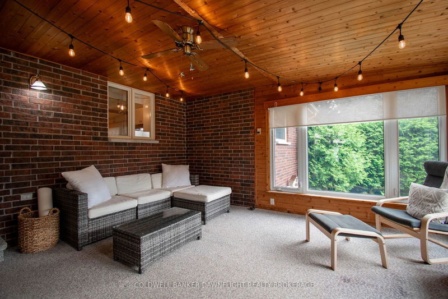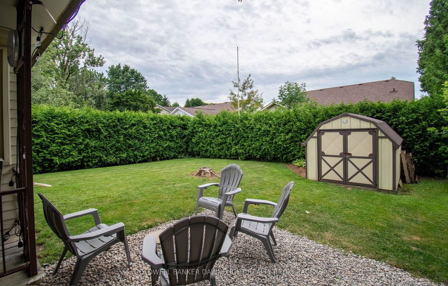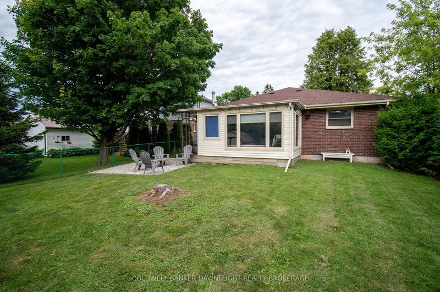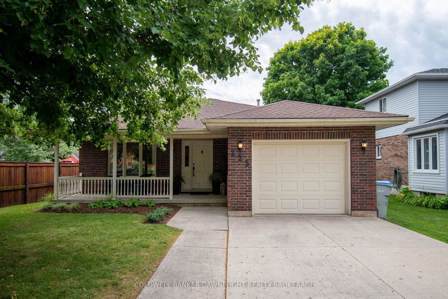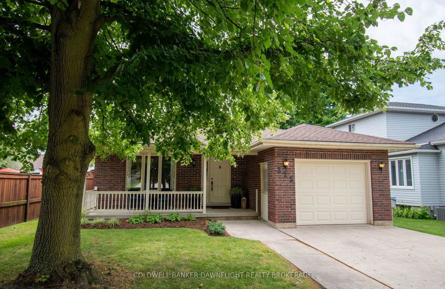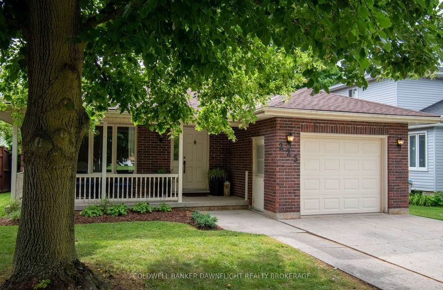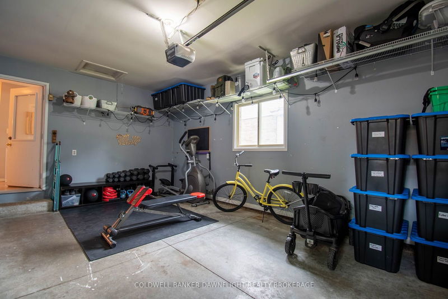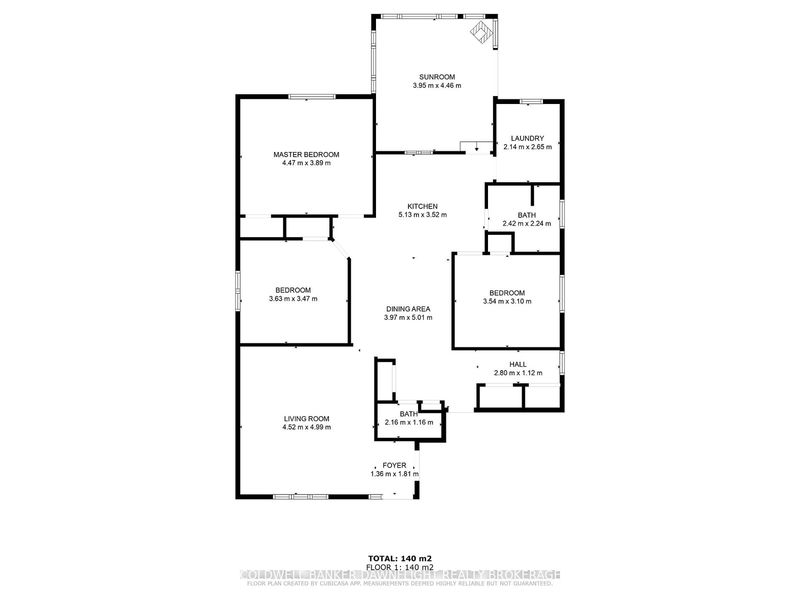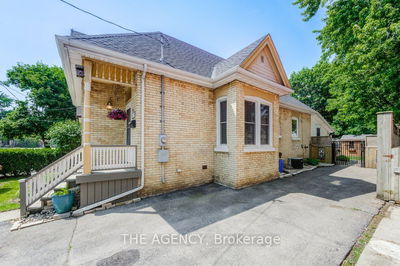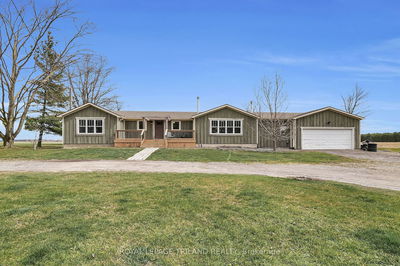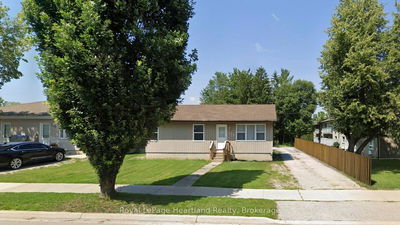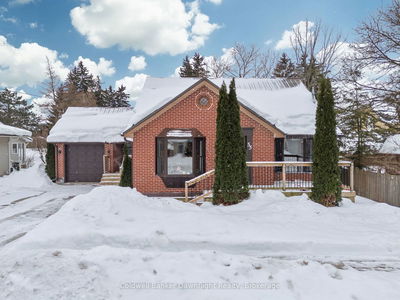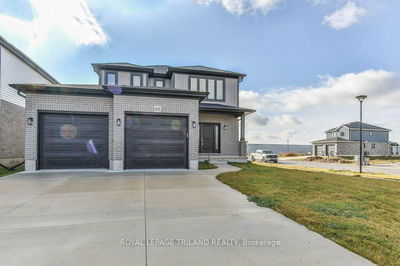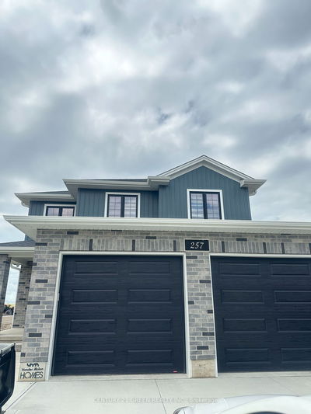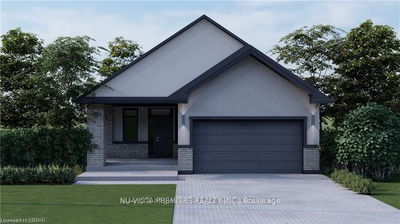This charming brick home in Exeter features 3 bedrooms, 1.5 bathrooms, and is surrounded by mature trees in a central location. Its proximity to shopping, schools, and the recreation center is a major advantage, yet it offers a peaceful atmosphere on a quiet street with a welcoming neighbourhood. The main floor provides nearly 1500 sq ft of living space, catering to various buyer needs. As you approach the front porch, the attractive curb appeal and a cozy spot to relax under the shade of the trees immediately catches the eye. Inside, a spacious living room with a large picture window leads to the open-concept kitchen/dining area, the heart of the home. The laundry room, adjacent to the kitchen, can double as a pantry and extra storage. The three roomy bedrooms are complemented by a 4-piece bath and a convenient 2-piece bath. Additionally, a family room extension offers extra living space with a gas free-standing stove. Step outside through the patio doors to a fenced, private backyard for relaxation. The attached garage provides added convenience and storage space. Updates include central air (2023), roof shingles (2018), furnace (2013), new flooring, and some windows. Well-maintained and move-in ready, this home awaits your viewing appointment - don't miss out!
부동산 특징
- 등록 날짜: Thursday, July 04, 2024
- 가상 투어: View Virtual Tour for 225 Carling Street
- 도시: South Huron
- 이웃/동네: Exeter
- 중요 교차로: Off of Main Street, turn West onto Victoria Street. Go 2 blocks and turn left on Carling Street. Property is located on the left hand side.
- 전체 주소: 225 Carling Street, South Huron, N0M 1S2, Ontario, Canada
- 거실: Main
- 주방: Main
- 가족실: Gas Fireplace
- 리스팅 중개사: Coldwell Banker Dawnflight Realty Brokerage - Disclaimer: The information contained in this listing has not been verified by Coldwell Banker Dawnflight Realty Brokerage and should be verified by the buyer.

