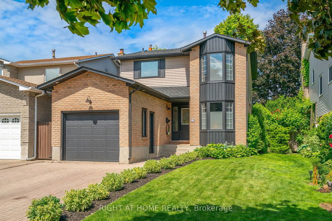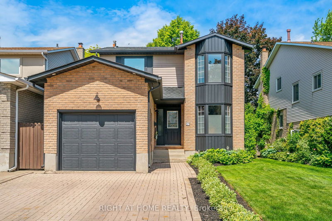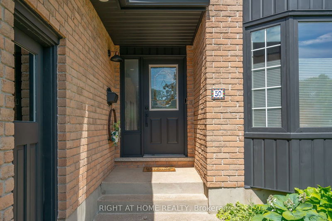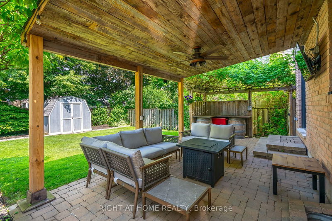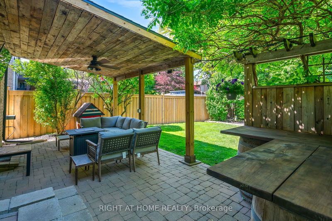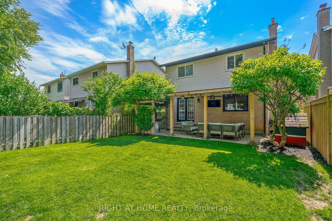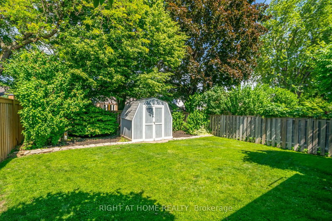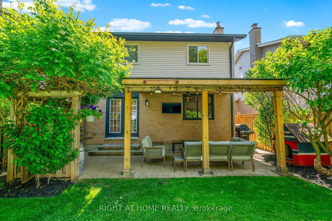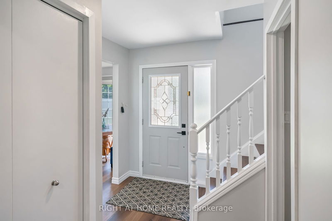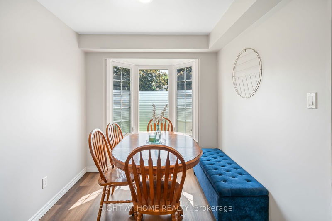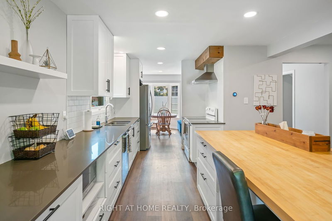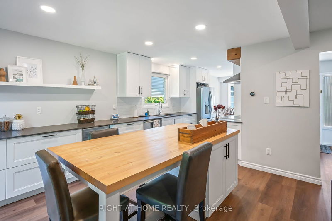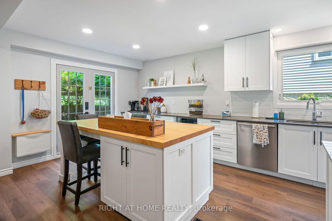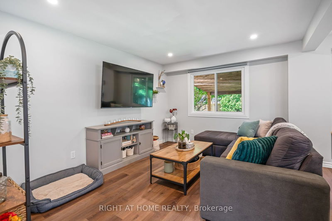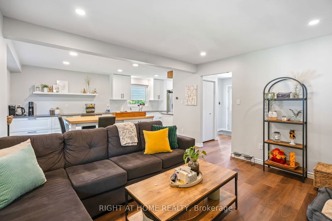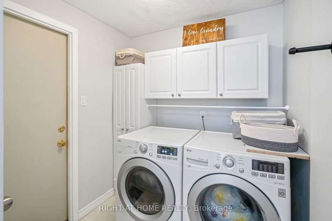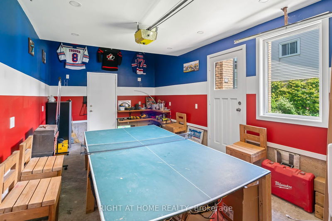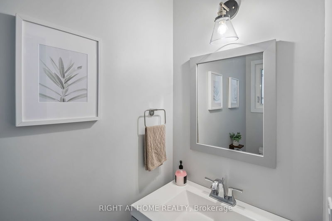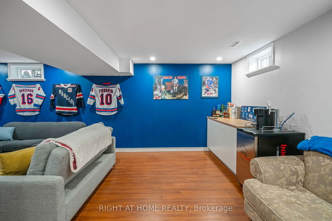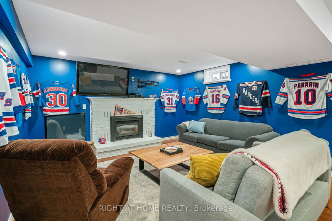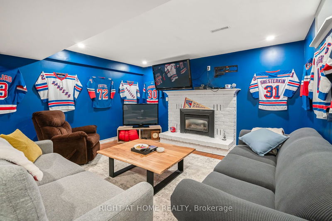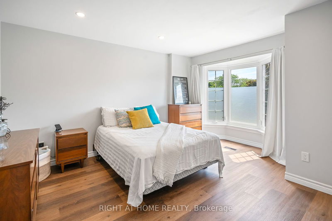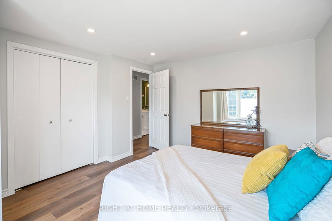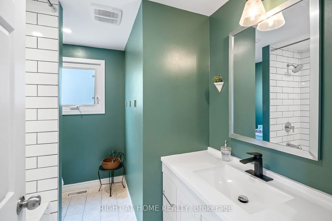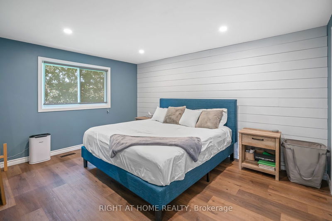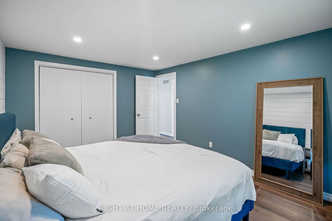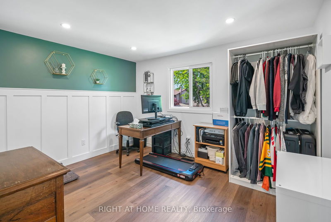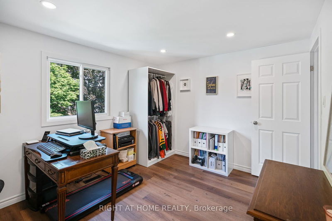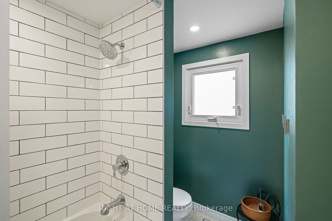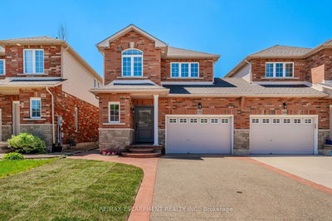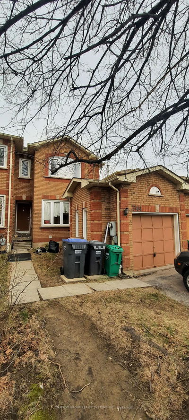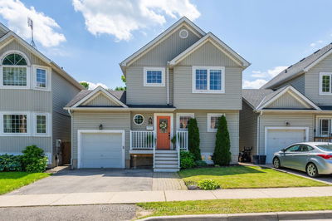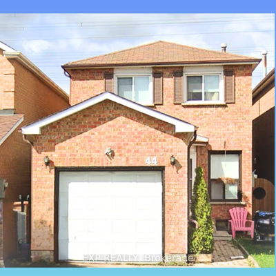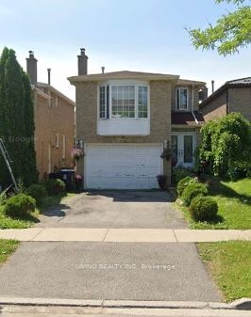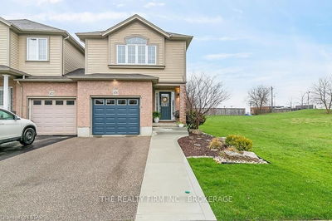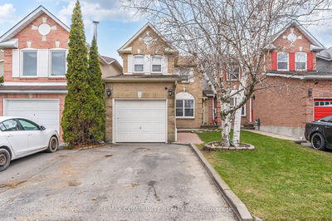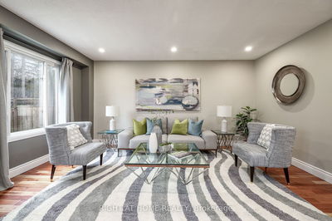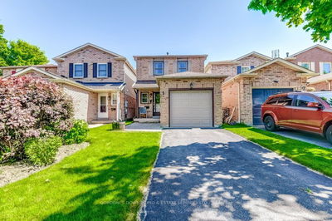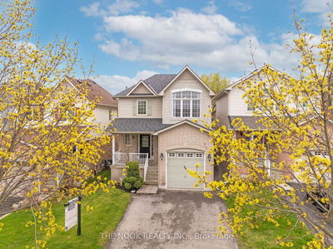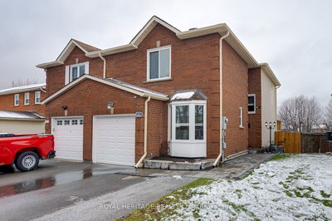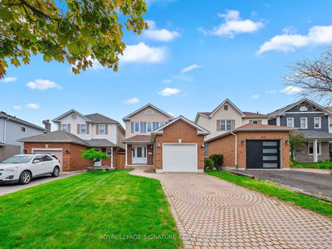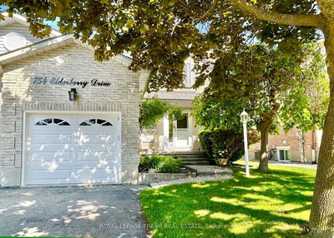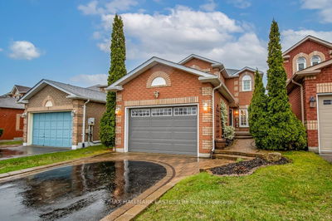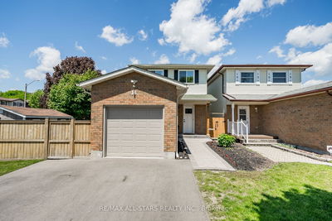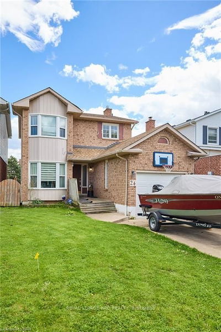Welcome to this move-in ready home at 50 Bayview Drive! Nestled in the heart of Grimsby Beach, this stunning property was recently updated for your enjoyment. With it's close proximity to schools and short walk to the park, which includes a playground, pickleball courts, basketball court and a dog park, this is an ideal location for families. Walking distance to Nelles Beach and Grimsby Beach and close to the Niagara Escarpment for biking and hiking for those who enjoy an outdoor lifestyle. This location also features easy easy access to the QEW for a quick commute. Quiet, family-friendly neighbourhood. This updated interior features a large open concept kitchen with brand new white cabinets and stunning quartz countertops. The centerpiece is a beautiful butcher block island with seating, perfect for family gatherings or casual dining. Equipped with a new stainless steel fridge (2024), stainless steel dishwasher (2020), new sink (2020), electric range and lots of cabinet & counter space, this kitchen is great for entertaining. The second floor features 3 large bedrooms and an updated 4-piece bathroom with a new tub, new toilet and new vanity. The finished basement boasts a cozy gas fireplace and plenty of storage space. Enjoy outdoor living with a covered patio and a beautifully landscaped backyard, complete with a handy shed for extra storage. Other updates include new luxury vinyl flooring throughout the house and freshly painted exterior for exhanced curb appeal. Don't miss out on this incredible opportunity to own a beautiful home in Grimsby. Schedule a viewing today and experience everything this property has to offer!
부동산 특징
- 등록 날짜: Monday, June 17, 2024
- 도시: Grimsby
- 중요 교차로: BAKER RD TO BAYVIEW DR
- 전체 주소: 50 Bayview Drive, Grimsby, L3M 4Z8, Ontario, Canada
- 주방: Double Sink, Open Concept
- 거실: Main
- 가족실: Finished, Fireplace
- 리스팅 중개사: Right At Home Realty - Disclaimer: The information contained in this listing has not been verified by Right At Home Realty and should be verified by the buyer.

