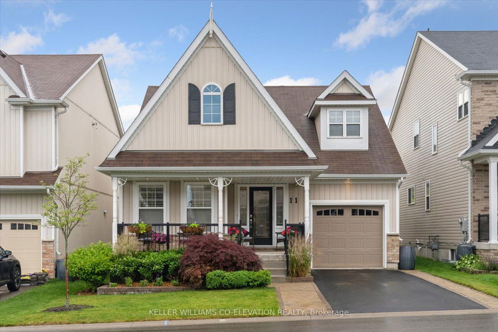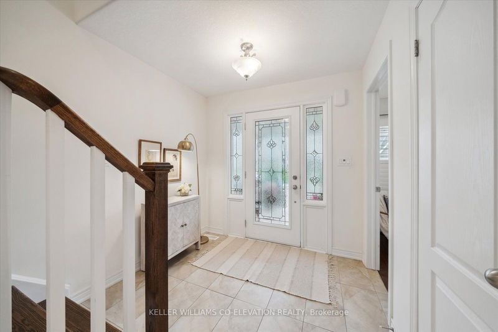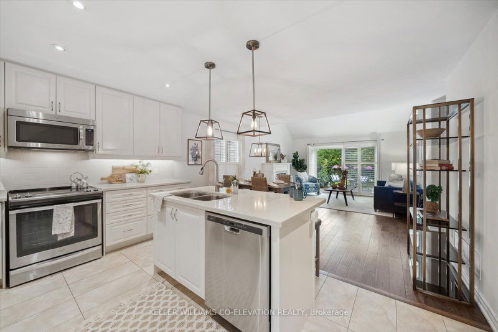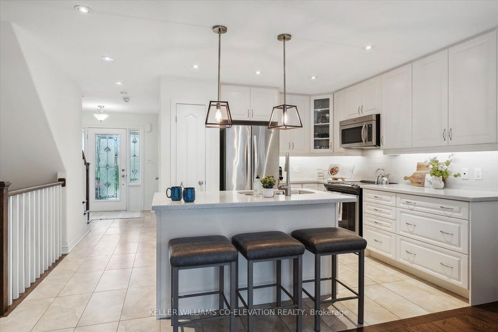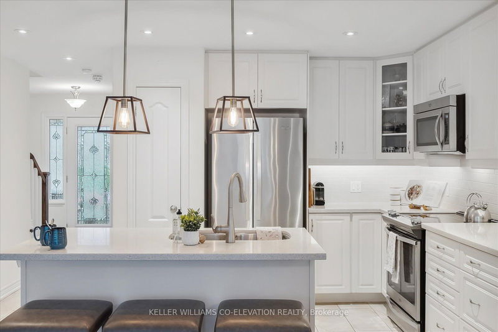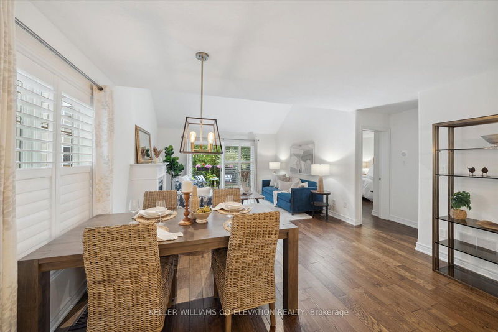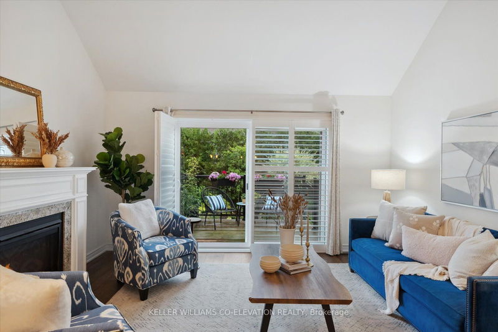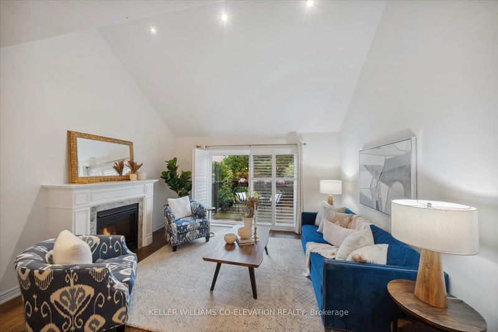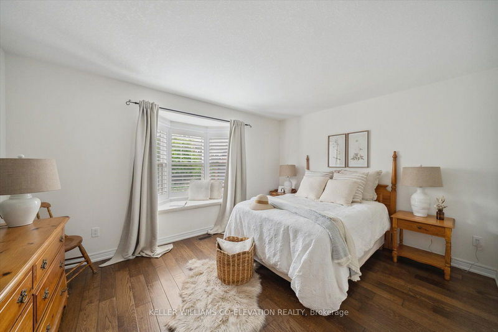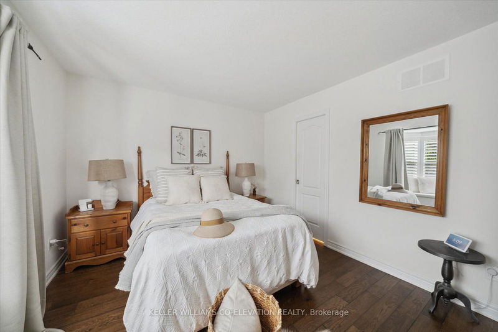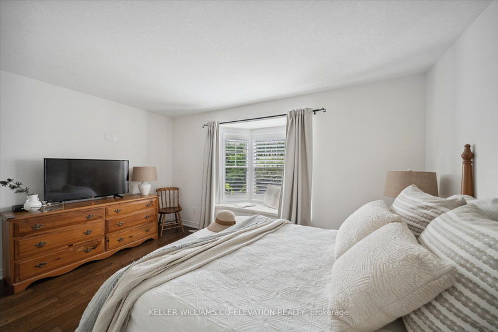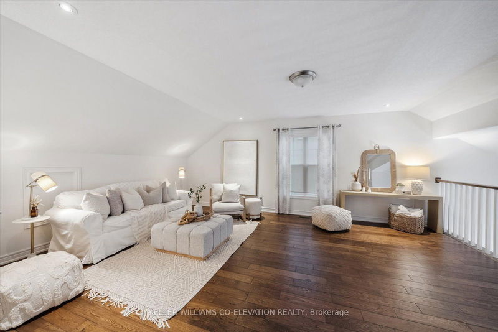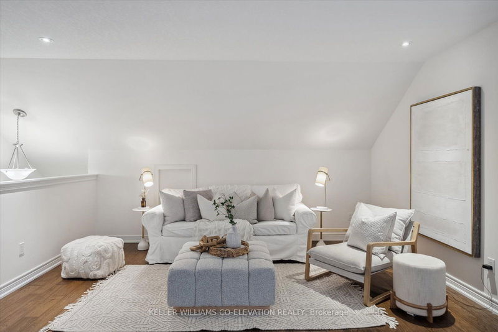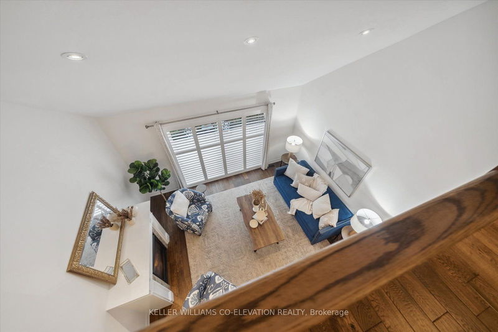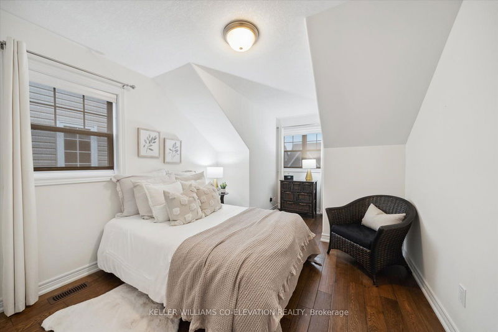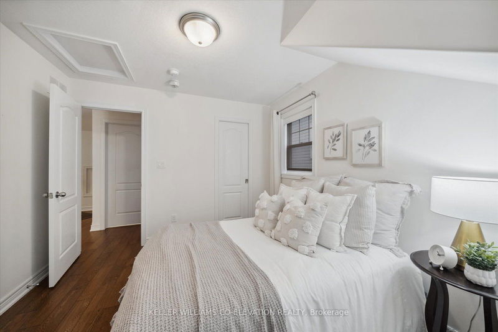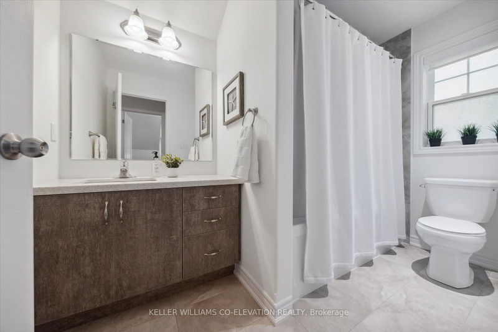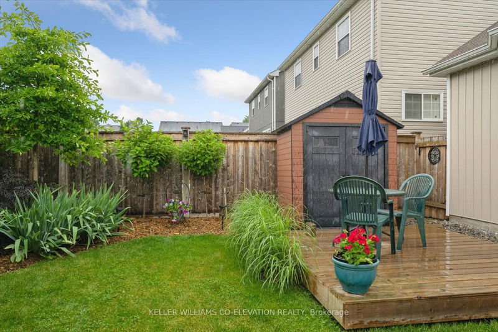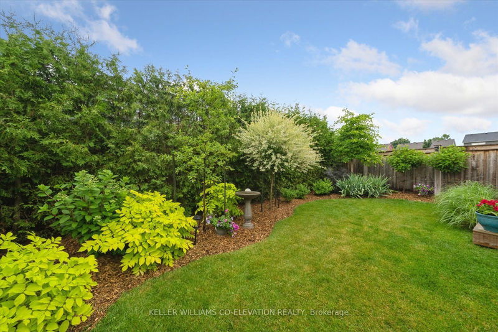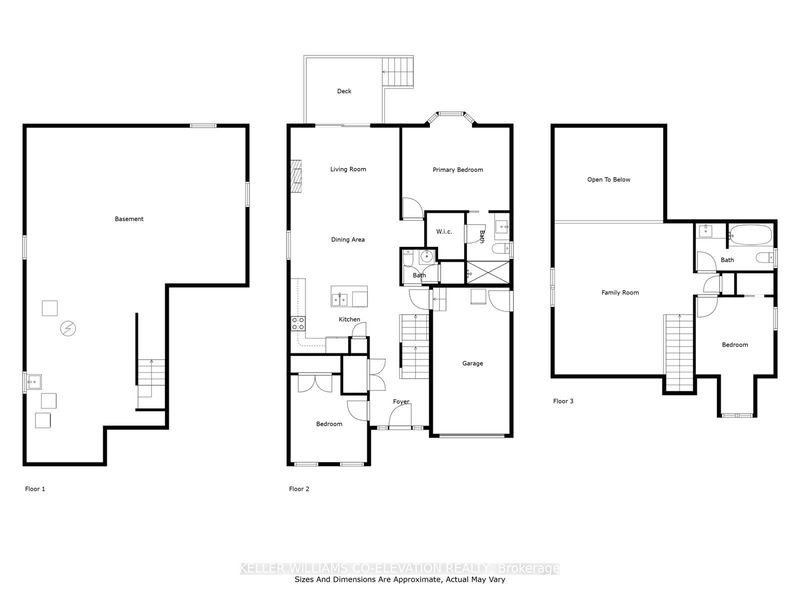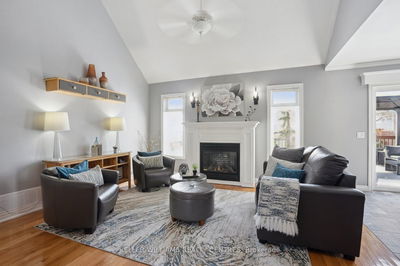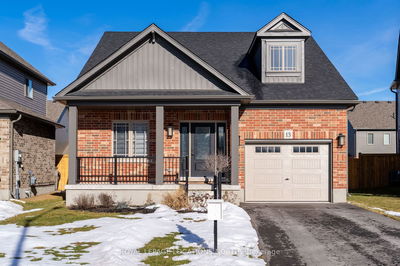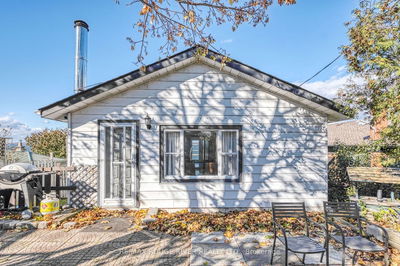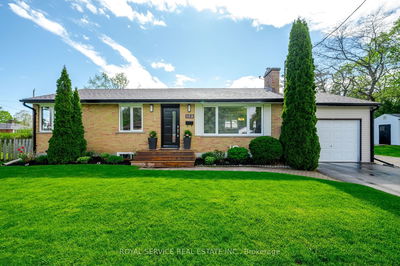Welcome to this 'Gem' nestled in desirable Lakeside Village, Port Hope. Immaculate,1735 sq. ft Bungaloft (Hickory Model) with Upgrades Galore (See attachments). Engineered Hand Scraped Hardwood Floors throughout, California Shutters (Main floor).Great Room with Vaulted ceiling, Pot Lights, Walkout to 1 of 2 Decks and Private Perennial Garden, Fully Fenced. Open Concept Kitchen with Quartz countertops, SS Appliances, Pot Lights, Ceiling Height Upper Cupboards and Breakfast Bar, Primary Main floor Bedroom, with Ensuite and Bay window overlooking Beautiful Gardens. 2nd Bedroom, Main Floor could easily be converted to Office/Den and Overlooks Front Gardens with 2 Large Windows. Upstairs Bedroom is perfect for Guest Suite and has 4 piece Bathroom. Spacious Upstairs Family Room with large Window, Pot lights, overlooking Great Room is a bonus! Unfinished Basement has Rough -in for Bathroom and Egress Window for future use. Front yard in- ground sprinkler and easy maintenance gardens give ample opportunity to enjoy the Front Porch with roller Screen to shade from Sun or to catch a Golf game at the nearby Golf Club. Conveniently Located- minutes from downtown Port Hope, Parks, Golf course and Amenities.* Please note that there is room to park 2 cars in driveway in Tandem-though Listing states 1 plus 1 in Garage
부동산 특징
- 등록 날짜: Thursday, July 04, 2024
- 가상 투어: View Virtual Tour for 11 Bridges Boulevard
- 도시: Port Hope
- 이웃/동네: Port Hope
- 전체 주소: 11 Bridges Boulevard, Port Hope, L1A 0C8, Ontario, Canada
- 주방: Breakfast Bar, Quartz Counter, Recessed Lights
- 가족실: Pot Lights, O/Looks Living, Hardwood Floor
- 리스팅 중개사: Keller Williams Co-Elevation Realty - Disclaimer: The information contained in this listing has not been verified by Keller Williams Co-Elevation Realty and should be verified by the buyer.

