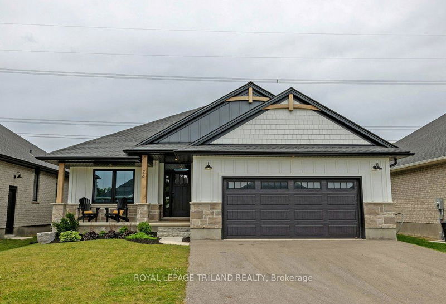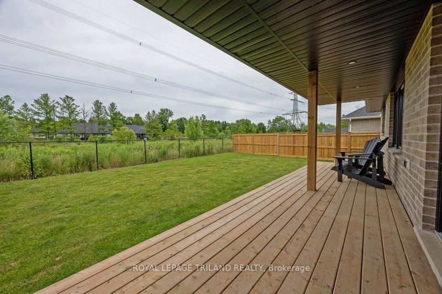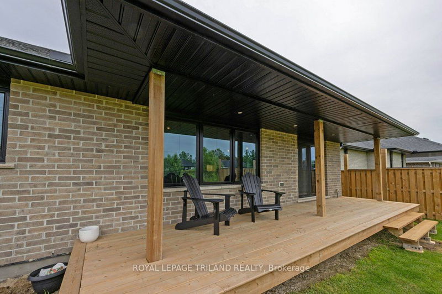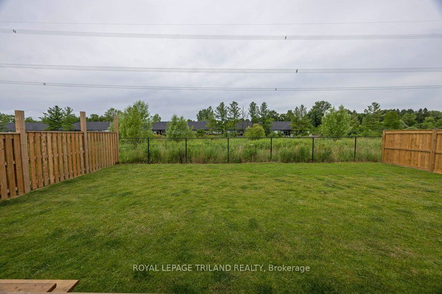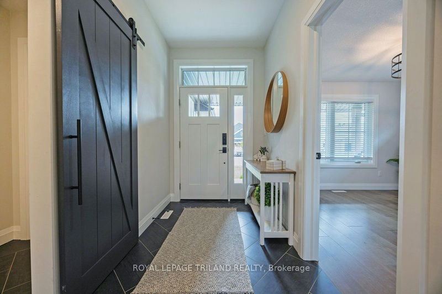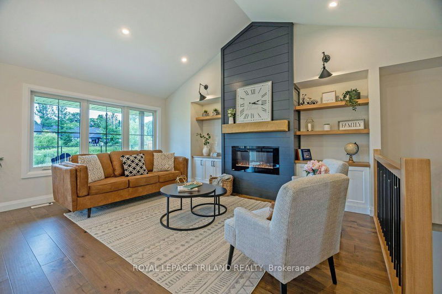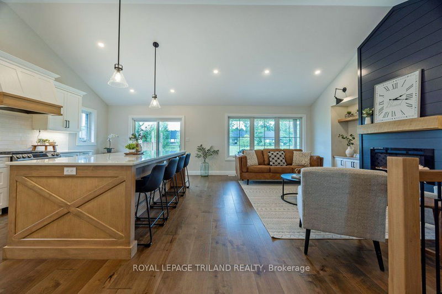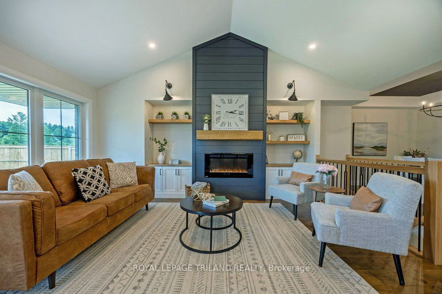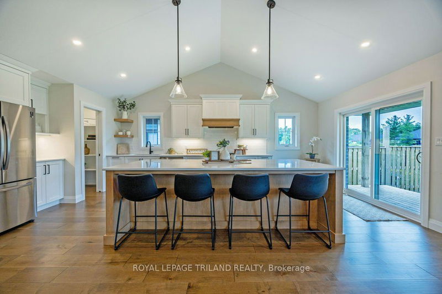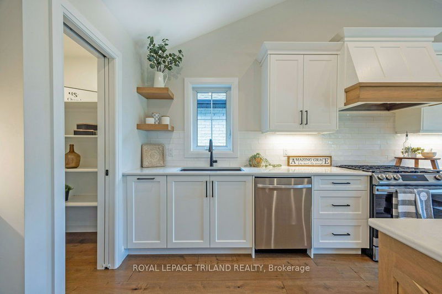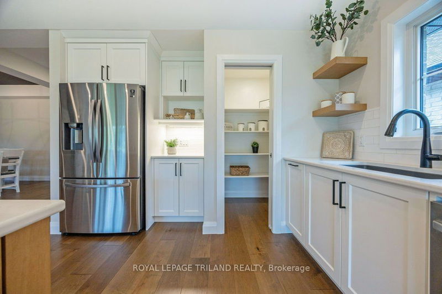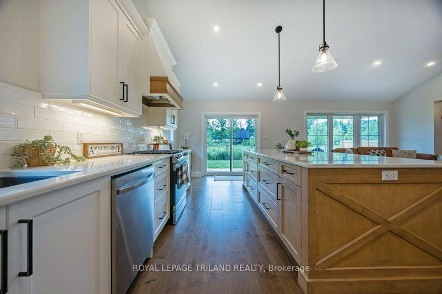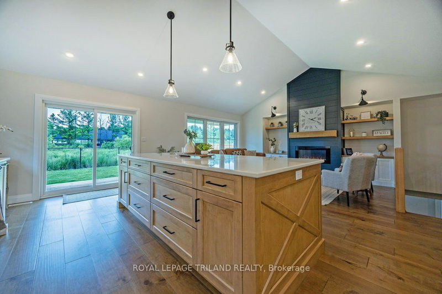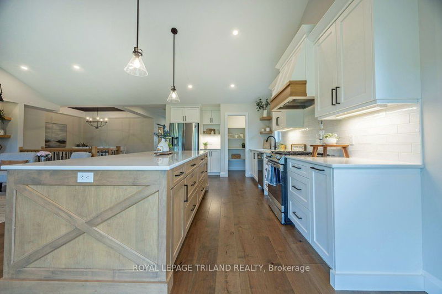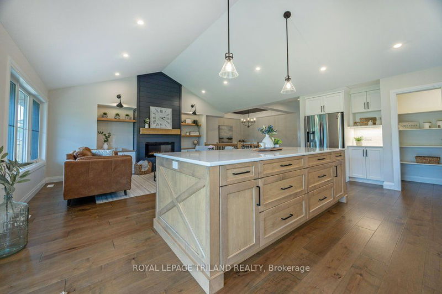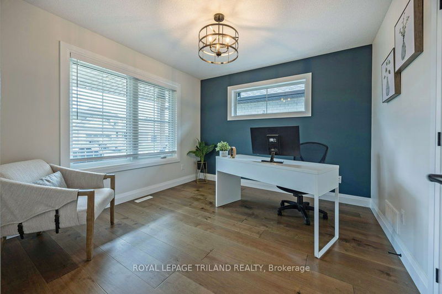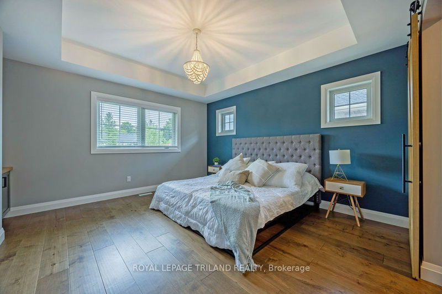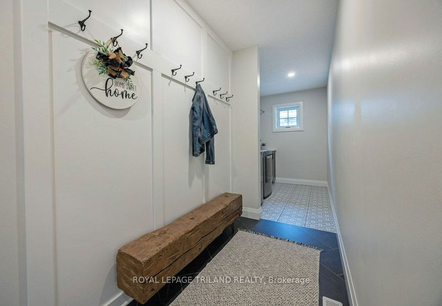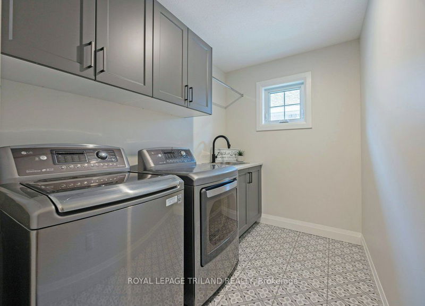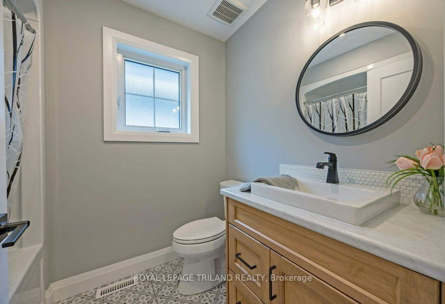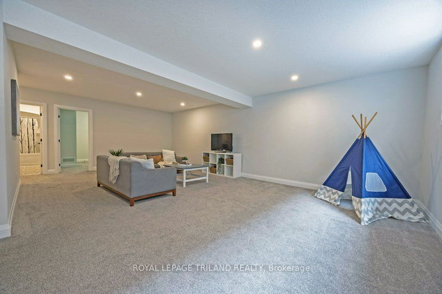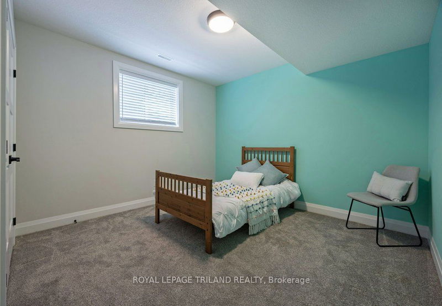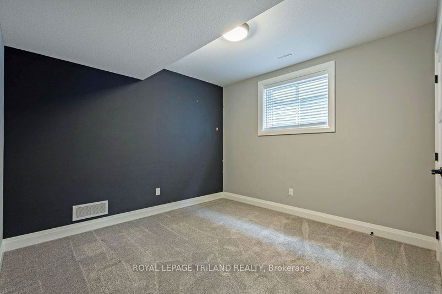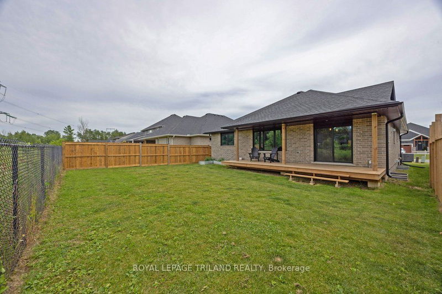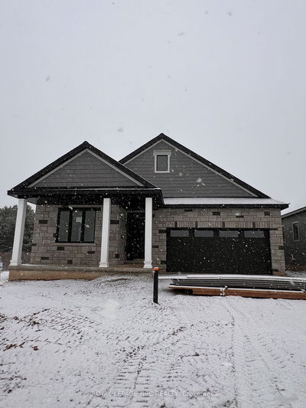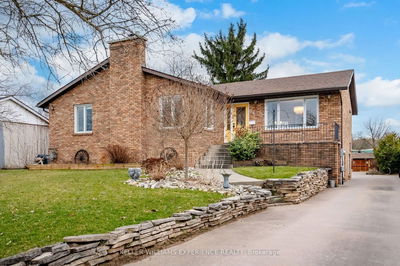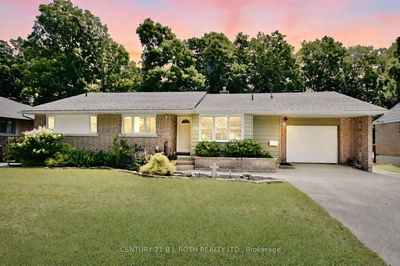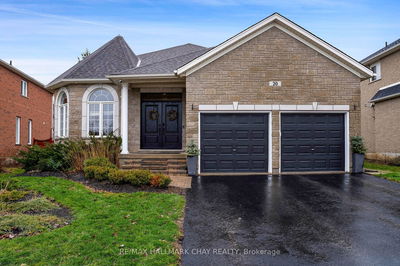Welcome to 76 Sparky's Way in the desirable "The Ridge" community of Talbotville, in Southwold Township, a convenient location from Port Stanley, London, and Hwy 401! This well designed 5-bedroom, 3-bathroom bungalow by MP Custom Homes offers over 2400 square feet of finished living space boasting numerous upgrades, a spacious 2-car garage, & fenced yard featuring a covered deck with a gas BBQ hook-up. Step inside to discover an inviting and functional open-concept main floor layout with engineered hardwood and tile floors, foyer with extra large closet, 4-piece bathroom, office/bedroom & a convenient mudroom/laundry room from the garage. The great room impresses with its cathedral ceiling and electric fireplace with built-ins, while the dining area features a stylish tray ceiling. The gourmet GCW kitchen equipped with quartz countertops, a central island ideal for entertaining, custom rangehood, pantry closet, backsplash, included appliances, and patio door access to the backyard.The primary bedroom suite is a retreat unto itself, offering a walk-in closet and a stunning ensuite with a quartz double vanity, a two person tiled glass shower, and a closet. Downstairs, the fully finished lower level features a generous rec room, three additional bedrooms (one with a walk-in closet), a full 4-piece bathroom, and ample storage space.This home at 76 Sparky's Way seamlessly combines modern elegance with practical design, offering the perfect blend of comfort and sophistication for today's discerning homeowner.
부동산 특징
- 등록 날짜: Thursday, July 04, 2024
- 가상 투어: View Virtual Tour for 76 Sparky's Way
- 도시: Southwold
- 이웃/동네: Talbotville
- 전체 주소: 76 Sparky's Way, Southwold, N5P 0E9, Ontario, Canada
- 주방: Pantry, Quartz Counter, Backsplash
- 거실: Electric Fireplace, Hardwood Floor
- 리스팅 중개사: Royal Lepage Triland Realty - Disclaimer: The information contained in this listing has not been verified by Royal Lepage Triland Realty and should be verified by the buyer.

