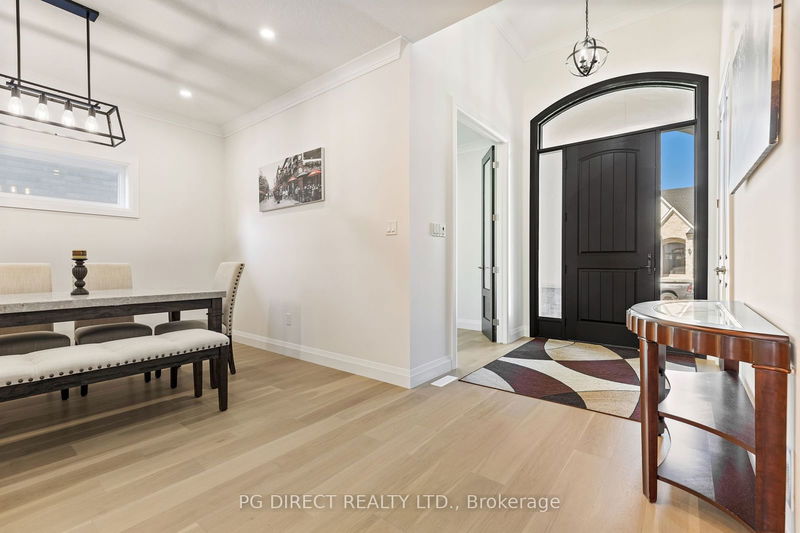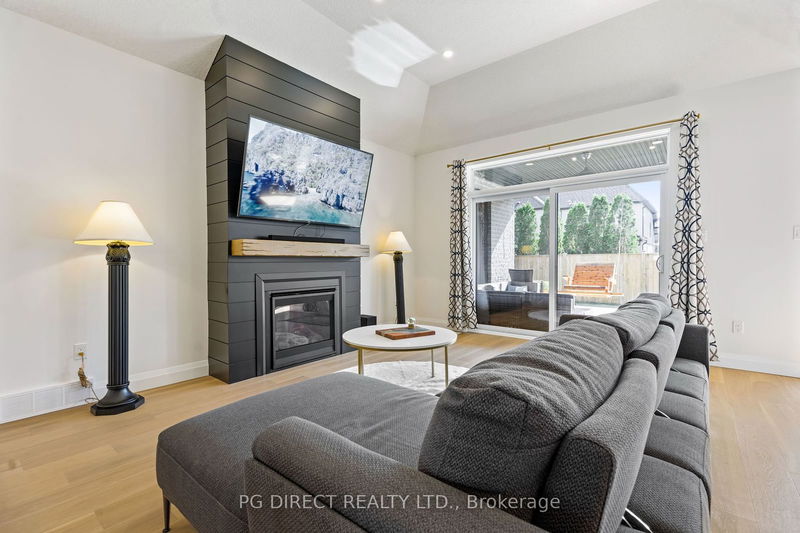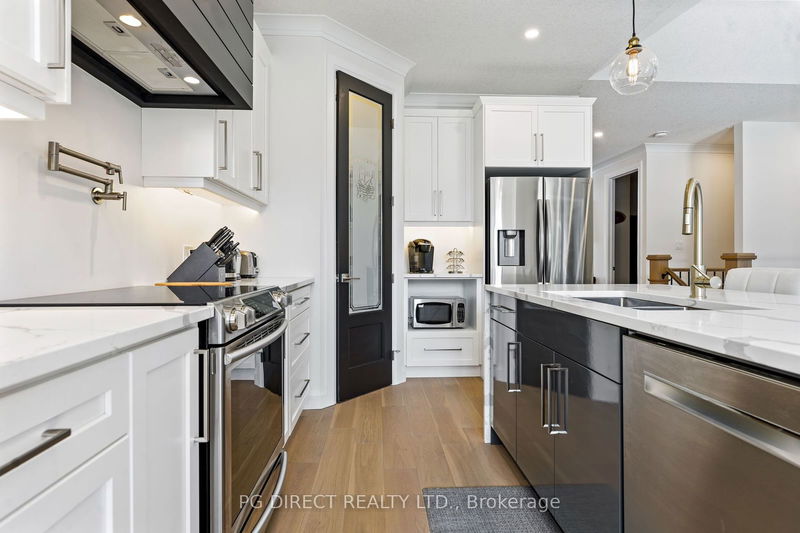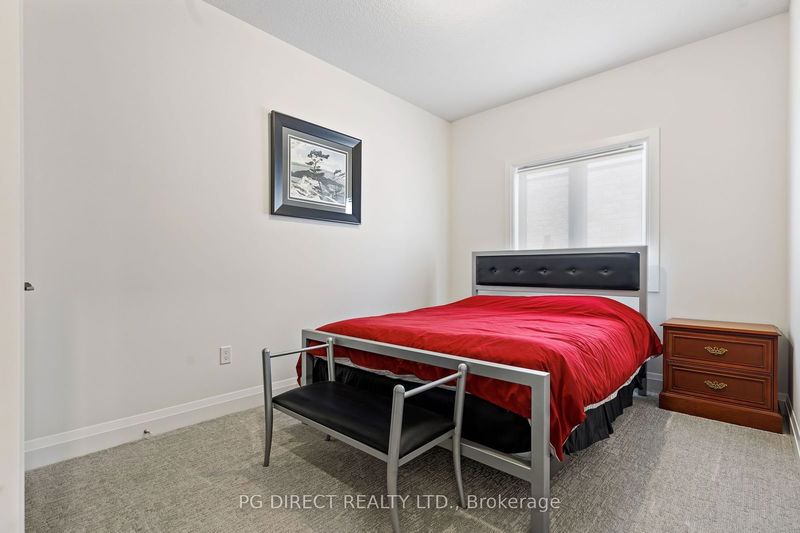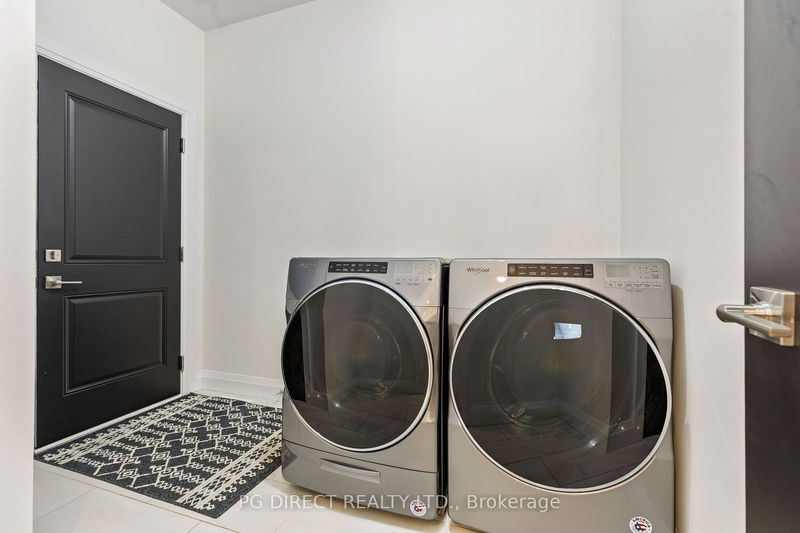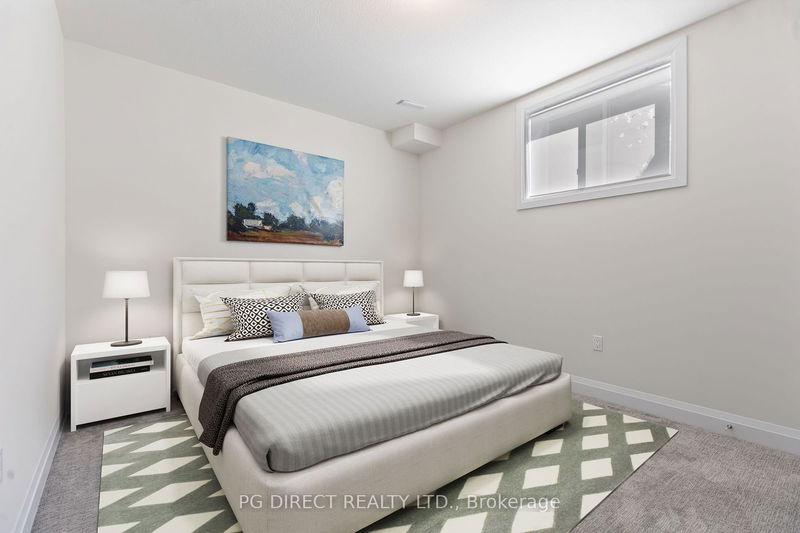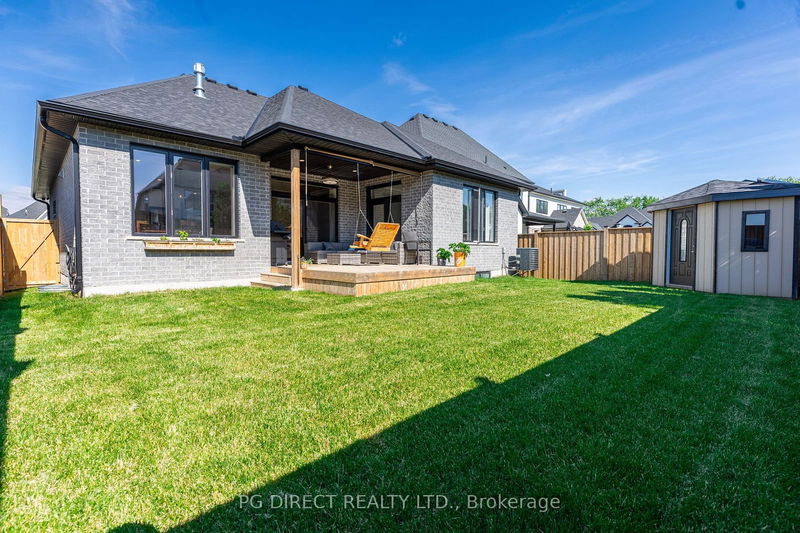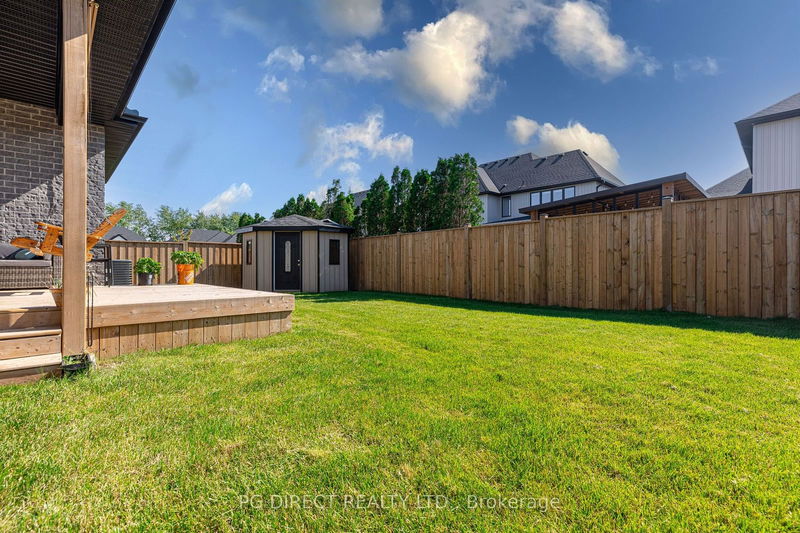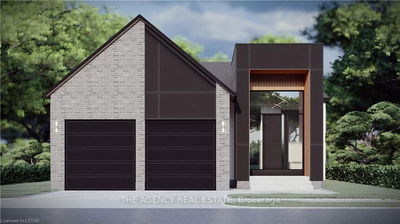Visit REALTOR website for additional information. Crafted by a premier custom home builder in Southern Ontario, this exquisite bungalow in Lambeth offers 3460 sq./ft. of finished living space. The foyer opens to an open floor plan with engineered hardwood floors, ideal for gatherings. Featuring 2 beds, 2 baths, office & main floor laundry, the 9 ceilings highlight a stunning waterfall island kitchen with Bosch appliances, vaulted ceilings, and gas fireplace. The master suite includes a walk-in closet & ensuite with patio doors leading to the deck. A fully finished basement boasts 9 ceilings, Rec and family room area, 1 bedroom with room to easily add an additional 4th bedroom & 3pc bath. Outside, enjoy a large deck, 4 car driveway with no sidewalk and an insulated heated garage. Experience low-maintenance luxury living with parks, schools nearby & easy highway access just minutes away!
부동산 특징
- 등록 날짜: Thursday, July 04, 2024
- 도시: London
- 이웃/동네: South V
- 중요 교차로: Winterberry Drive
- 전체 주소: 4099 Sugarmaple Crossing, London, N6P 0H6, Ontario, Canada
- 거실: Main
- 주방: Main
- 리스팅 중개사: Pg Direct Realty Ltd. - Disclaimer: The information contained in this listing has not been verified by Pg Direct Realty Ltd. and should be verified by the buyer.


