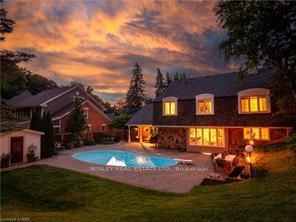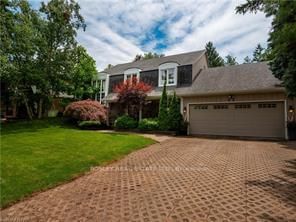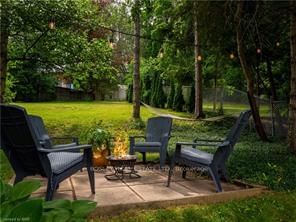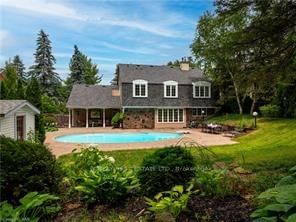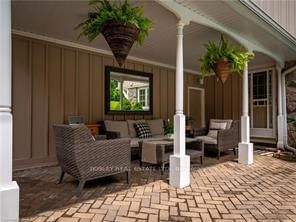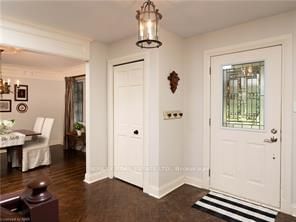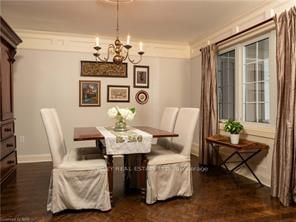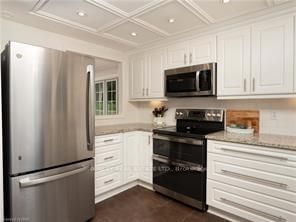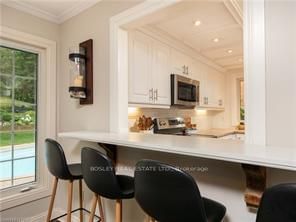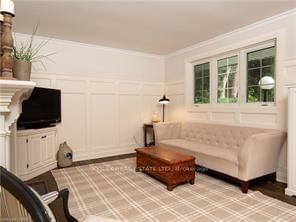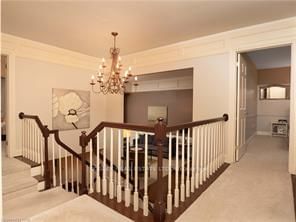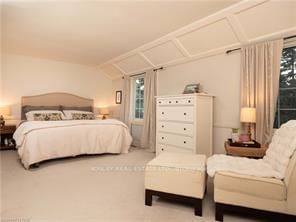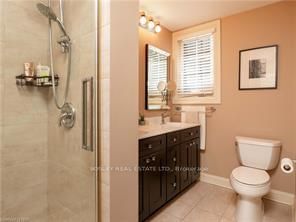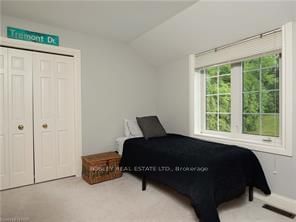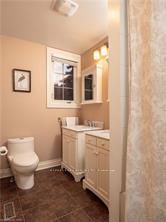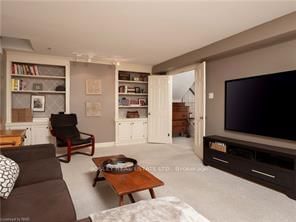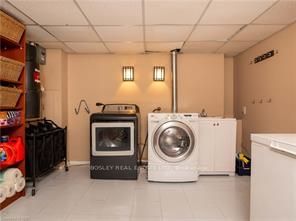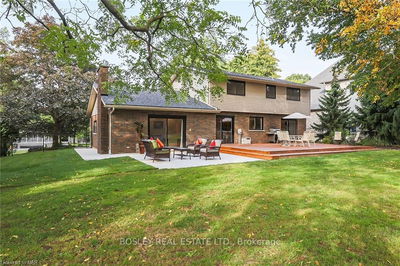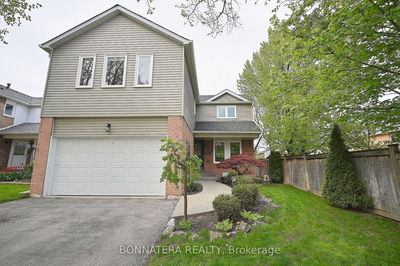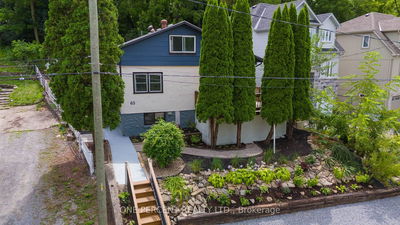Welcome to your Niagara Escarpment cottage in the city! This rare find on almost half an acre offers nearly 3,000 square feet of living space. From the covered front porch, you'll make your way into a generous entryway with closet. The family room, at the back of the house, has a gas fireplace and pass-through breakfast bar from the kitchen with an additional dining area overlooking the picture-perfect yard and in-ground pool. The kitchen offers plenty of cabinet and counter space, including a butler's pantry featuring a second sink. A handy two-piece bath and kitchen storage area are nearby, along with a side door leading to a second covered porch and double-car garage. The grand, formal living room has beautiful 12' cathedral ceilings, picture windows, and custom built-ins. The third floor has 4 bedrooms and 2 full baths. The large primary bedroom, with a well-appointed en-suite and ample closet space, is on its own level away from the other 3 bedrooms.
부동산 특징
- 등록 날짜: Friday, July 05, 2024
- 도시: St. Catharines
- 중요 교차로: Tremont and Glendale
- 전체 주소: 43 Tremont Drive, St. Catharines, L2T 3Y9, Ontario, Canada
- 가족실: Main
- 거실: 2nd
- 가족실: In Betwn
- 리스팅 중개사: Bosley Real Estate Ltd. - Disclaimer: The information contained in this listing has not been verified by Bosley Real Estate Ltd. and should be verified by the buyer.


