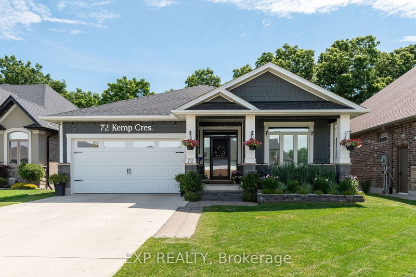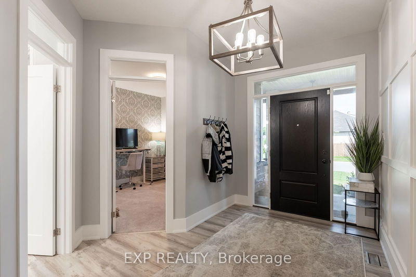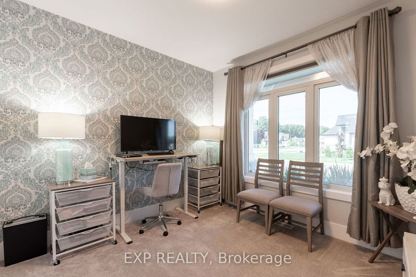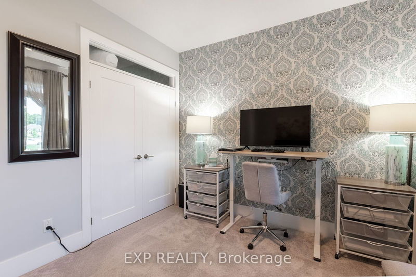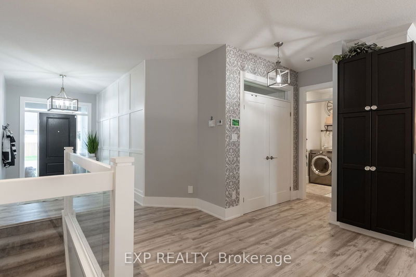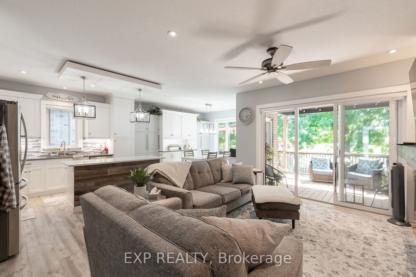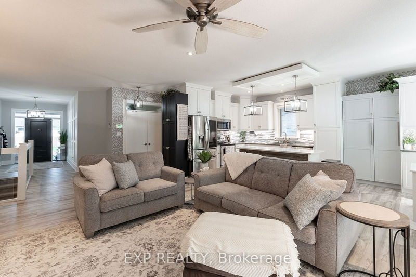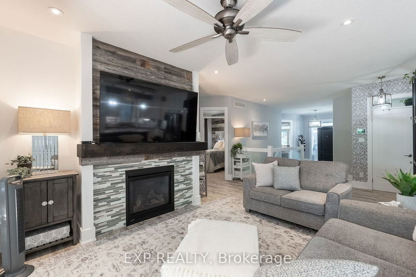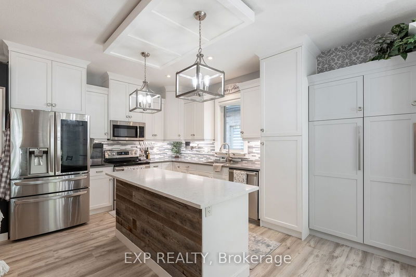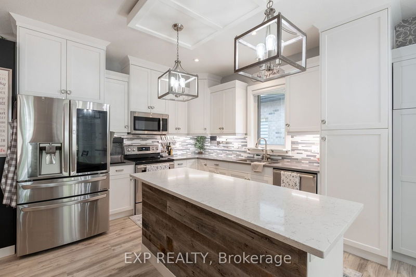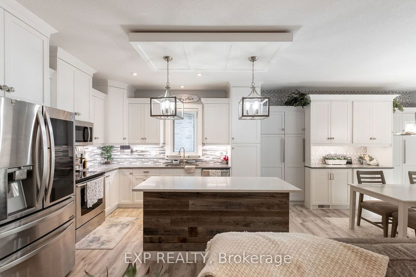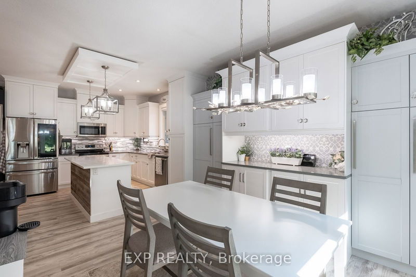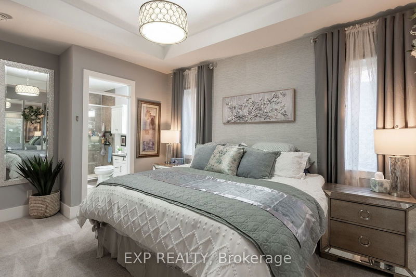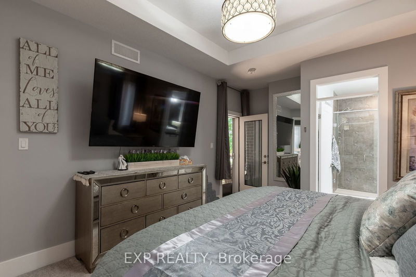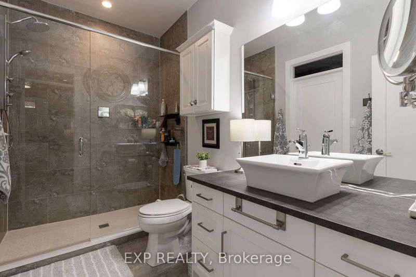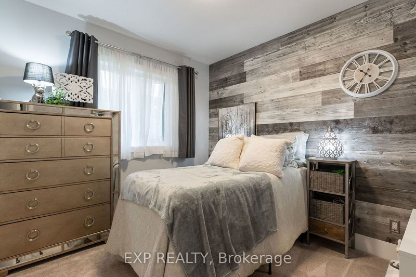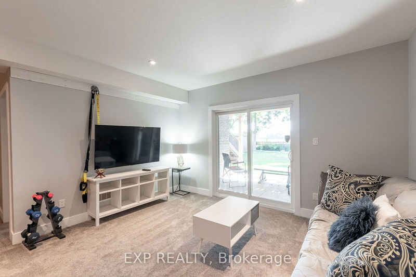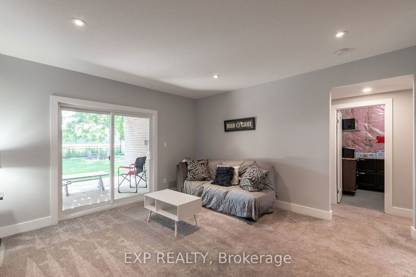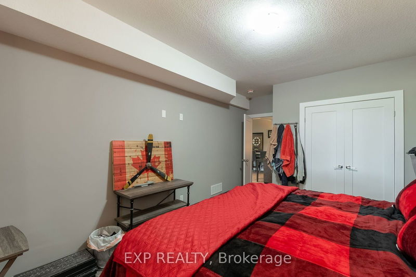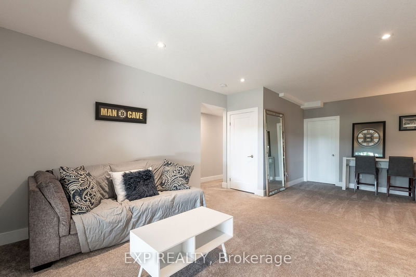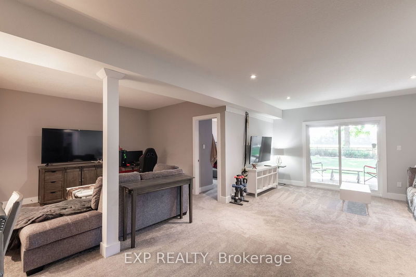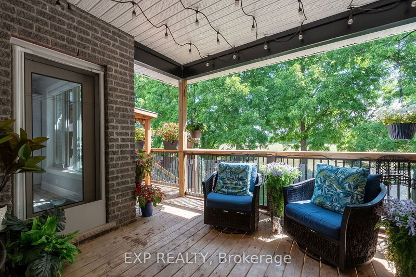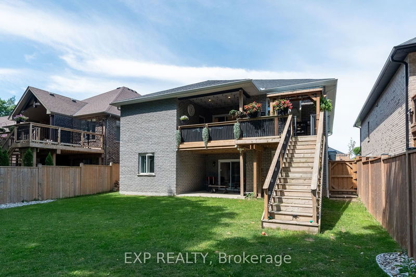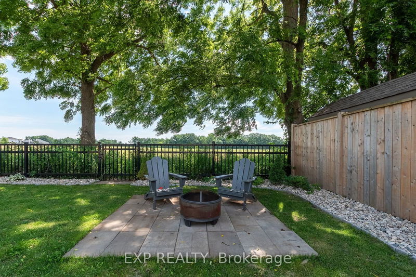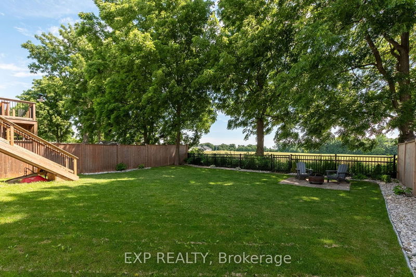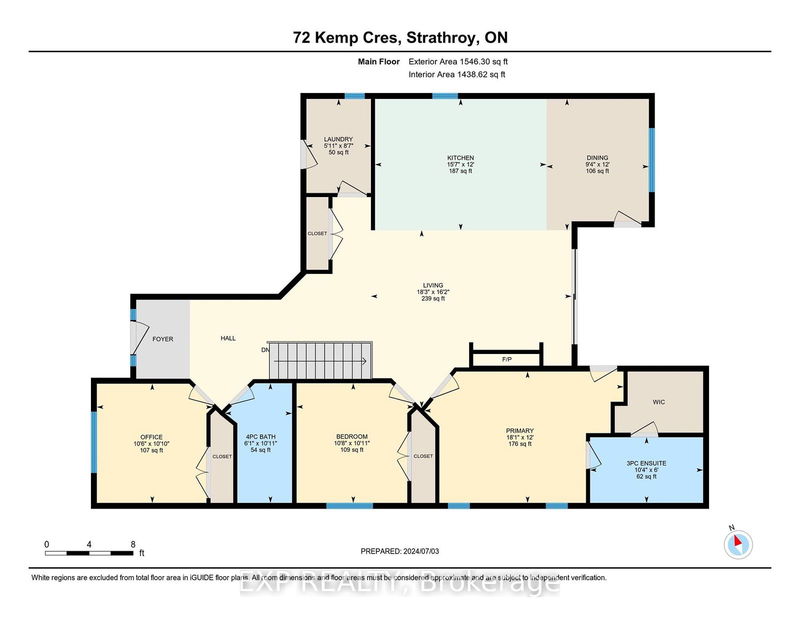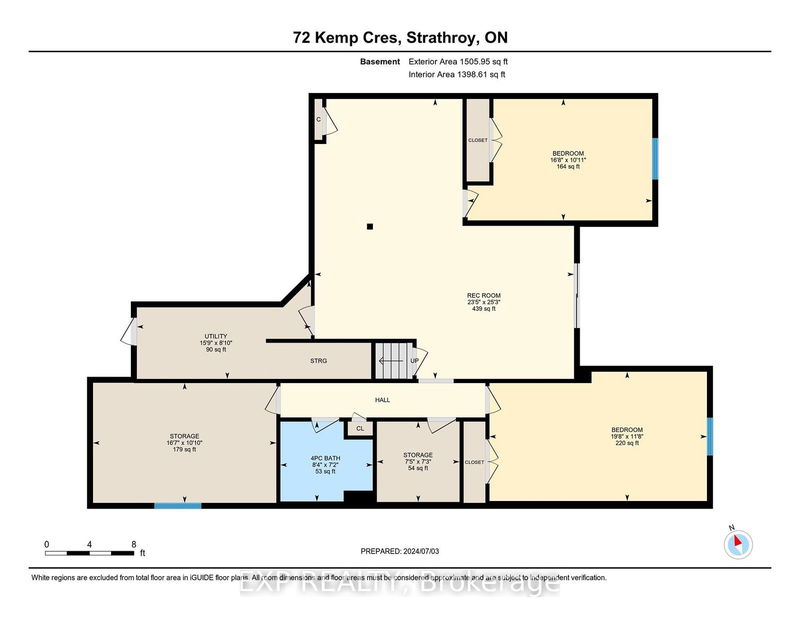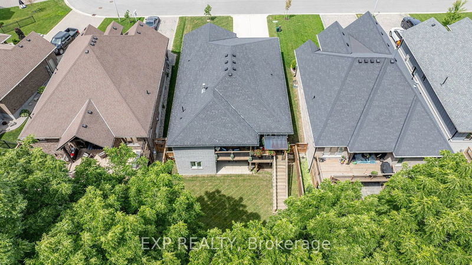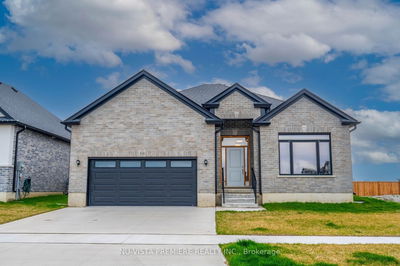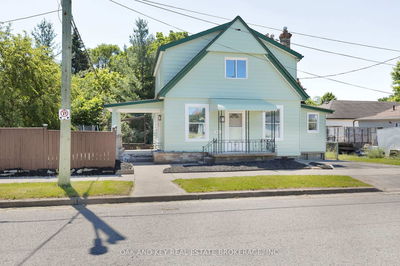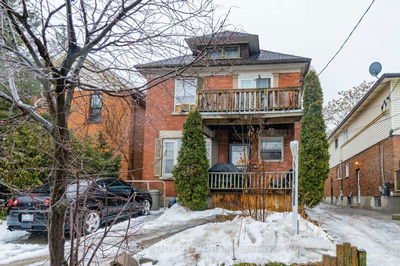This all brick ranch is just six years young and located in Strathroy's prestigious North end backing onto farm land and looking towards the wooded area. Sun rises in the back and sets in the front. This fully finished home features approximately 1650 sqft on the main and approximately 1400 sqft in the lower level giving you over 3000 sqft finished with a full walkout of the lower level. This home features numerous upgrades, electronic blinds, new flooring on the main, cabinet extension in kitchen, newer lighting, and gas fireplace in living great room on main level. Primary bedroom features walking closet, ensuite bath and access to deck. Lower level features two bedrooms, 3 piece bath, storage area with shelving for extra storage and walkout to rear yard.
부동산 특징
- 등록 날짜: Friday, July 05, 2024
- 가상 투어: View Virtual Tour for 72 Kemp Crescent
- 도시: Strathroy-Caradoc
- 이웃/동네: NE
- 중요 교차로: Thorne
- 전체 주소: 72 Kemp Crescent, Strathroy-Caradoc, N6A 5B5, Ontario, Canada
- 주방: Main
- 거실: Main
- 가족실: Lower
- 리스팅 중개사: Exp Realty - Disclaimer: The information contained in this listing has not been verified by Exp Realty and should be verified by the buyer.

