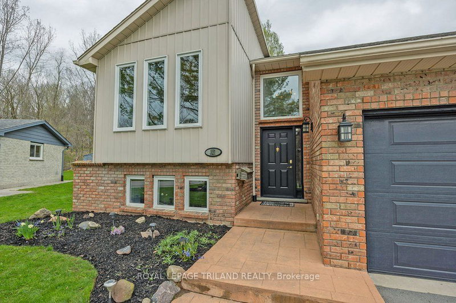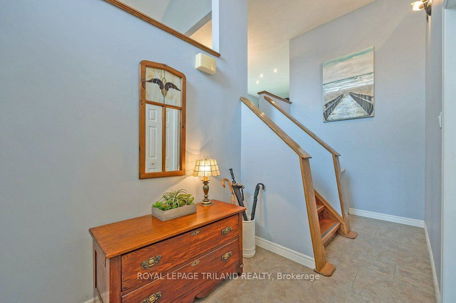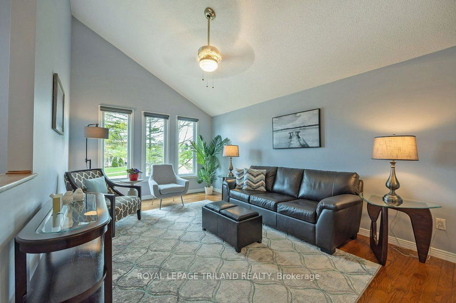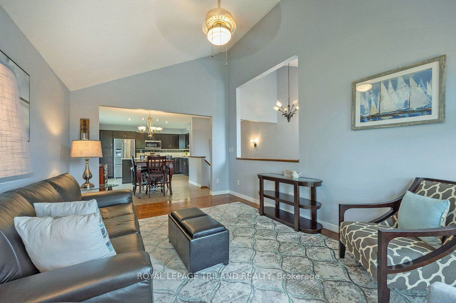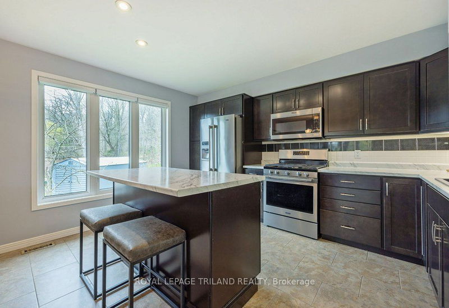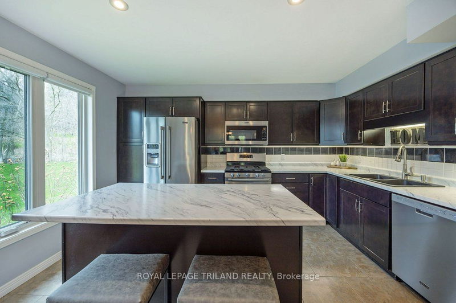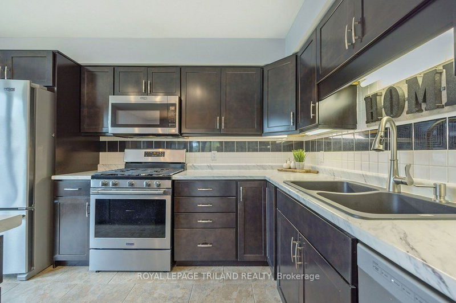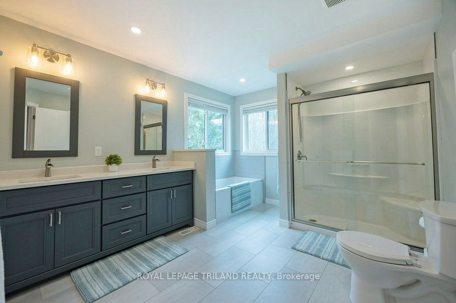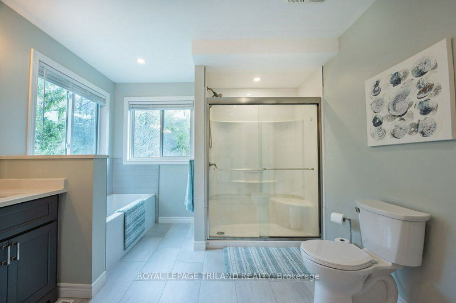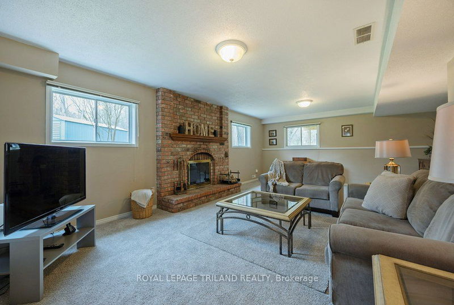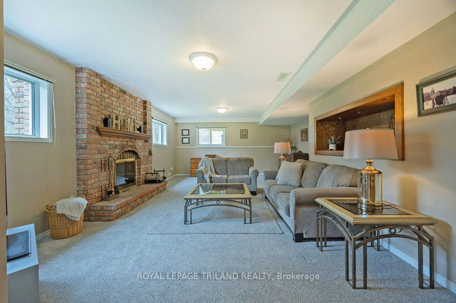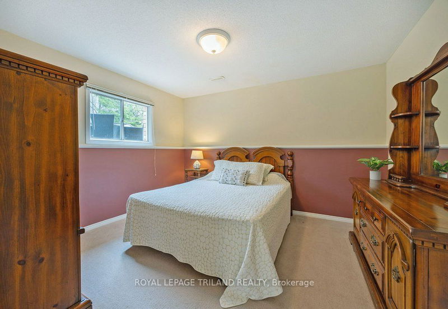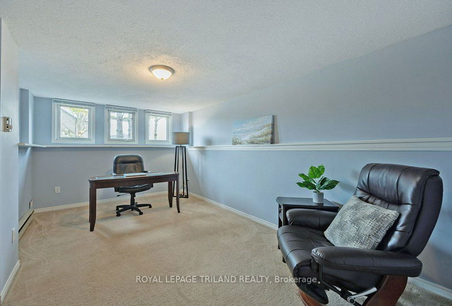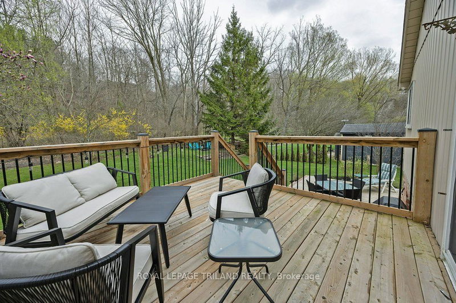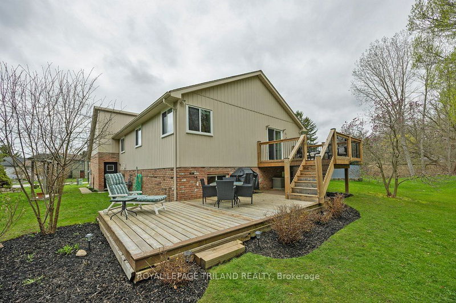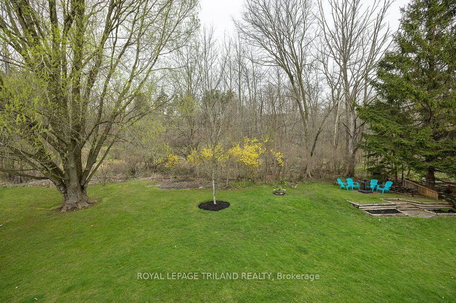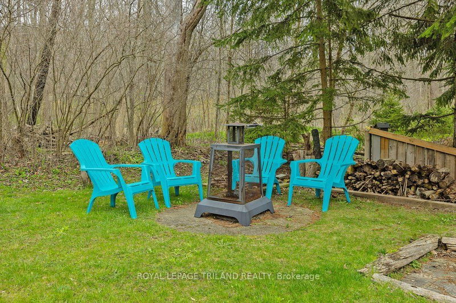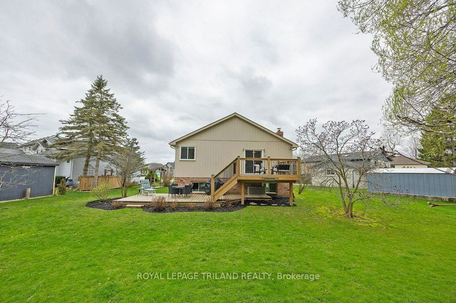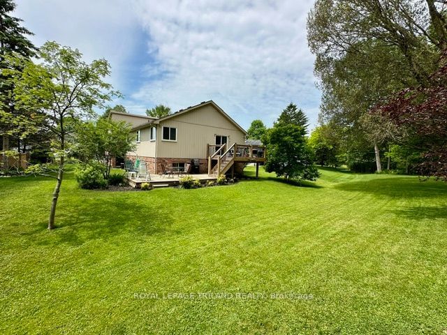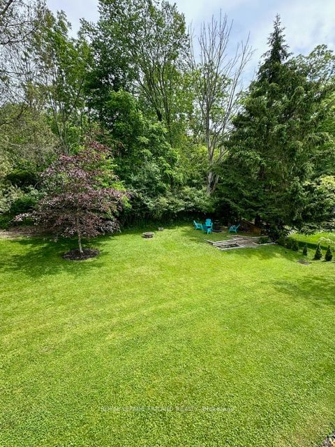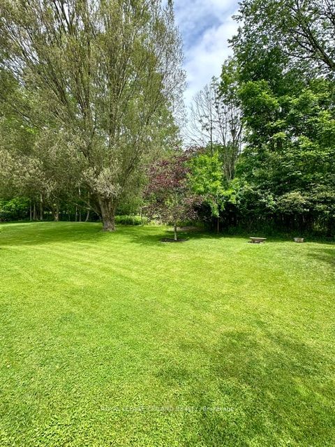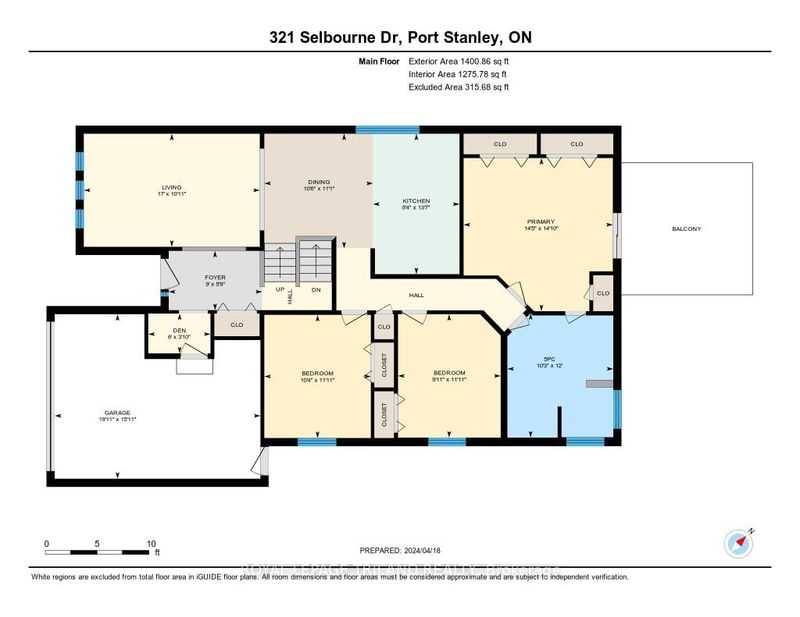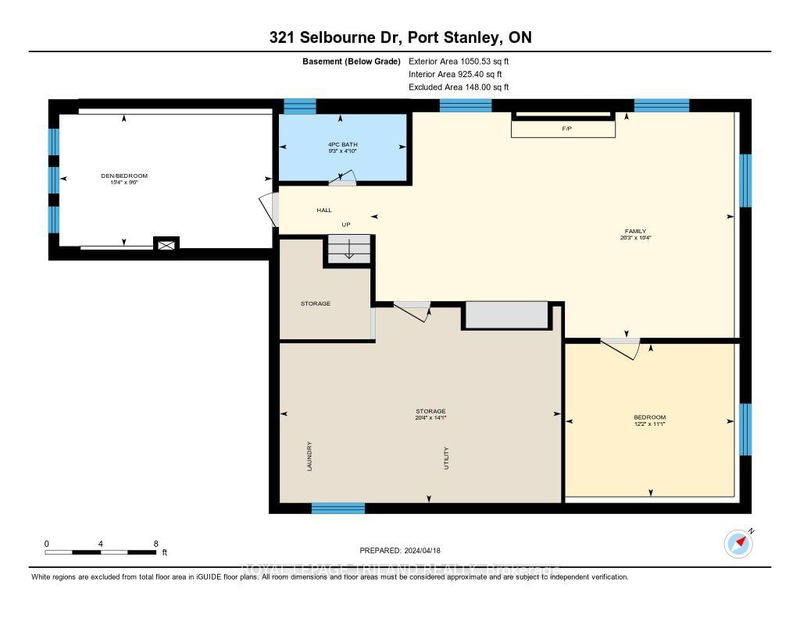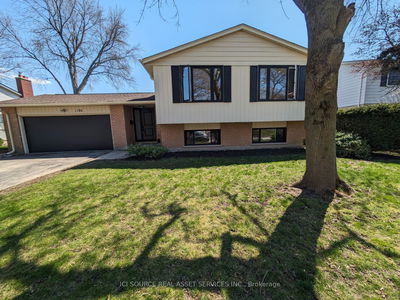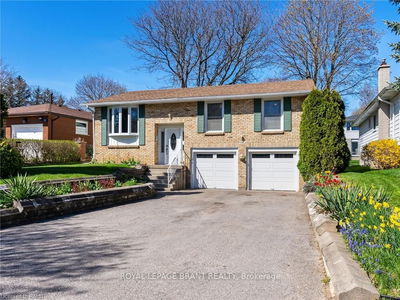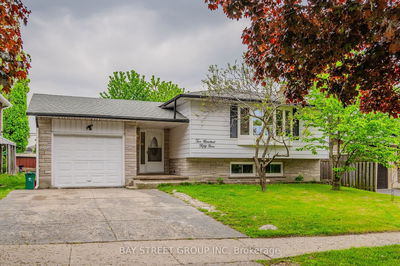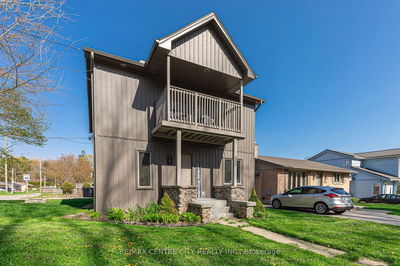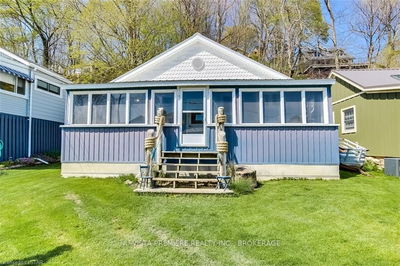PORT STANLEY STUNNER!!! This immaculately maintained raised bungalow has character galore and happens to be nestled on a large ravine lot in a highly desirable neighbourhood in Port Stanley. The inviting open concept living space features large windows & angled ceiling, allowing natural light to gleam across the living room hardwood floors. The Dining area & Kitchen flow seamlessly together with island, plenty of counter space & 4 included Kitchen Appliances (2021). In addition, the main floor also has 3 Bedrooms (including the Primary with double closets &walk-out to the upper deck (2021)), as well as a recently renovated 5 piece Bathroom (2022) complete with double sinks, quartz counter, soaker tub & separate shower. The fully finished lower level offers full sized windows, 2 spacious Bedrooms, large Family Room with cozy carpet (2023),4 piece Bathroom & Laundry/Utility Room with ample storage. More Noteworthy Updates: Furnace (2018), Sump Pump (2019), Upstairs Bedroom Flooring (2020), Asphalt Driveway (2021). Step outside to your backyard oasis & enjoy the peace & tranquility of the park like setting with professional landscaping, deck, & firepit. This home is a perfect blend of comfort & functionality, offering a serene retreat for you and your family to enjoy for years to come. Welcome home.
부동산 특징
- 등록 날짜: Monday, July 08, 2024
- 가상 투어: View Virtual Tour for 321 SELBOURNE Drive
- 도시: Central Elgin
- 이웃/동네: Port Stanley
- Major Intersection: SELBOURNE/FRANCES
- 전체 주소: 321 SELBOURNE Drive, Central Elgin, N5L 1B1, Ontario, Canada
- 주방: Open Concept, Tile Floor
- 리스팅 중개사: Royal Lepage Triland Realty - Disclaimer: The information contained in this listing has not been verified by Royal Lepage Triland Realty and should be verified by the buyer.



