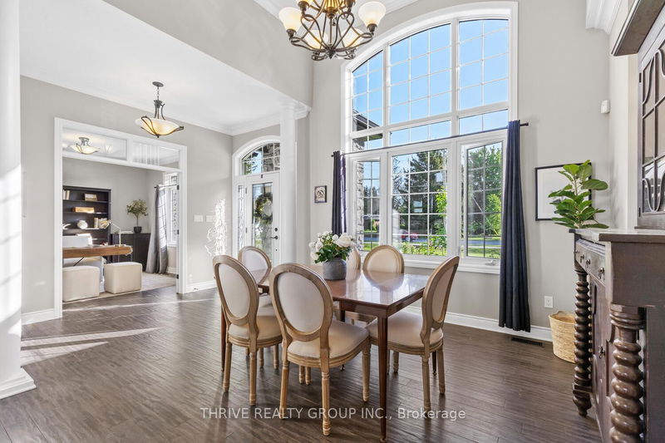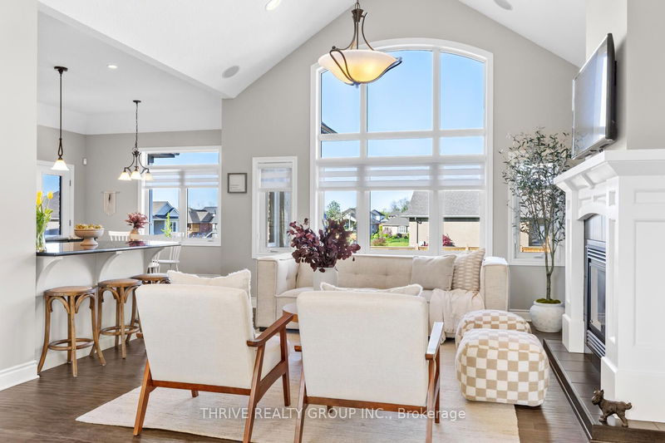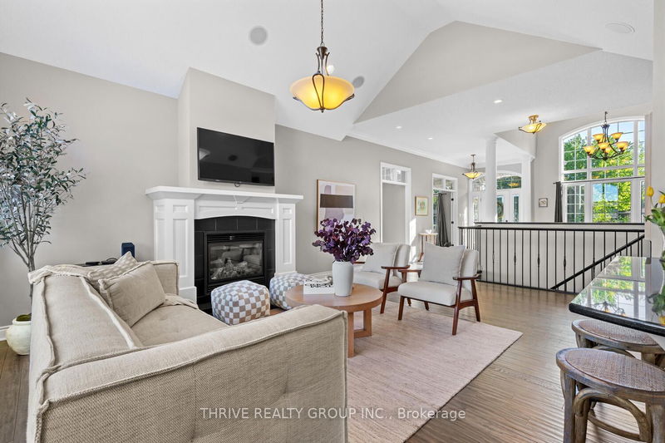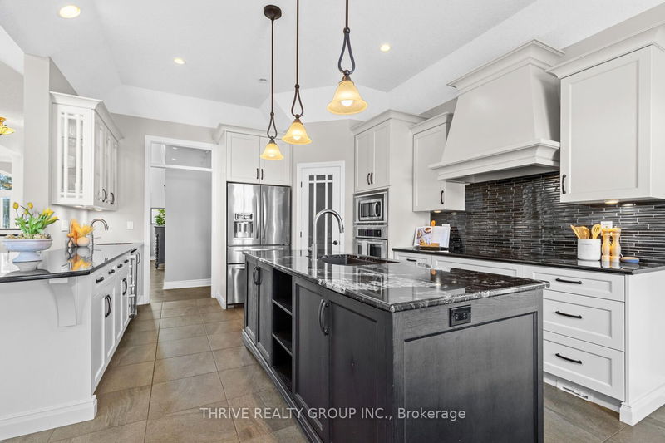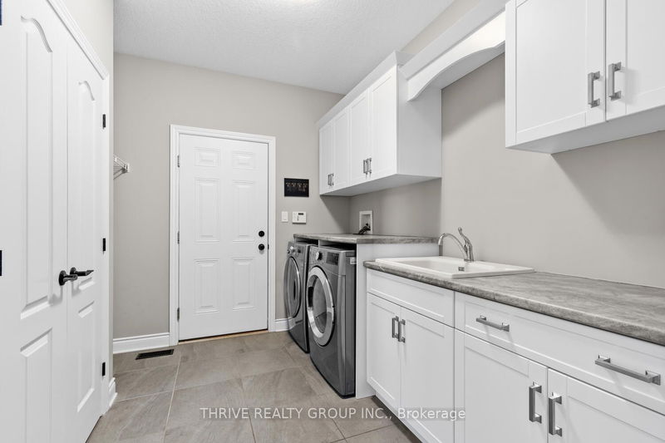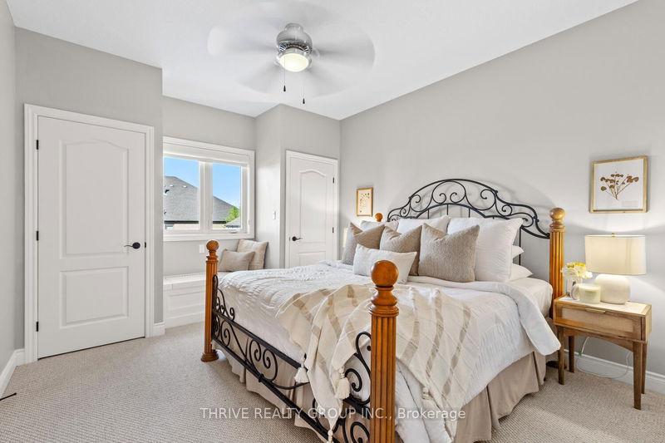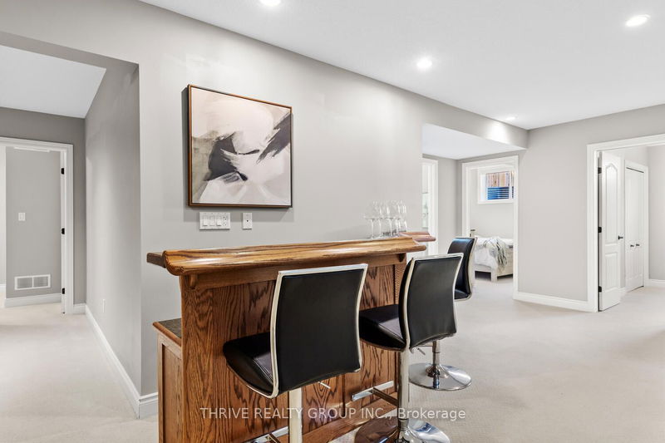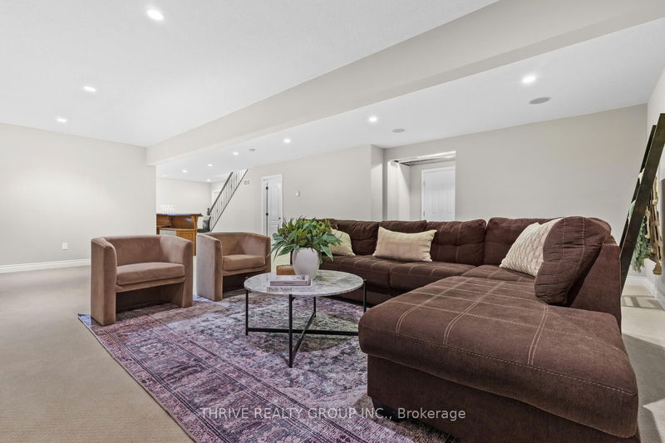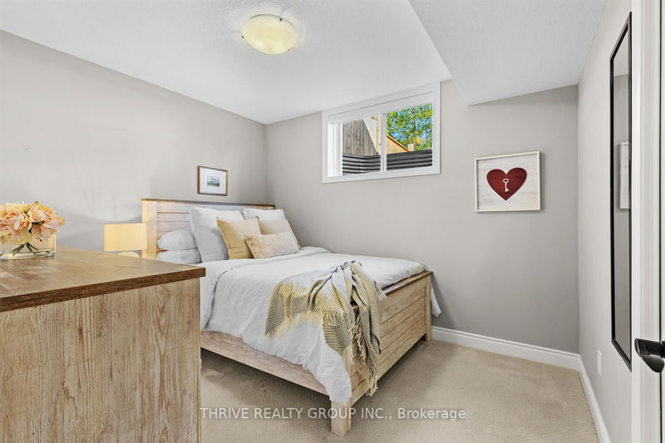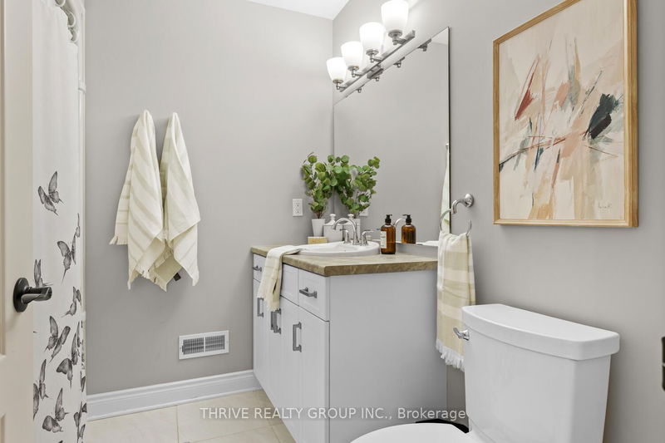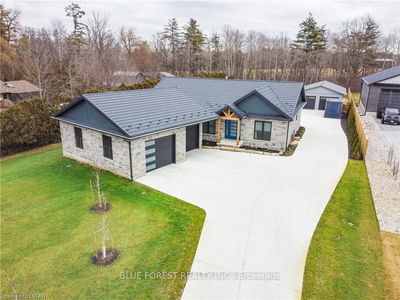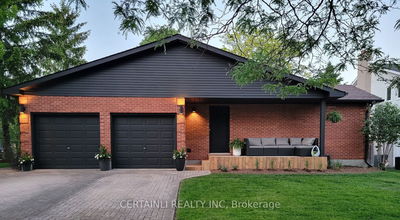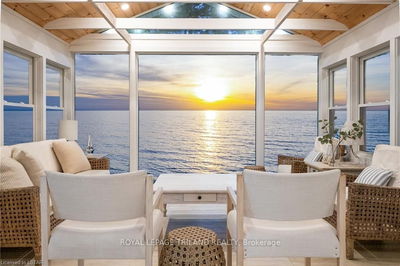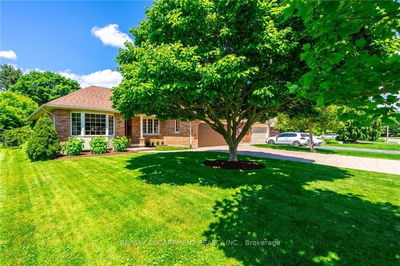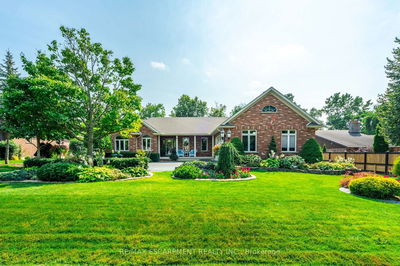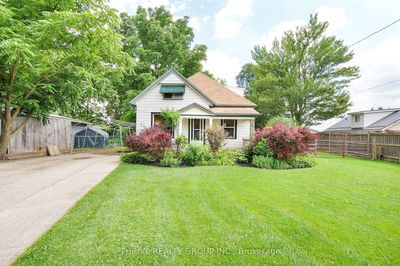10089 Talbotville Gore Road is a place of exclusivity where luxury is at its finest and a four-season lifestyle is a reality. This custom built crown jewel has 7 bedrooms and 4 bathrooms and sits on a professionally landscaped and fenced yard with magnificent main floor living. Step inside and you're greeted with cathedral ceilings and huge windows overlooking a luxury salt water pool. A bright sun filled open concept floor plan with radiant in-floor heating adds to the feeling of luxury. Just marvel at the modern kitchen with its sprawling kitchen island, granite countertops with access to the screened in Muskoka room. The main level features three bedrooms and a convenient office space, perfect for remote work or hobbies. Downstairs you'll find four more bedrooms, a full bathroom, home gym and a large family room complemented by a separate entrance for added convenience. Massive three-car garage, complete with heated floors, while the expansive concrete driveway accommodates parking for seven cars. Step onto the sweeping composite deck and immerse yourself in the tranquility of the professionally landscaped backyard oasis. Whether you're hosting summer barbecues or enjoying quiet evenings under the stars, the expansive yard, sparkling swimming pool, a separate cabana with an outdoor bar area, sauna and bathroom offers endless opportunities for relaxation and recreation. Conveniently located close to the beaches of Port Stanley and easy and fast access to the 401. This home offers the perfect balance of privacy and convenience.
부동산 특징
- 등록 날짜: Monday, July 08, 2024
- 가상 투어: View Virtual Tour for 10089 Talbotville Gore Road
- 도시: Southwold
- 이웃/동네: Talbotville
- 중요 교차로: Talbot Grove Line
- 전체 주소: 10089 Talbotville Gore Road, Southwold, N5P 3T2, Ontario, Canada
- 거실: Combined W/Dining, Heated Floor, Fireplace
- 주방: Heated Floor, Combined W/Dining, Pantry
- 가족실: Heated Floor
- 리스팅 중개사: Thrive Realty Group Inc. - Disclaimer: The information contained in this listing has not been verified by Thrive Realty Group Inc. and should be verified by the buyer.



