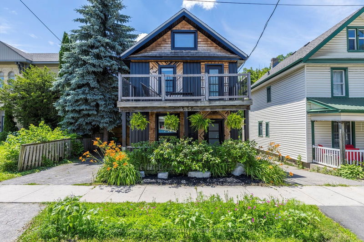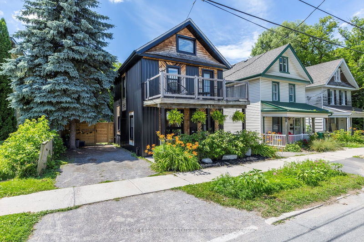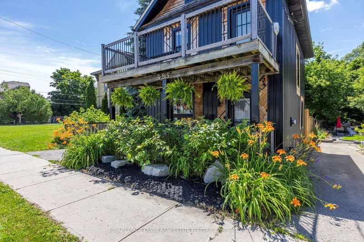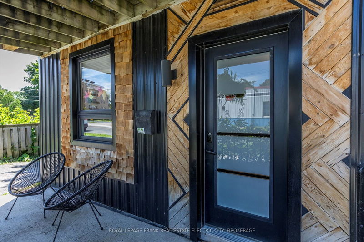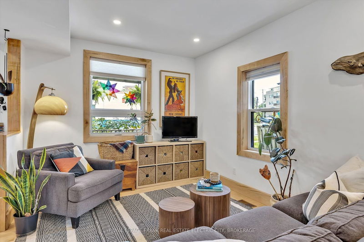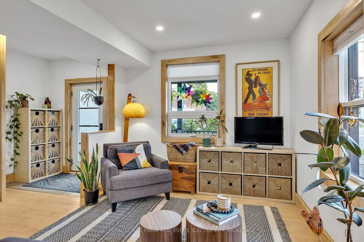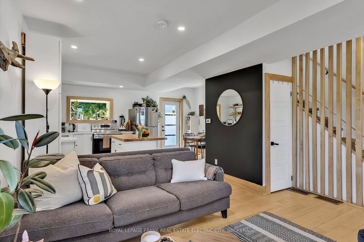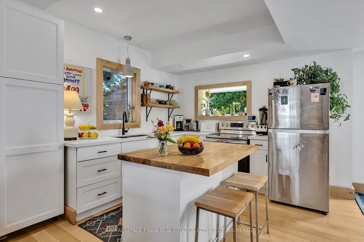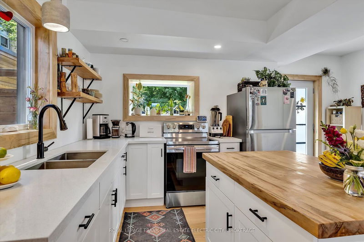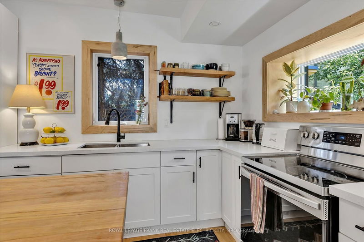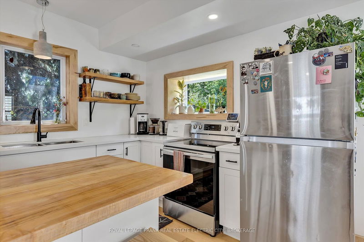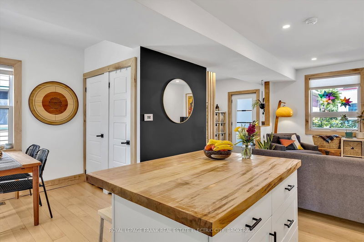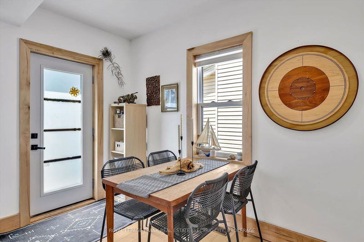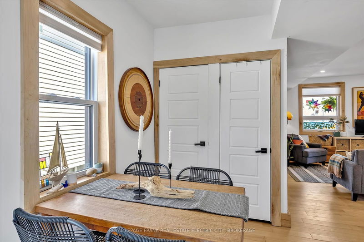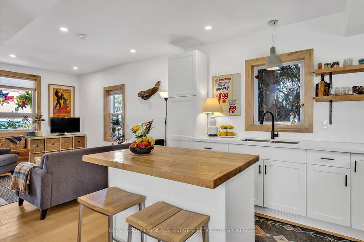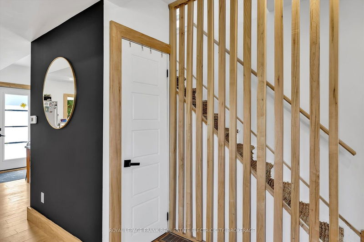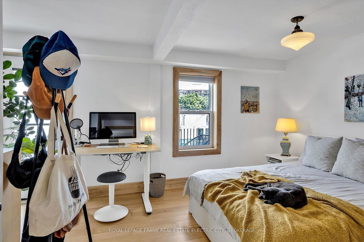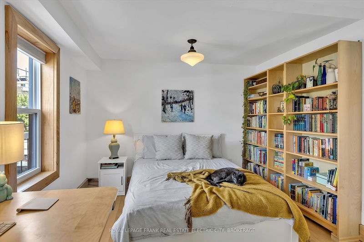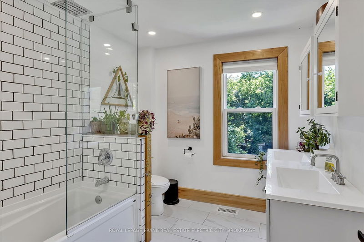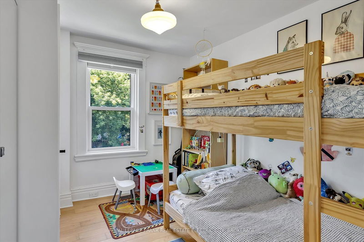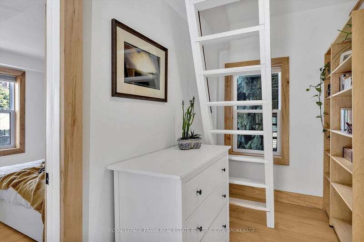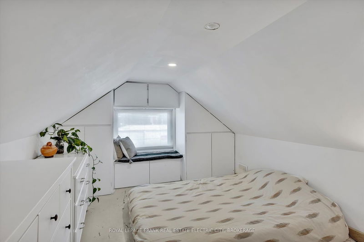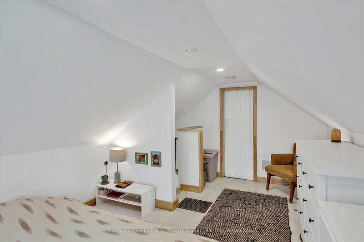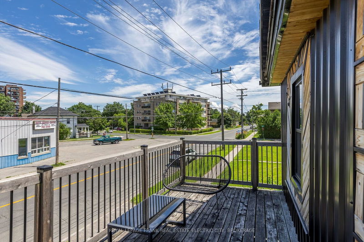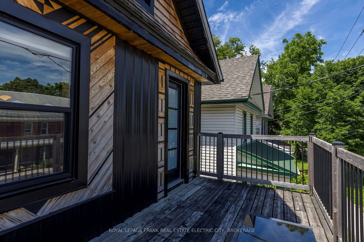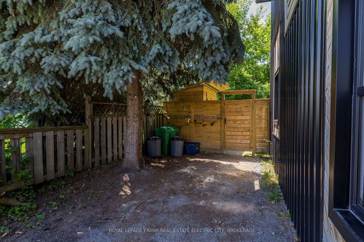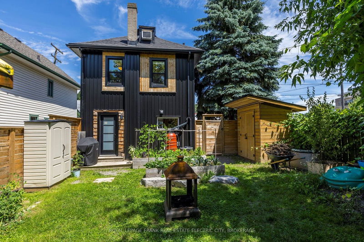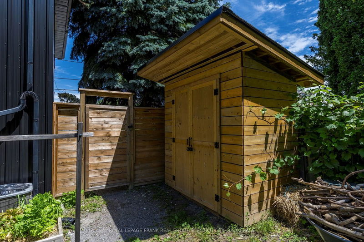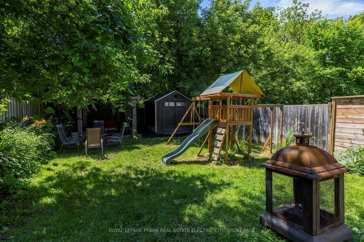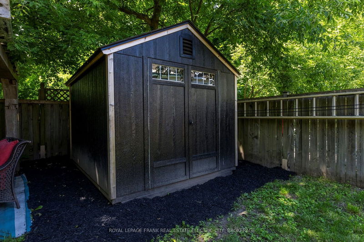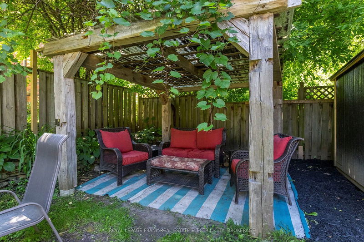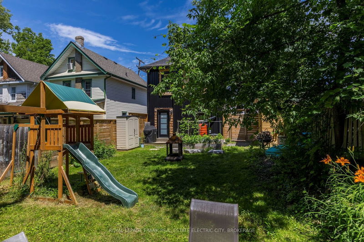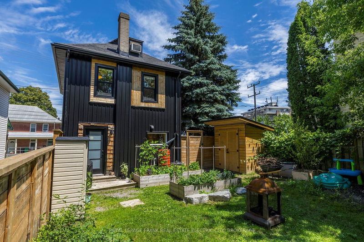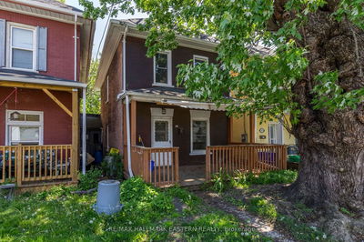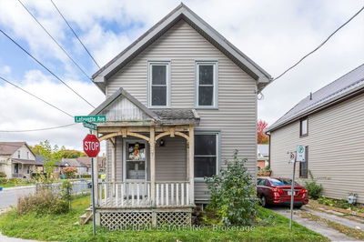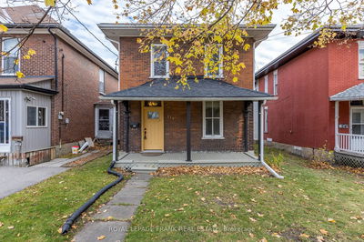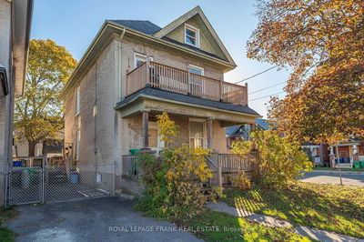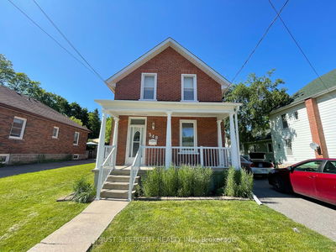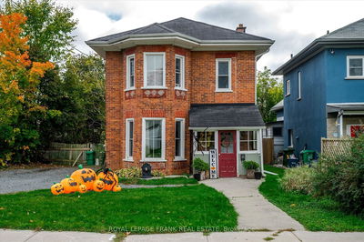Step into a beautifully modern reinterpretation of a century-old home! The exterior catches the eye immediately, with its striking combination of cedar inlay and black metal cladding, creating a distinctive and contemporary look that stands out in the neighborhood. Inside, the home has been renovated to blend modern amenities with charming details that make it truly special. The main floor has been opened up entirely, featuring light maple floors that run seamlessly throughout. This expansive space offers a versatile living area that can be configured in multiple ways. It offers enough room to function as both a living and dining area, perfect for entertaining guests or enjoying family meals.The kitchen is a standout feature in both form and function. It boasts clean white cabinetry, a spacious maple block island, and quartz countertops. Custom open shelving provides both aesthetic appeal and practical storage and brand-new stainless steel appliances complete the sleek, modern look. Adjacent to the kitchen is the bright dining room, which has a door to the backyard. The backyard itself is a generous size, providing ample room for both play and gardening with existing raised garden beds. It's a private sanctuary where you can relax under the pergola which is made of reclaimed timber frames, entertain and enjoy the beauty of Jackson's Creek right at your doorstep. Upstairs, there are two good sized bedrooms and renovated 5-piece bath. There is an additional loft bedroom with built in storage. A great option for a primary escape or guest space. With its modern updates and thoughtful design, this home offers contemporary living in a historic setting.
부동산 특징
- 등록 날짜: Monday, July 08, 2024
- 가상 투어: View Virtual Tour for 485 Park Street N
- 도시: Peterborough
- 이웃/동네: Downtown
- 전체 주소: 485 Park Street N, Peterborough, K9H 4R5, Ontario, Canada
- 거실: Main
- 주방: W/O To Yard
- 리스팅 중개사: Royal Lepage Frank Real Estate Electric City, Brokerage - Disclaimer: The information contained in this listing has not been verified by Royal Lepage Frank Real Estate Electric City, Brokerage and should be verified by the buyer.

