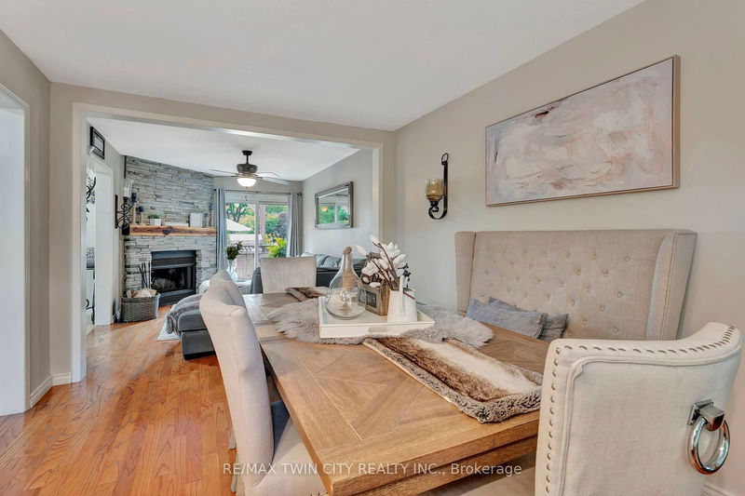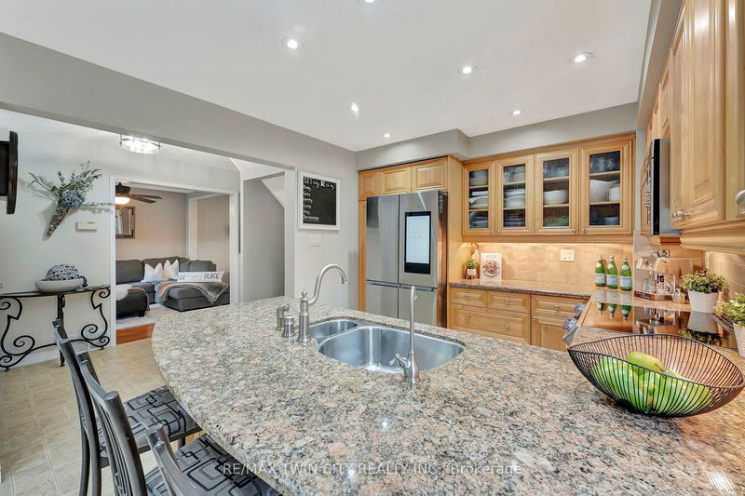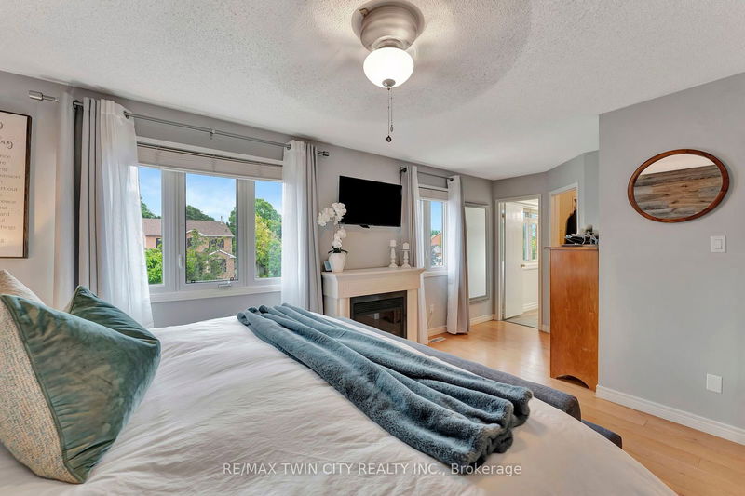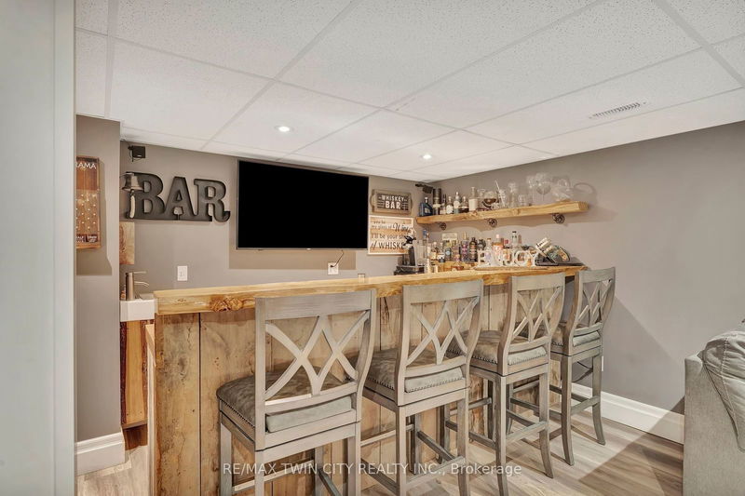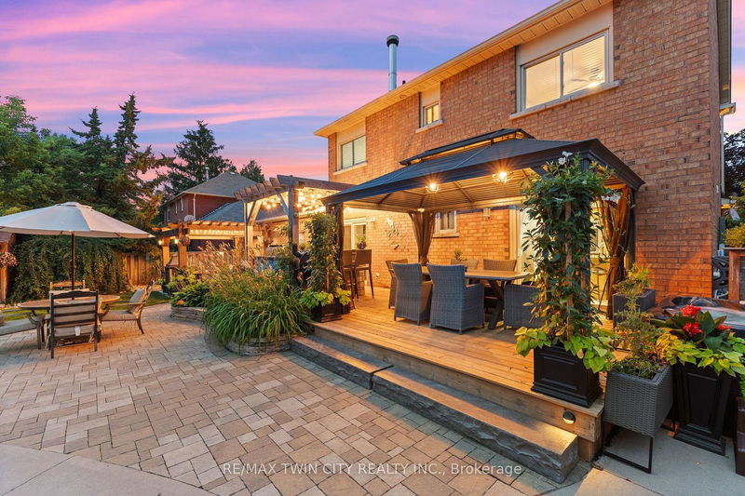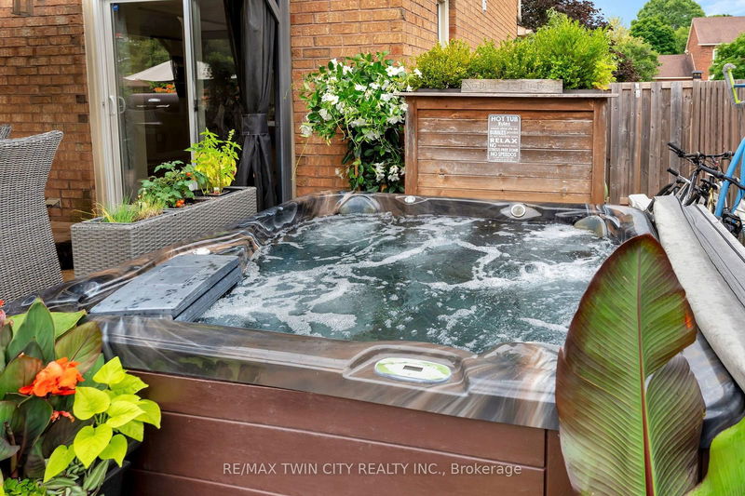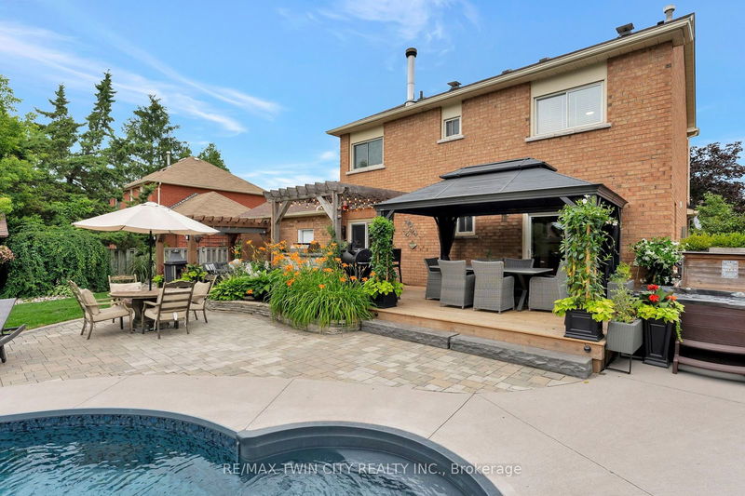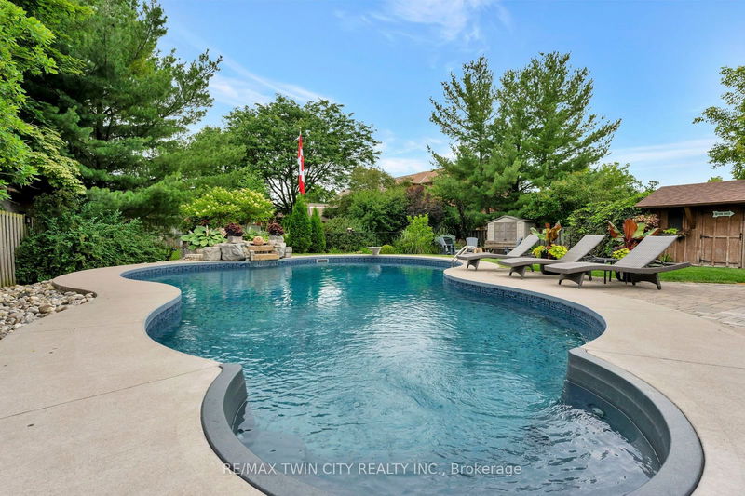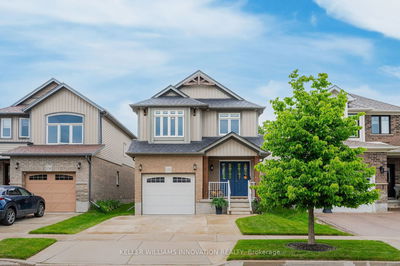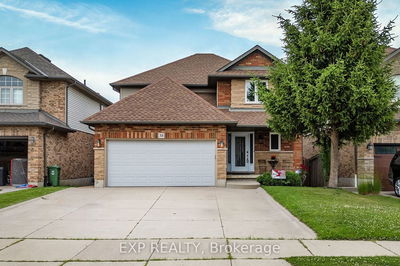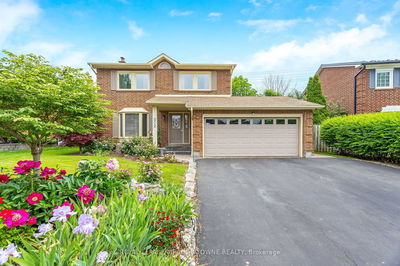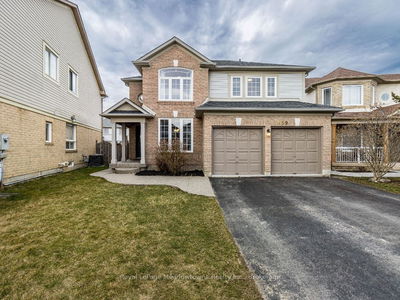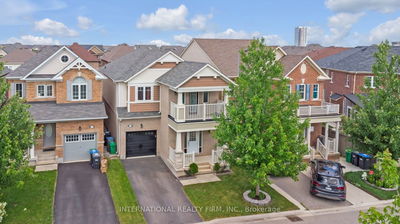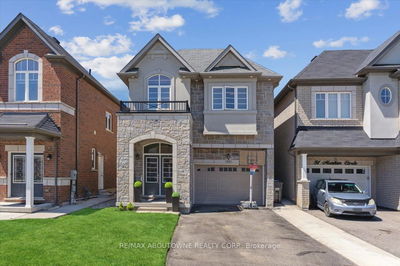OPEN HOUSE CANCELLED, OFFER ACCEPTED. DID SOMEBODY SAY POOL? Welcome to your dream home in the charming town of Ayr! This stunning single detached home offers the perfect blend of comfort, luxury, and style. With its beautiful landscaping, spacious interior, and exceptional outdoor amenities, this property is an oasis for nature lovers and entertainers alike. As you approach this lovely home, youll be greeted by a welcoming main entrance framed by meticulously designed landscaping. The double wide driveway leads to an attached 2-car garage, providing ample parking space for you and your guests. The backyard is truly a haven for relaxation and entertainment. It features two elegant pergolas with an outdoor kitchen and chiminea area, perfect for enjoying the outdoors in style in addition to the luxurious salt water in-ground pool for cooling off during warm summer days. Surrounded by beautiful landscaping, this backyard offers a serene and private space to enjoy nature and host gatherings. Step inside to discover a beautifully designed interior with modern amenities and comfortable living spaces. The home features 4 spacious bedrooms (one on the main floor), and 2.5 bathrooms. The kitchen boasts newer stainless steel appliances, offering a sleek and contemporary look while providing the functionality needed for cooking and entertaining. A fully finished basement with a wet bar offers even more living space for a growing family. Whether you're lounging by the pool, dining under the pergolas, or simply enjoying the beautiful professionally landscaped surroundings, this property offers an unparalleled living experience. Don't miss the opportunity to make this exceptional property your new home. Book your private viewing today and experience the beauty and elegance of this home in Ayr.
부동산 특징
- 등록 날짜: Monday, July 08, 2024
- 가상 투어: View Virtual Tour for 7 Simone Place
- 도시: North Dumfries
- 중요 교차로: NITH RIVER WAY
- 전체 주소: 7 Simone Place, North Dumfries, N0B 1E0, Ontario, Canada
- 거실: Main
- 주방: Main
- 리스팅 중개사: Re/Max Twin City Realty Inc. - Disclaimer: The information contained in this listing has not been verified by Re/Max Twin City Realty Inc. and should be verified by the buyer.








