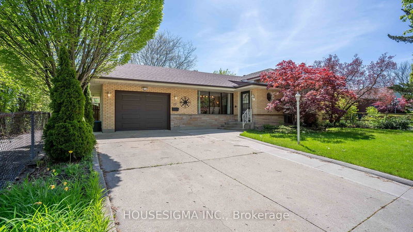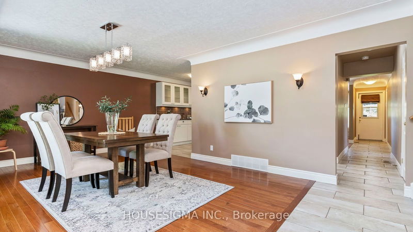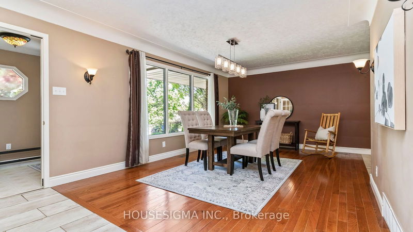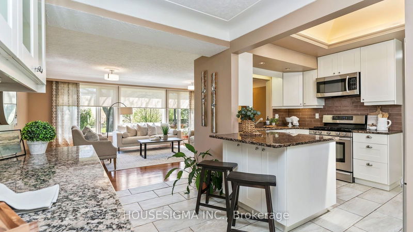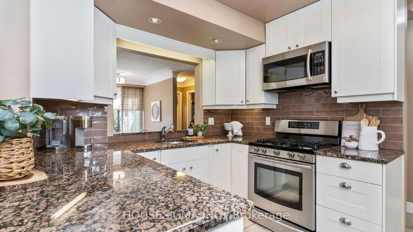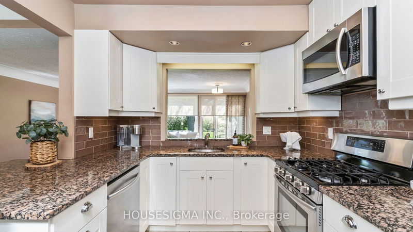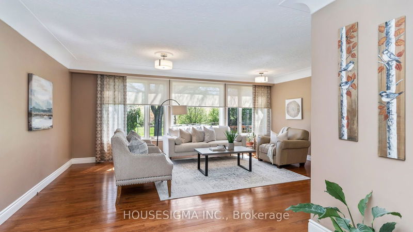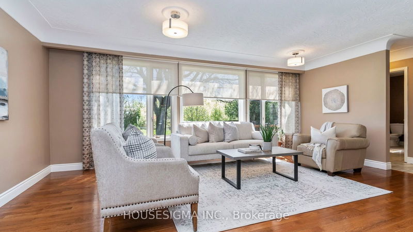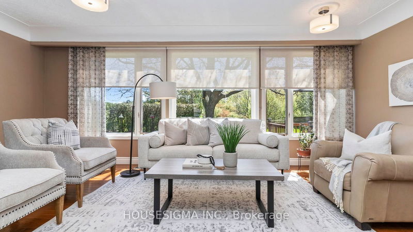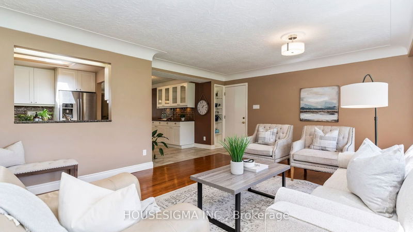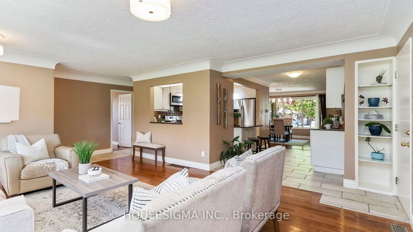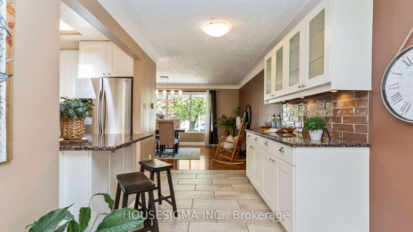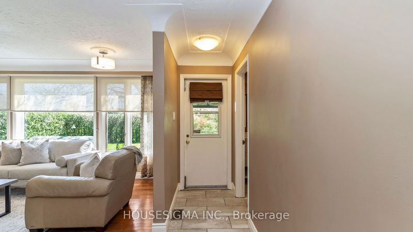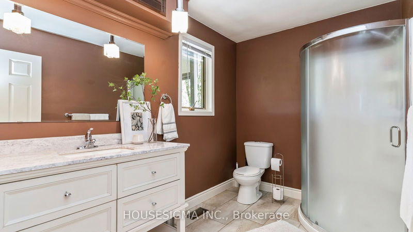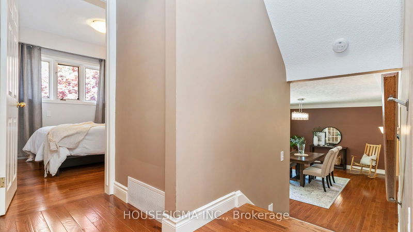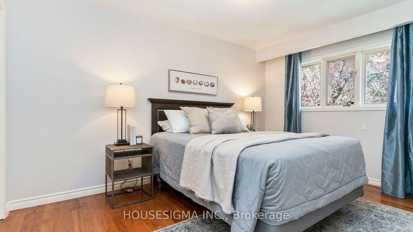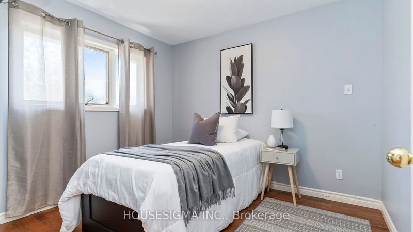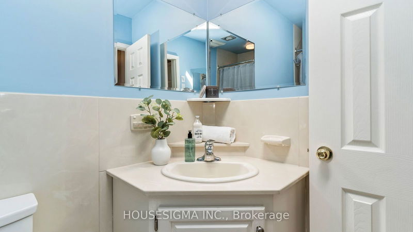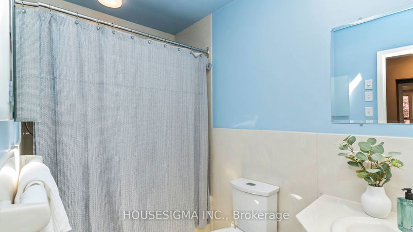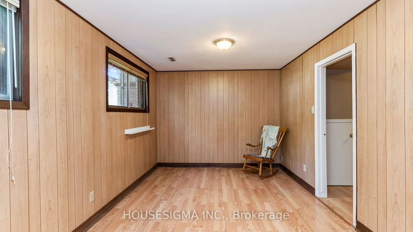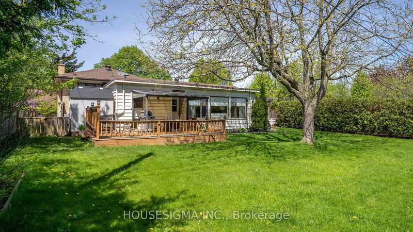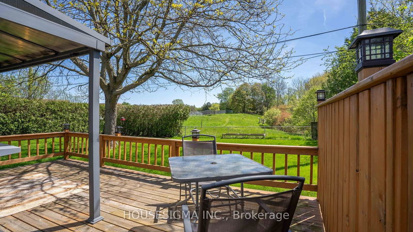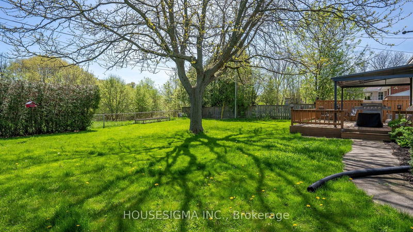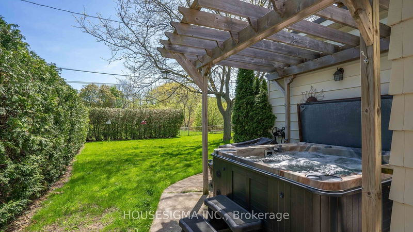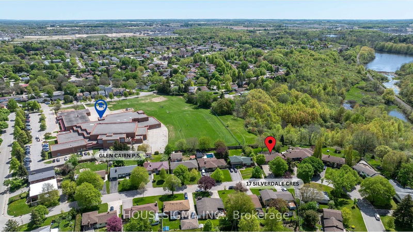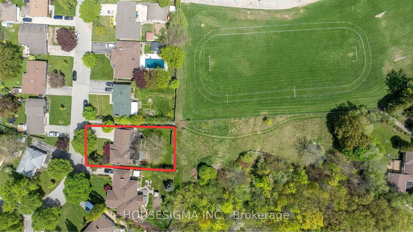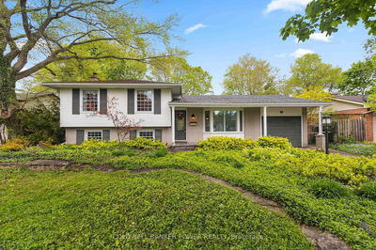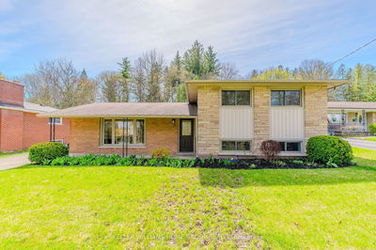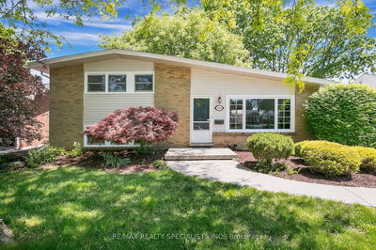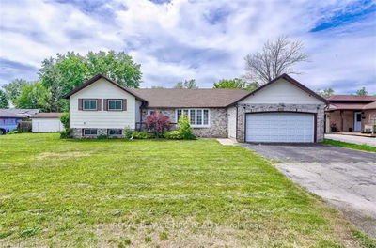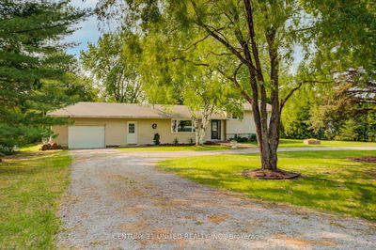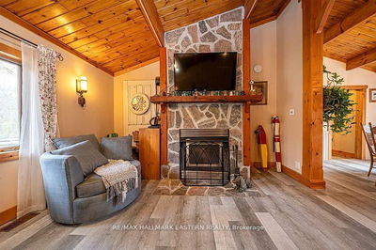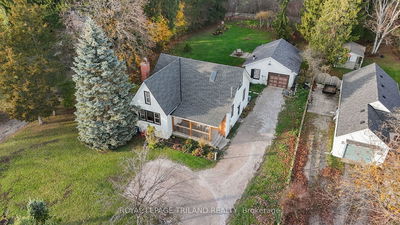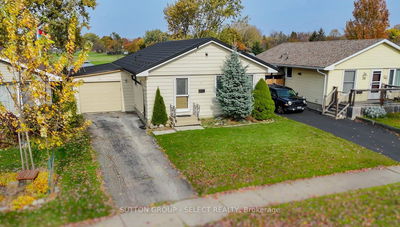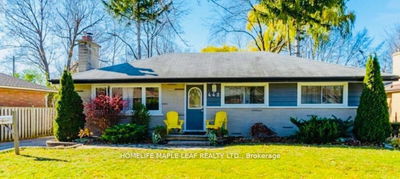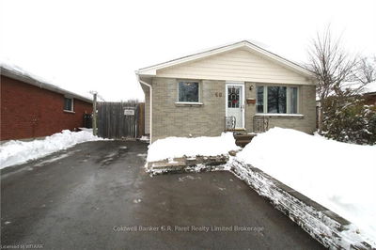This 3-bedroom, 2.5-bath home with a garage backs directly onto green space and is close to hiking trails, schools, parks, Victoria Hospital, and shopping. The professionally updated main floor with hardwood floors and renovated kitchen provides ample space for the whole family. This side-split home has significant and flexible space for an office, kids' playroom, or additional bedrooms. There is ample room in the garage for storage or to use as a workshop. The show-stopping large lot offers privacy with no rear neighbours and nature in your backyard while relaxing in your hot tub. Book your showing today!
부동산 특징
- 등록 날짜: Monday, July 08, 2024
- 가상 투어: View Virtual Tour for 17 Silverdale Crescent
- 도시: London
- 이웃/동네: South T
- 중요 교차로: From Commissioners Road East and Pond Mills Road, go south on Pond Mills Road, turn left on Deveron Crescent, then left on Frontenac Road. Turn Left on Silverdale Crescent.
- 전체 주소: 17 Silverdale Crescent, London, N5Z 4A5, Ontario, Canada
- 거실: Main
- 주방: Main
- 가족실: Lower
- 리스팅 중개사: Housesigma Inc. - Disclaimer: The information contained in this listing has not been verified by Housesigma Inc. and should be verified by the buyer.

