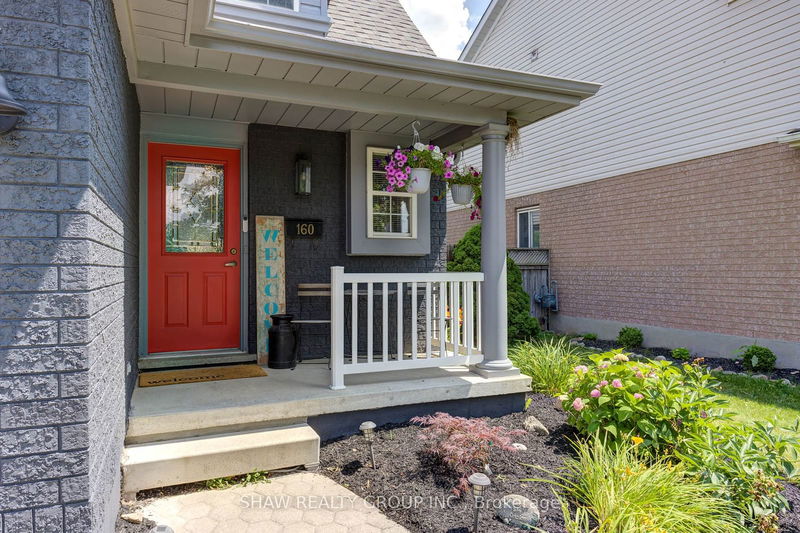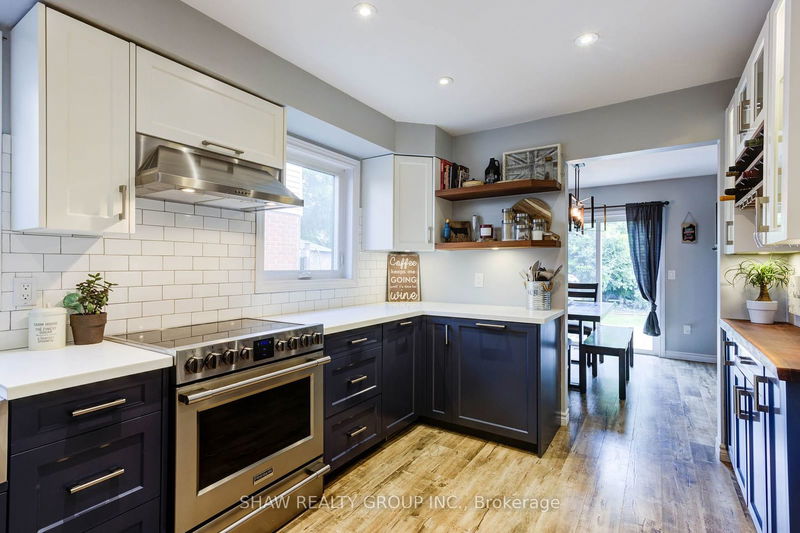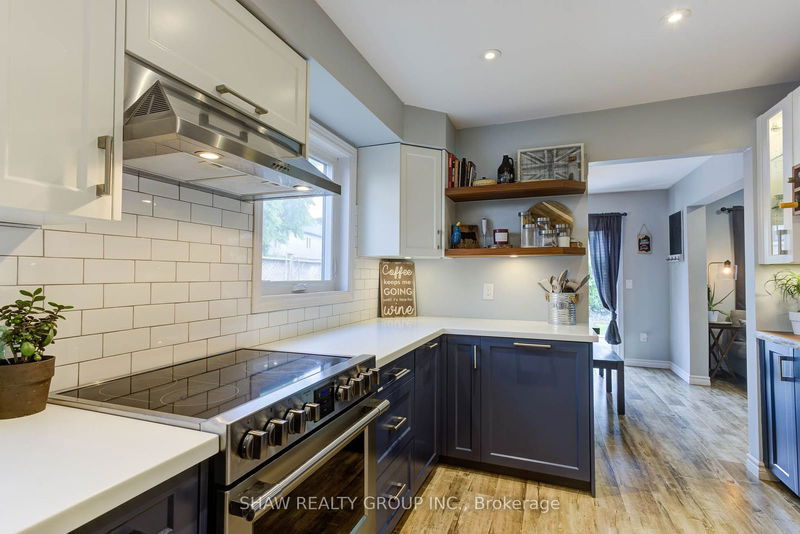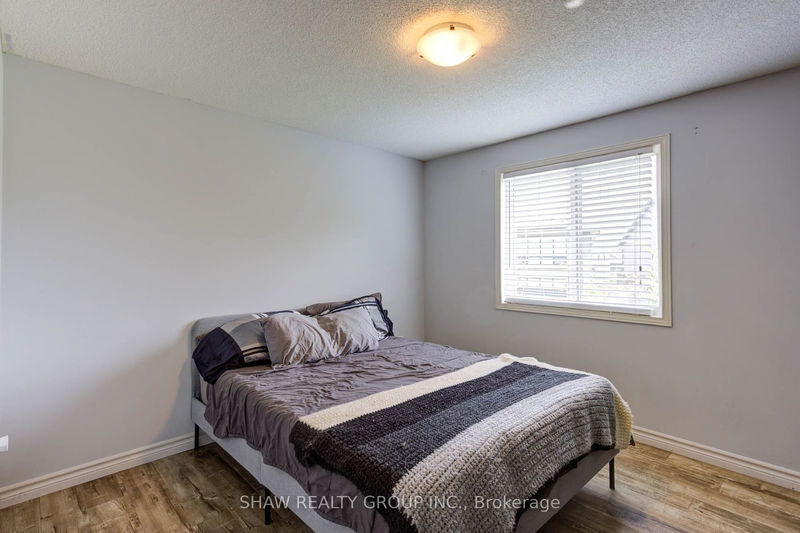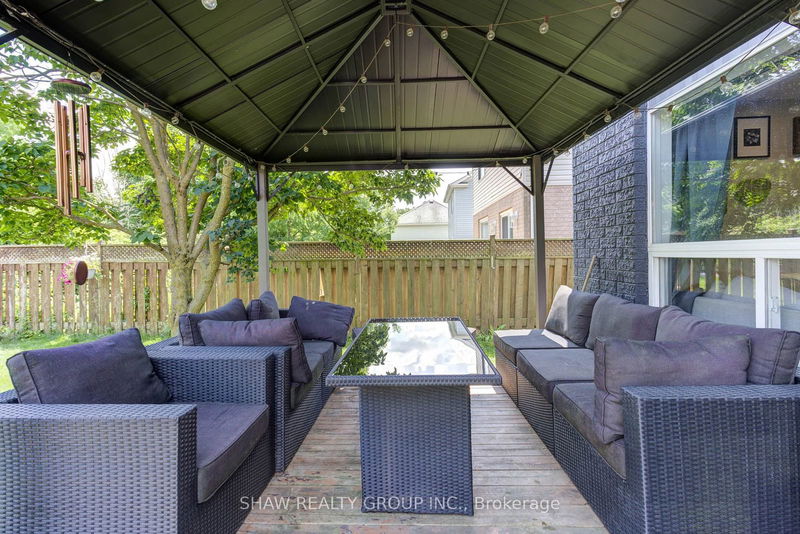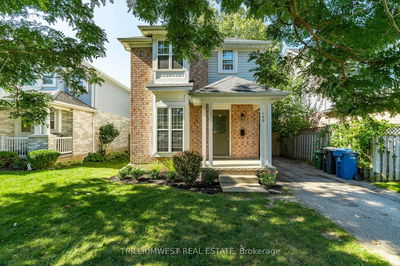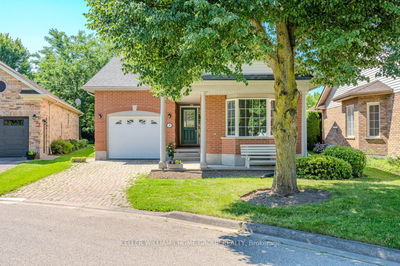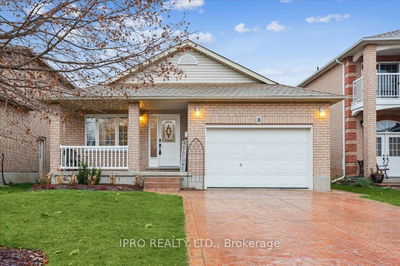Welcome to this charming Cape Cod home! Featuring a 1 1/2 car garage, this property is nestled on a beautifully landscaped 40-foot lot, just steps away from schools, parks, shopping, and public transit. It's the perfect spot to raise your family. The main floor boasts a convenient 2-piece bath,a bright eat-in kitchen, a family room, and a dining room that opens to a spacious deck, lovely gardens, and a large fenced yard that's perfect for keeping an eye on the kids while you prepare meals.Upstairs, you'Welcome to this charming Cape Cod home! Featuring a 1 1/2 car garage, this property is nestled on a beautifully landscaped 40-foot lot, just steps away from schools, parks, shopping, and public transit. Its the perfect spot to raise your family. The main floor boasts a convenient 2-piece bath, a bright eat-in kitchen, a family room, and a dining room that opens to a spacious deck, lovely gardens, and a large fenced yard that's perfect for keeping an eye on the kids while you prepare meals. Upstairs, youll find three spacious bedrooms, an oversized bath, and ample closet space. The fully finished basement includes a recreation room, a study area, and a 3-piece bath, making it an ideal space for family activities and relaxation. This home has been thoughtfully updated with a new roof in 2015, kitchen windows and appliances in 2018, new flooring in 2021, and a furnace and AC in 2022. The house was also freshly painted in 2021. Dont miss out on this winning combination for todays young family.ll find three spacious bedrooms, an oversized bath, and ample closet space. The fully finished basement includes a recreation room, a study area, and a 3-piece bath, making it an ideal space for family activities and relaxation. This home has been thoughtfully updated with a new roof in 2015, kitchen windows and appliances in 2018, new flooring in 2021, and a furnace and AC in 2022.The house was also freshly painted in 2021.
부동산 특징
- 등록 날짜: Tuesday, July 09, 2024
- 가상 투어: View Virtual Tour for 160 Rickson Avenue
- 도시: Guelph
- 이웃/동네: Kortright Hills
- 전체 주소: 160 Rickson Avenue, Guelph, N1G 4Y3, Ontario, Canada
- 주방: Main
- 거실: Main
- 리스팅 중개사: Shaw Realty Group Inc. - Disclaimer: The information contained in this listing has not been verified by Shaw Realty Group Inc. and should be verified by the buyer.



