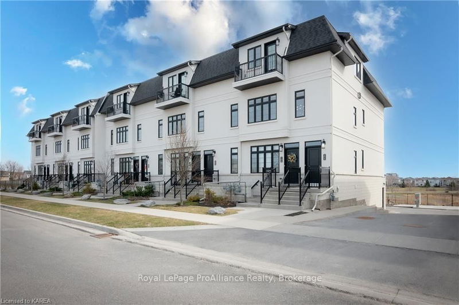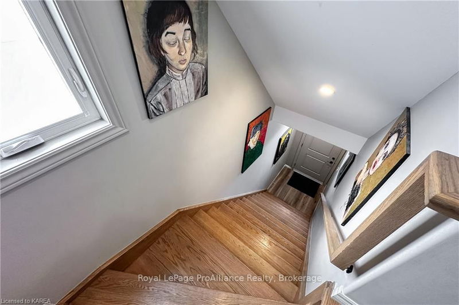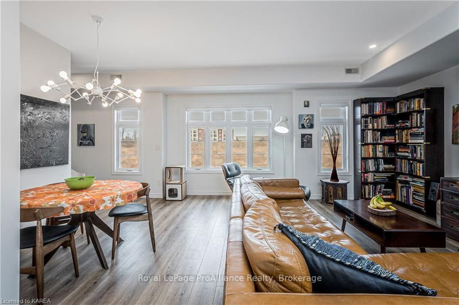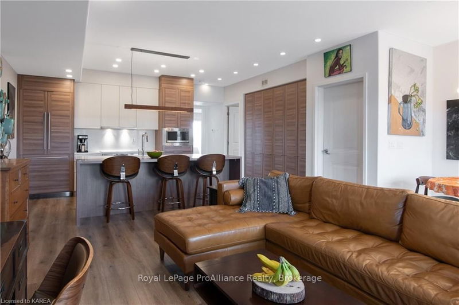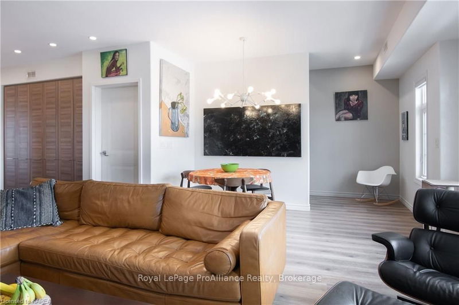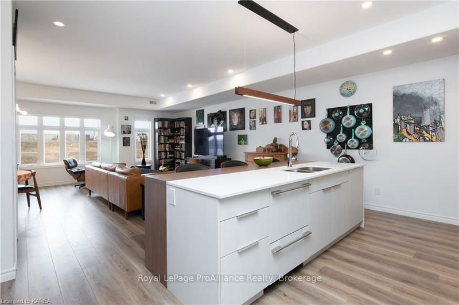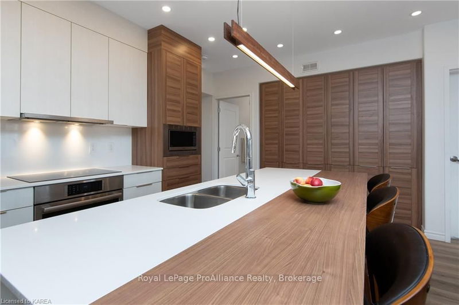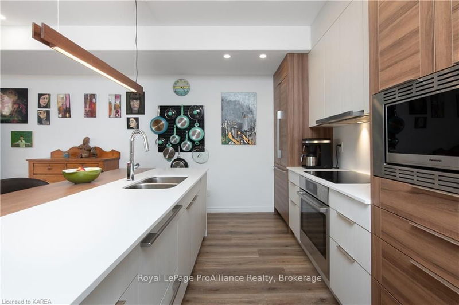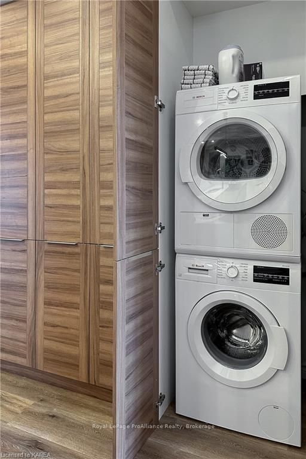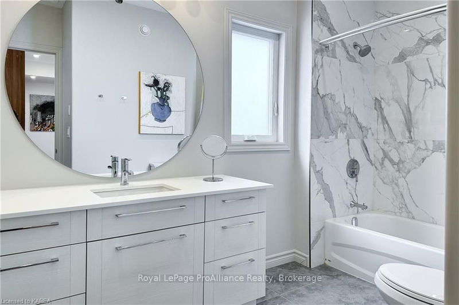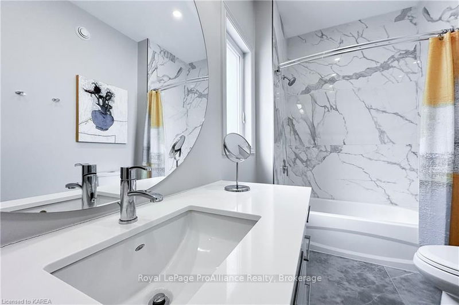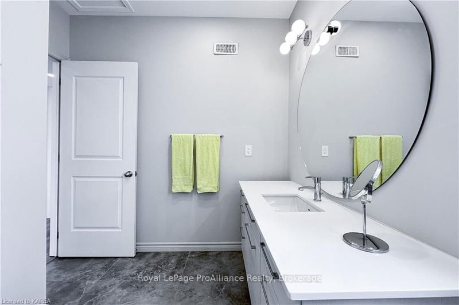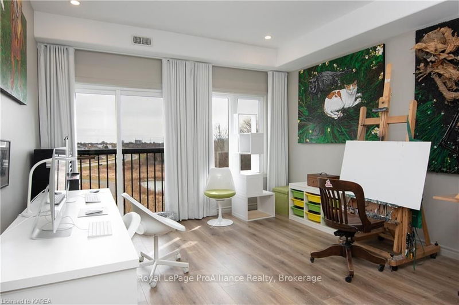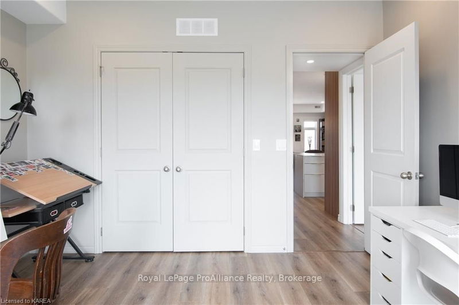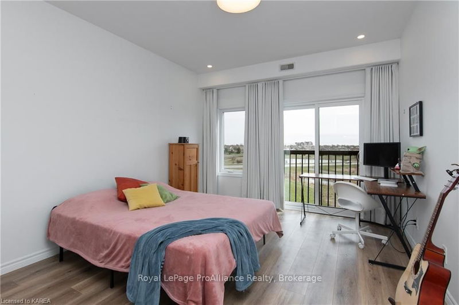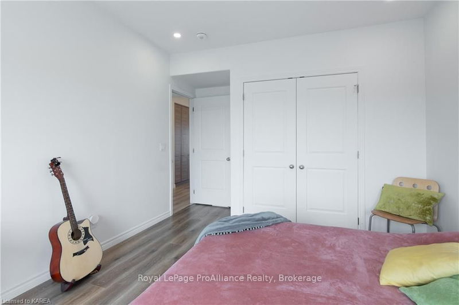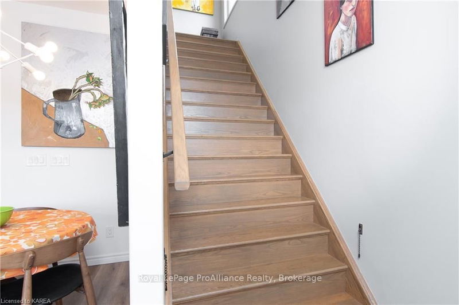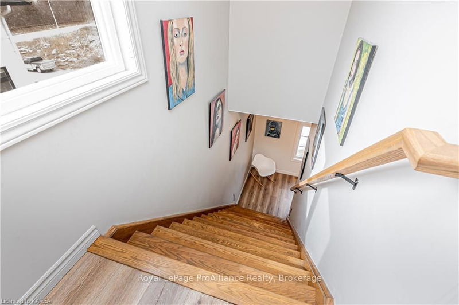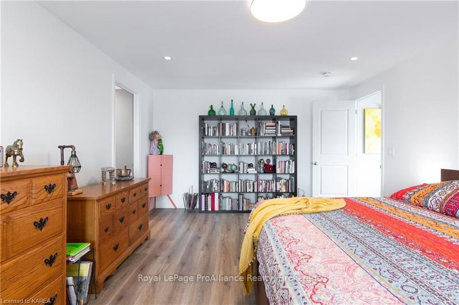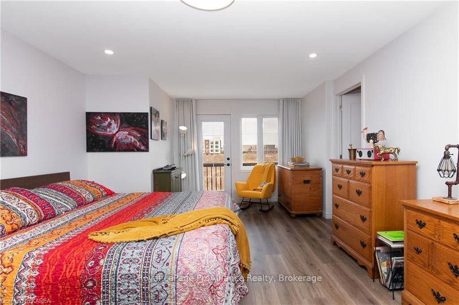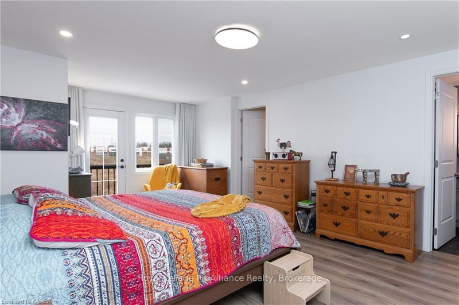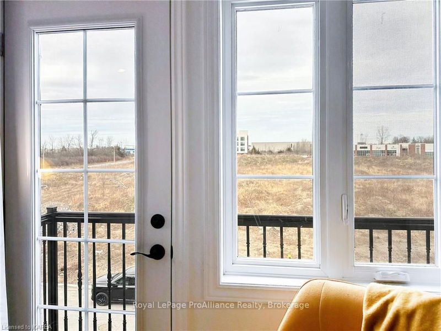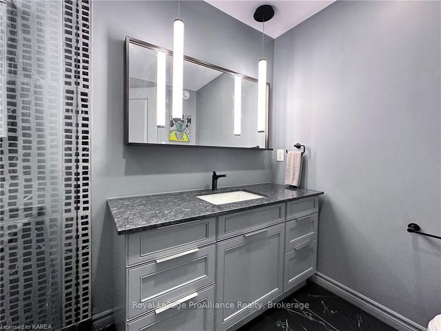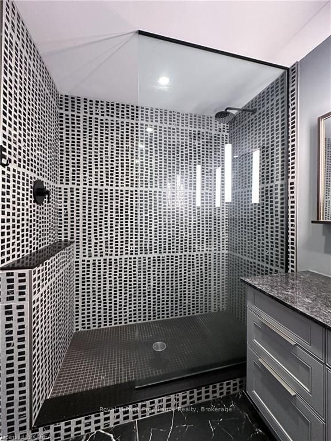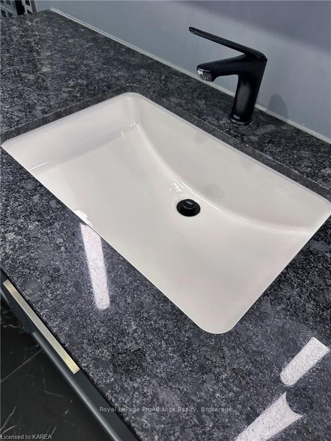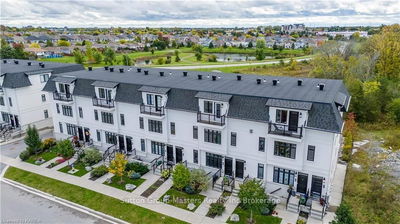Dazzling stacked townhome condominium, built in 2019, with beautiful finishes, designed by Stone & Associates. This 2-level end-unit offers 45+ potlights, +/- 1600 square feet of living space, an outdoor parking space and a 2-car tandem garage that is heated and has space for storage, as well as visitor parking and a playground. The main level features an open concept living room/dining room/kitchen with laminate flooring, lots of natural light, high-end built-in Fisher & Paykel and Bosch appliances, quartz countertops and a wood breakfast bar, stunning modern cabinetry, and a full wall of pantry with a hidden laundry area. Two spacious bedrooms with double closets and Juliette balconies as well as the main 4-piece bathroom round out this level. The whole upper level is dedicated to the primary bedroom which features laminate flooring, a walk-in closet, a walk-out to a balcony, and a 3-piece ensuite bathroom with stunning tile work. This luxury unit is the epitome of executive living, conveniently located in Kingston's west-end close to public transit, next door to Costco, close to shops, restaurants, and entertainment, easy access to Highway 401.
부동산 특징
- 등록 날짜: Tuesday, April 16, 2024
- 도시: Kingston
- 이웃/동네: 도시 Northwest
- 전체 주소: 206-1005 TERRA VERDE Way, Kingston, K7P 0T8, Ontario, Canada
- 주방: Double Sink, Laminate, Pantry
- 리스팅 중개사: Royal Lepage Proalliance Realty, Brokerage - Disclaimer: The information contained in this listing has not been verified by Royal Lepage Proalliance Realty, Brokerage and should be verified by the buyer.


