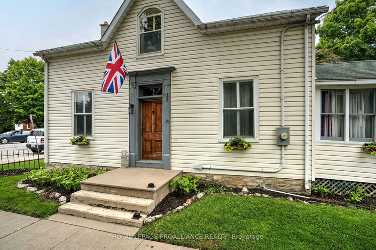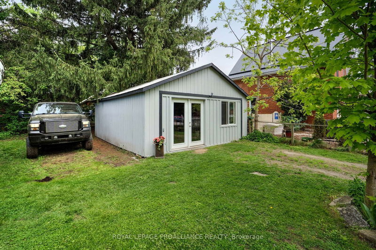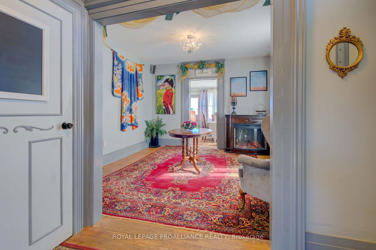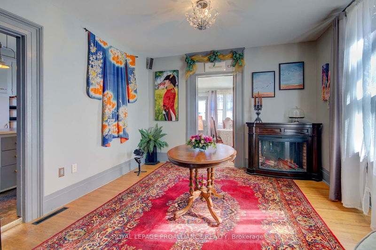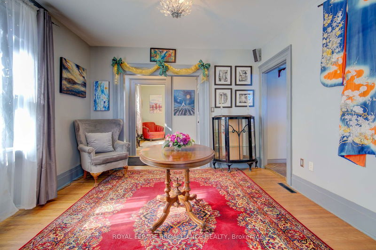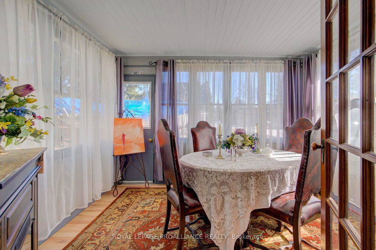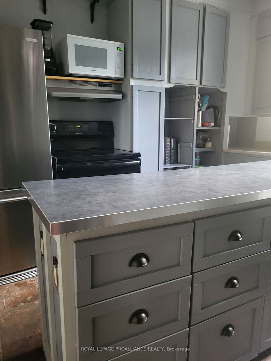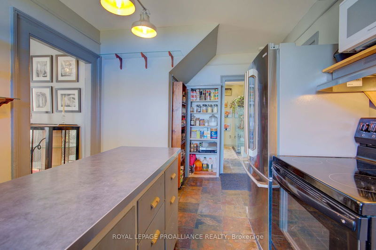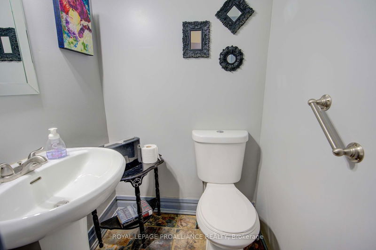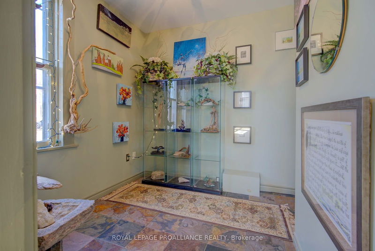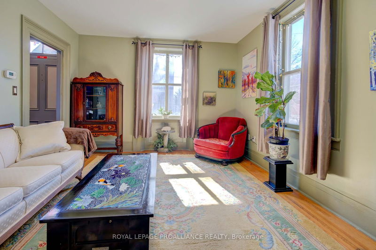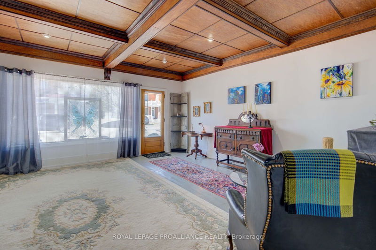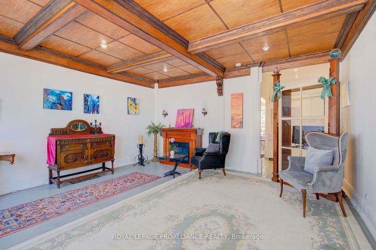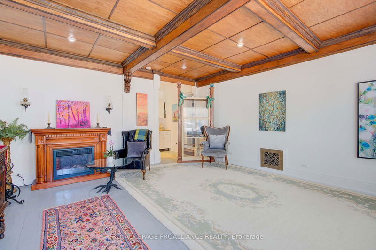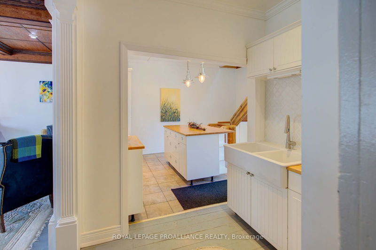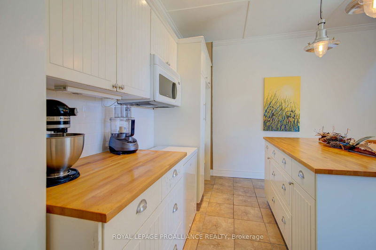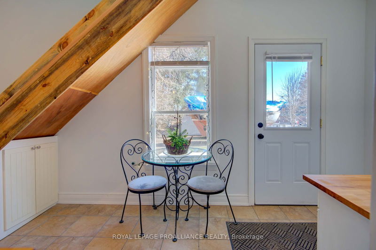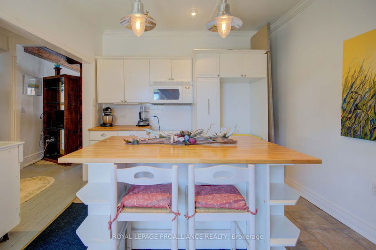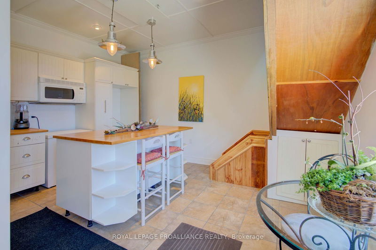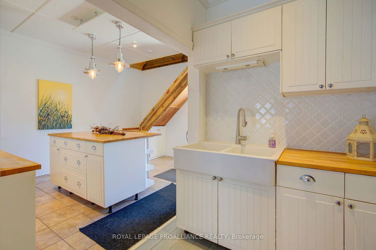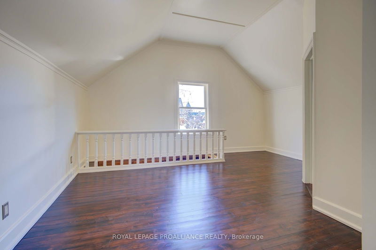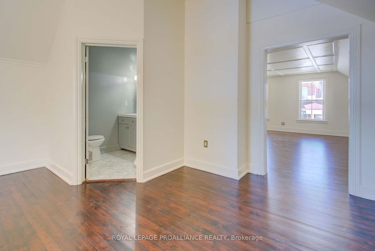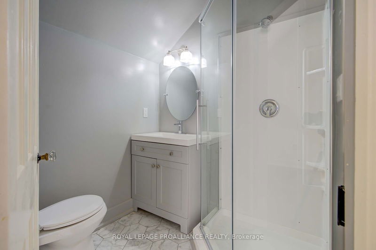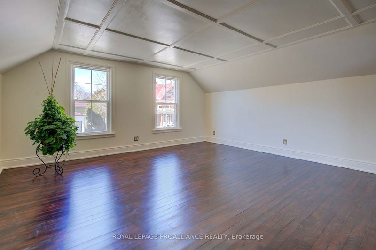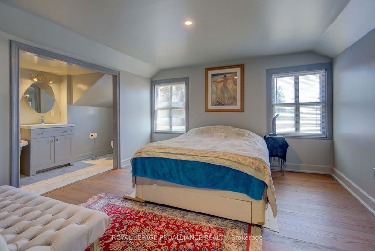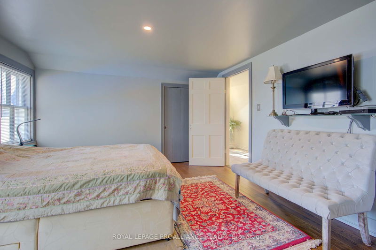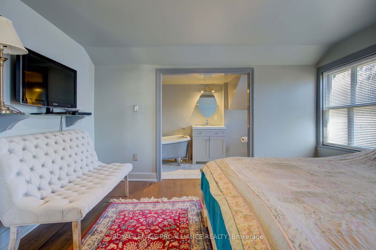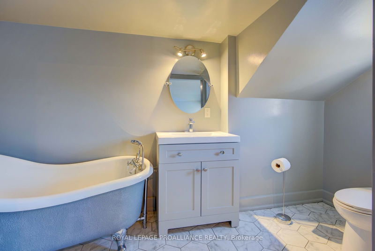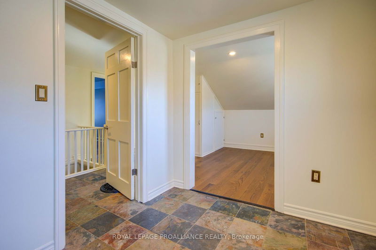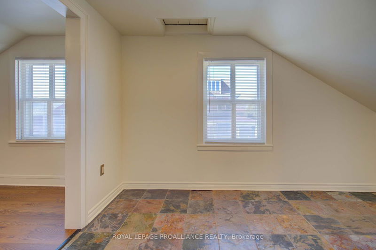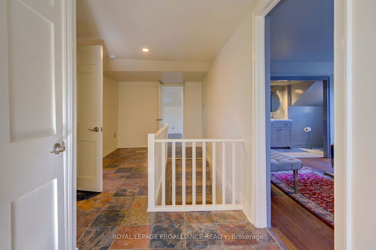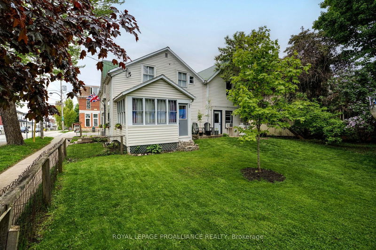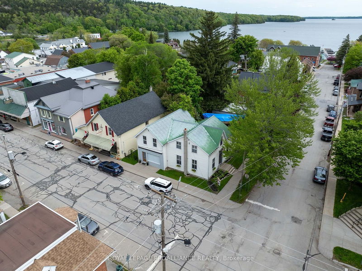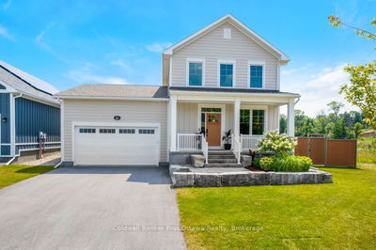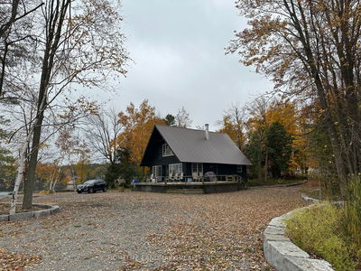Charming property with exquisite character located in the historic village of Westport. The commercial zoning (C1-1) of this property gives many possibilities for the new owner. The location is ideal at the corner of Spring and Church Street with a beautiful and large lot stretching back along Spring Street towards the lake. The building has so much potential for a variety of uses retail, restaurant, apartment, home, rental property, etc. The century home has had many upgrades over the years (electrical, slate flooring, second kitchen, renovated bathrooms, bedrooms, etc.) and is ready for its next chapter. The building originally featured a home with access from Spring Street and a retail store fronting on the shopping corridor on Church Street. The current sellers have changed the configuration, and it was recently set up as a very successful dining venue. The main floor includes 2 kitchens, living and dining room areas, a bright sunroom, a 2-pc bathroom and a retail area or family room. The upper level has 3 bedrooms, 2 full bathrooms and a large living area. The property also boasts a large garage at the back of the rear lawn perfect for your vehicle, a workshop or storage. Westport is a vibrant waterfront community that is steeped in heritage and nestled in the heart of the Rideau Lakes area. The village is located on the shores of Upper Rideau Lake and is a popular tourist destination for shopping, dining and cultural events. Public lake access is located just two blocks away.
부동산 특징
- 등록 날짜: Wednesday, July 10, 2024
- 도시: Westport
- 중요 교차로: Spring Street
- 전체 주소: 25 Church Street, Westport, K0G 1X0, Ontario, Canada
- Kitchen: Stone Floor
- 거실: Hardwood Floor
- 가족실: Main
- 주방: Tile Floor
- 거실: 2nd
- 리스팅 중개사: Royal Lepage Proalliance Realty - Disclaimer: The information contained in this listing has not been verified by Royal Lepage Proalliance Realty and should be verified by the buyer.



