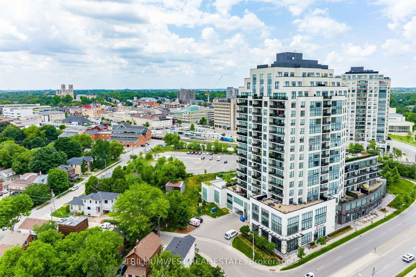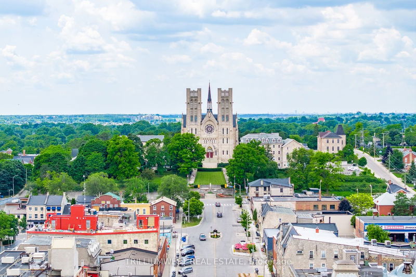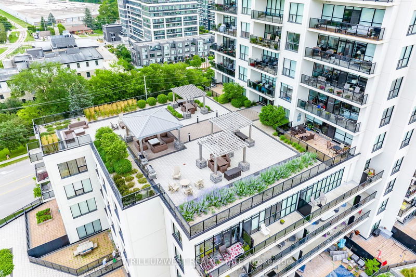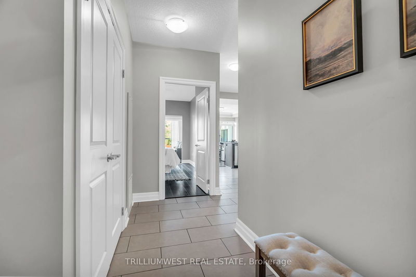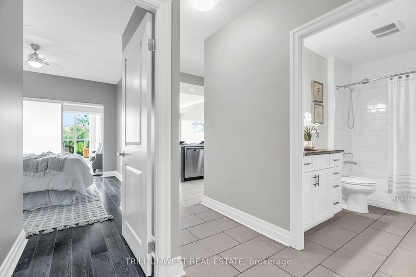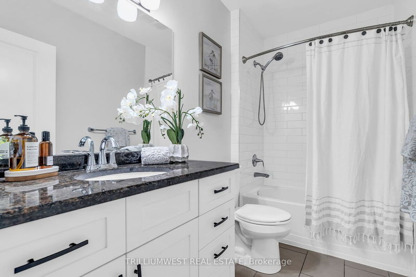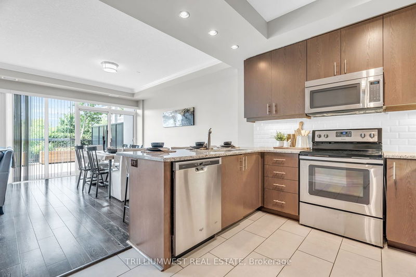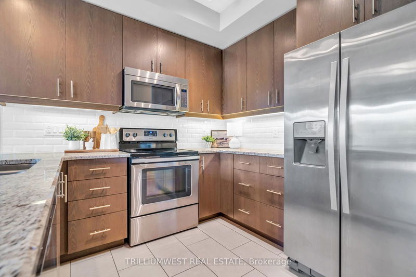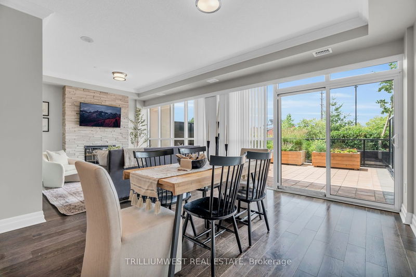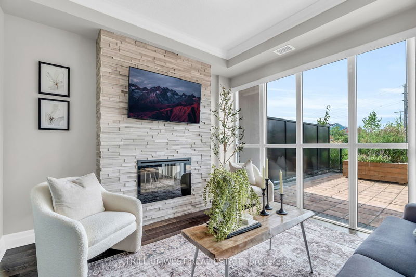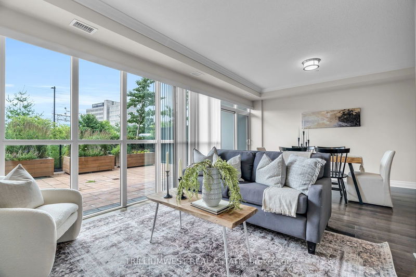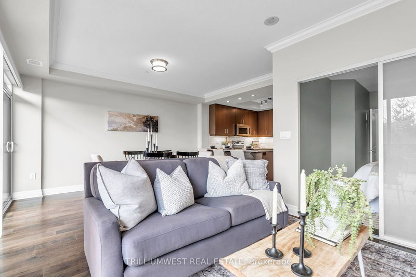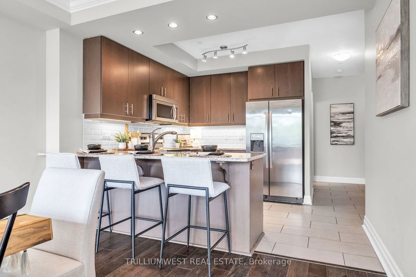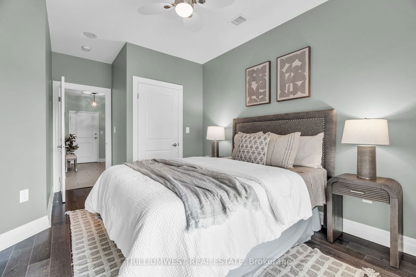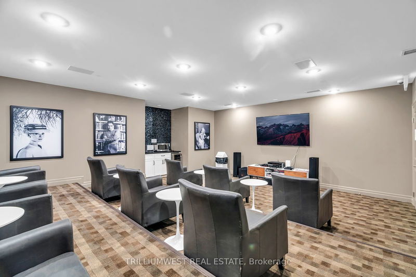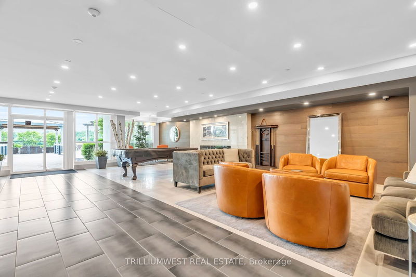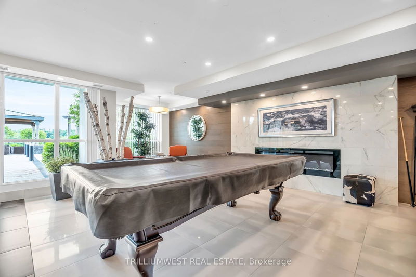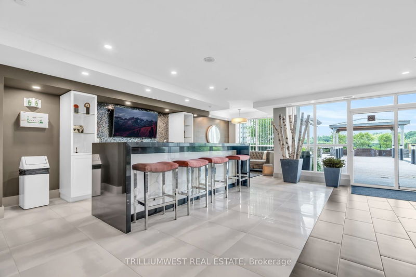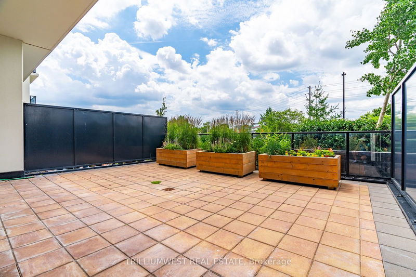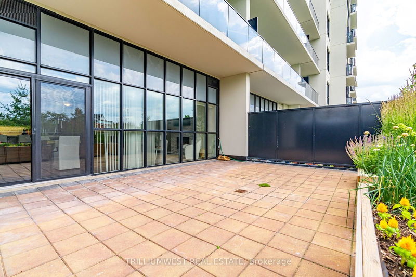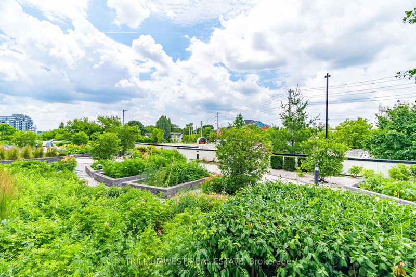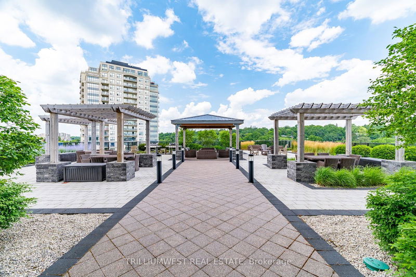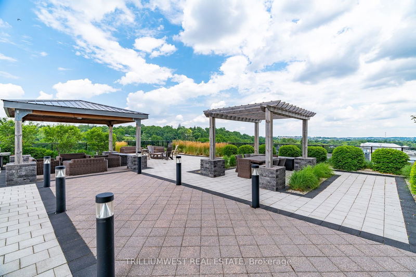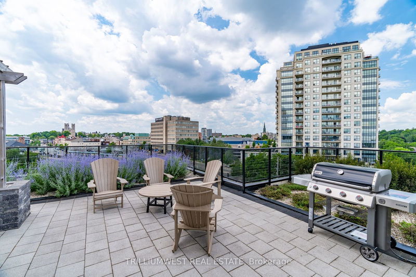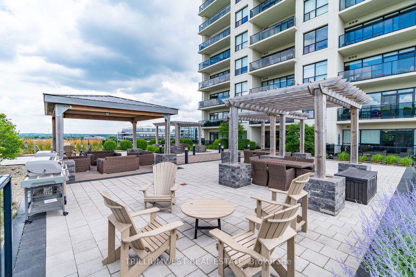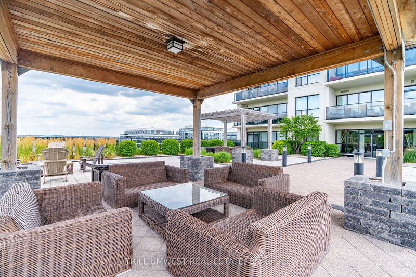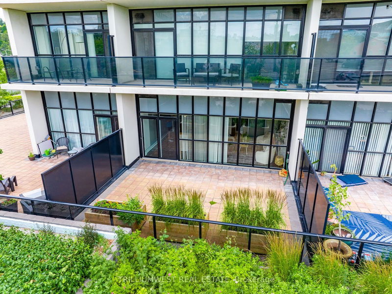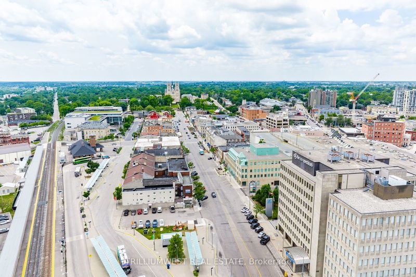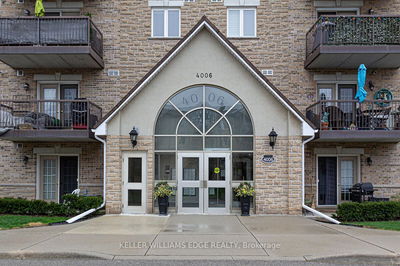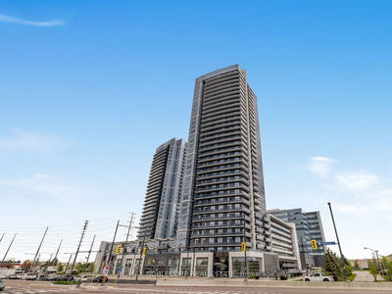Experience the convenience of condo living enriched with a private outdoor TERRACE, perfect for outdoor leisure and barbecuing. This exquisite 1-bedroom unit boasts an expansive, private terrace, nestled within the Rivermill, where luxurious finishes are standard. Upon entry, a spacious foyer welcomes you with a double front closet featuring custom built-ins. Towering ceilings guide you into the the open concept kitchen, complete with ceiling-height cabinetry, under-cabinet lighting, granite counters, breakfast bar and a stunning beveled subway tile backsplash. Natural light floods the dining and living areas through floor-to-ceiling windows, offering expansive views of the oversized terrace that spans the unit's width. Crown molding and a tiled electric fireplace surround add a touch of sophistication. Handsome laminate flooring leads to the primary suite with a sliding glass barn door allowing ample natural light. The primary features a generously sized walk-in closet outfitted with custom built-ins. The main bathroom showcases an extra-tall vanity with granite counters, heated flooring, and a deep soaker tub encased in modern subway tile. For added convenience, a private locker unit is conveniently located on the 3rd floor, complemented by secured underground parking. Residents of Rivermill enjoy access to an array of amenities, including a Guest Suite for visitors, a Library/Lounge, a Theatre Room, and a fully equipped fitness center overlooking the river. The 7th floor hosts a party room with a wet bar and pool table, leading to a tranquil rooftop patio offering ample seating, gazebos, and barbecues amidst lush greenery and downtown skyline views. Centrally situated in Downtown Guelph, this residence is a brief 5-minute walk to every conceivable amenity. Steps away from trail systems, parks, cafes, local eateries, shopping, the River Run Centre, Sleeman Centre, and the Guelph Go Station for commuters. Convenience meets luxury in this exceptional offering.
부동산 특징
- 등록 날짜: Wednesday, July 10, 2024
- 가상 투어: View Virtual Tour for 305-150 Wellington Street E
- 도시: Guelph
- 이웃/동네: Central West
- 전체 주소: 305-150 Wellington Street E, Guelph, N1H 0B5, Ontario, Canada
- 거실: Main
- 주방: Main
- 리스팅 중개사: Trilliumwest Real Estate - Disclaimer: The information contained in this listing has not been verified by Trilliumwest Real Estate and should be verified by the buyer.


