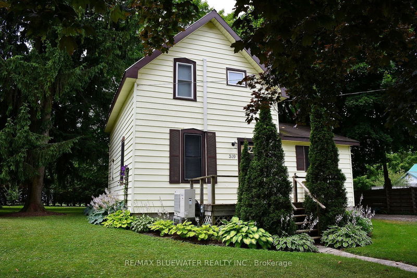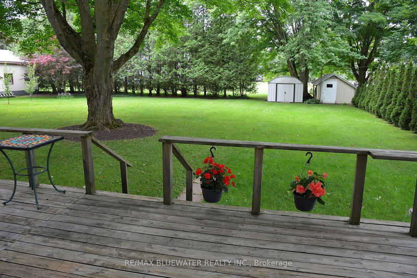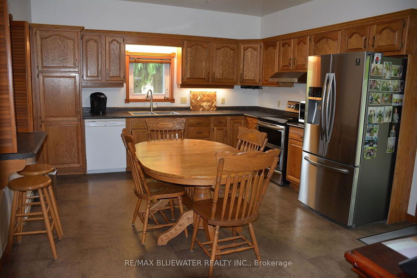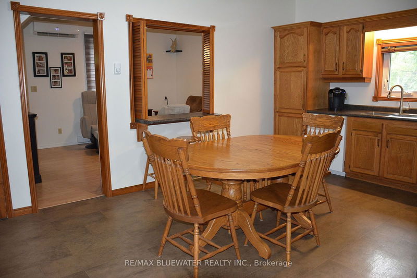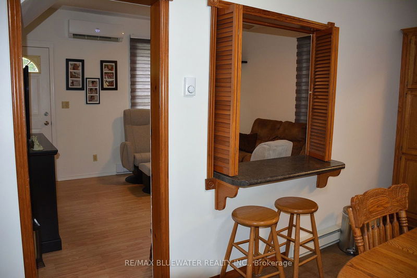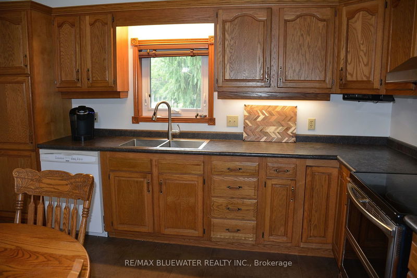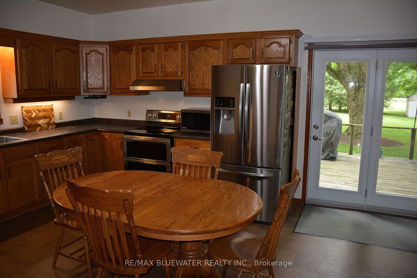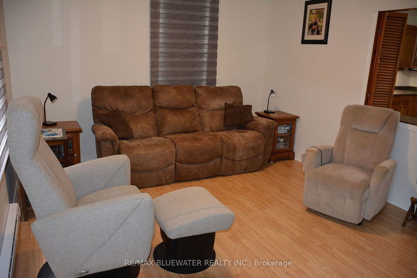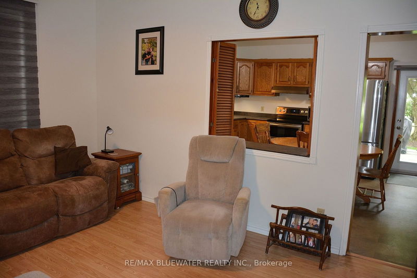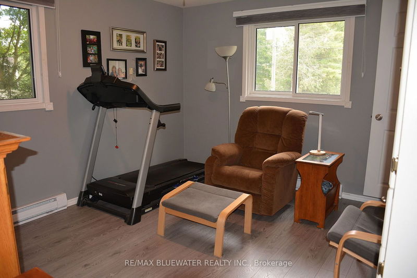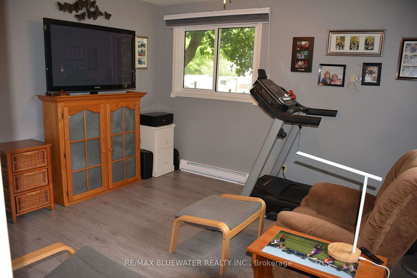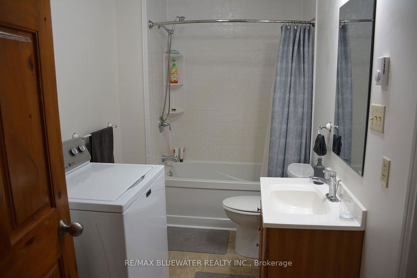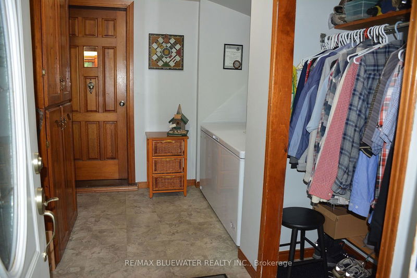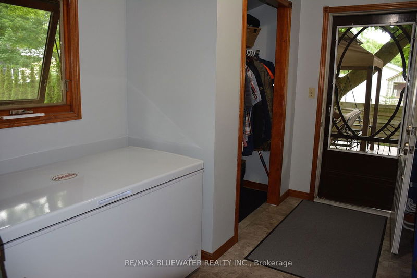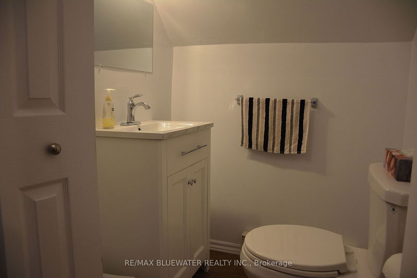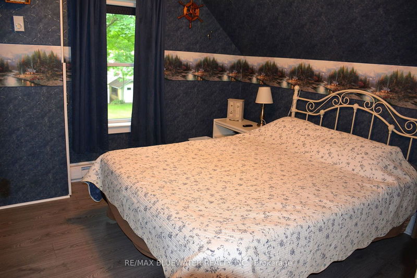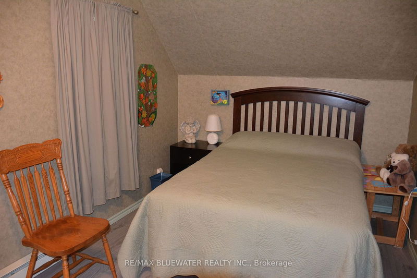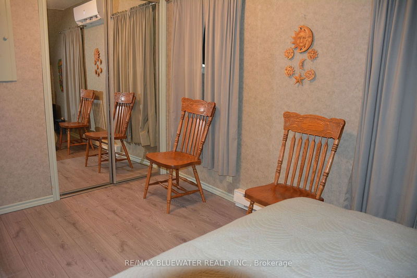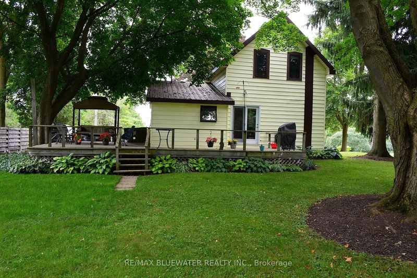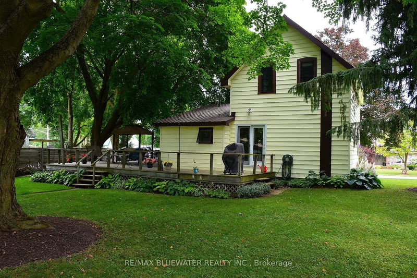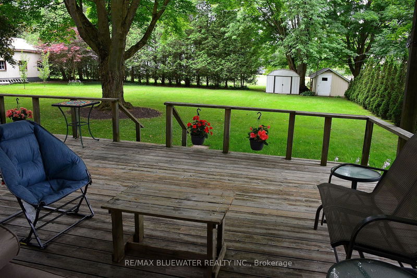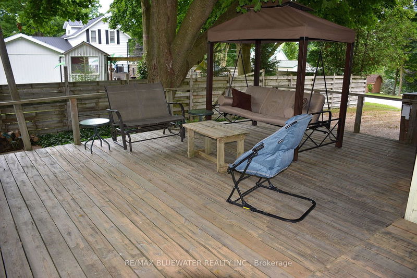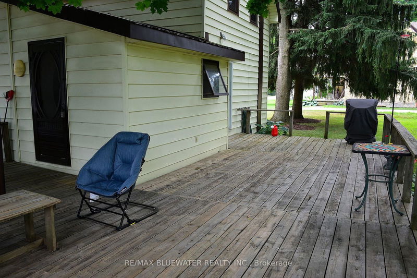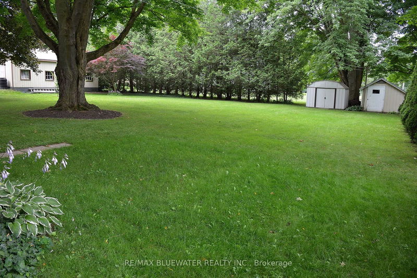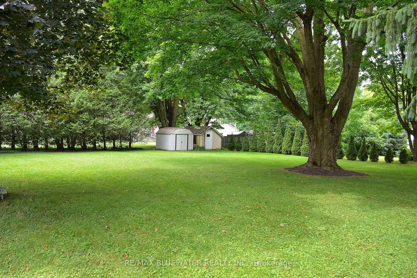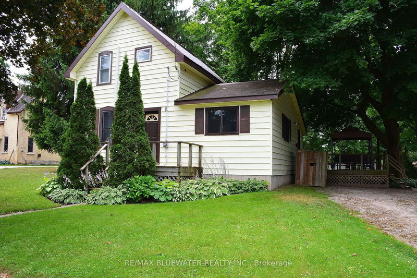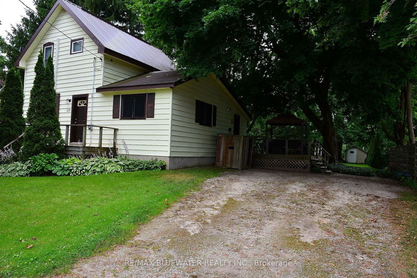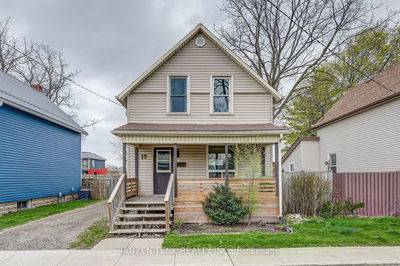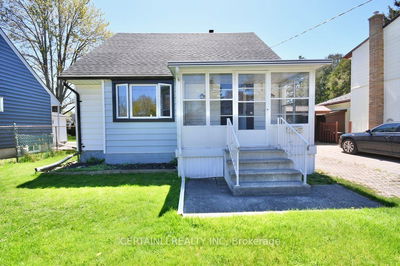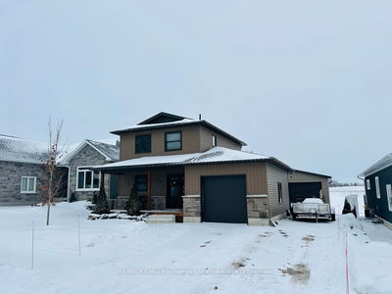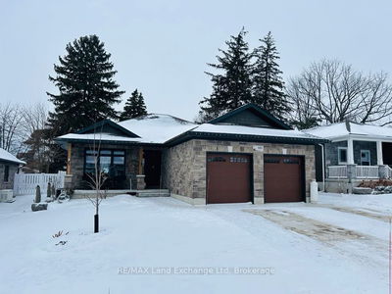Welcome to 319 Drummond Street, a charming 1.5 story family home nestled on a serene dead-end street, offering both tranquility and convenience in one package. Step inside to discover a meticulously maintained interior where the central eat-in kitchen effortlessly transitions into the adjoining living area. Quality kitchen cabinetry, updated countertops, and a modern touchless kitchen faucet reflect the careful upgrades made by attentive owners, ensuring both aesthetic appeal and practicality throughout the home. Upstairs, three cozy bedrooms await, complemented by a convenient 2-piece bathroom. A full 4-piece bathroom on the main level, alongside main floor laundry, and a spacious mudroom, adds to the home's practical appeal. Need extra space? The versatile office on the main level can easily convert to a fourth bedroom or serve as a dedicated workspace. Outside, a sprawling deck beckons for gatherings or quiet moments among beautiful mature trees, all on a generously sized lot with an impressive 95-foot frontage. Imagine summer barbecues or simply enjoying the peaceful evenings in your own private oasis. Conveniently located near a scenic walking trail and offering ample parking, this home combines peaceful small-town living with easy access to amenities. With a durable steel roof ensuring peace of mind for years to come, this property is not just a house, but a place where memories are made. Don't miss out on this exceptional opportunity to own a truly remarkable family home. Schedule your showing today and experience 319 Drummond Street for yourself but act fast, because homes like this simply wont last long on the market.
부동산 특징
- 등록 날짜: Tuesday, July 09, 2024
- 도시: North Huron
- 이웃/동네: Blyth
- 중요 교차로: Coombs St
- 전체 주소: 319 Drummond Street, North Huron, N0M 1H0, Ontario, Canada
- 주방: Main
- 거실: Main
- 리스팅 중개사: Re/Max Bluewater Realty Inc. - Disclaimer: The information contained in this listing has not been verified by Re/Max Bluewater Realty Inc. and should be verified by the buyer.

