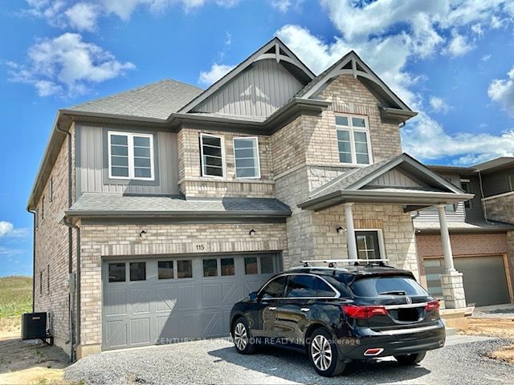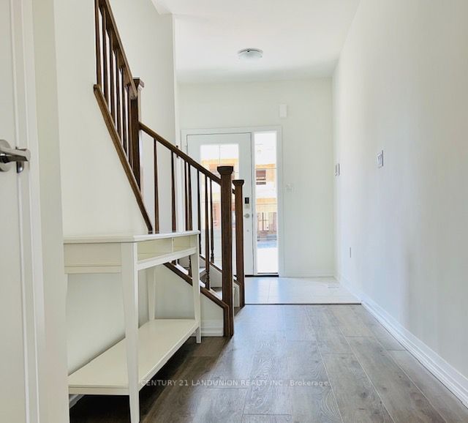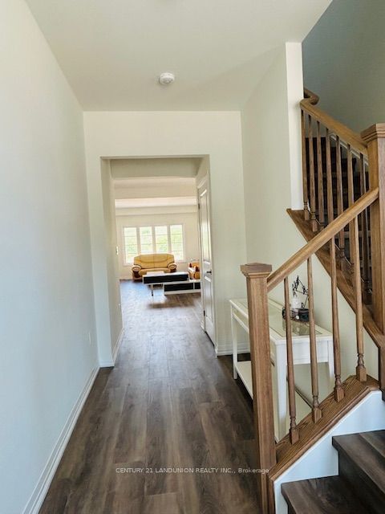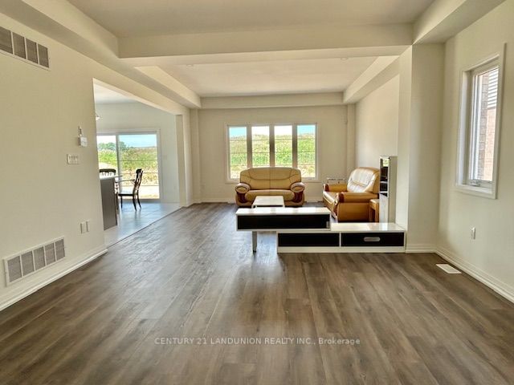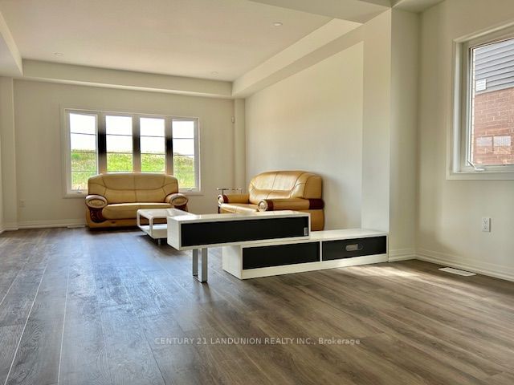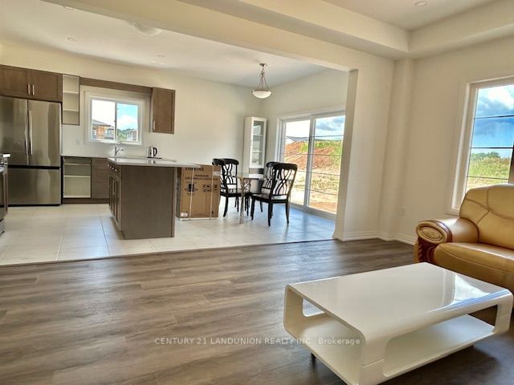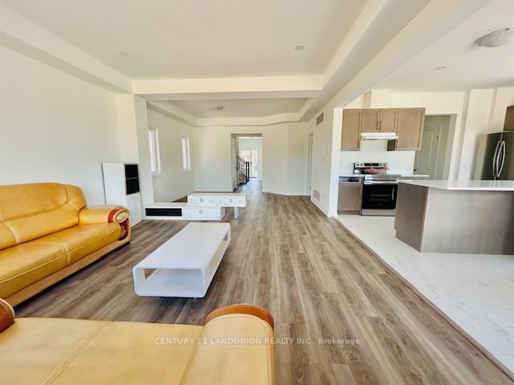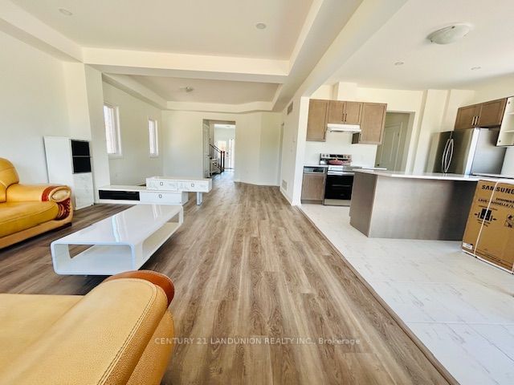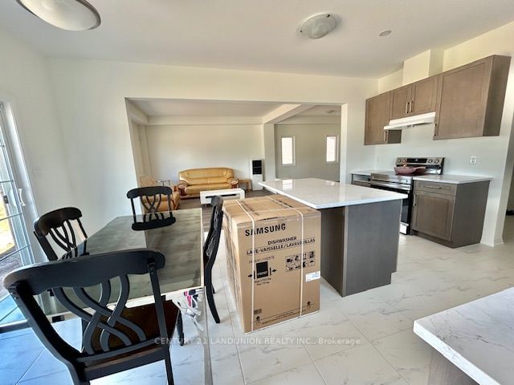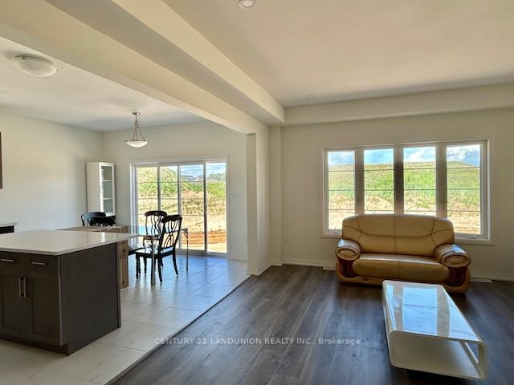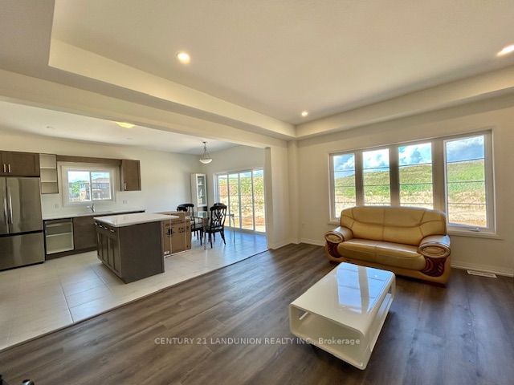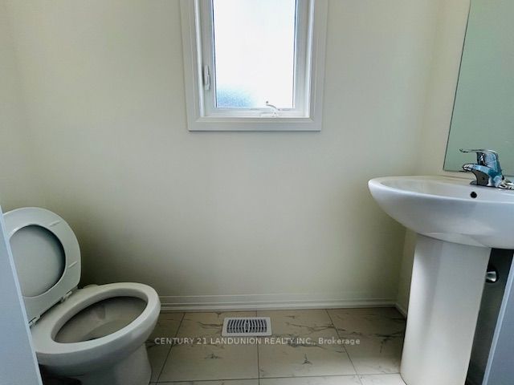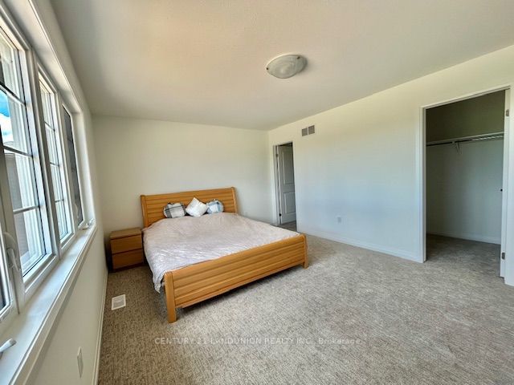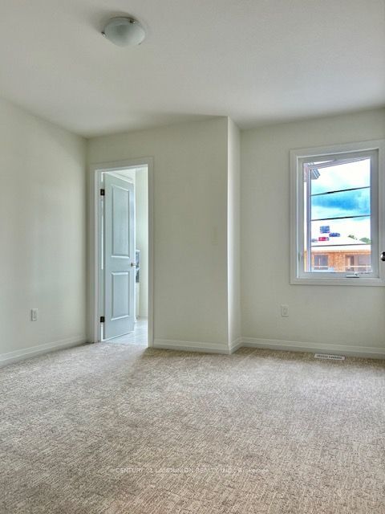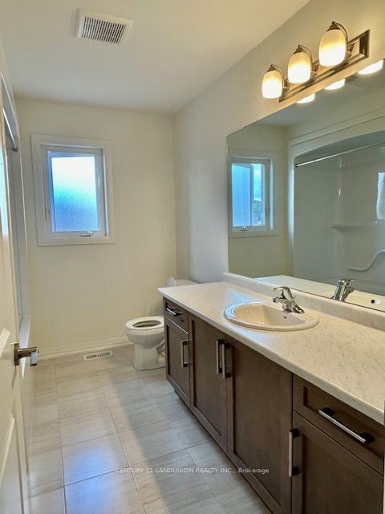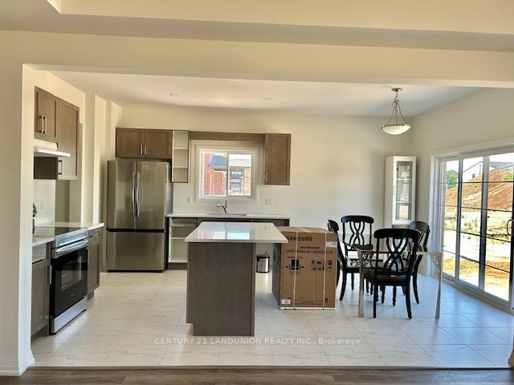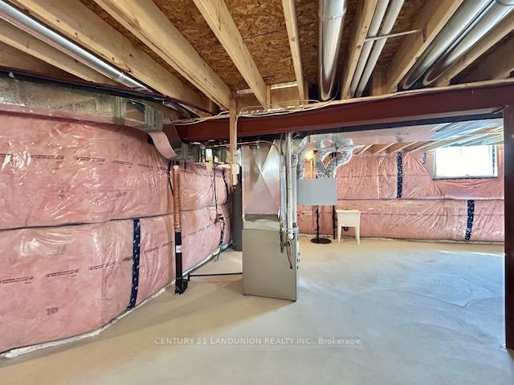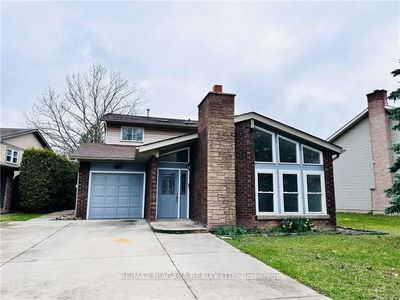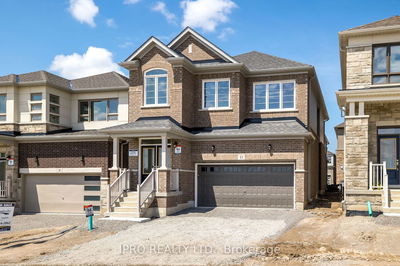Brand New - Move In Ready - 5-Bedroom Detached Home in Prime Fonthill Location.This brand-new south-facing residence backs onto a future city park, offering a picturesque setting visible from the dining and great room areas. Numerous windows throughout the home allow natural sunlight to flood in, creating a bright and inviting atmosphere. The spacious great room and kitchen offer beautiful park views. The modern kitchen features upgraded cabinets, stainless steel appliances, and a convenient quartz countertop breakfast island.Move in with ease as this home comes partially furnished, providing you with a head start in making it your own. The main floor offers a spacious living area, breakfast area, walkout to the backyard, and a functional laundry area. Convenient access from the garage to the home makes daily tasks effortless.The upper level includes a large master bedroom with a 5-piece ensuite and two large walk-in closets, a south-facing second ensuite with a 3-piece bathroom, and three additional spacious bedrooms. This layout provides privacy and comfort, perfect for accommodating family or guests.Close proximity to Hwy 406, QEW, grocery stores, banks, gyms, Niagara College, Brock University, hospitals, schools, and parks ensures all your needs are easily met. This home is perfectly positioned to offer easy access to all the greatest attractions that Niagara has to offer. Whether you're commuting or enjoying local amenities, this location provides the best of both. worlds.
부동산 특징
- 등록 날짜: Wednesday, July 10, 2024
- 도시: Pelham
- 중요 교차로: Klager Ave & Acacia Road
- 전체 주소: 115 Acacia Road, Pelham, L0S 1E1, Ontario, Canada
- 주방: Tile Floor, Combined W/Great Rm, Window
- 리스팅 중개사: Century 21 Landunion Realty Inc. - Disclaimer: The information contained in this listing has not been verified by Century 21 Landunion Realty Inc. and should be verified by the buyer.


