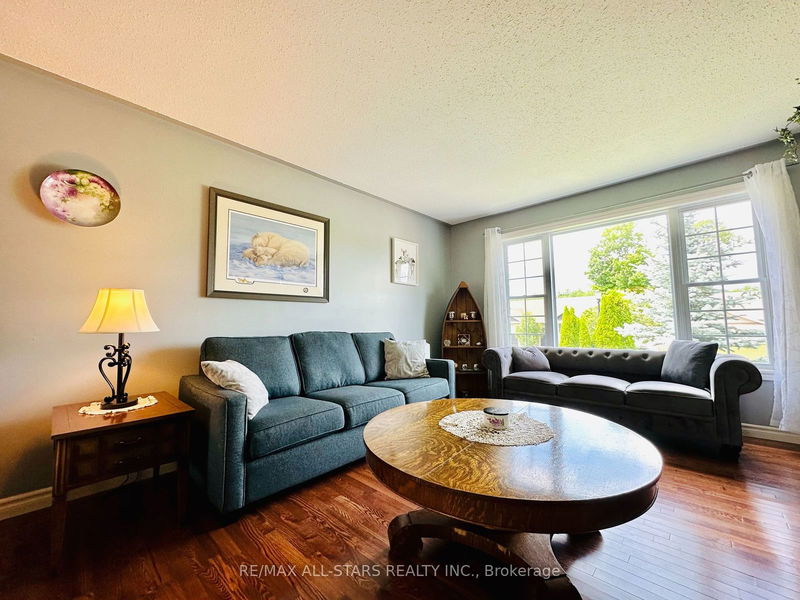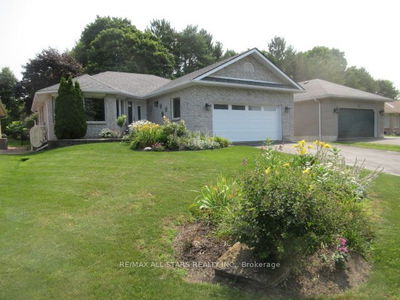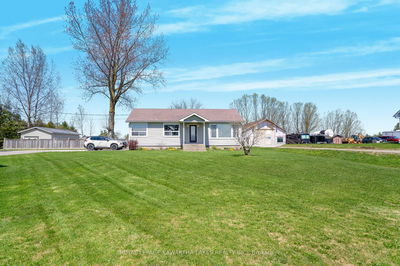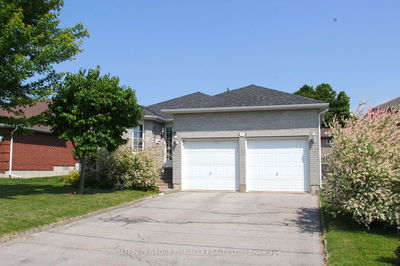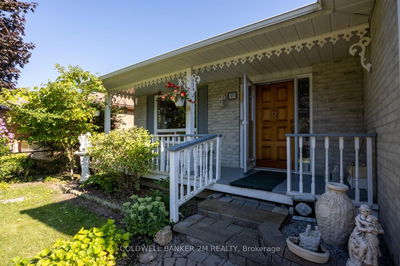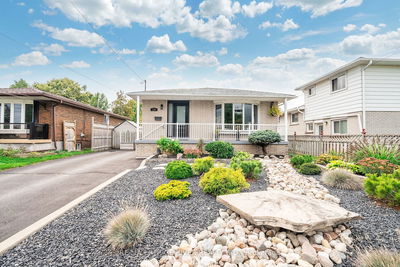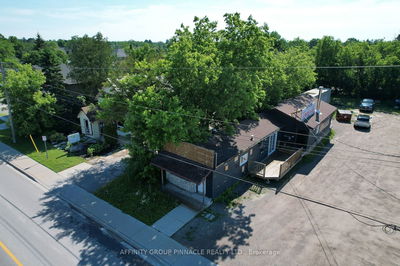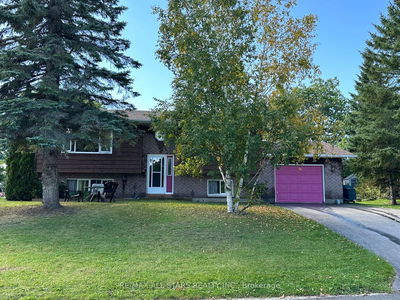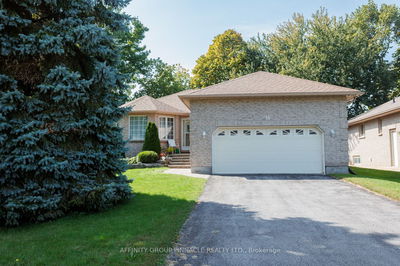This raised bungalow w/ 2 car attached garage offers an inviting blend of elegance and functionality. The main floor features hardwood flooring throughout and an open-concept dine-in kitchen that flows seamlessly into the spacious living area. A Juliette balcony overlooks the private yard, which backs onto a serene ravine. The main floor includes two bedrooms and a full three-piece bathroom with a jet tub. The large primary bedroom boasts an en-suite bathroom for added luxury. The walk-out basement includes a propane fireplace and an open-concept living area, as well as an in-law suite complete with a kitchenette, a large bedroom, and a full bath. This home combines modern living with a peaceful, natural setting.
부동산 특징
- 등록 날짜: Wednesday, July 10, 2024
- 도시: Kawartha Lakes
- 이웃/동네: Bobcaygeon
- 중요 교차로: Hwy 36 to Cedartree Lane
- 주방: Eat-In Kitchen
- 거실: Main
- 가족실: Walk-Out, Fireplace
- 리스팅 중개사: Re/Max All-Stars Realty Inc. - Disclaimer: The information contained in this listing has not been verified by Re/Max All-Stars Realty Inc. and should be verified by the buyer.
















