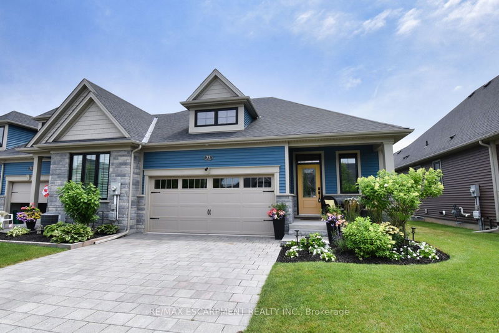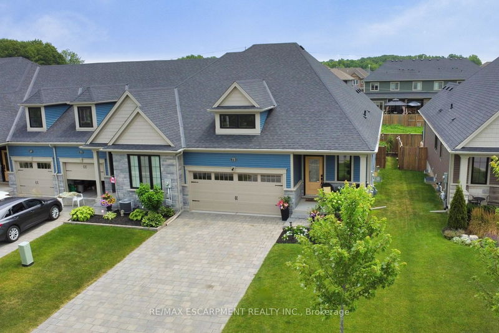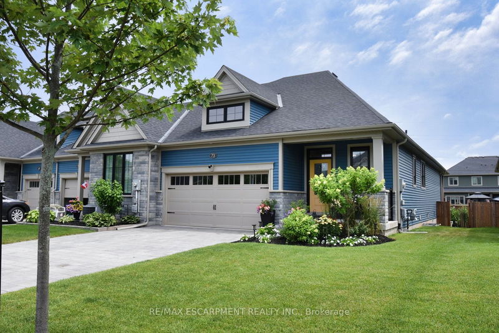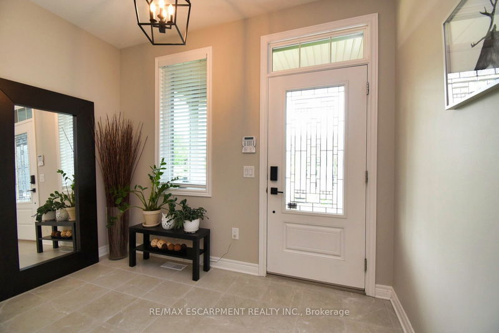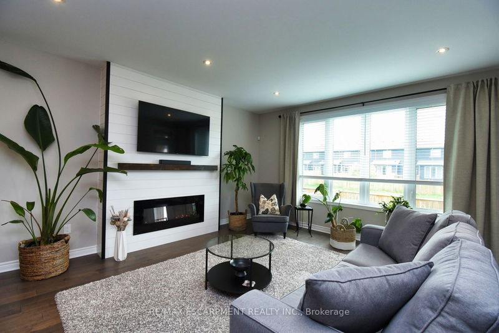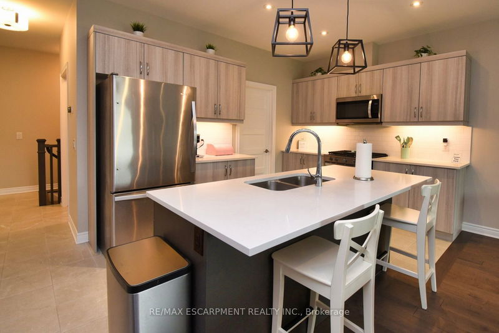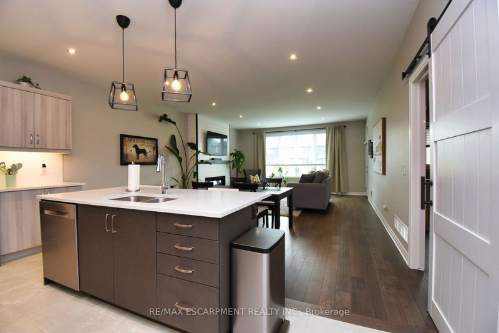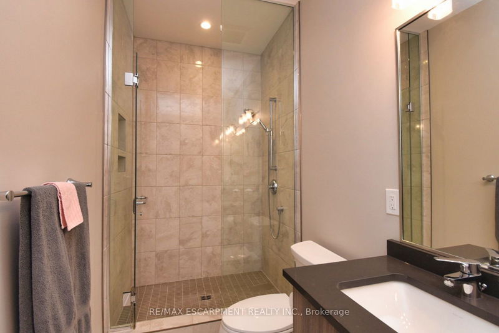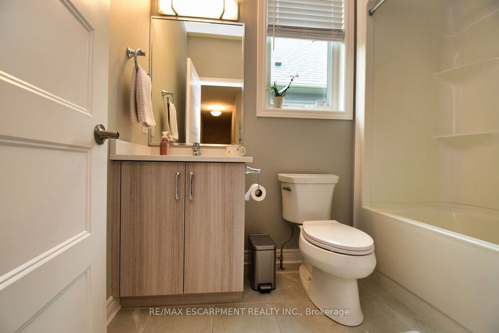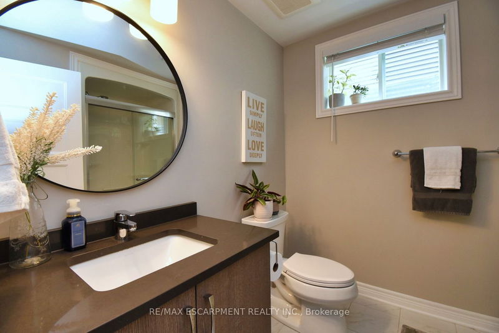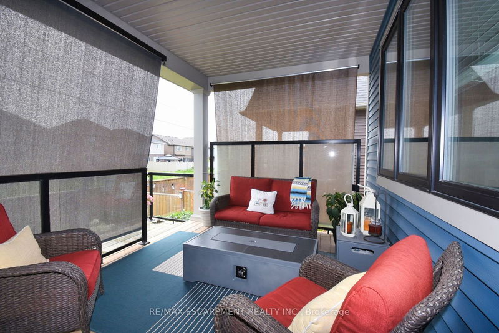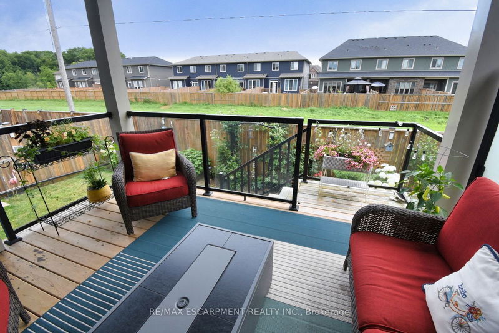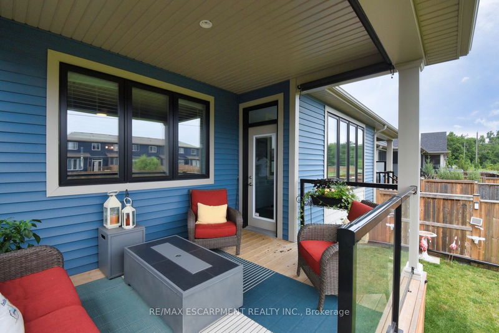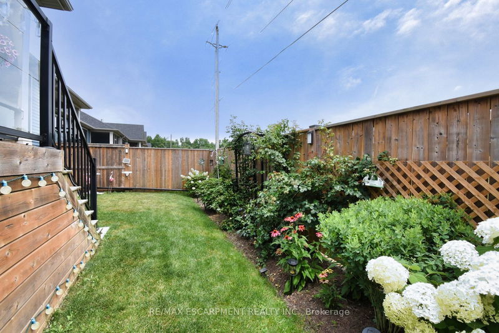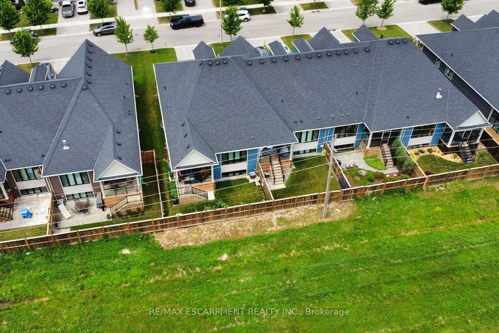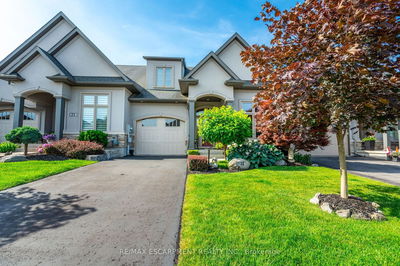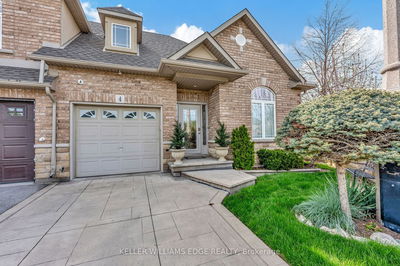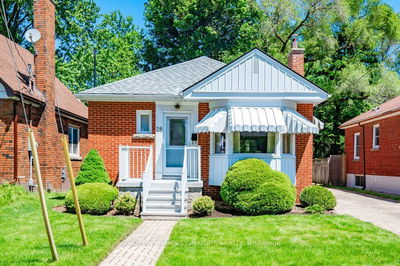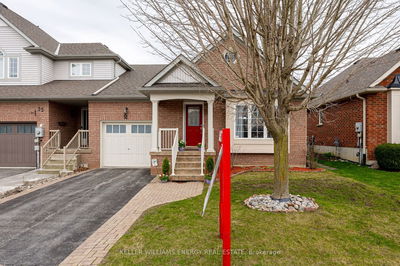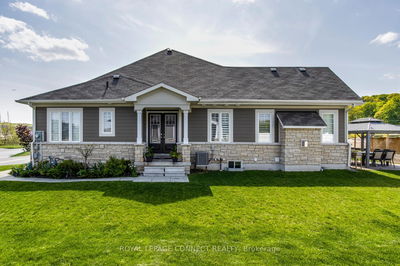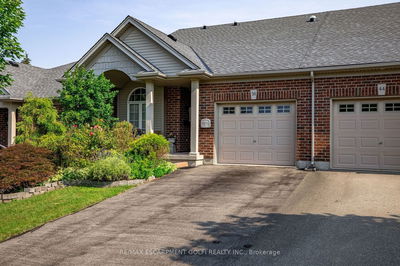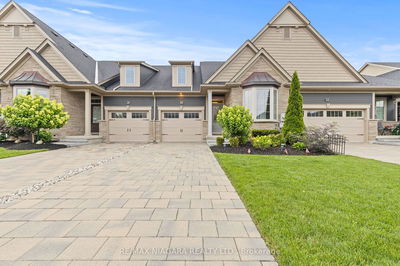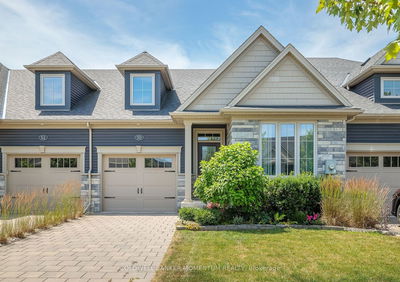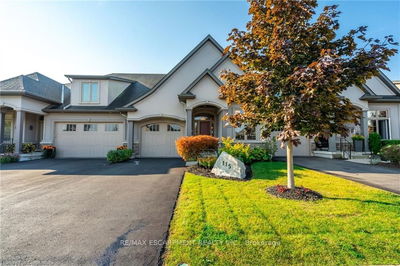Move-in Ready. Immac. & spacious end unit bungalow with 2+2 bedrooms & 3 full baths backing onto greenspace (no rear neighbours). Professionally finished basement by the builder (Rinaldi Homes). Main floor features ceramics & hardwood with loads of natural light. Open concept kitchen with breakfast bar, dining area & pantry. Primary bedroom retreat with w-in closet & 4 pc ensuite with double sinks and luxurious walk-in glass shower. Gorgeous Great Room with custom built electric fireplace. Second bedroom, another full bath & finished laundry room and access to a very private deck (storage underneath) & fenced yard from main level complete this stunning unit's main level. Lower level with extra large windows (due to unique elevation) offers plenty of natural sunshine to shine through and offers 2 additional bedrooms & another full bath, massive Rec Rm with electric fireplace and utility room. Double garage, double drive & no side walk allows for 4 car parking on the drive +2 in garage. Home is prepped for generator hook-up with 6 outlets. Sump pump has marine dual battery back-up.
부동산 특징
- 등록 날짜: Wednesday, July 10, 2024
- 가상 투어: View Virtual Tour for 73 Andrew Lane
- 도시: Thorold
- 전체 주소: 73 Andrew Lane, Thorold, L2V 0E4, Ontario, Canada
- 주방: Main
- 리스팅 중개사: Re/Max Escarpment Realty Inc. - Disclaimer: The information contained in this listing has not been verified by Re/Max Escarpment Realty Inc. and should be verified by the buyer.

