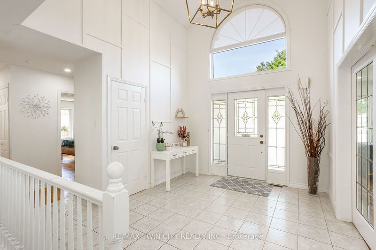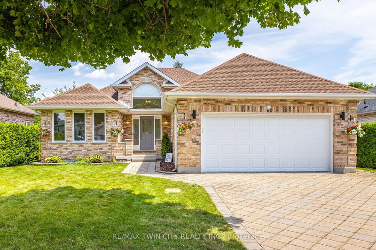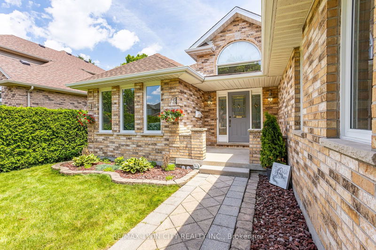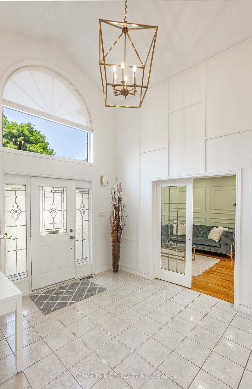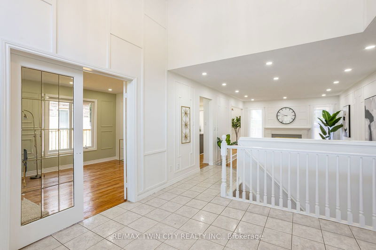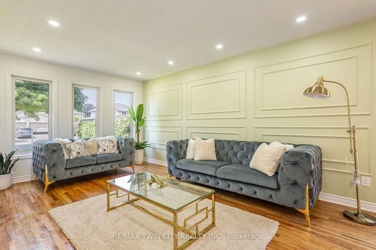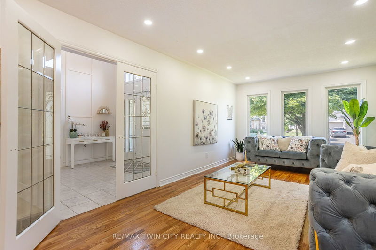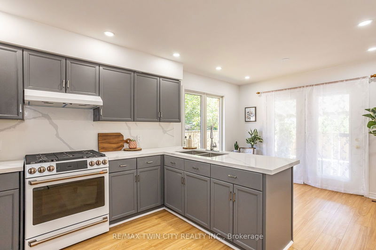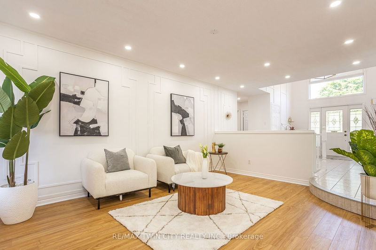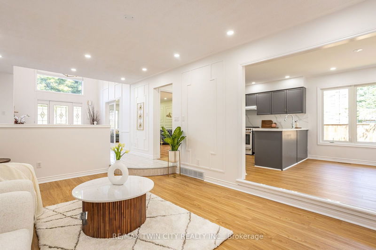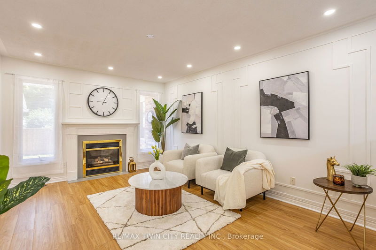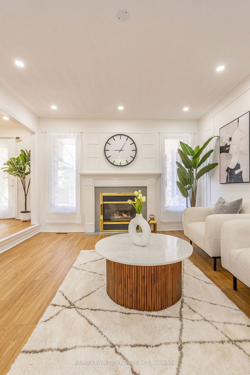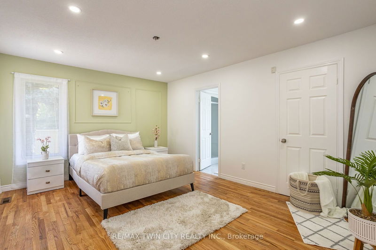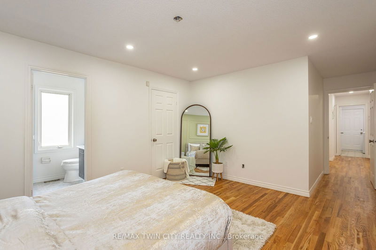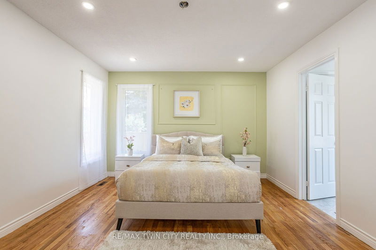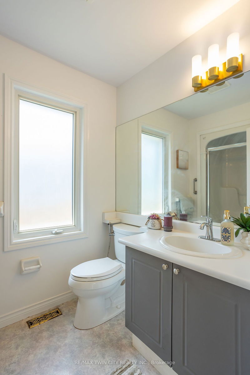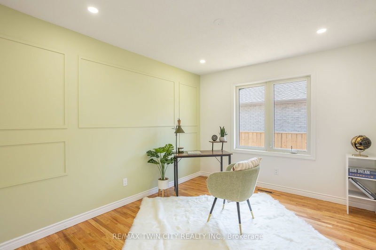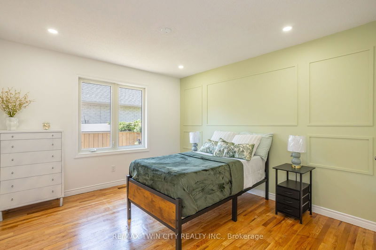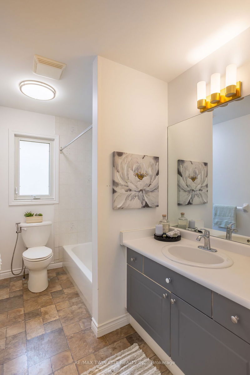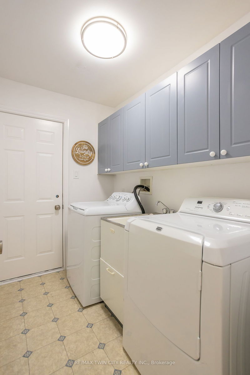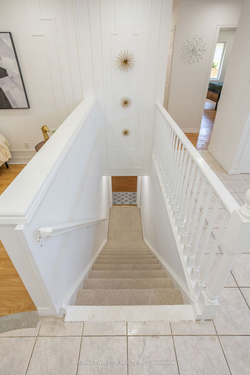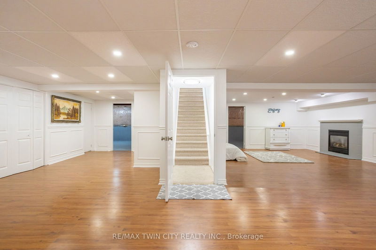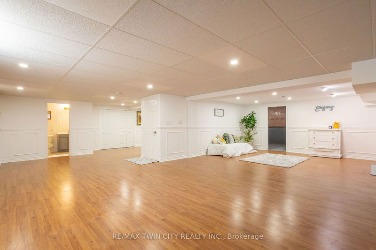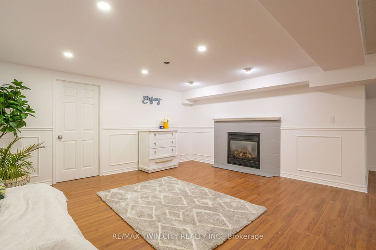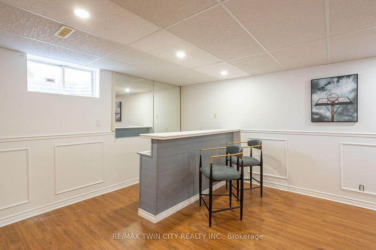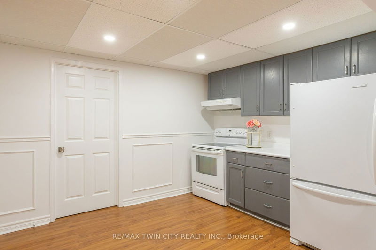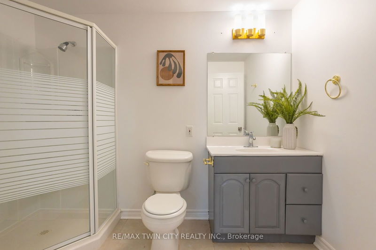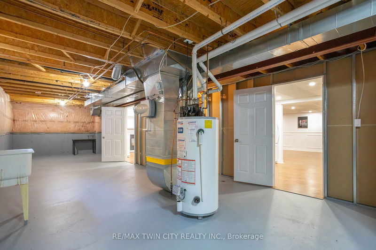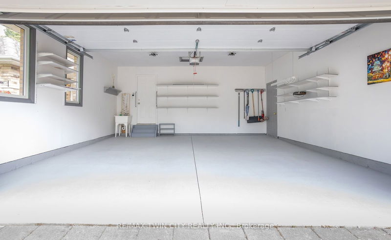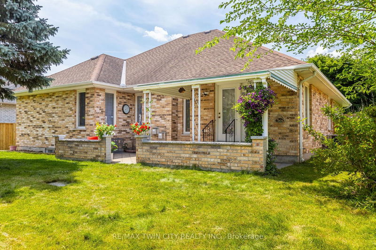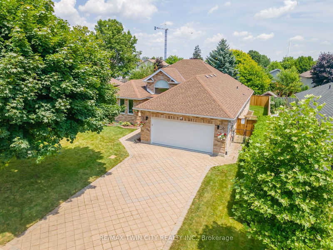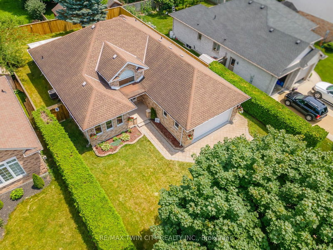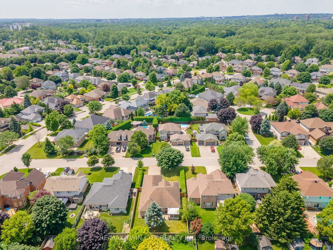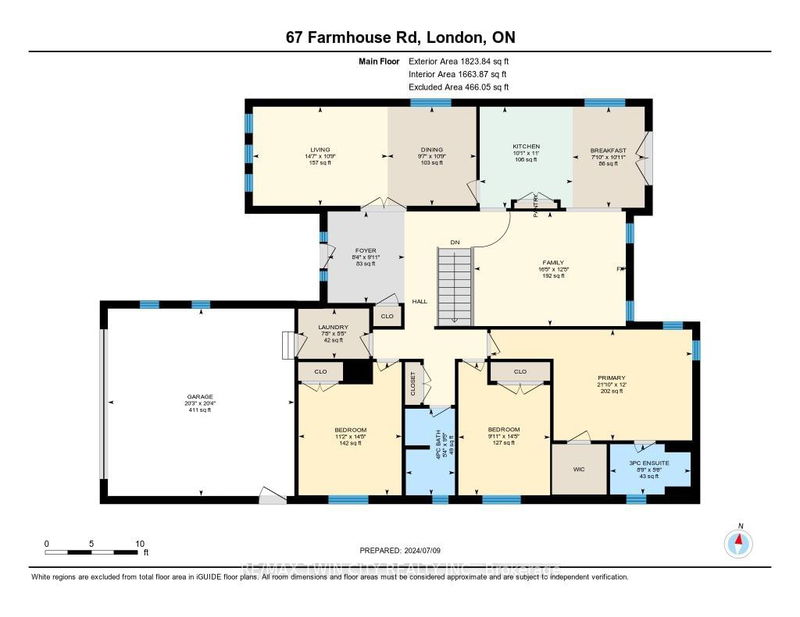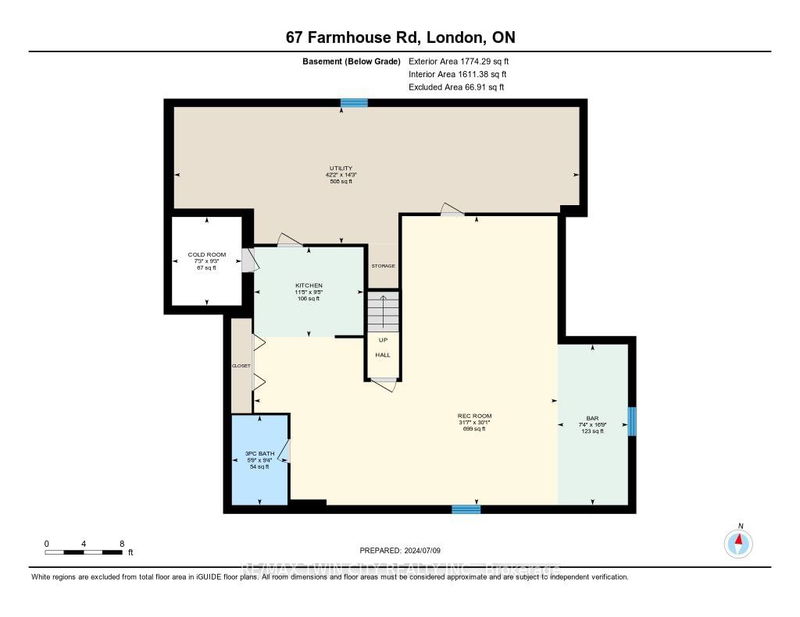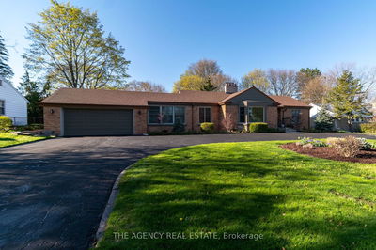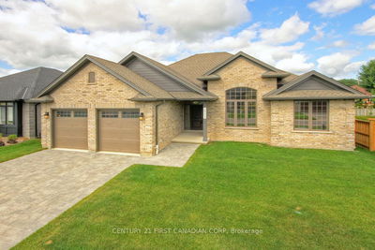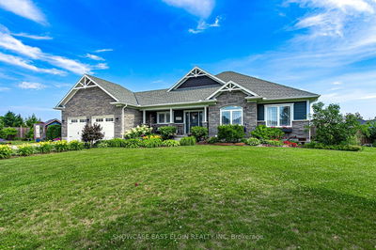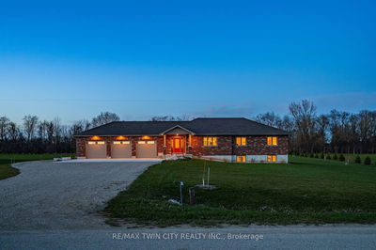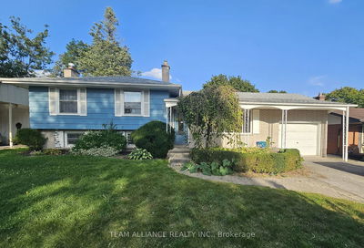Discover the allure of "67 FARMHOUSE Road", an impeccably maintained bungalow in the heart of North London. Perfectly situated for easy access to Western University, London International Airport, Fanshawe College and Masonville Square Mallall within a 10 to 11-minute drivethis residence offers the ideal blend of comfort, convenience, and luxury.Step into a grand foyer with an impressive 13' ceiling that leads to a spacious living area. The bright, open kitchen/dining space, featuring brand-new luxury appliances and a stunning white marble countertop, opens to a fully fenced backyardideal for outdoor leisure. The main level includes a cozy family room with a gas fireplace, a convenient laundry room, and three well-appointed bedrooms. The primary bedroom indulges with a 3-piece ensuite and a generous walk-in closet.The lower level boasts a sprawling recreation room with a bar, perfect for gatherings, along with an additional 3-piece bathroom, suggesting potential for an in-law suite. The home is newly renovated with fresh paint throughout, luxury finished trim walls, a new kitchen countertop with painted kitchen cabinets, new living area flooring, and modern light fixtures.Outdoor enthusiasts will appreciate the proximity to Fanshawe Conservation Area. Additionally, the highly sought-after AB Lucas Secondary School is only a short drive away, adding to this property's high demand.Experience the perfect bungalow lifestyle with this charming home, offering 3 bedrooms, 3 full baths, 2 living rooms, 2 kitchens, and a grand basement setupall meticulously finished with brand-new luxury fixtures and finishes. Don't miss your chance to make "67 FARMHOUSE Road" your dream home.
부동산 특징
- 등록 날짜: Wednesday, July 10, 2024
- 가상 투어: View Virtual Tour for 67 FARMHOUSE Road N
- 도시: London
- 이웃/동네: North E
- 중요 교차로: WEST ON Kilally Road turn right on Highbury Avenue North, left on Edgevalley then left on Farmhouse.
- 주방: Main
- 거실: Main
- 가족실: Main
- 주방: Lower
- 리스팅 중개사: Re/Max Twin City Realty Inc. - Disclaimer: The information contained in this listing has not been verified by Re/Max Twin City Realty Inc. and should be verified by the buyer.

