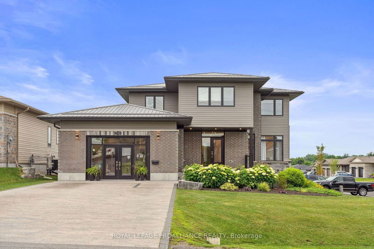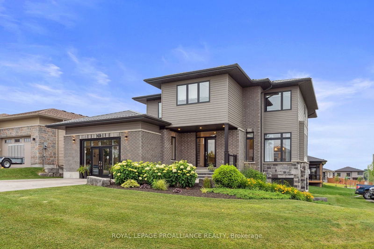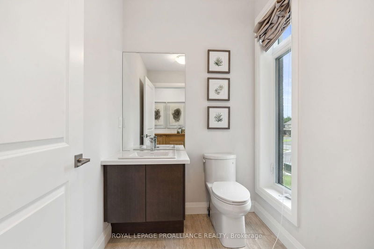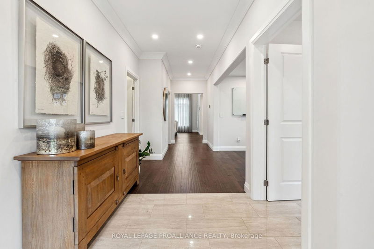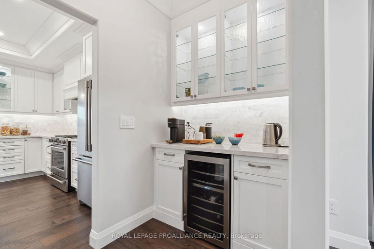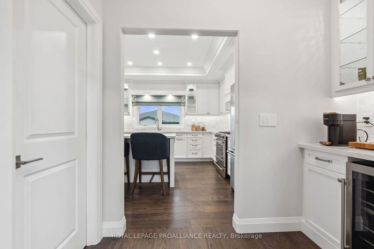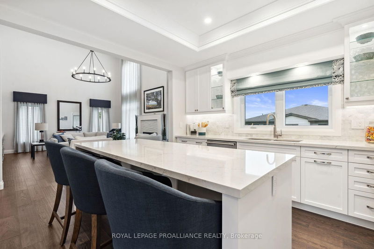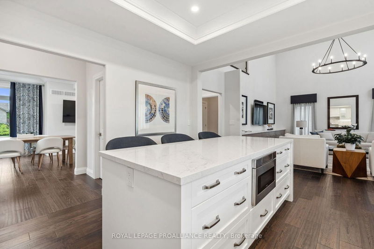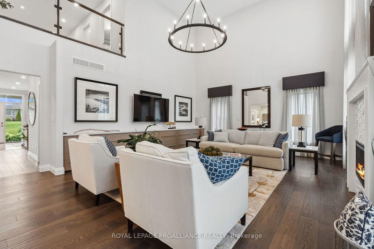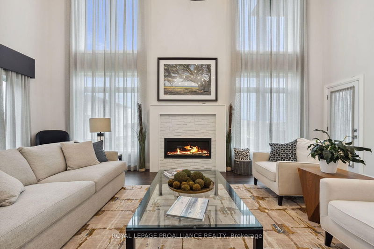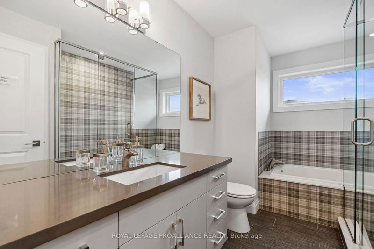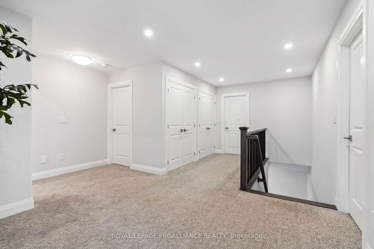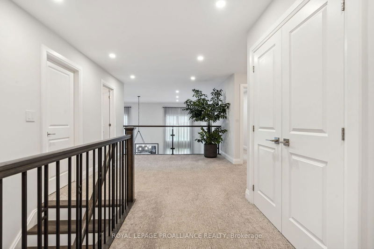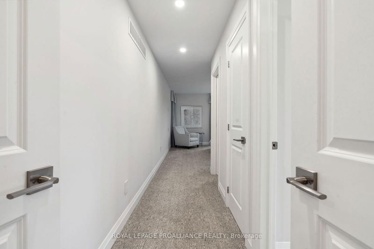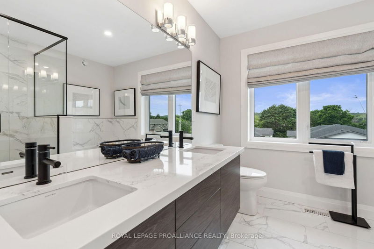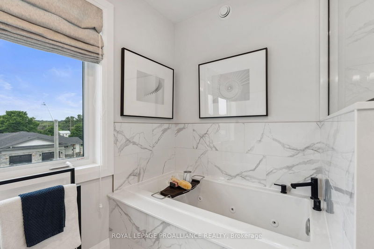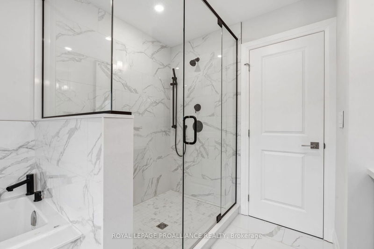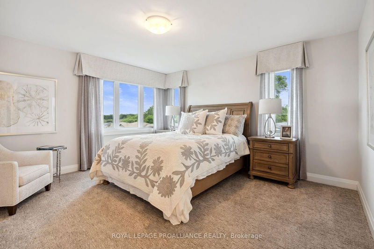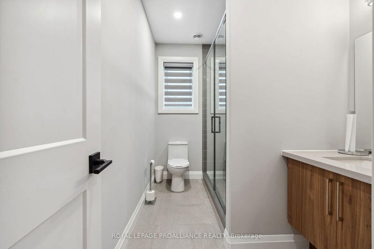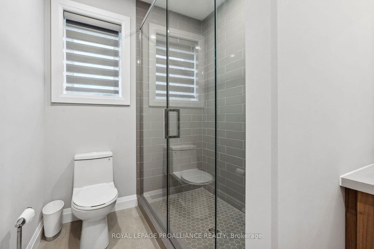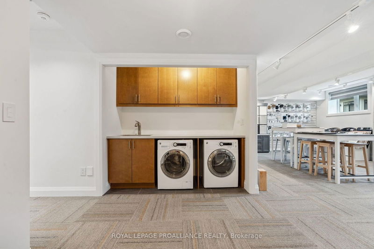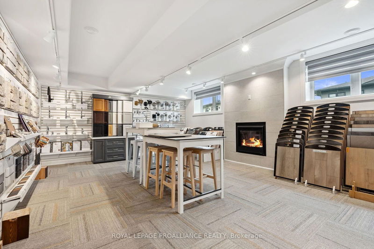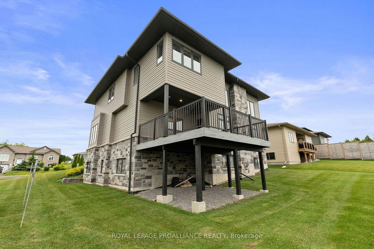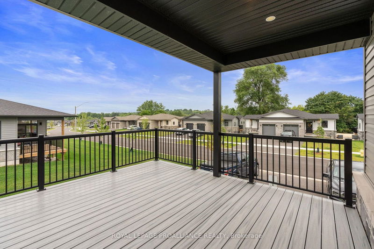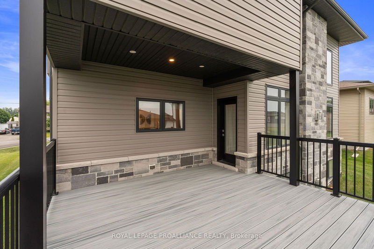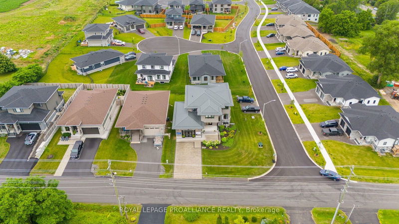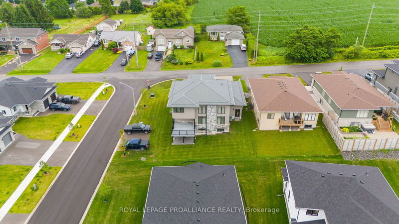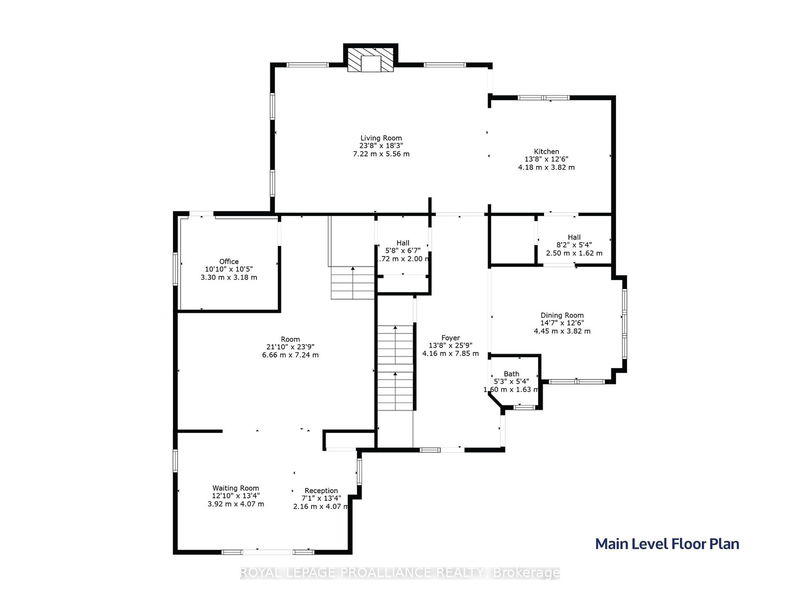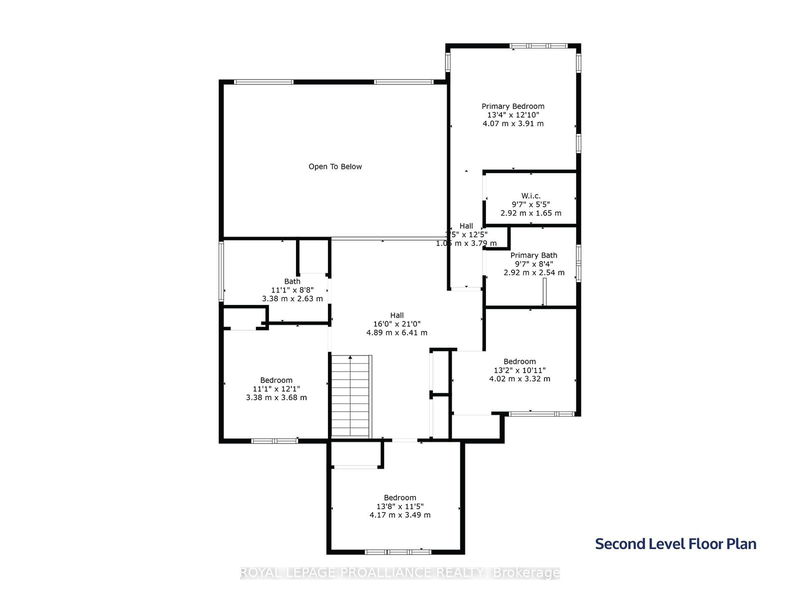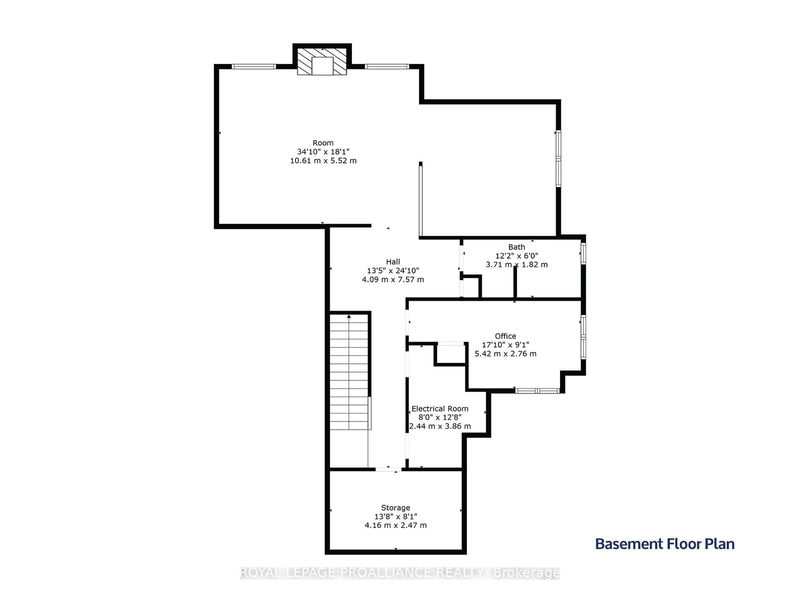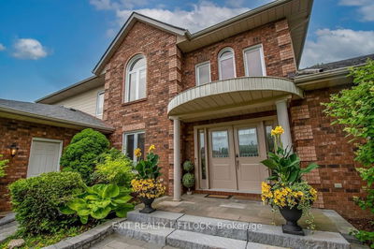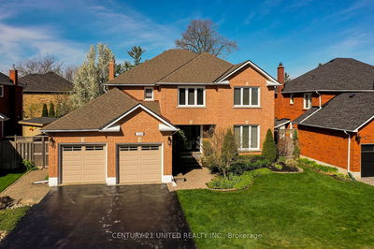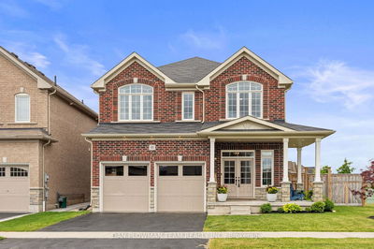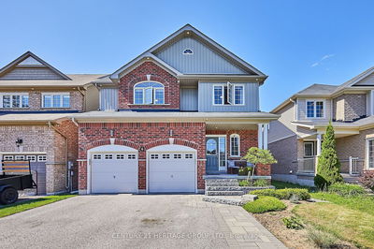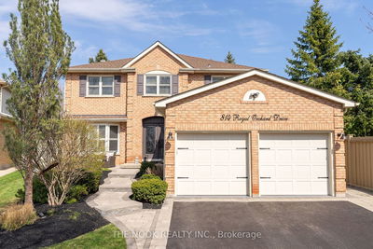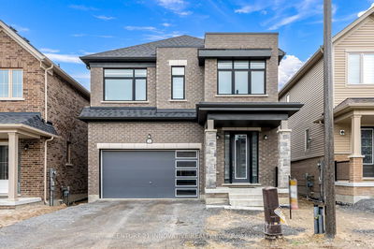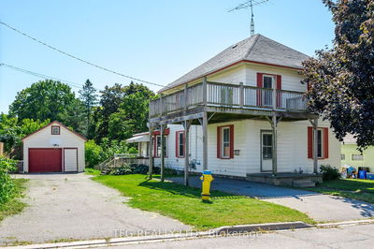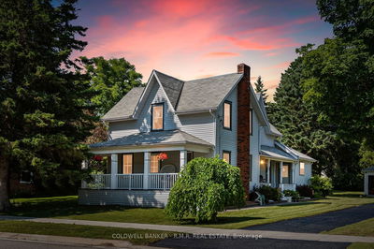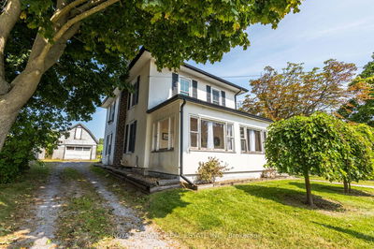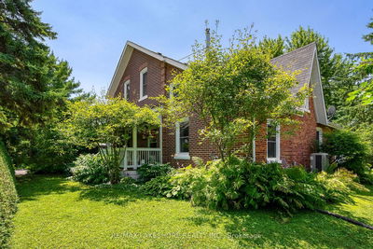Introducing the Fennec model built by prestigious local builder, Fidelity Homes. Boasting over 4600 sqft of meticulously designed living space, featuring 4+ bedrooms and 3.5 bathrooms, engineered hardwood flooring throughout the main floor, open-concept layout connecting the great room with the kitchen, with soaring ceilings, and cozy fireplace. Gourmet kitchen complete with a waterfall centre island, high-end appliances, chefs pantry, and private dining room. Four generously sized bedrooms on the upper floor provide ample space, with three bedrooms sharing a well-appointed 4-pc bathroom. The luxurious primary bedroom features a private 5-pcensuite, offering a spa-like retreat with a soaking tub, dual sinks, and a spacious shower. Versatile loft area overlooking the great room, providing an additional space for a home office, reading nook, or play area. Fully finished basement with laundry, large recroom and a 2nd fireplace, an additional bedroom, and a 3-pc bath. Move-in ready.
부동산 특징
- 등록 날짜: Wednesday, July 10, 2024
- 가상 투어: View Virtual Tour for 248 Durham Street
- 도시: Cramahe
- 이웃/동네: Colborne
- Major Intersection: Durham St & Cty Rd 2.
- 전체 주소: 248 Durham Street, Cramahe, K0K 1S0, Ontario, Canada
- 주방: Main
- 리스팅 중개사: Royal Lepage Proalliance Realty - Disclaimer: The information contained in this listing has not been verified by Royal Lepage Proalliance Realty and should be verified by the buyer.

