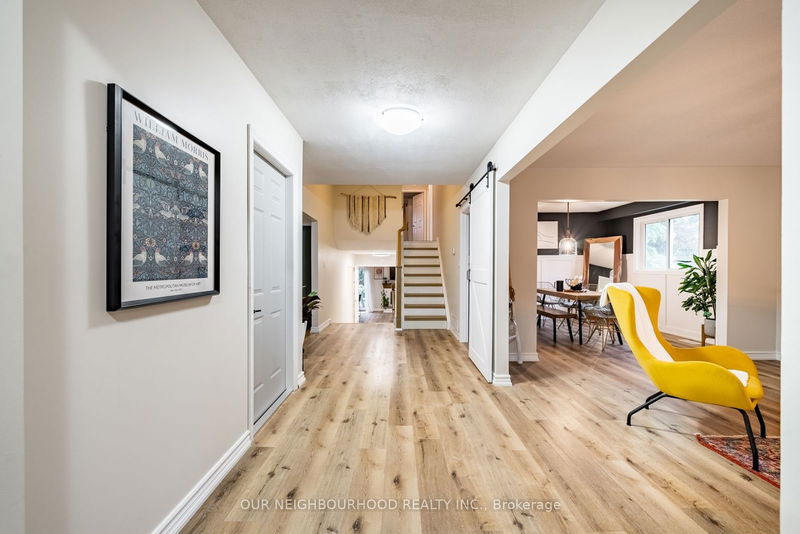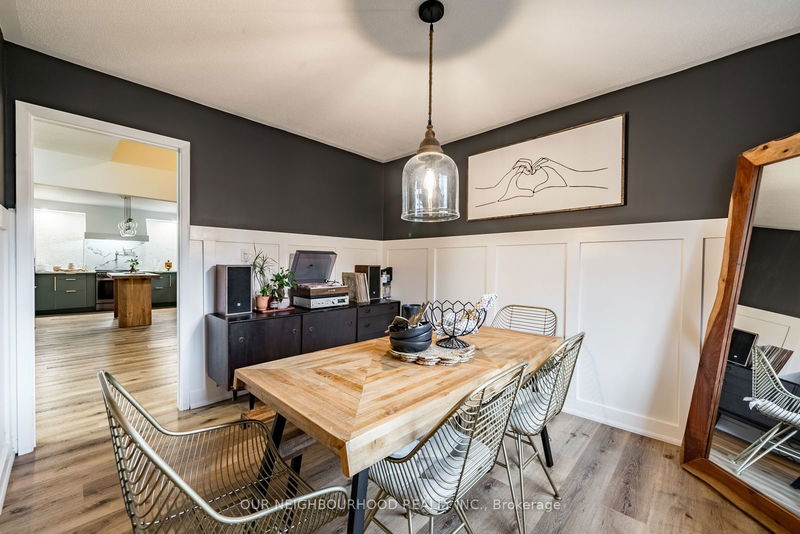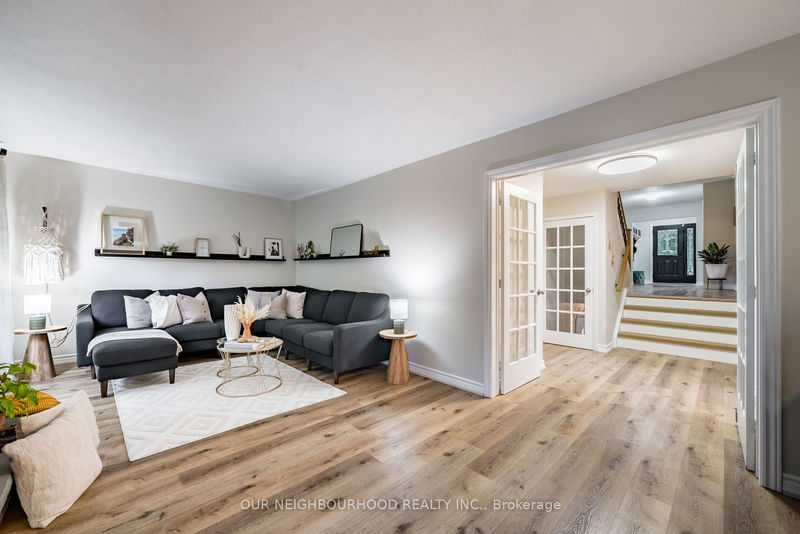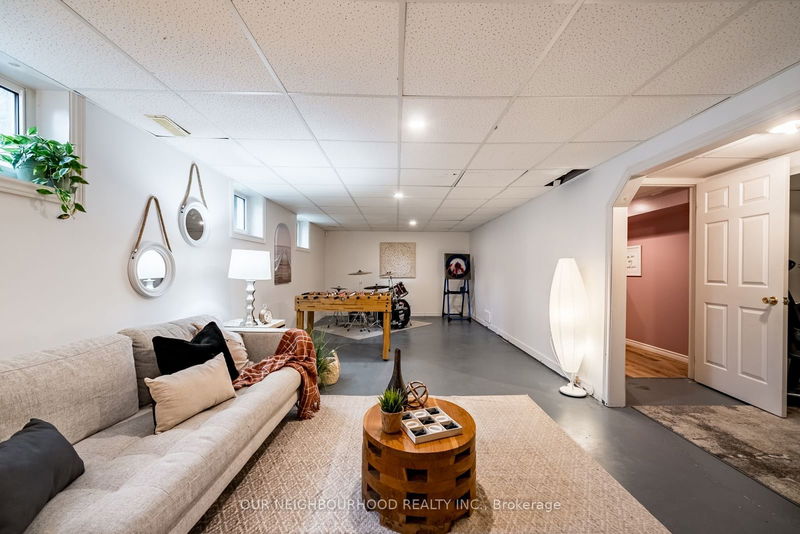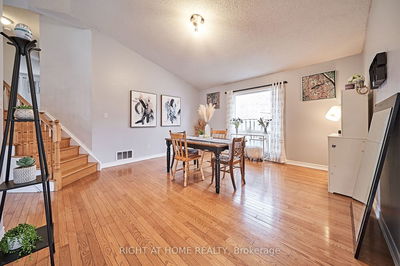Beautifully updated family home offering over 2140sf of living space (above grade) with stylish modern finishes and a warmth/charm that is hard to come by. This home is much bigger than it looks and the grandeur is evident as soon as you step into the open welcoming foyer that offers open sight lines all the way to the rear family room. The main floor boasts a large living room with fireplace and large front window w california shutters that opens to a cozy modern dining room. Brand new custom kitchen w new appliances, modern cabinetry, island, pantry, manmade stone backsplash and quartz countertops. Expansive ground level family room with french doors, fireplace, wetbar w quartz countertop and walkout to backyard makes for a perfect space for hosting or family movie night. This level completed with bedroom, 2pc bath, and mudroom area w large closet and side entrance. Upper level offers a large primary with walk-in closet and 3pc ensuite along with 2 additional bedrooms and 4pc bath. Bright basement (~730sf) with above grade windows w large adaptable rec room, den/office/playroom, huge laundry/utility room and lots of crawlspace storage. 2-car garage with epoxy floor & inside access. Enjoy time outdoors with friends and family in the fully-fenced private L-shaped yard with mature trees complete with hot tub, fire pit, interlock patio and large storage shed with plenty of room for recreation, relaxation, & gardening (& space for a pool). Located in a popular established centrally-located neighbourhood across from Westwood park close to schools, restaurants, shopping, Cobourg Beach & Marina, Lake Ontario and all that charming downtown Cobourg has to offer along with quick access to the 401. Over $100K in updates/upgrades in the last 2 years. A truly one-of-a-kind home with great in-law potential that is not to be missed!
부동산 특징
- 등록 날짜: Thursday, July 11, 2024
- 가상 투어: View Virtual Tour for 742 Westwood Drive
- 도시: Cobourg
- 이웃/동네: Cobourg
- 중요 교차로: Westwood Dr. & Carlisle
- 전체 주소: 742 Westwood Drive, Cobourg, K9A 2B8, Ontario, Canada
- 거실: Fireplace, Open Concept, California Shutters
- 주방: Pantry
- 가족실: Fireplace, Wet Bar, Walk-Out
- 리스팅 중개사: Our Neighbourhood Realty Inc. - Disclaimer: The information contained in this listing has not been verified by Our Neighbourhood Realty Inc. and should be verified by the buyer.




