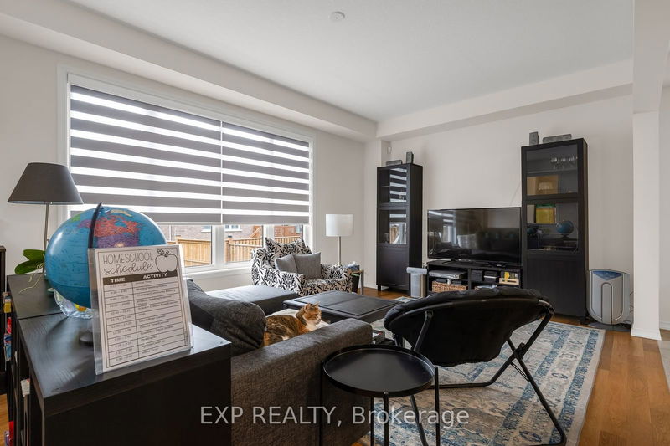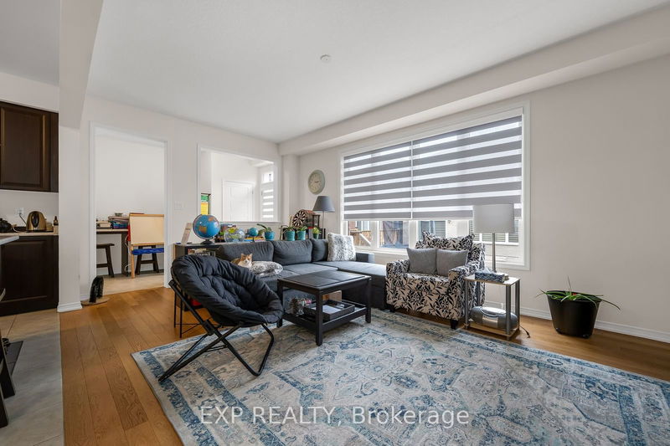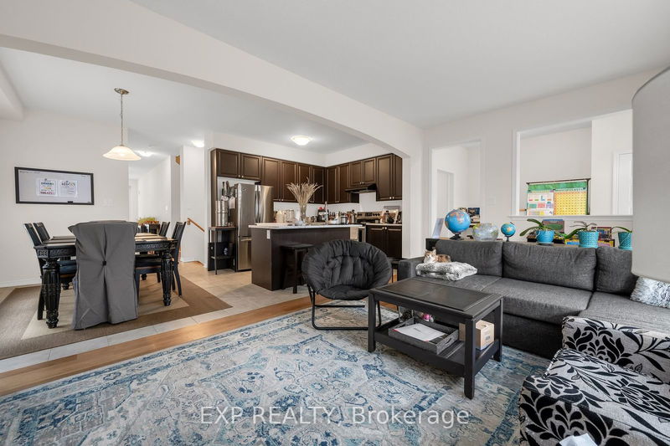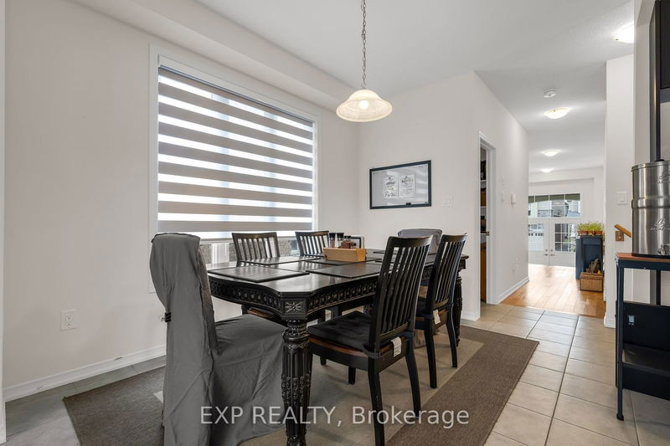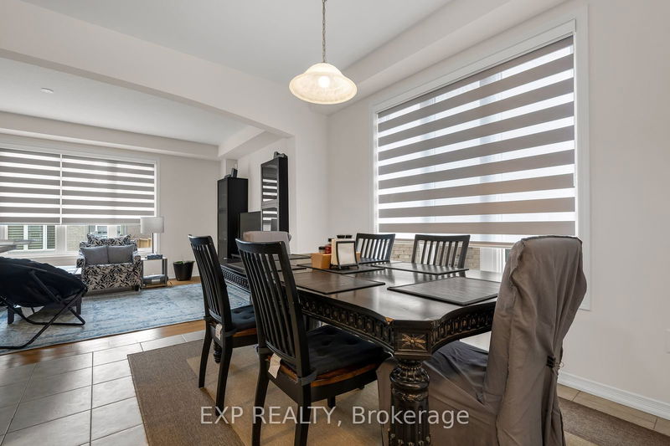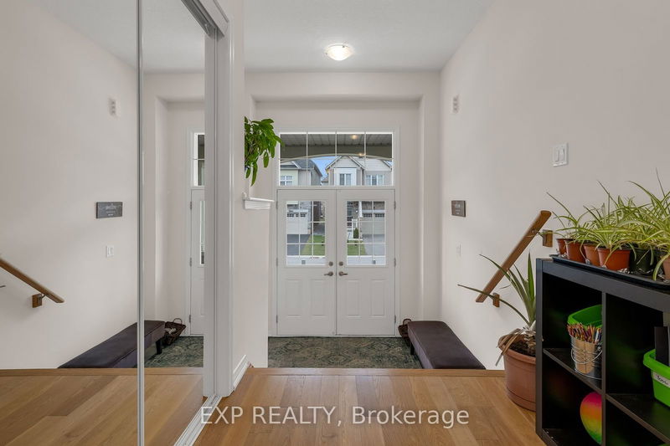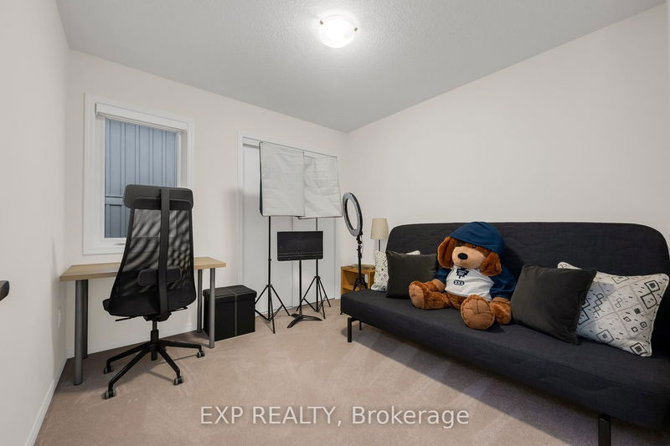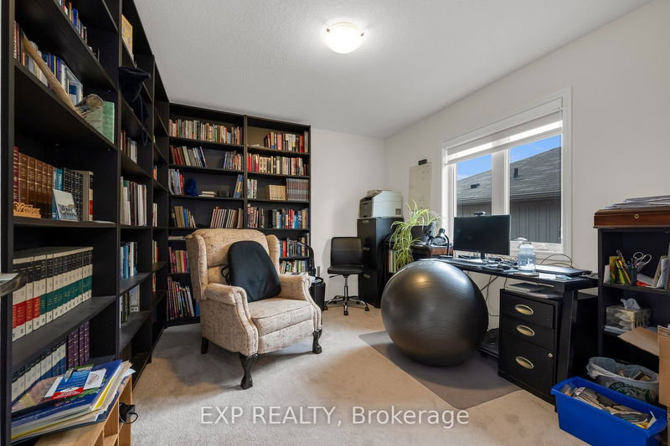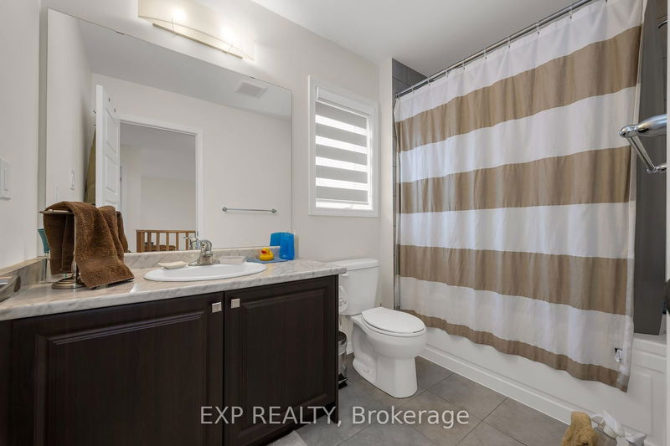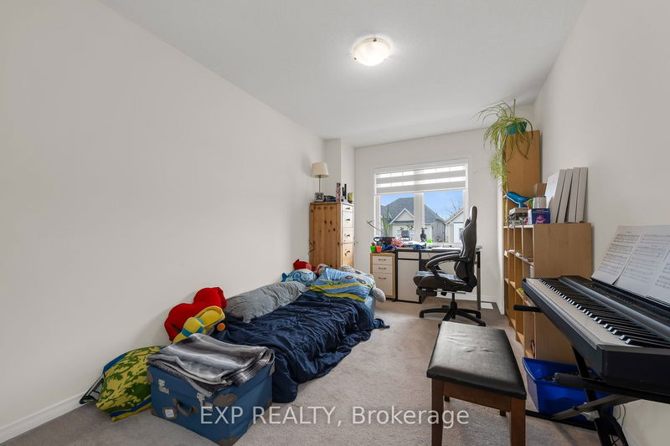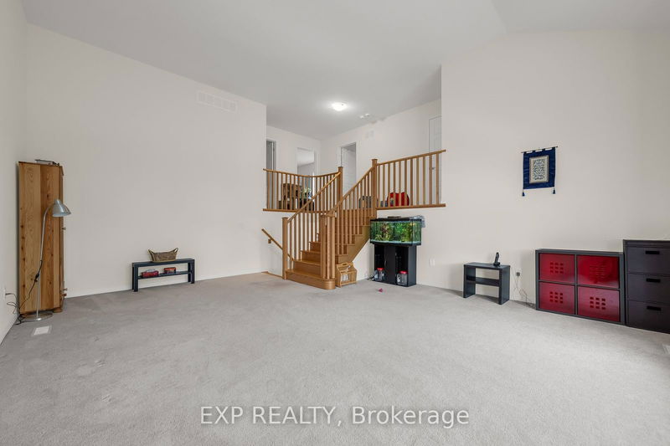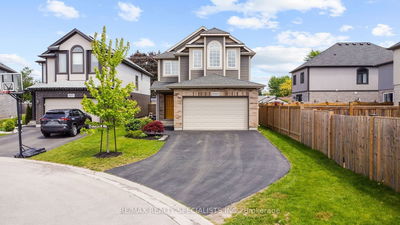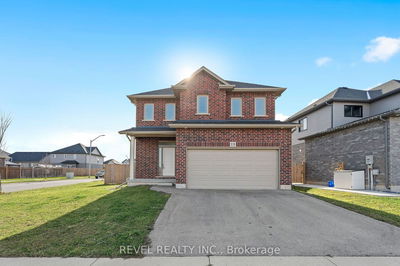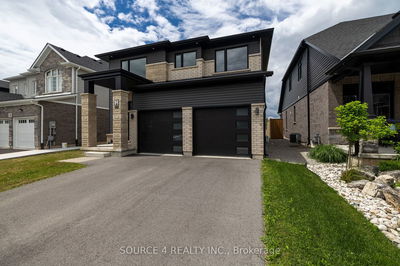Welcome to a residence where modern design meets functionality in the heart of Niagara Falls. This exceptional home offers a lifestyle of modern convenience. This unique design provides two separate above grade living spaces allowing for incredible versatility and connectivity with the rest of the home. Upon entry, you're greeted by an abundance of natural light and contemporary design elements. The main level boasts seamless transitions between living spaces, including a well appointed kitchen with walk-in pantry, dining area, family room plus a unique office/homework area and a convenient main floor laundry room, ensuring every aspect of daily life is effortlessly accommodated.As you ascend from the main floor, you are greeted by the stand out feature of the home. The grand, second above grade, living space which offers endless possibilities for relaxation or entertainment. This is the perfect spot for gathering with family and friends, or kids play/games area. Continuing to the upper level, discover a sanctuary of tranquility in the primary bedroom suite. Here, you'll find not one, but two walk-in closets, providing ample storage space for your wardrobe and accessories. The ensuite bathroom features luxurious amenities, including a spa-like soaking tub and a separate shower, creating an indulgent retreat within your own home. Three more good sized bedrooms complete the upper level of this home. The unfinished basement with larger above grade windows awaits your creative touches.Outside, the backyard beckons you to unwind in nature's embrace. Whether you're hosting a barbecue on the patio or enjoying a quiet evening with family and friends, the outdoor space offers endless opportunities for leisure and relaxation.
부동산 특징
- 등록 날짜: Thursday, July 11, 2024
- 도시: Niagara Falls
- 중요 교차로: Warren Woods Ave.
- 전체 주소: 7833 Longhouse Lane, Niagara Falls, L2H 2Y6, Ontario, Canada
- 주방: Main
- 거실: Main
- 가족실: 2nd
- 리스팅 중개사: Exp Realty - Disclaimer: The information contained in this listing has not been verified by Exp Realty and should be verified by the buyer.





