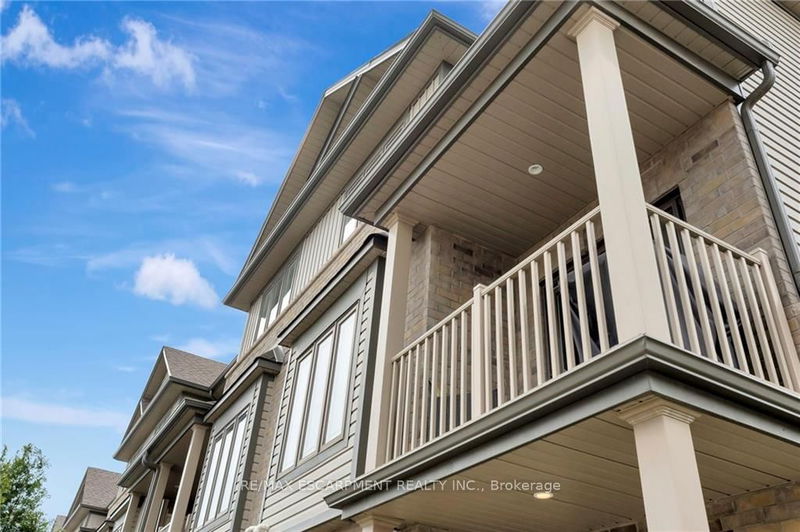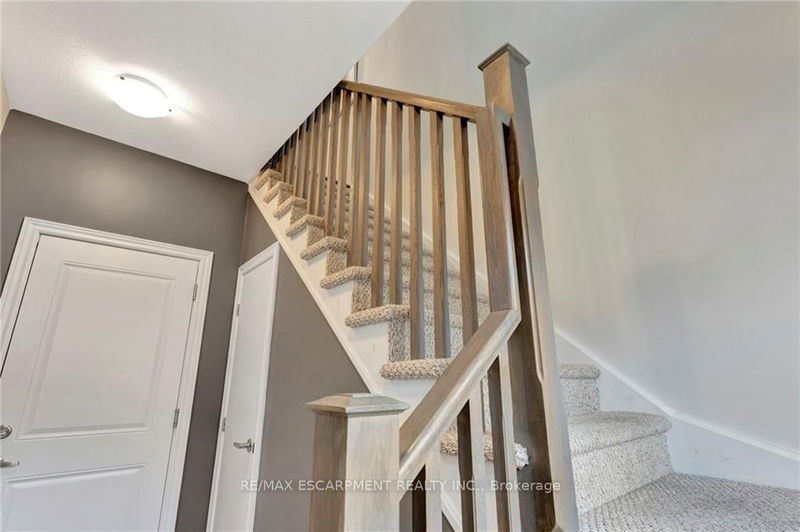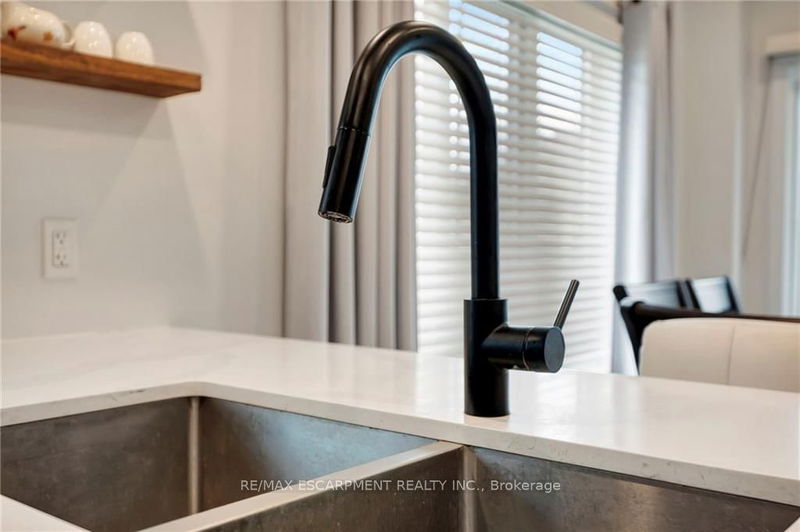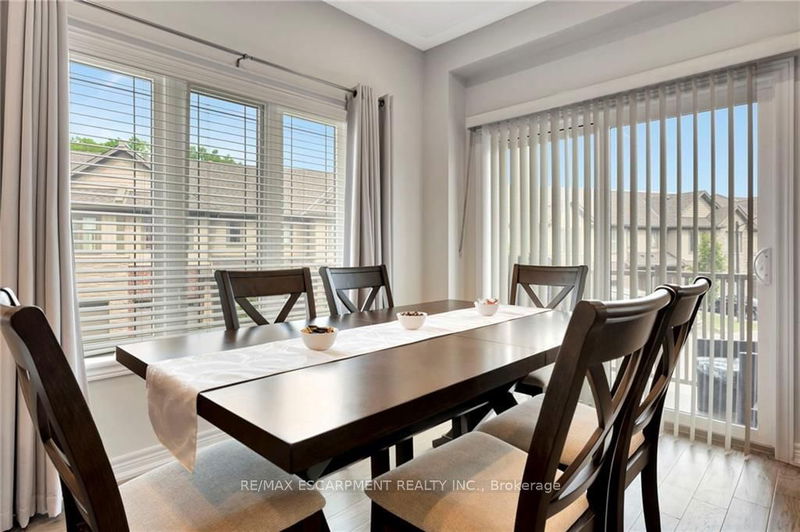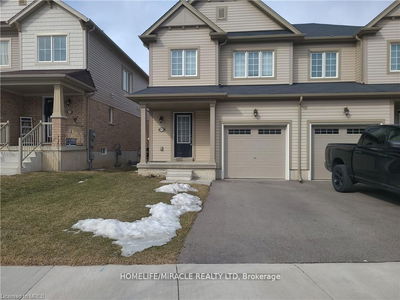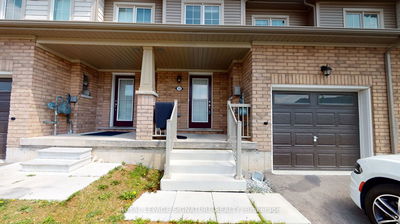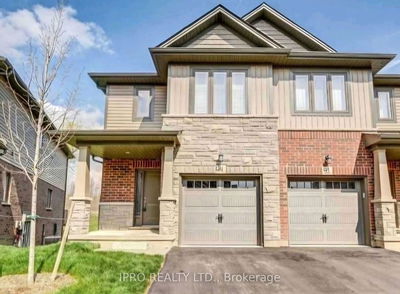Welcome to this beautiful and stylish end unit townhouse, perfectly designed for modern living. Step into the large foyer on the main level, offering plenty of closet and storage space, plus convenient inside entry into the garage. The 2nd floor boasts a modern, open-concept floor plan. The kitchen is a chef's dream with stainless steel appliances, quartz countertops, and a sleek backsplash. Enjoy the spacious living room with hardwood floors throughout, a 2pc bath, and a lovely balcony perfect for your morning coffee. On the 3rd floor, youll find three generously-sized bedrooms and a 4 pc bath. This home is well-cared for, impeccably clean, and features modern finishes throughout. Dont miss out on the opportunity to make this stylish townhouse your new home.
부동산 특징
- 등록 날짜: Thursday, July 11, 2024
- 가상 투어: View Virtual Tour for 159-77 Diana Avenue
- 도시: Brantford
- 중요 교차로: BLACKBURN
- 전체 주소: 159-77 Diana Avenue, Brantford, N3T 0R6, Ontario, Canada
- 주방: Main
- 거실: Main
- 리스팅 중개사: Re/Max Escarpment Realty Inc. - Disclaimer: The information contained in this listing has not been verified by Re/Max Escarpment Realty Inc. and should be verified by the buyer.



