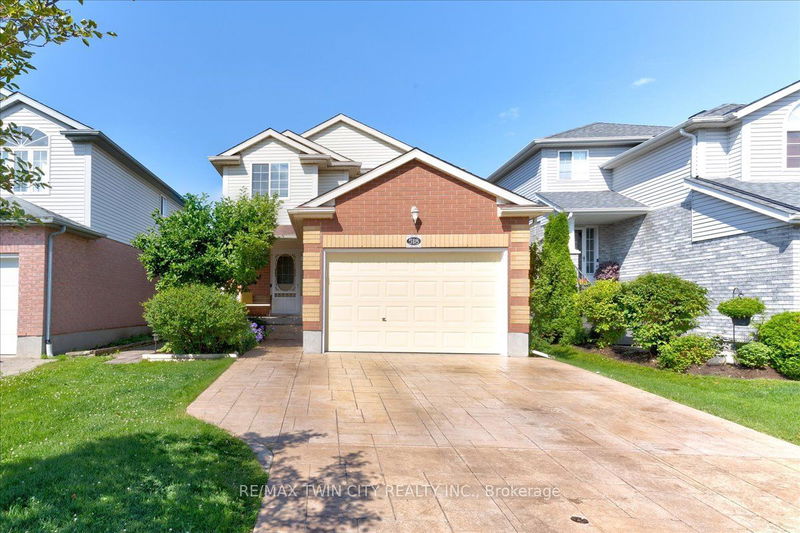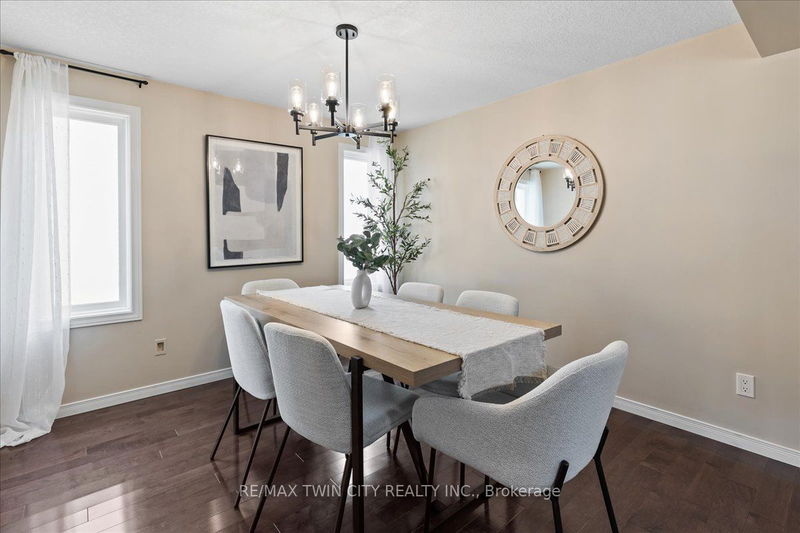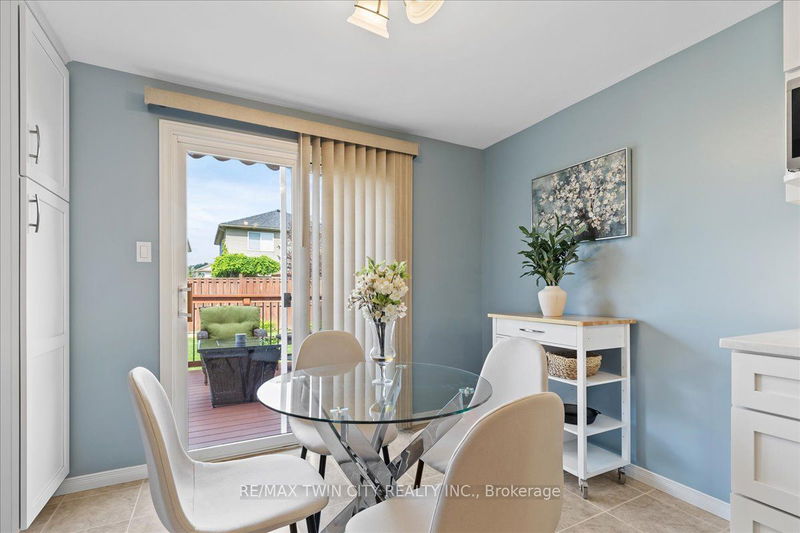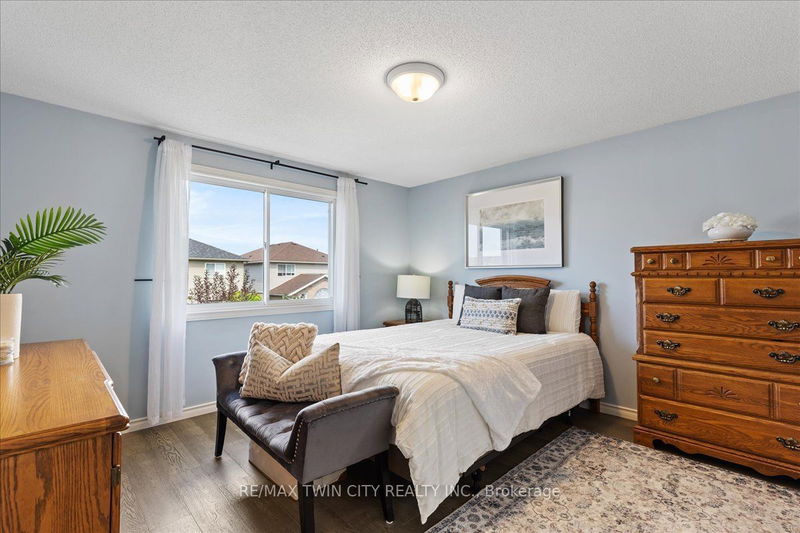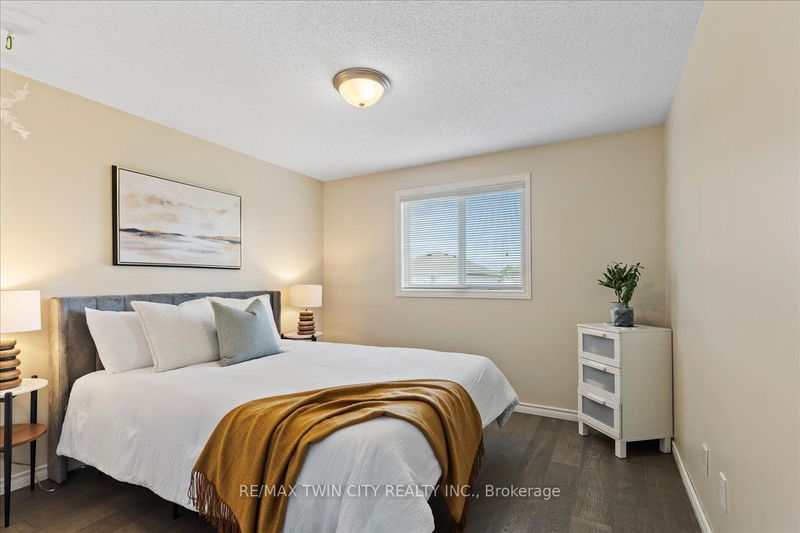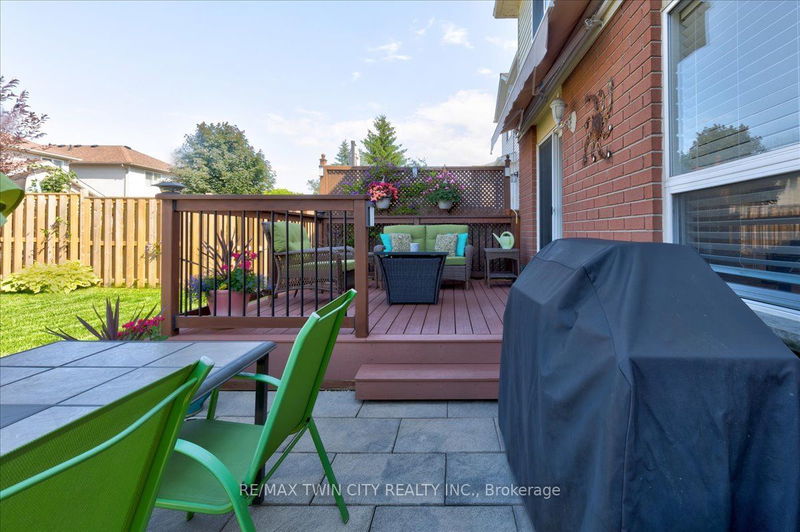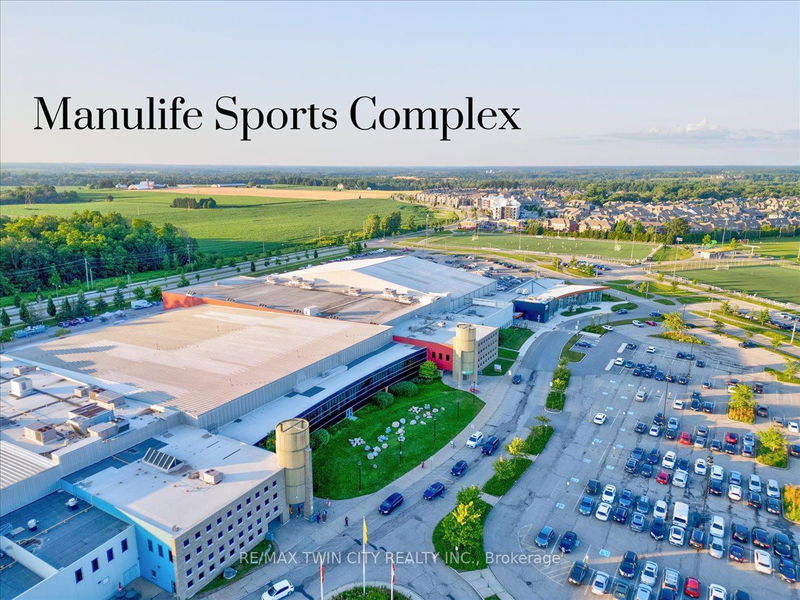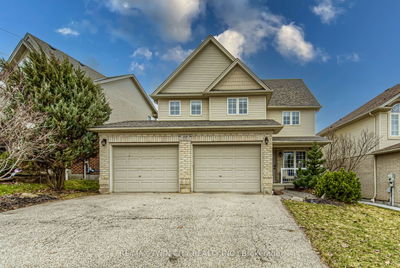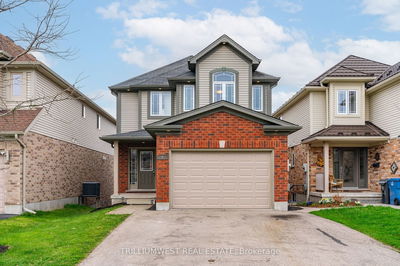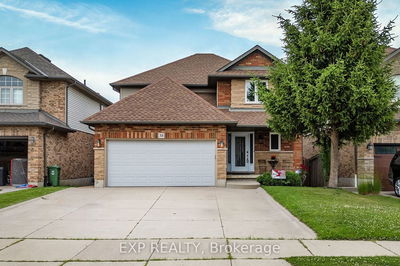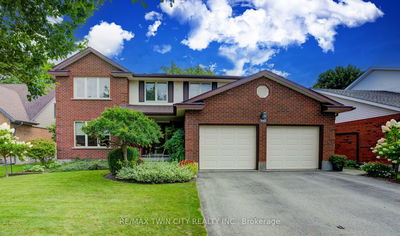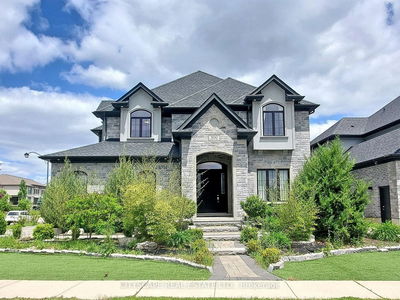Immaculate updated 4 bedroom home in sought-after Eastbridge neighbourhood! This is the family home you have been waiting for--well-maintained, located on quiet street, and WALKING DISTANCE to great schools! Spacious open concept living room with hardwood flooring. Separate formal dining room with lovely twin windows--perfect for all your special family gatherings. Gorgeous kitchen was fully renovated in 2021--sparkling white cabinetry with lots of drawers, new stainless appliances, beautiful quartz countertops, undermounted sink, filtered water tap, and modern glass tile backsplash. You'll love all the counter space and the convenient floor to ceiling pantry closet! Sunny dinette with walk-out to deck. Beautiful spacious fully fenced yard with composite deck and lovely patio--imagine morning coffees in the sun or a cool drink at the end of the day. Enjoy the climbing clematis on the privacy wall and fresh tomatoes that were planted this spring and are ready to enjoy this summer! Upstairs features 4 bedrooms and 2 full bathrooms. Bright primary bedroom has large walk-in closet and 4 pc ensuite. Working from home? Fourth bedroom has room for a desk and is separate from the other bedrooms for privacy. Finished basement with in-law potential--large rec room, 3 pc bathroom with glass shower, and another bedroom with a walk-in closet. Storage storage storage! The basement has multiple storage rooms and closets, garage has storage shelves, most closets have organizers, and there are two storage sheds outside--one in the yard and one at the side of the house. Amazing location, close to schools, Conestoga Mall, St. Jacob's Market, Grey Silo Golf Course, and all the amenities at RIM Park. Great expressway access too! This home has it all--just move in!
부동산 특징
- 등록 날짜: Friday, July 12, 2024
- 가상 투어: View Virtual Tour for 518 Chesapeake Crescent
- 도시: Waterloo
- 중요 교차로: Chesapeake Drive
- 전체 주소: 518 Chesapeake Crescent, Waterloo, N2K 4G1, Ontario, Canada
- 거실: Hardwood Floor
- 주방: Quartz Counter, Backsplash, Double Sink
- 리스팅 중개사: Re/Max Twin City Realty Inc. - Disclaimer: The information contained in this listing has not been verified by Re/Max Twin City Realty Inc. and should be verified by the buyer.

