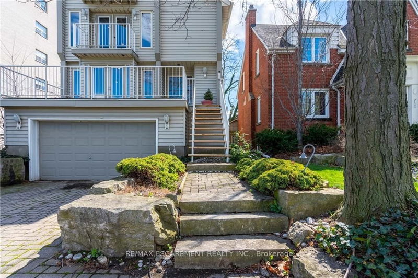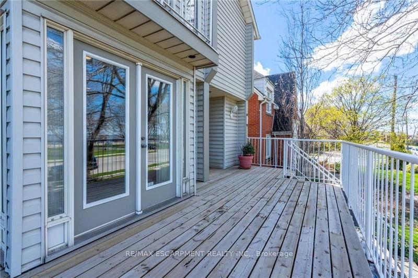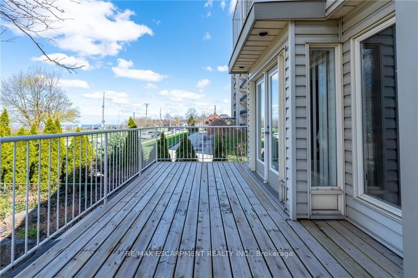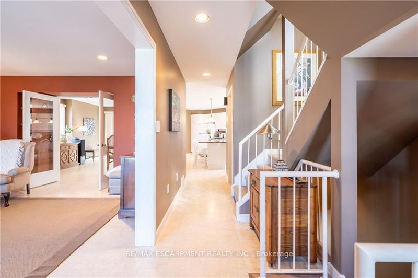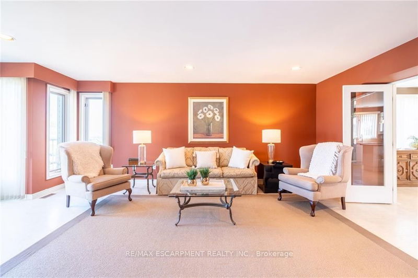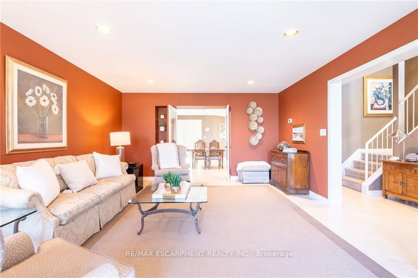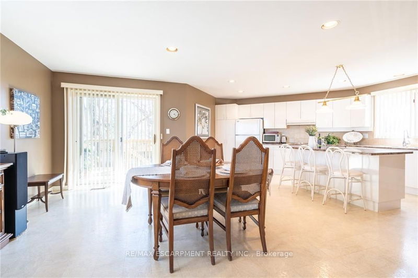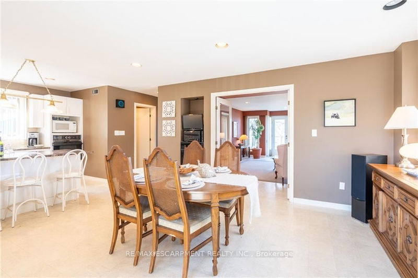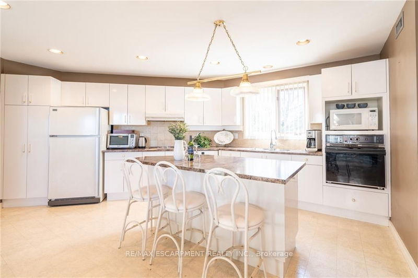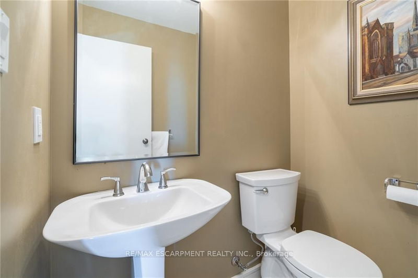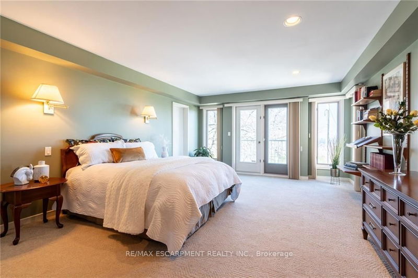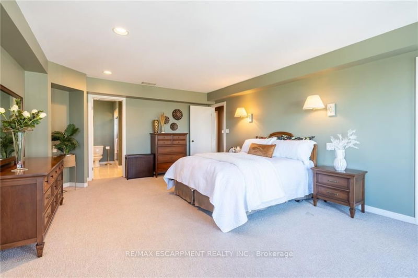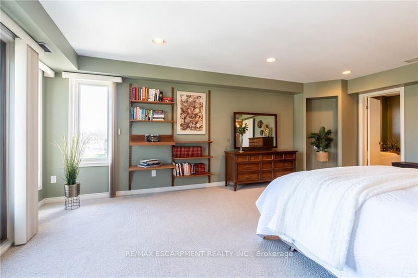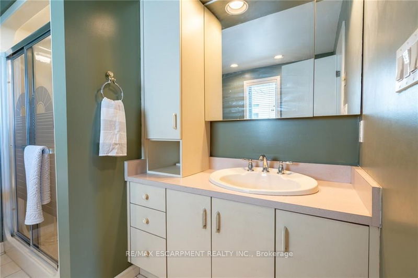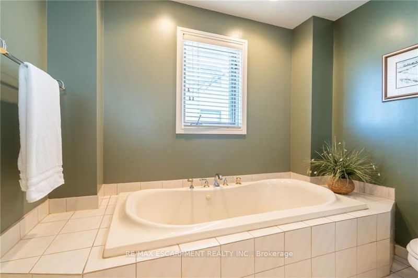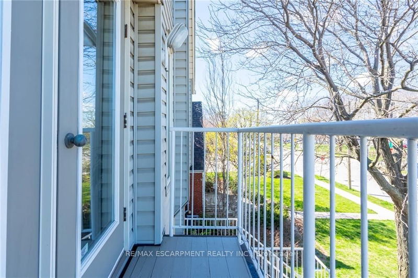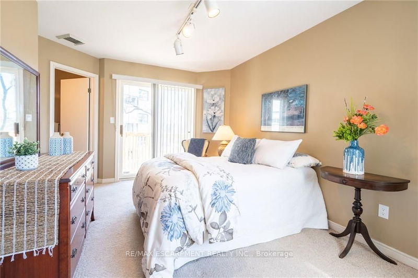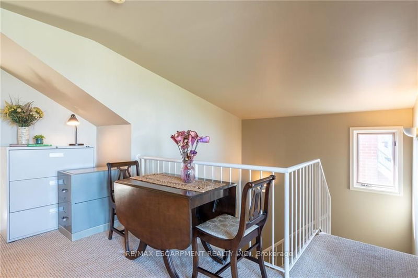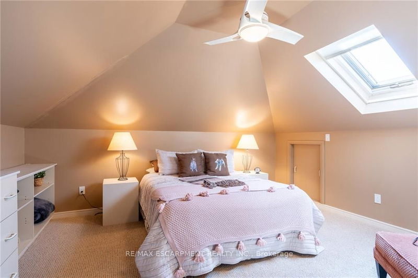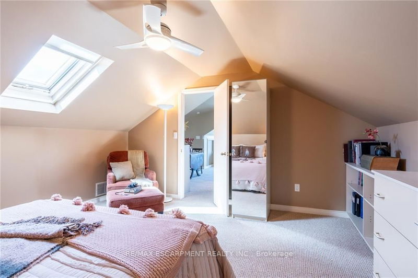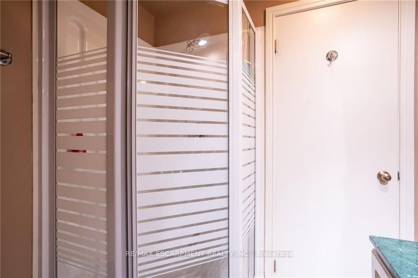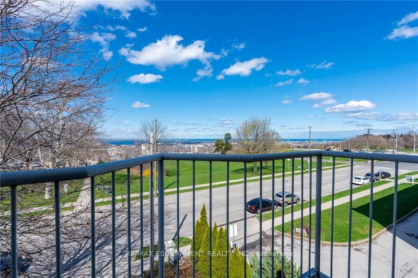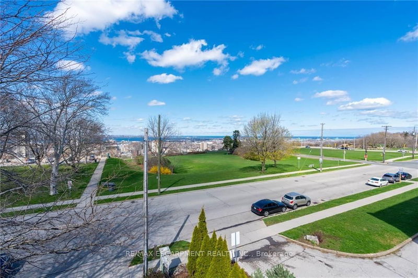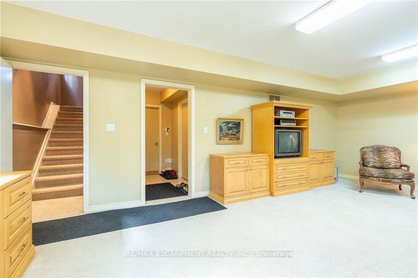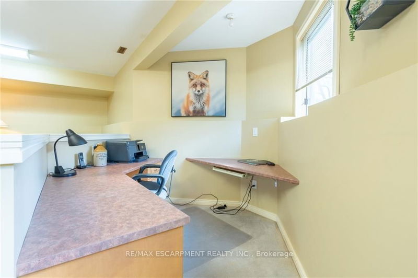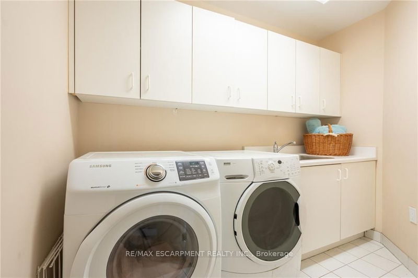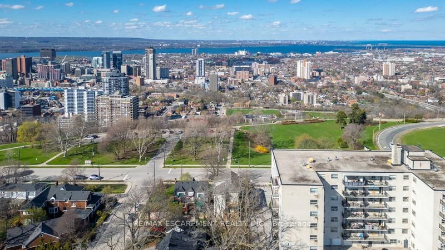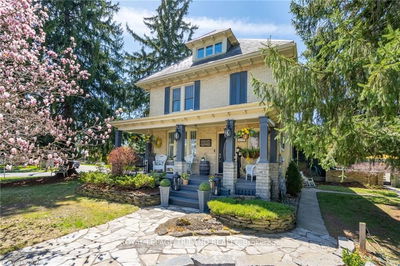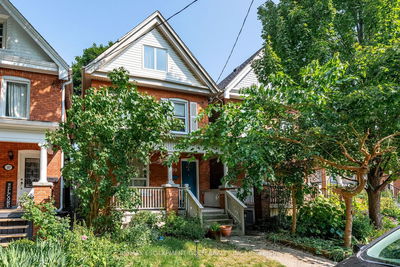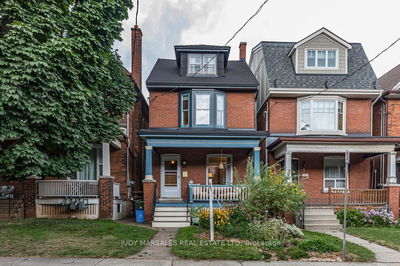Explore this unique 2 storey gem, crafted in '91, with 2693 SF living space & fully finished basement. Enter the spacious home, where the living room opens to a sprawling deck, offering stunning city skyline views. Entertain effortlessly in the expansive kitchen and dining area. Retreat to 3bedrooms, including the primary suite with balcony, 4-piece ensuite, and walk-in closet. The 2nd bedroom boasts a private 4-piece ensuite. The3rd bedroom offers versatility as a home office or bedroom. The finished basement, with office space, offers convenient inside access to the garage. Outside, admire the meticulously landscaped front yard with irrigation systems. Nestled opposite Sam Lawrence Park, enjoy serene open spaces and panoramic city vistas. Easy access to downtown Hamilton, major highways, schools, transit, shopping, and dining. Close to Juravinski Hospital and St. Joes Hospital for added convenience. RSA.
부동산 특징
- 등록 날짜: Friday, July 12, 2024
- 도시: Hamilton
- 이웃/동네: Centremount
- 중요 교차로: North on Upper Wellington Street, Left on Concession St
- 거실: Ground
- 주방: Ground
- 가족실: 3rd
- 리스팅 중개사: Re/Max Escarpment Realty Inc. - Disclaimer: The information contained in this listing has not been verified by Re/Max Escarpment Realty Inc. and should be verified by the buyer.


