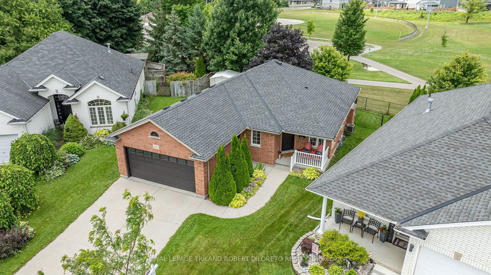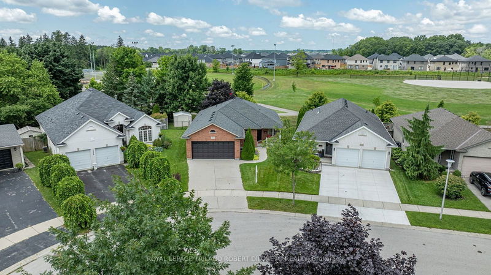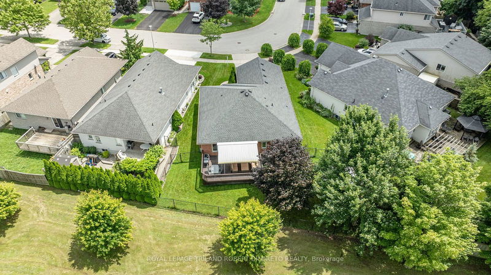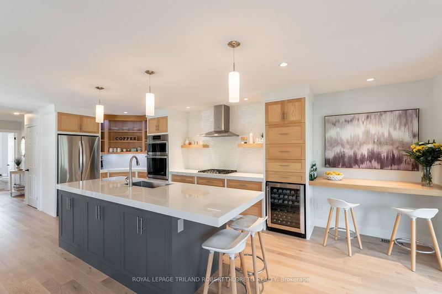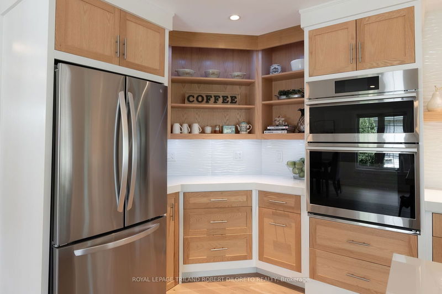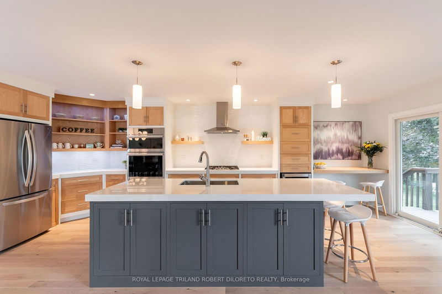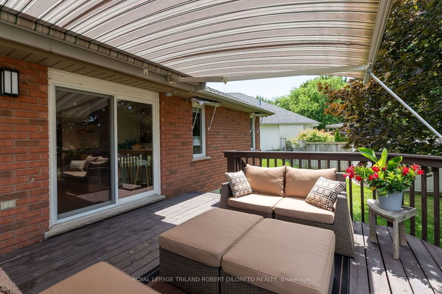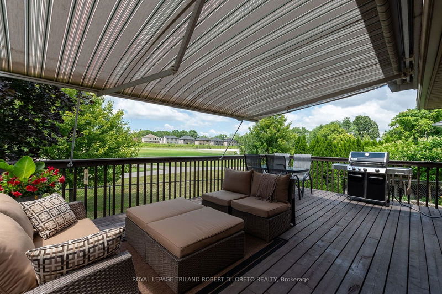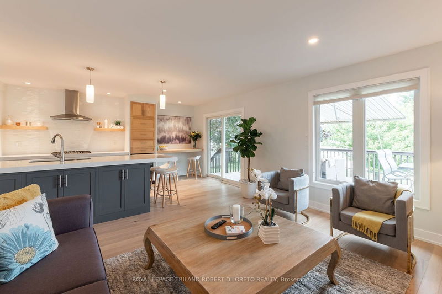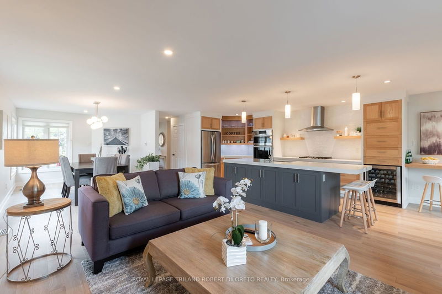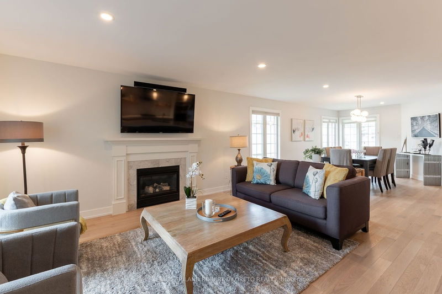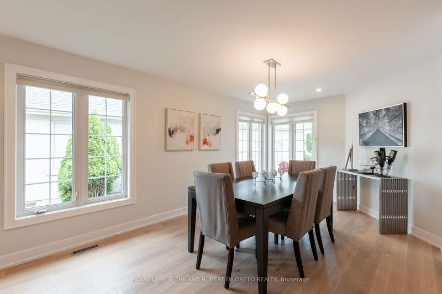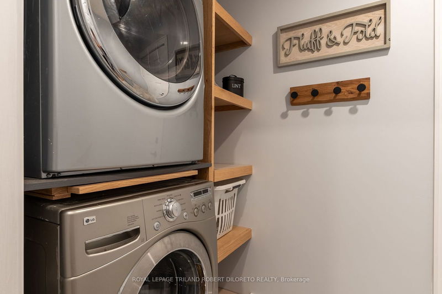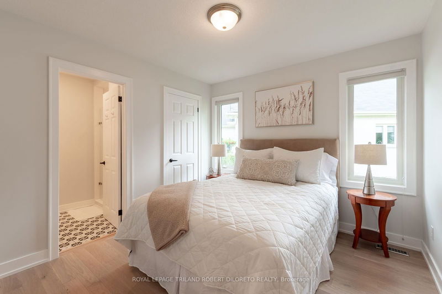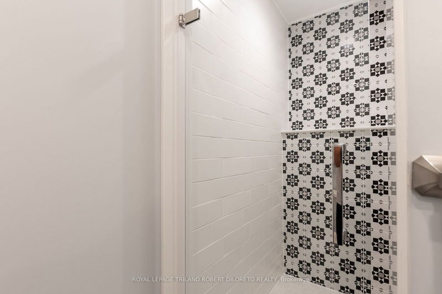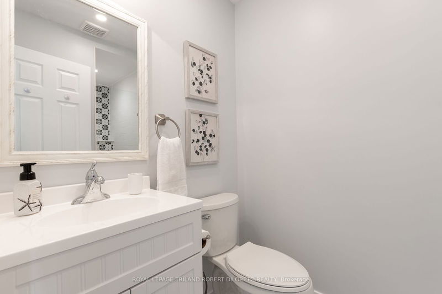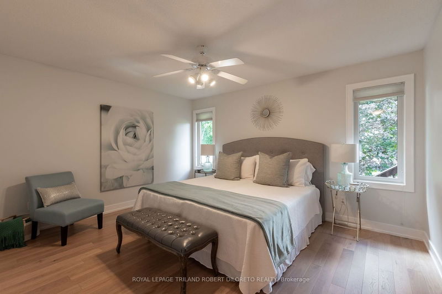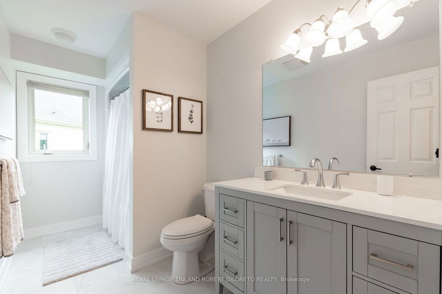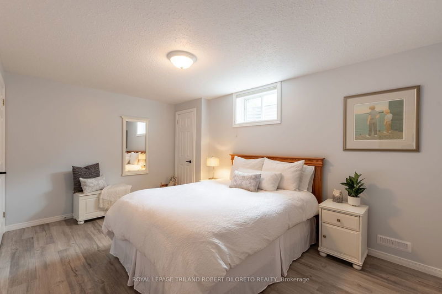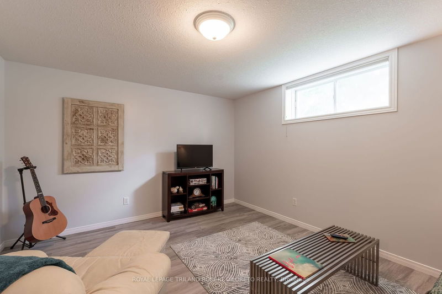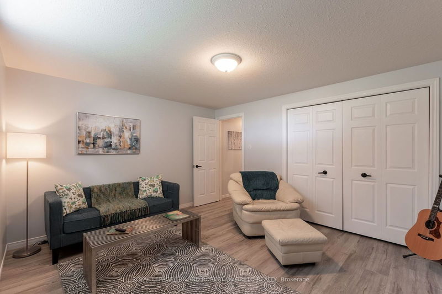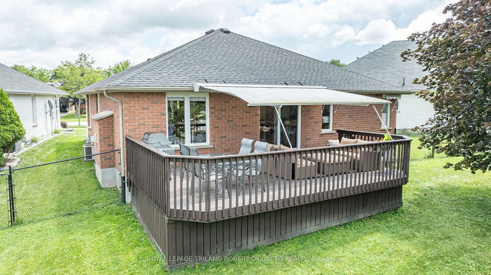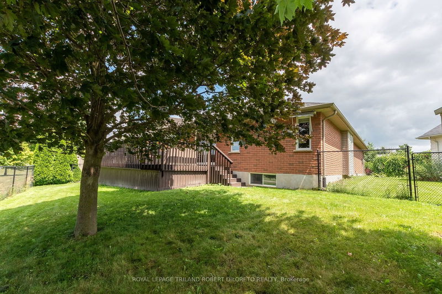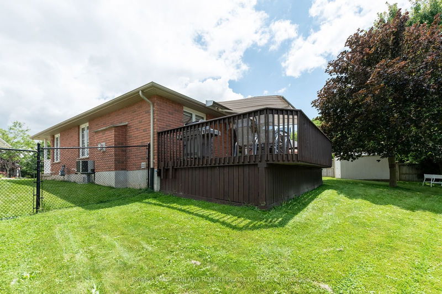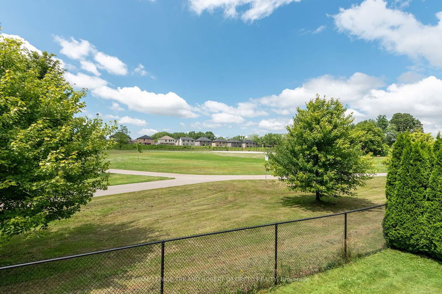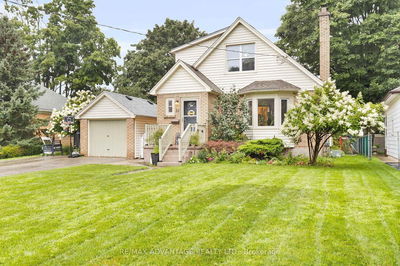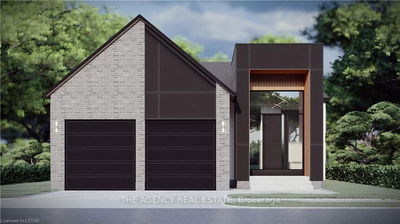Lovely Lambeth! Perfect Alternative to Executive Condos! Totally stunning 2+2 BR, 3.5 BATH one floor home with partly finished lower level and double attached garage backing onto Lambeth Optimist Park! This home has been extensively renovated top to bottom in last few years by the current owner with quality design, craftsmanship & features: attractive curb appeal with manicured mature landscaping and concrete drive leading to covered front porch; light-filled magazine quality interior boasts: all updated trim, baseboards & door hardware, neutral wall colours, carpet-free throughout and ample windows; Ontario made 3/4" solid oak floors(2020) on main; 2 beautiful main floor bedrooms both with private ensuites; jaw dropping hand-crafted bespoke kitchen w/solid oak inset cabinets & open shelving, customized pullouts & drawers, huge island in contrast tone with seating, stylish high resistance DEKTON countertops(2023), elegant tile backsplash, all quality appliances (approx 2 years new or less) boast wine fridge, LG gas cooktop & range hood, LG refrigerator, LG wall oven & microwave & LG dishwasher; light filled living room w/gas fireplace opens to large dining area; all updated baths include 4pc ensuite in primary bedroom (2024), 3pc ensuite in main floor guest bedroom(2022), 2pc powder room on main(2020) & 3pc bath in lower level(2024); main floor laundry w/washer & dryer + custom shelving; all new lighting on main (2024); elegant lower level boasts new flooring (2024), 2 versatile rooms ideal for guest rooms or dens, bathroom, cold room + massive unspoiled area available for potential living space if needed! The fenced rear yard features large sundeck with awning & BBQ gas line, garden shed, mature trees for added privacy all backing onto park (no back yard neighbours!). Added highlights: garage door opener (July 2024), roof shingles (2016), sump pump, garden shed. Absolutely immaculate move-in condition in lovely Lambeth!
부동산 특징
- 등록 날짜: Monday, July 15, 2024
- 가상 투어: View Virtual Tour for 2240 Thornicroft Crescent
- 도시: London
- 이웃/동네: South V
- 전체 주소: 2240 Thornicroft Crescent, London, N6P 1T6, Ontario, Canada
- 거실: Main
- 주방: Main
- 리스팅 중개사: Royal Lepage Triland Robert Diloreto Realty - Disclaimer: The information contained in this listing has not been verified by Royal Lepage Triland Robert Diloreto Realty and should be verified by the buyer.

