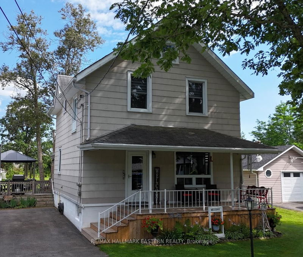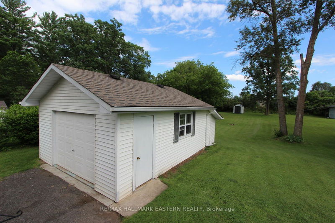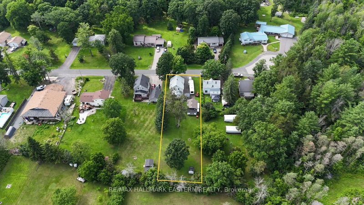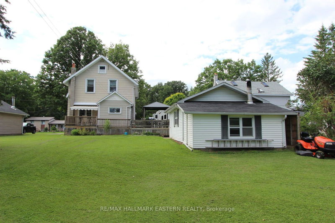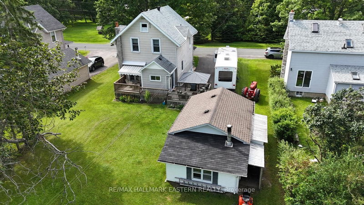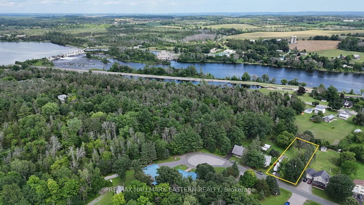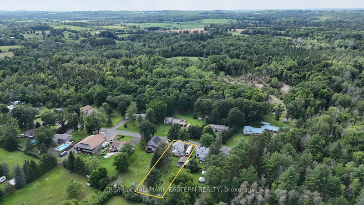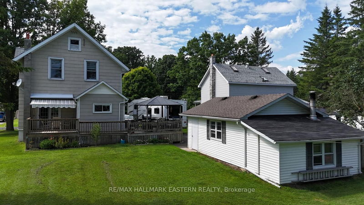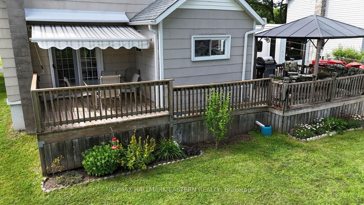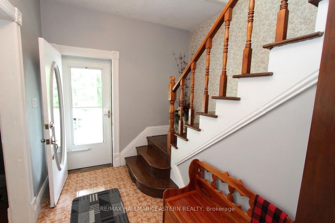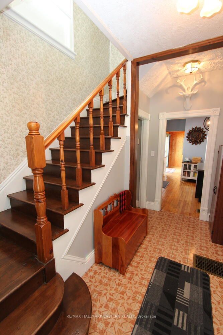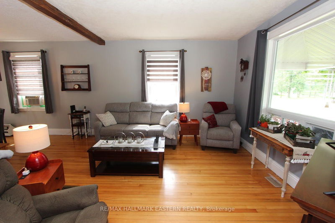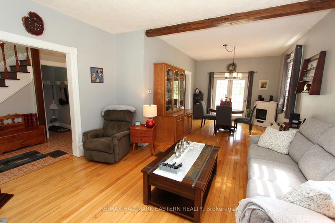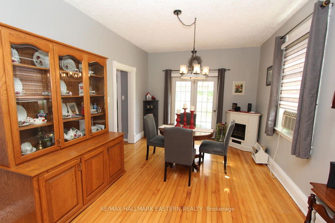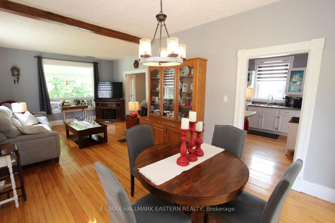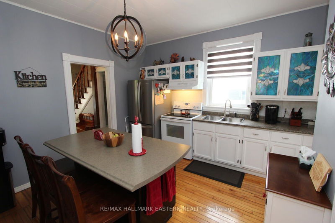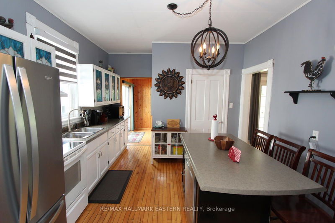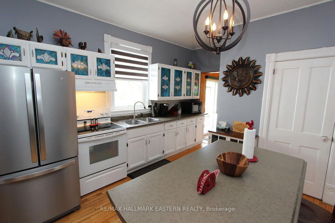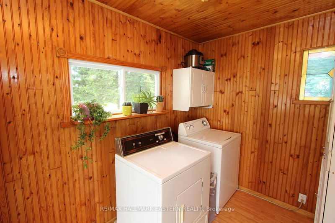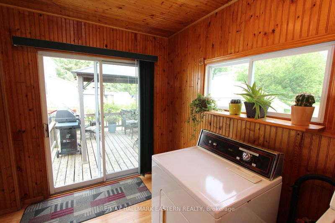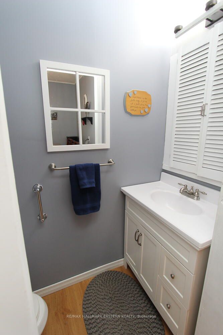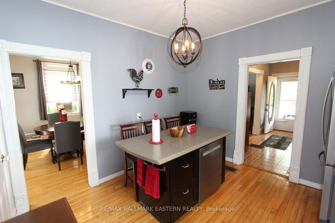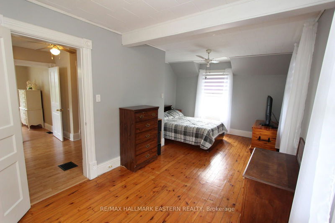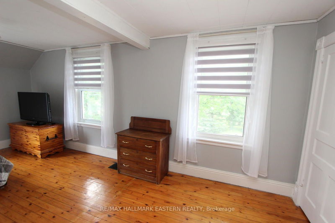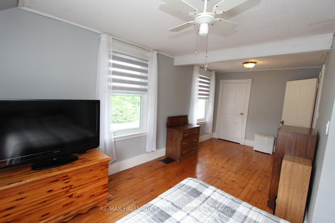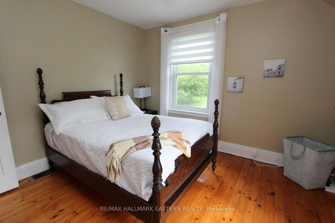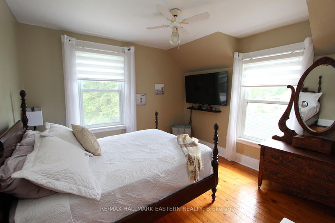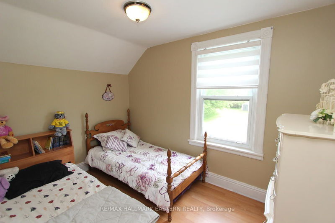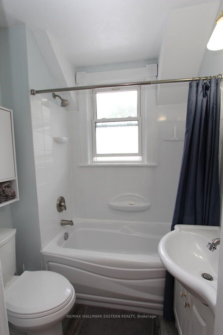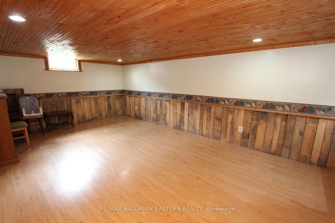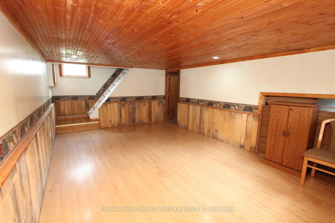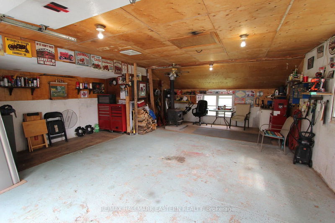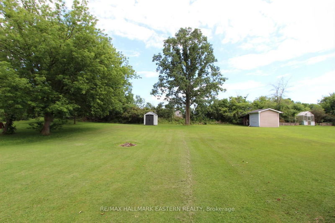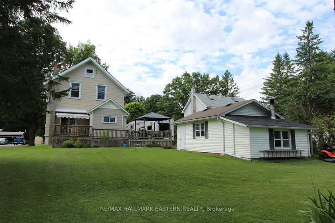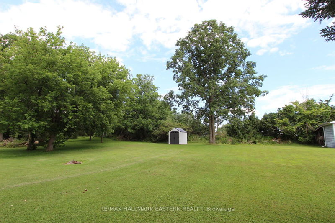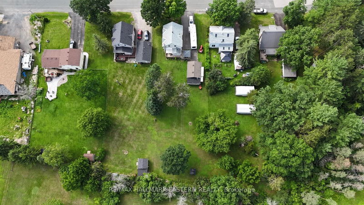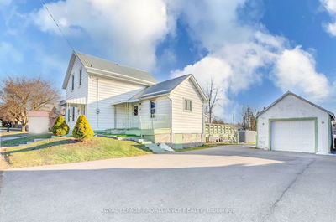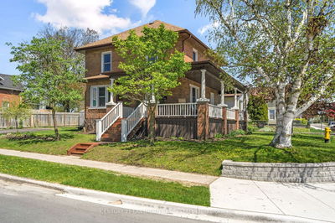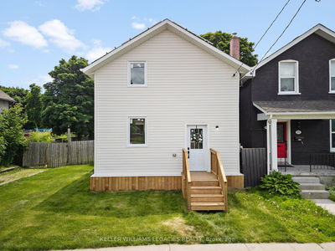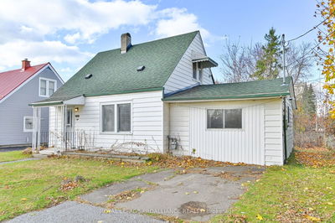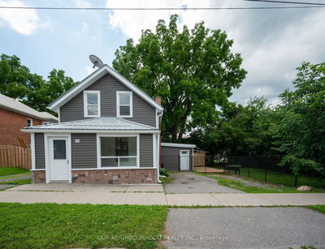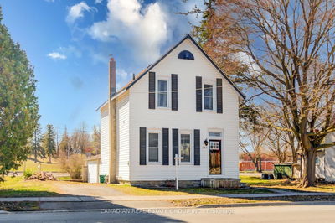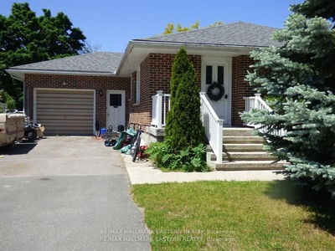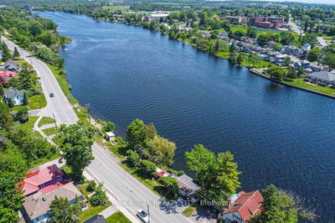Nestled in a tranquil cul-de-sac in Campbellford, this lovingly maintained and charming two-story home offers 3 bedrooms and 1.5 baths. Situated on an expansive 70x241 foot lot, the property provides ample outdoor space for relaxation and recreation. The main floor features a spacious living room, a dining room with a walkout to a deck, a kitchen with an island and breakfast bar, a convenient laundry room, a 2-piece bath, and a large front foyer. Upstairs, you'll find three comfortable bedrooms and a full bath. The basement offers a finished rec-room, storage, and utility room. Outside, the home boasts a one-car detached garage/workshop, a paved double driveway, a front covered porch, and a deck that spans the back of the house, perfect for outdoor entertaining. The massive yard enhances the country feel while being in town. The home is ideal for families, with many others in the neighborhood and proximity to the Campbellford Lions Community Park on the Trent River. Additionally, it's close to Lock 13 on the Trent Waterway for boat watching and scenic walks, and just minutes from the heart of Campbellford, ensuring easy access to shopping and amenities. This home perfectly blends rural tranquility with in-town convenience, making it a perfect family abode.
부동산 특징
- 등록 날짜: Tuesday, July 16, 2024
- 가상 투어: View Virtual Tour for 97 Trentview Crescent
- 도시: Trent Hills
- 이웃/동네: Campbellford
- 전체 주소: 97 Trentview Crescent, Trent Hills, K0L 1L0, Ontario, Canada
- 주방: Breakfast Bar
- 거실: Main
- 리스팅 중개사: Re/Max Hallmark Eastern Realty - Disclaimer: The information contained in this listing has not been verified by Re/Max Hallmark Eastern Realty and should be verified by the buyer.

