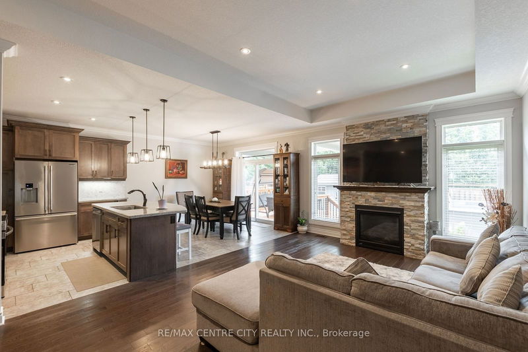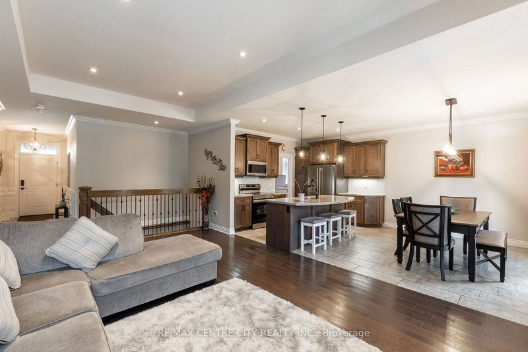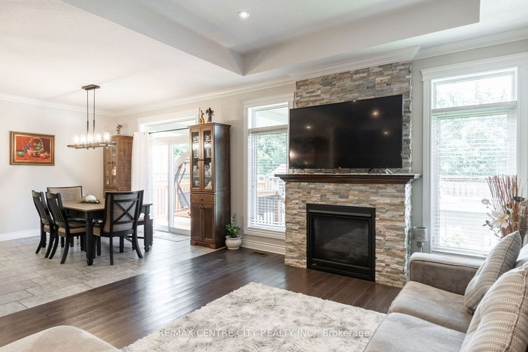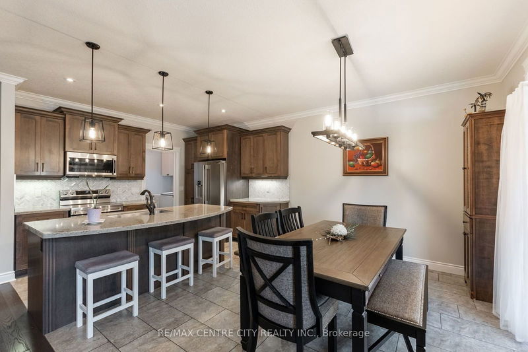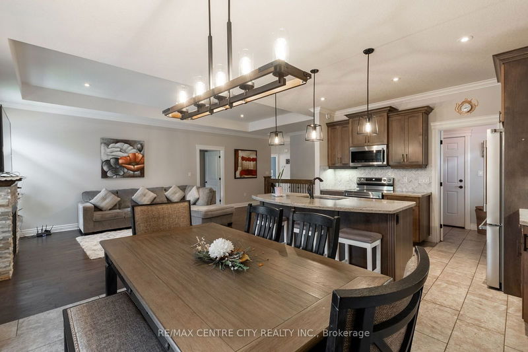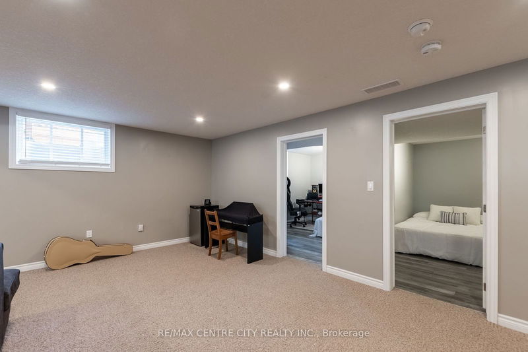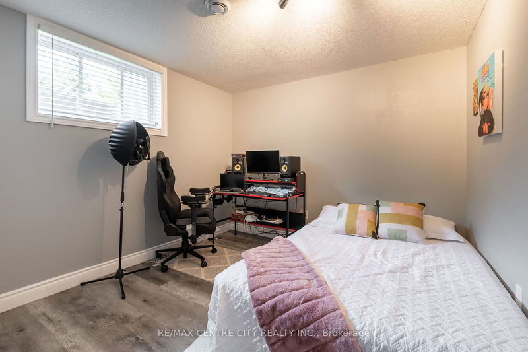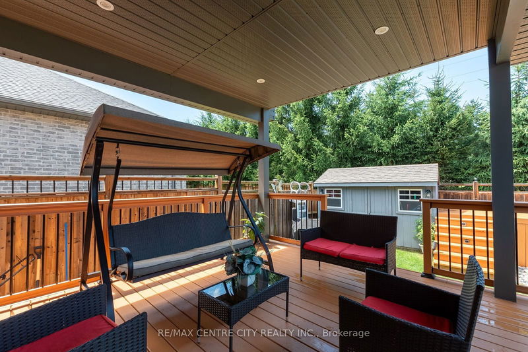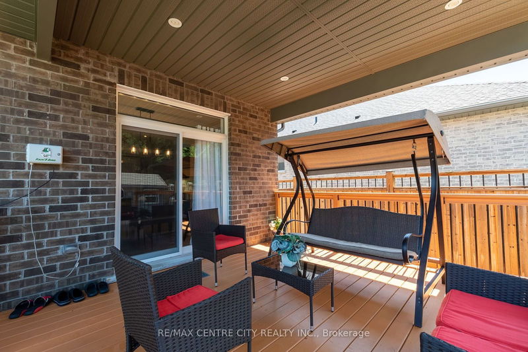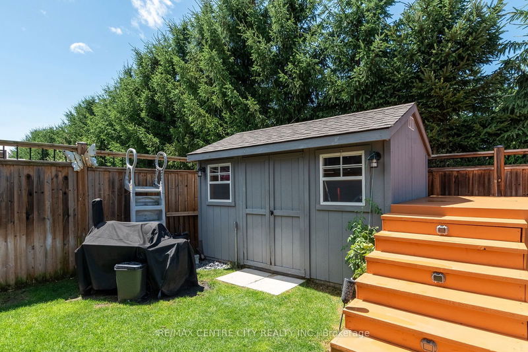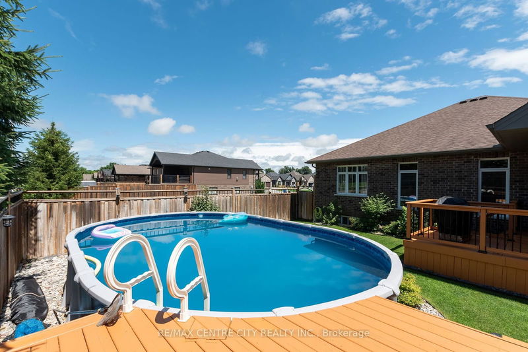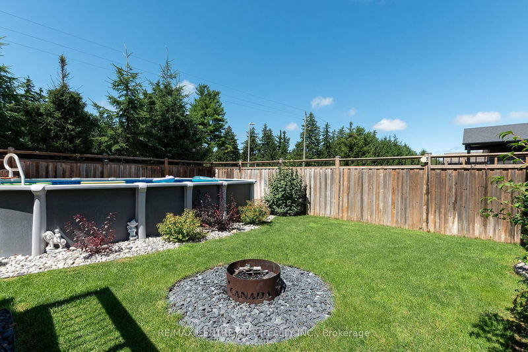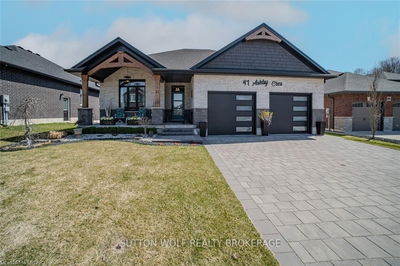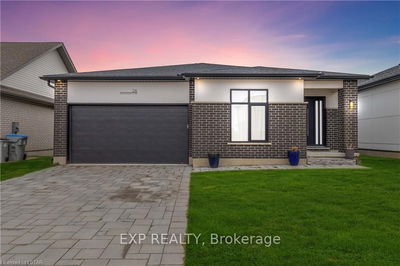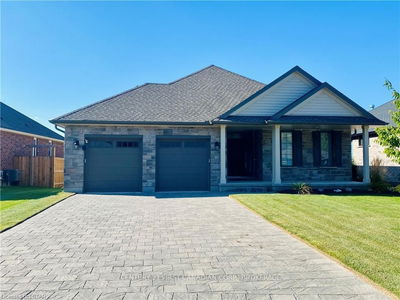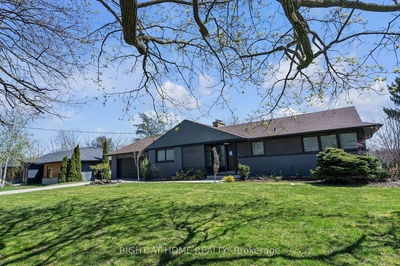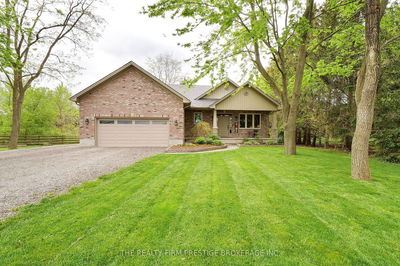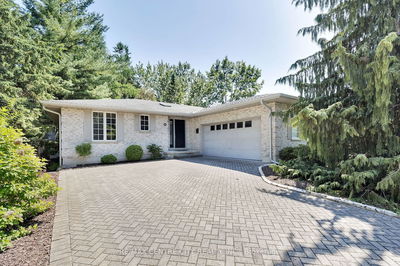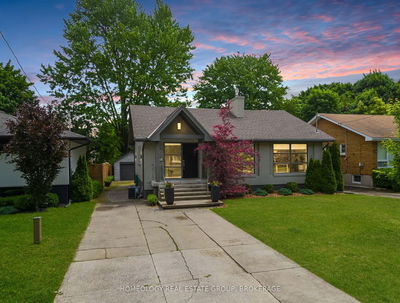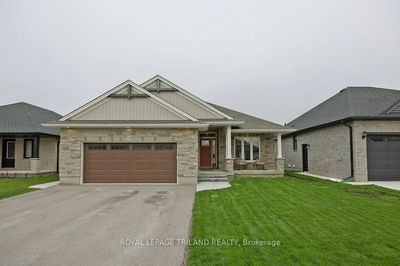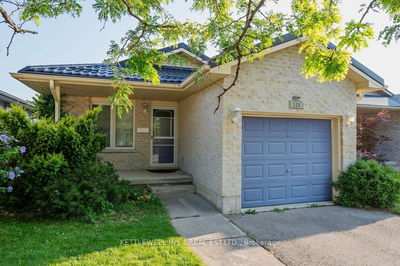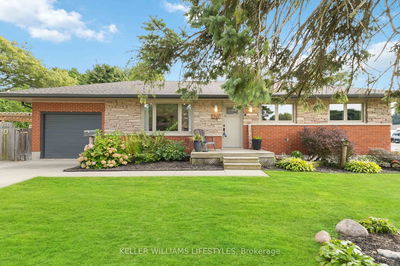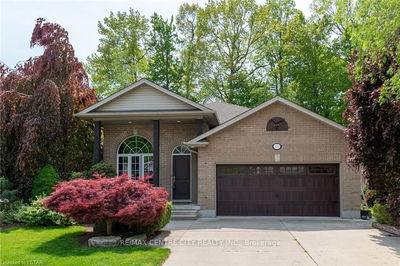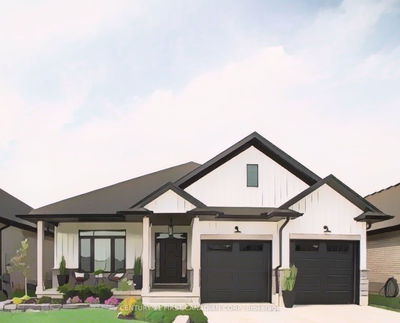Open concept all brick ranch home, loaded with extras, located on a quiet court location in Strathroy's south end. Upon entering the elegant wainscoted foyer, you will be greeted by an inviting Great Room with fireplace, and open concept kitchen/dining area, complete with hardwood floor, coiffered ceiling, and crown moulding. Kitchen has quartz countertops and large island. Patio door walkout to covered deck off dining area. Mudroom/main floor laundry off the garage. Spacious Primary BR, with luxurious ensuite and walk-in closet. Lower level features huge family room, bedroom, 3rd full bathroom featuring 6 foot shower. Large cold room for storing canned goods, or home brewing/winemaking. Outdoors there is a sprinkler system supplied by indoor sandpoint/pump (unlimited free water). Interlocking drive carries down the side of house to backyard. Large covered deck, and 16x26 aboveground pool provides the perfect backdrop for family gatherings and entertaining. Book your private viewing today and make this your forever home !
부동산 특징
- 등록 날짜: Tuesday, July 16, 2024
- 도시: Strathroy-Caradoc
- 이웃/동네: SW
- 중요 교차로: Metcalfe Street West to Nagle Gate to Drake Court
- 전체 주소: 1 Drake Court, Strathroy-Caradoc, N7G 0E1, Ontario, Canada
- 주방: Main
- 가족실: Lower
- 리스팅 중개사: Re/Max Centre City Realty Inc. - Disclaimer: The information contained in this listing has not been verified by Re/Max Centre City Realty Inc. and should be verified by the buyer.







