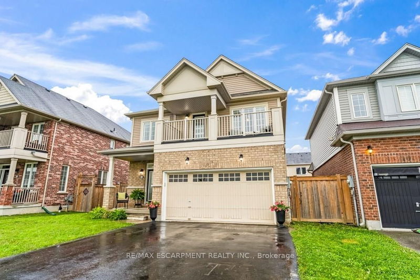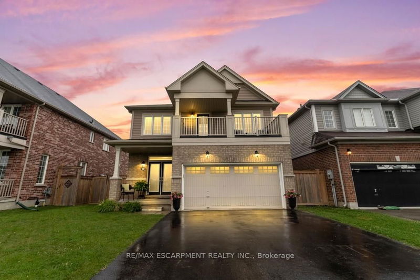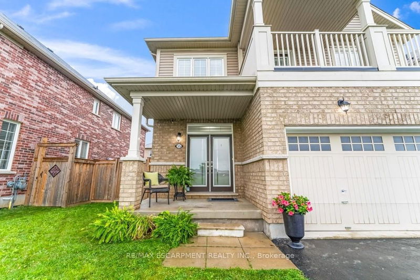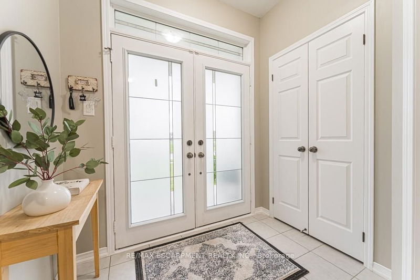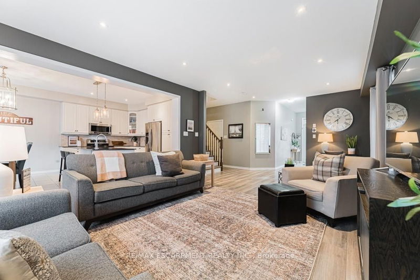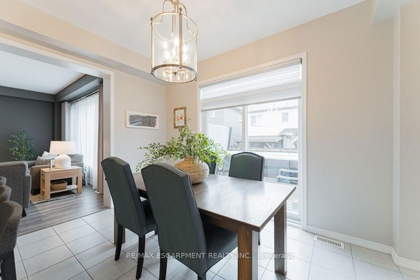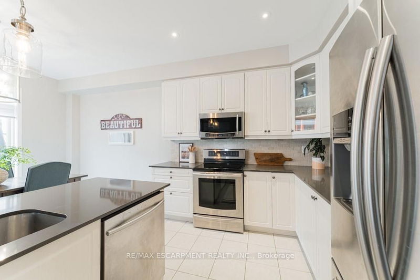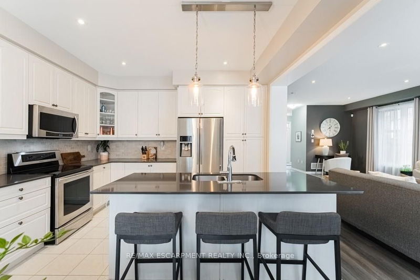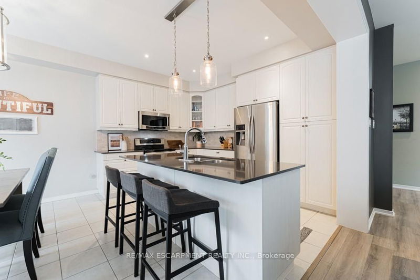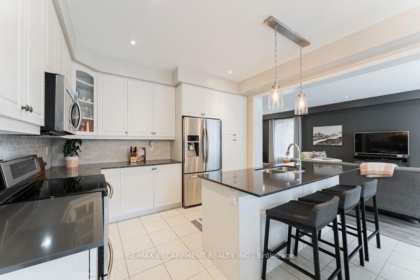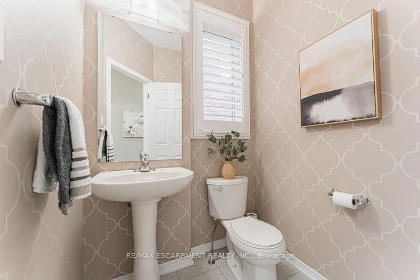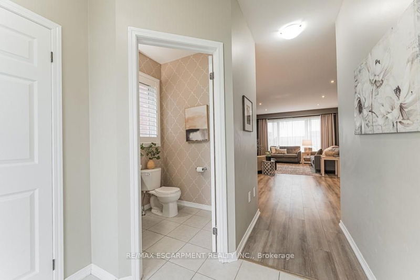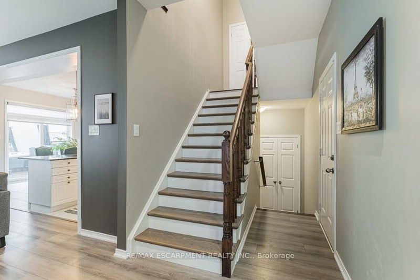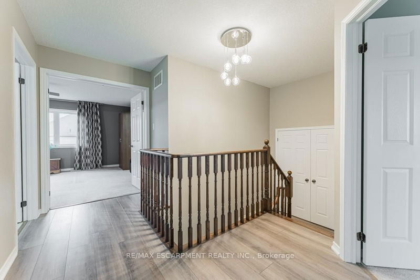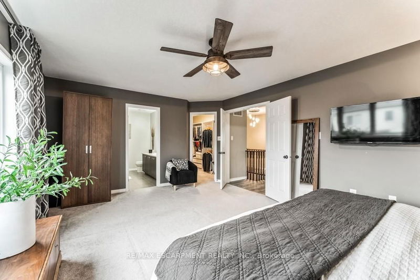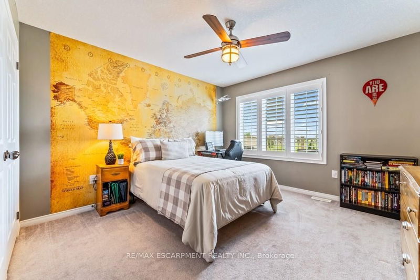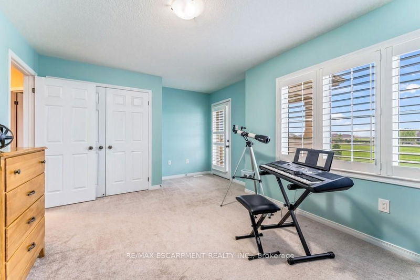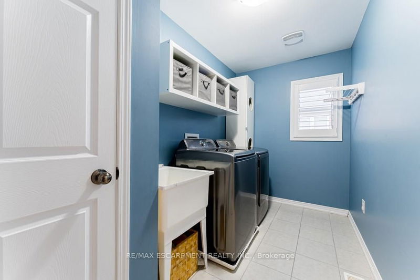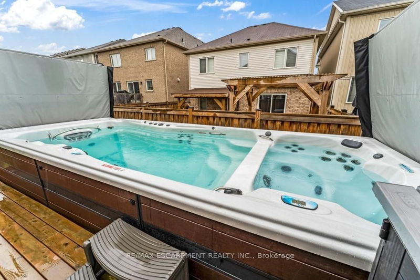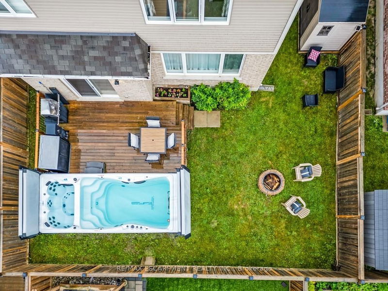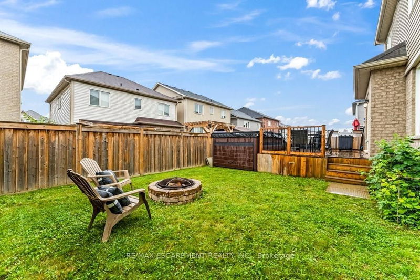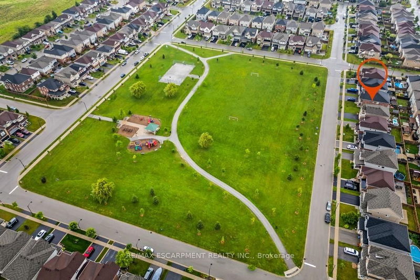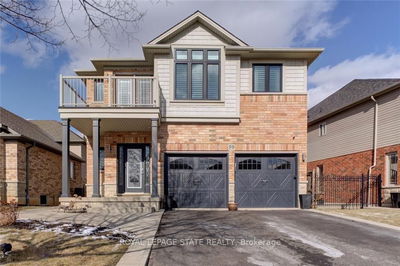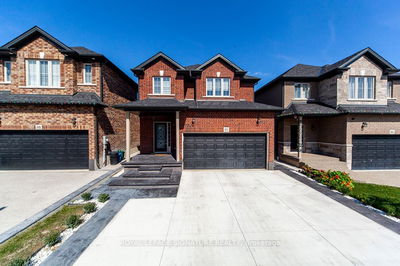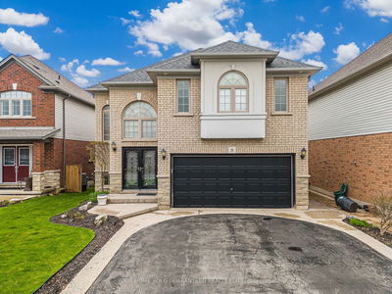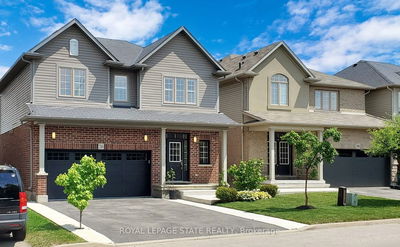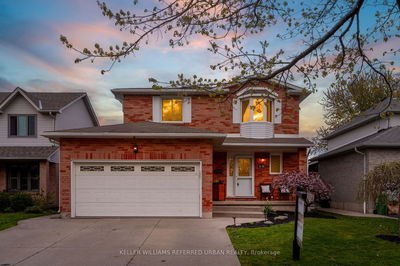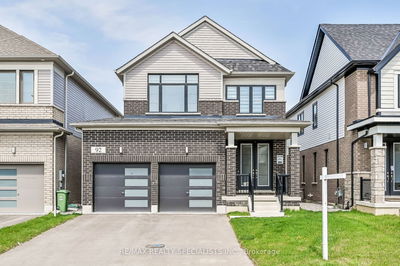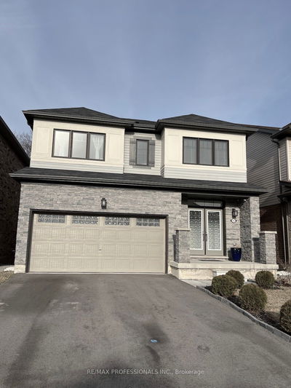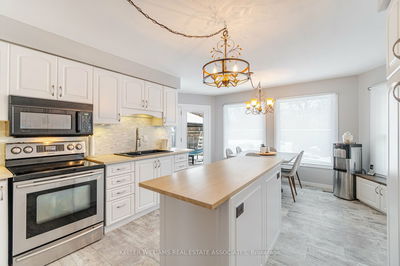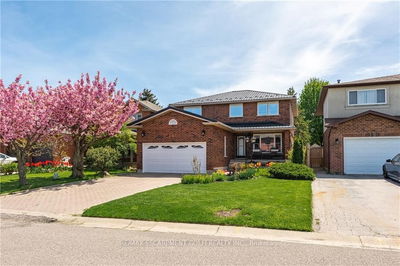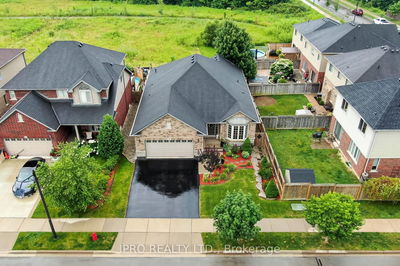OPEN HOUSE SUN JULY: 21ST 2PM TO 4PM. Location! Location! Directly across from Summerlea Park, this amazing upgraded family home, just 10 yrs new, in the heart of Binbrook, has it all! Excellent curb appeal, extra-wide lot to conveniently accommodates 2100 sqft home plus double garage and drive. Fully fenced/gated rear yard provides safety and privacy for the oasis yard complete with refreshing luxury swim-spa/hot tub, elevated deck, gardens, firepit area and handy garden shed. Interior of the home boasts 9 ft ceiling on main level. Open concept principal rooms provide space definition to the family's needs. Gourmet kitchen with central island/breakfast bar, stunning white cabinetry and pantry, corner display cabinet and more. Sliding doors lead to glamorous yard. Upper level features opulent Primary suite with customized walk-in closet & 4 pc ensuite bath. 2 well-appointed bedrooms share the main 4pc bath. Access to upper level balcony- a beautiful private space to enjoy views of the park and tranquil sunsets. Upper level laundry is a bonus! Basement awaits your designer touches and features roughed-in bath, storage and shelving units installed for multiple opportunities . Lots of extras to be discovered -custom flat ceilings on main, generous closet and storage areas, oak staircase, luxury vinyl planking, closets organizers, 200 amp electrical service ,and of course the 19 ft SWIM-SPA (with brand-new cover)- truly a joy to cherish as a "stay-cation throughout the year.
부동산 특징
- 등록 날짜: Tuesday, July 16, 2024
- 가상 투어: View Virtual Tour for 55 Cook Street
- 도시: Hamilton
- 이웃/동네: Binbrook
- 전체 주소: 55 Cook Street, Hamilton, L0R 1C0, Ontario, Canada
- 거실: Main
- 주방: Main
- 리스팅 중개사: Re/Max Escarpment Realty Inc. - Disclaimer: The information contained in this listing has not been verified by Re/Max Escarpment Realty Inc. and should be verified by the buyer.

