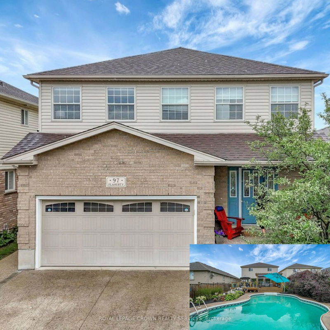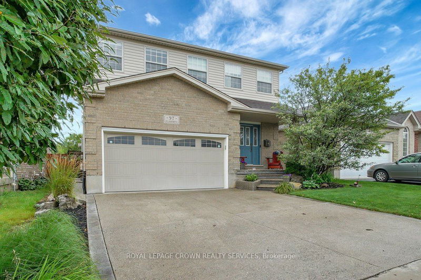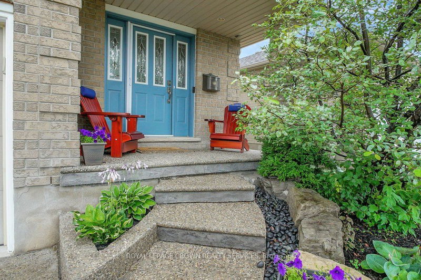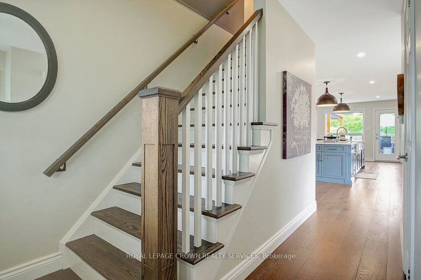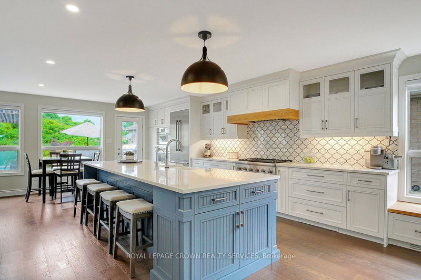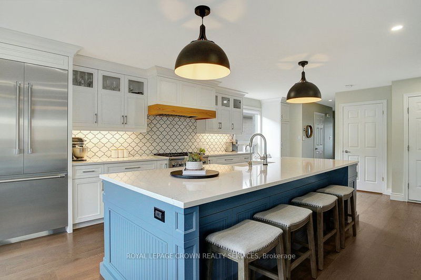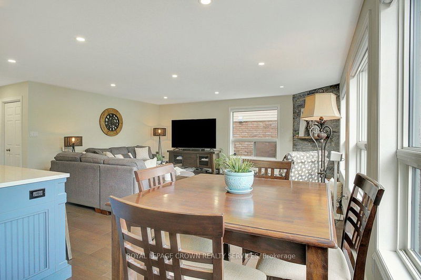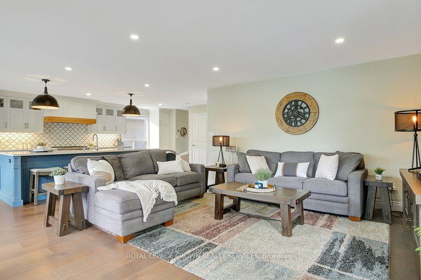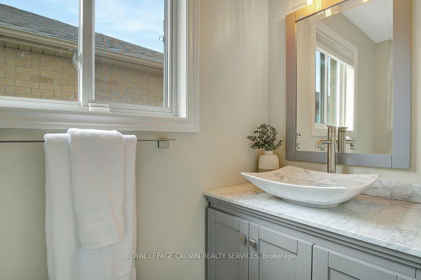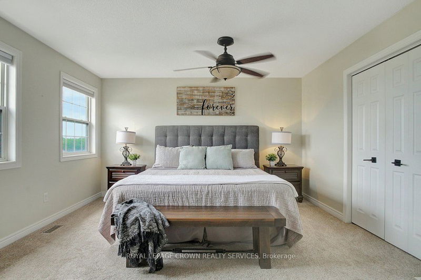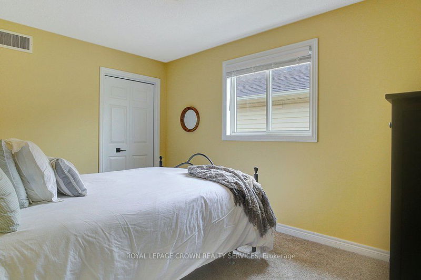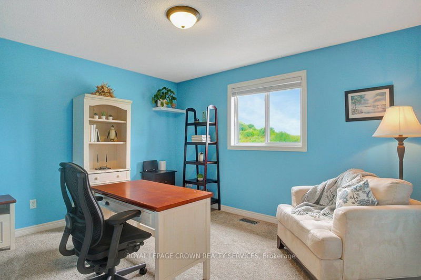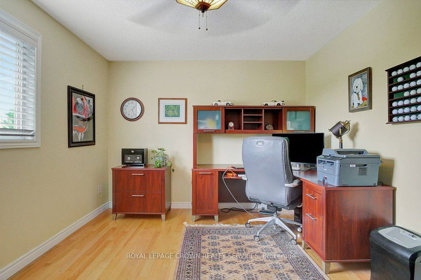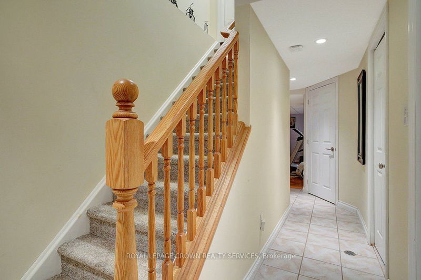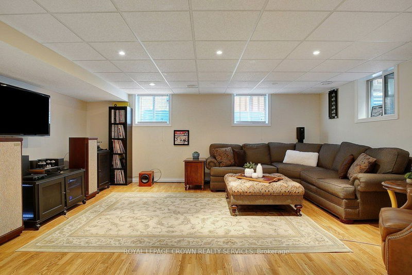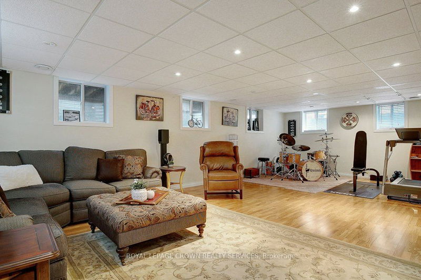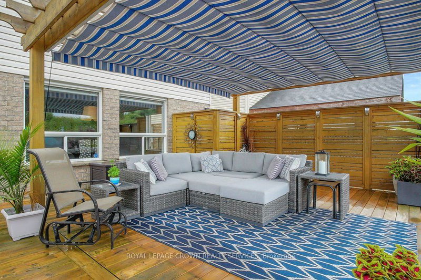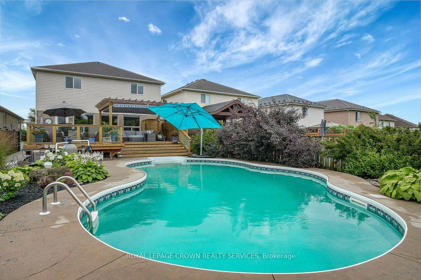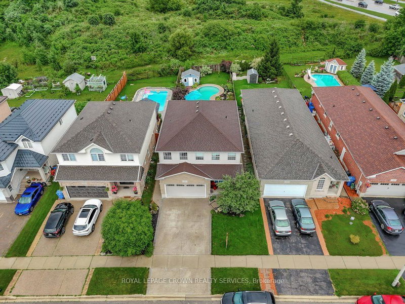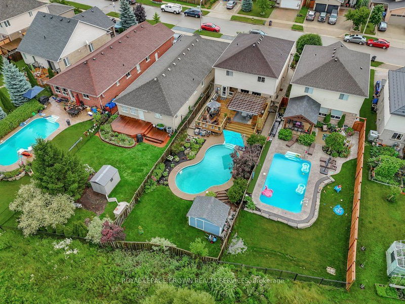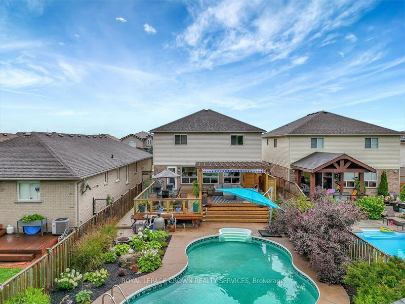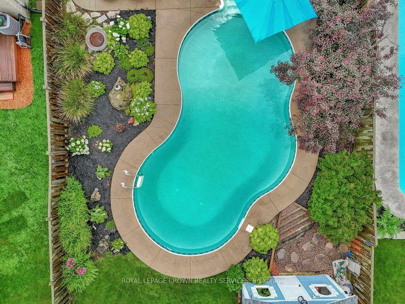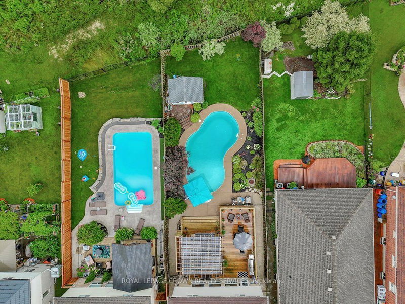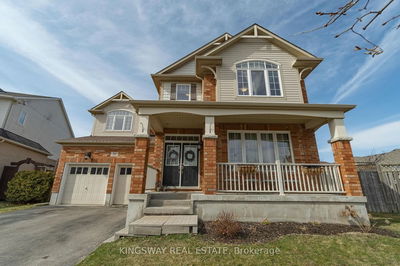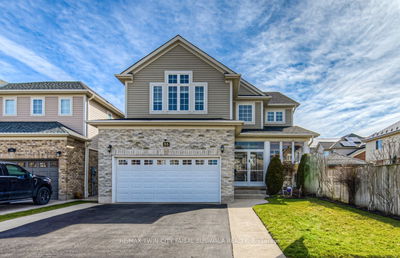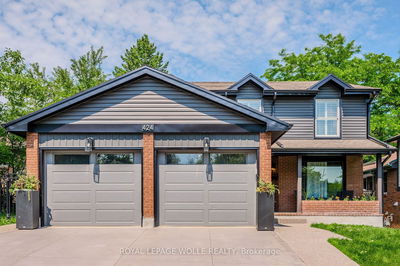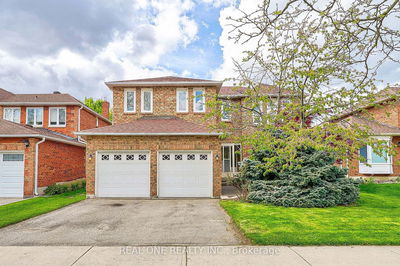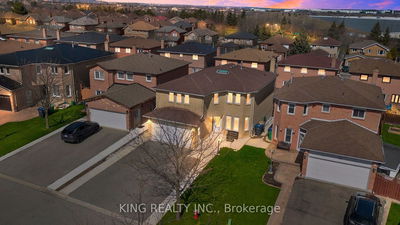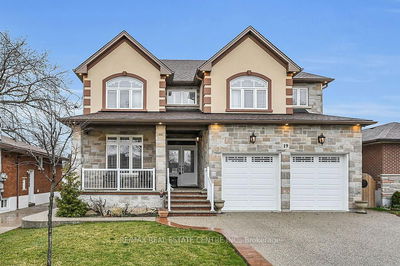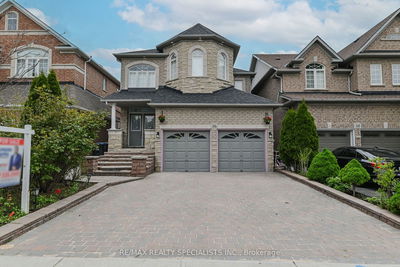This stunning 2-storey home is an entertainer's paradise, designed for modern family living. The beautiful aggregate concrete driveway and walkways (2022) lead to a welcoming front porch. Inside, find elegant engineered hardwood floors and a meticulously renovated main floor (2020). The heart of this home is the custom Barzotti kitchen, featuring a farmhouse sink, Cambria countertops, an 11-foot island, and top-of-the-line Thermador appliances (2020). The oversized deck (2021) offers dining and lounging areas. With no rear neighbours, this backyard oasis is ideal for pool days and weekend cookouts. The refinished hardwood stairs lead to 5 spacious bedrooms and 2 full bathrooms. The primary bedroom boasts an ensuite bathroom. The fully-finished basement has heated floors and walk-up access to the garage, offering excellent in-law suite potential. Near excellent schools, parks, shopping (Costco nearby), and public transit, this home is perfect for modern family living.
부동산 특징
- 등록 날짜: Tuesday, July 16, 2024
- 가상 투어: View Virtual Tour for 97 Flaherty Drive
- 도시: Guelph
- 이웃/동네: West Willow Woods
- 전체 주소: 97 Flaherty Drive, Guelph, N1K 1Y7, Ontario, Canada
- 주방: Quartz Counter, Hardwood Floor
- 거실: Hardwood Floor
- 리스팅 중개사: Royal Lepage Crown Realty Services - Disclaimer: The information contained in this listing has not been verified by Royal Lepage Crown Realty Services and should be verified by the buyer.

